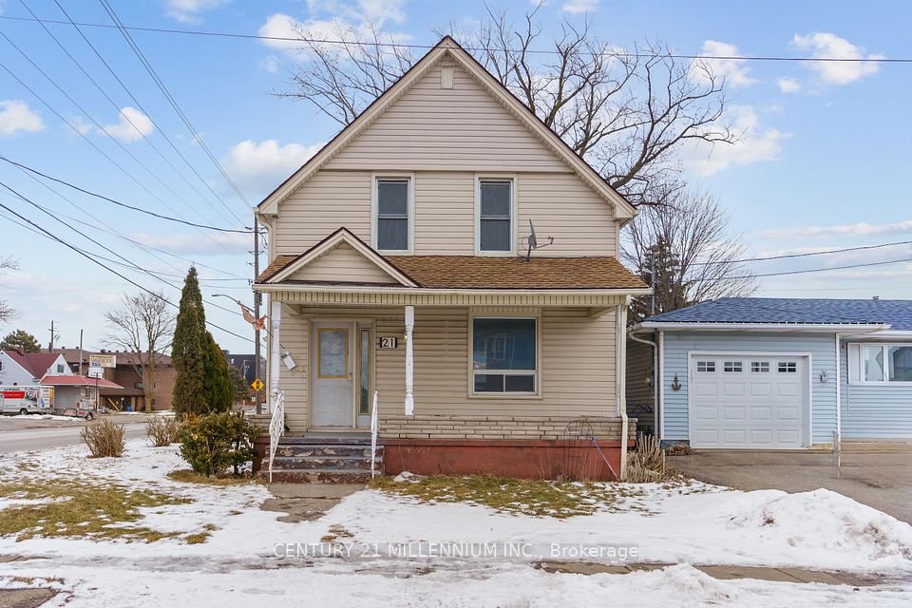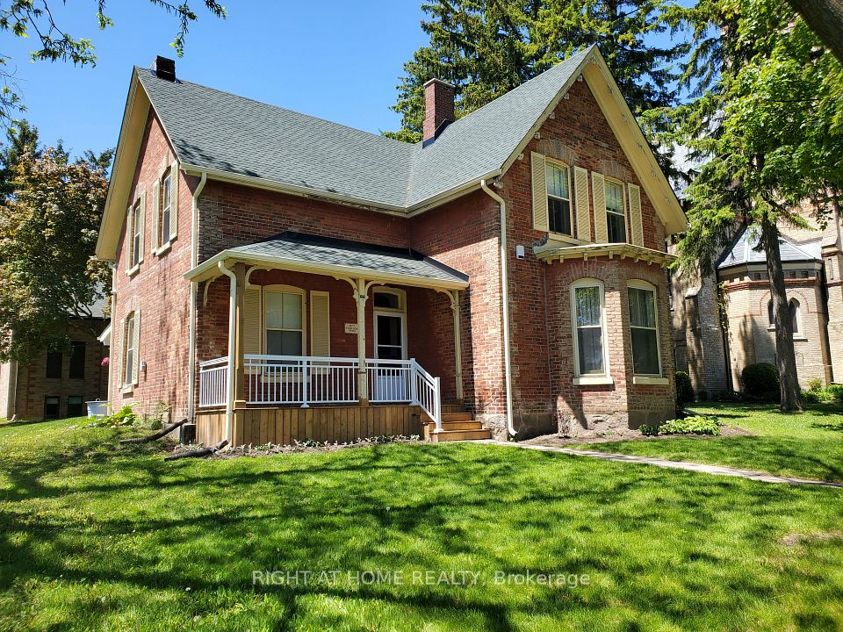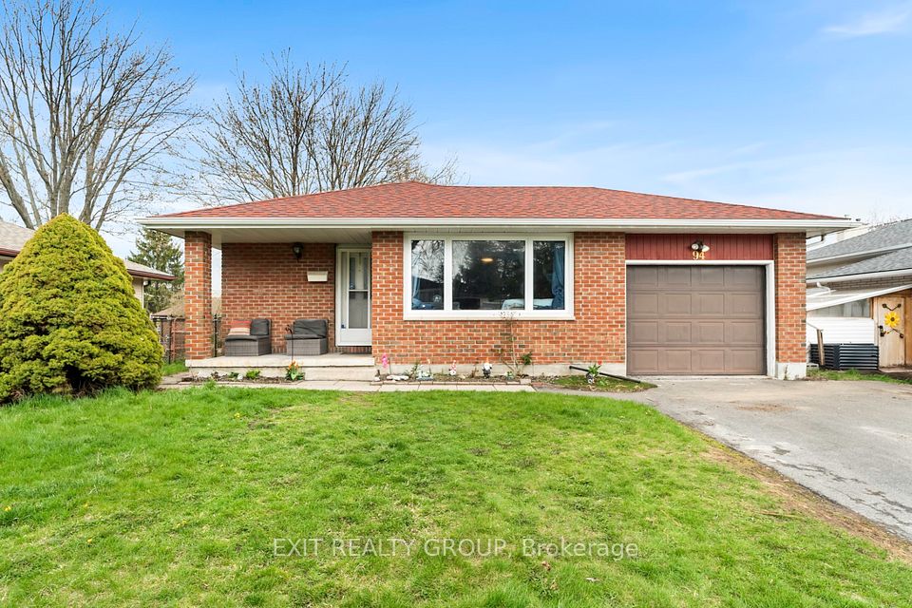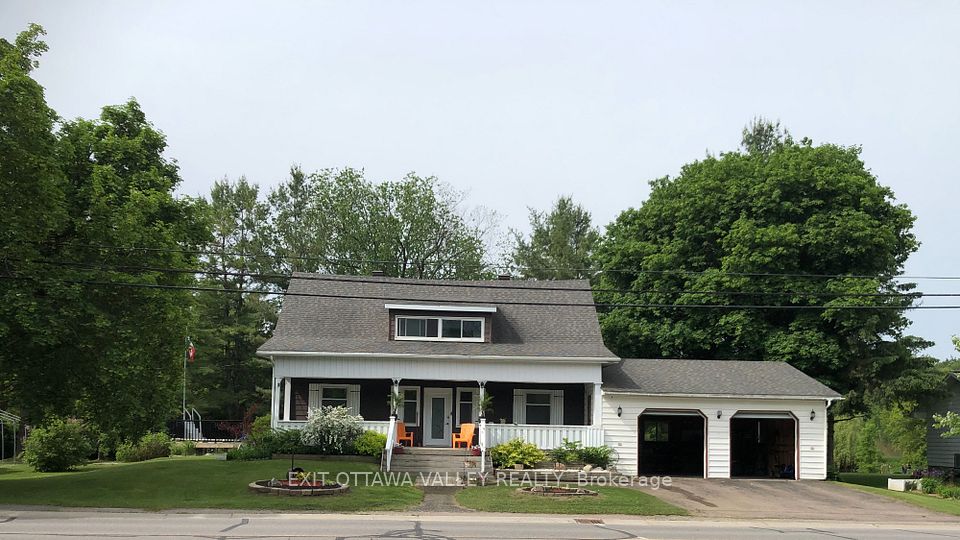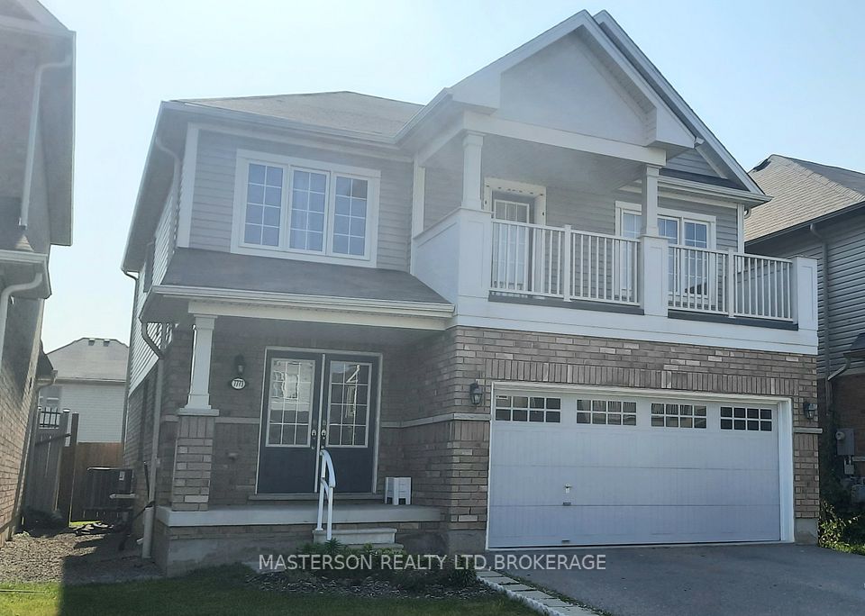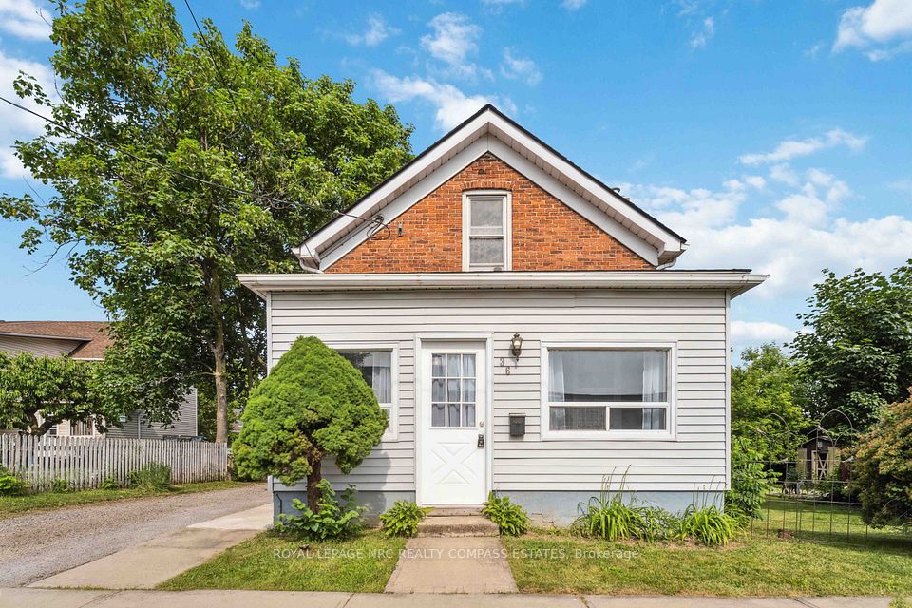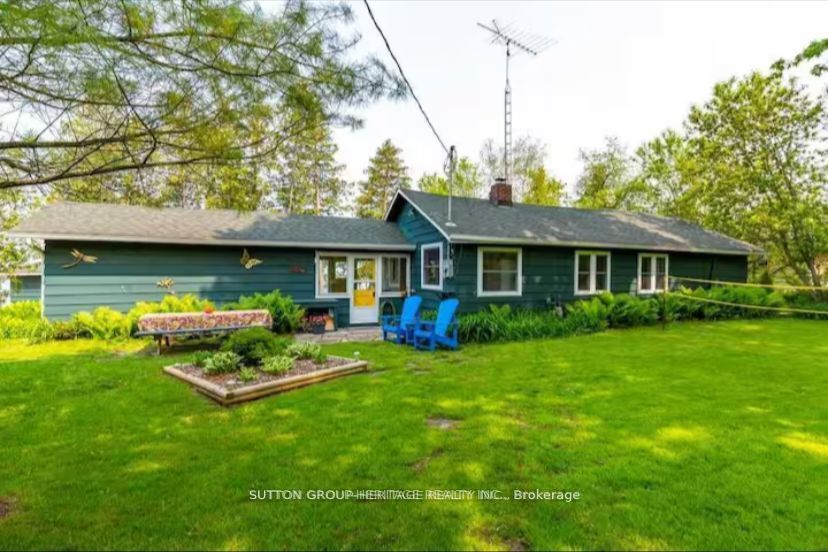$3,000
19 Northview Crescent, Barrie, ON L4N 9T4
Property Description
Property type
Detached
Lot size
N/A
Style
2-Storey
Approx. Area
2500-3000 Sqft
Room Information
| Room Type | Dimension (length x width) | Features | Level |
|---|---|---|---|
| Foyer | 3.96 x 3.66 m | Tile Floor | Main |
| Living Room | 7.01 x 4.09 m | Combined w/Dining, Hardwood Floor | Main |
| Dining Room | 7.01 x 4.09 m | Combined w/Living, Hardwood Floor | Main |
| Kitchen | 8.23 x 3.35 m | Tile Floor | Main |
About 19 Northview Crescent
Stunning 4-Bedroom Home with Heated Pool & Triple Car Garage in Prime Barrie Location! Welcome to the sought-after First View Ashbridge Model, offering 2,787 sq. ft. ! This beautifully upgraded home features new vinyl plank flooring, fresh broadloom with upgraded underpad, and numerous recent improvements, including a new furnace and roof. Enjoy spacious principal rooms and a renovated kitchen, bathrooms, and main-level laundry. The landscaped backyard is an entertainers dream, boasting a heated inground pool and backing onto open space for ultimate privacy. Additional highlights include: Triple car garage for ample parking and storage,4 bedrooms & 3 bathrooms with a functional, family-friendly layout , One Napoleon fireplaces for cozy ambiance Located in one of Barrie's most desirable neighborhoods
Home Overview
Last updated
May 29
Virtual tour
None
Basement information
Other
Building size
--
Status
In-Active
Property sub type
Detached
Maintenance fee
$N/A
Year built
--
Additional Details
Price Comparison
Location

Angela Yang
Sales Representative, ANCHOR NEW HOMES INC.
Some information about this property - Northview Crescent

Book a Showing
Tour this home with Angela
I agree to receive marketing and customer service calls and text messages from Condomonk. Consent is not a condition of purchase. Msg/data rates may apply. Msg frequency varies. Reply STOP to unsubscribe. Privacy Policy & Terms of Service.






