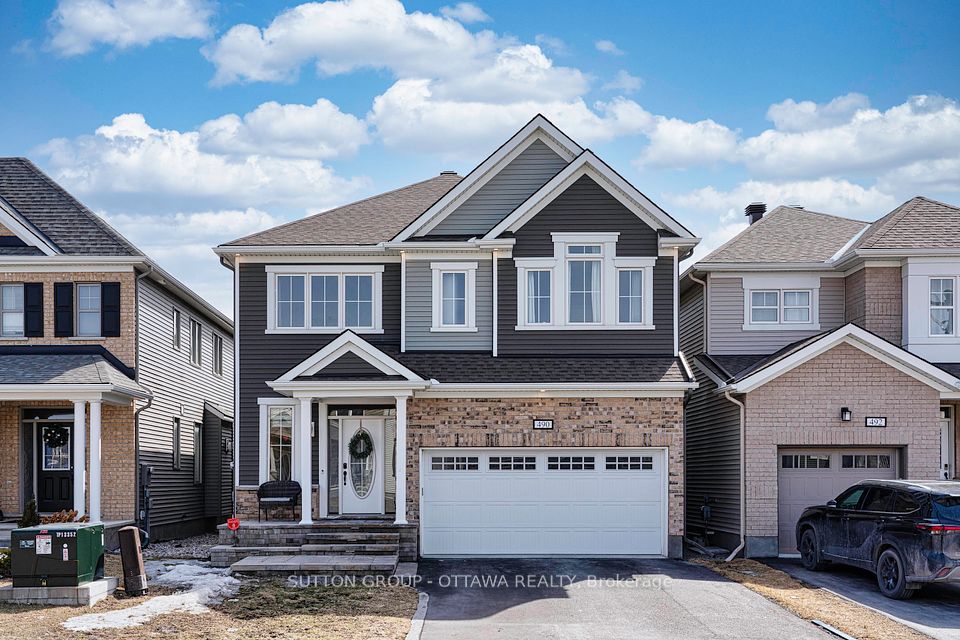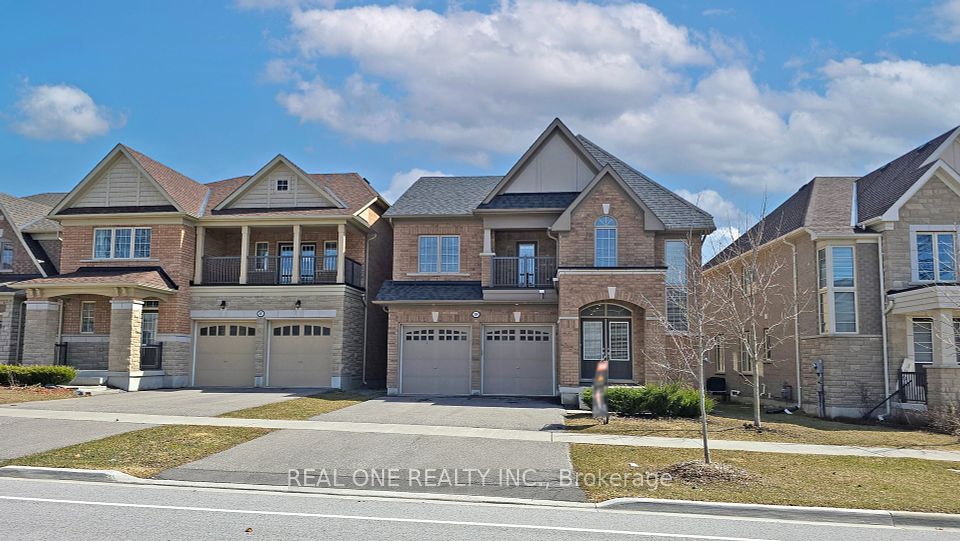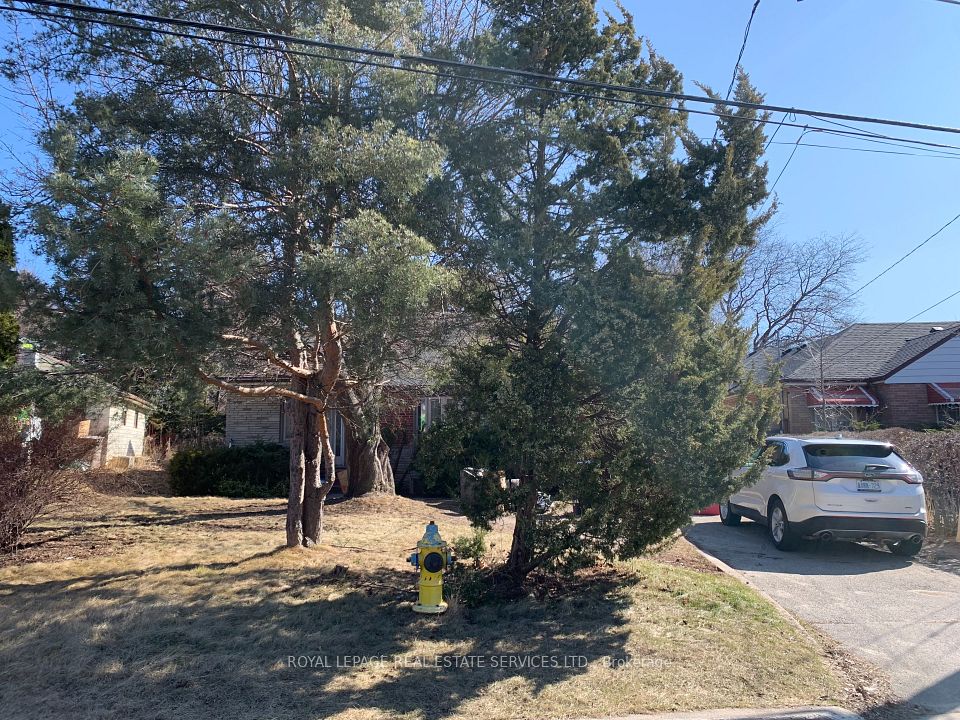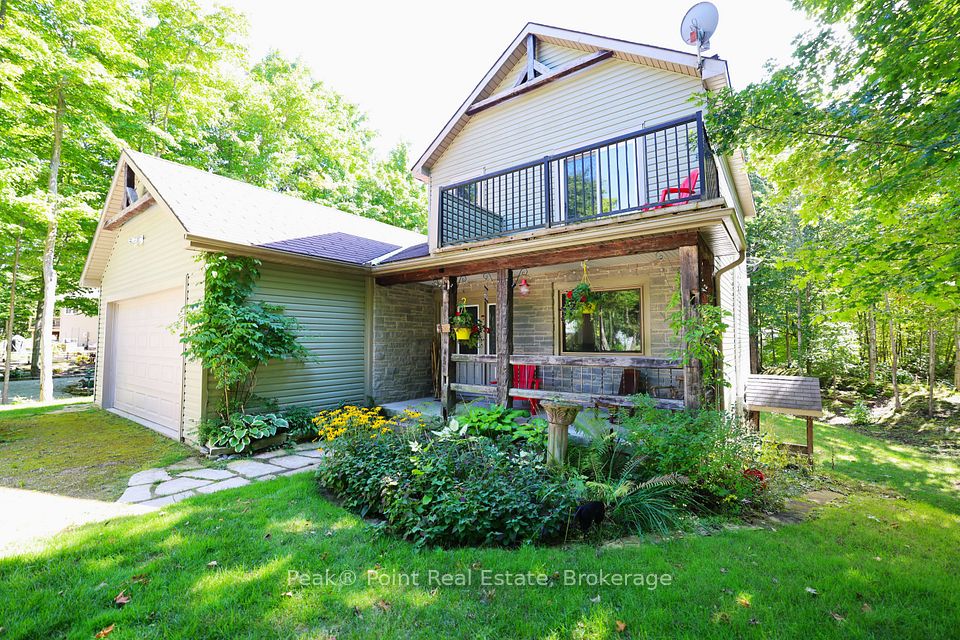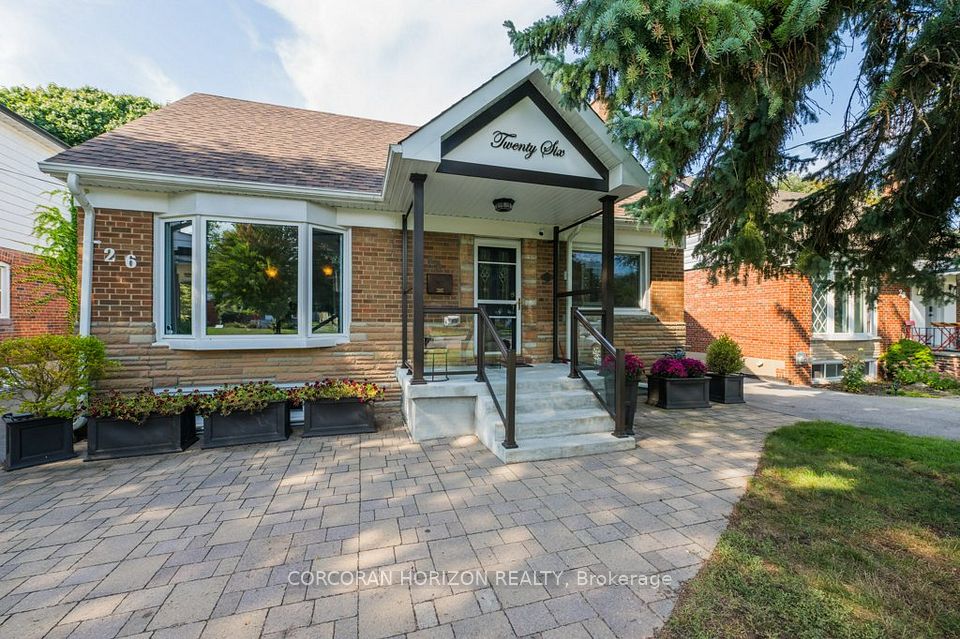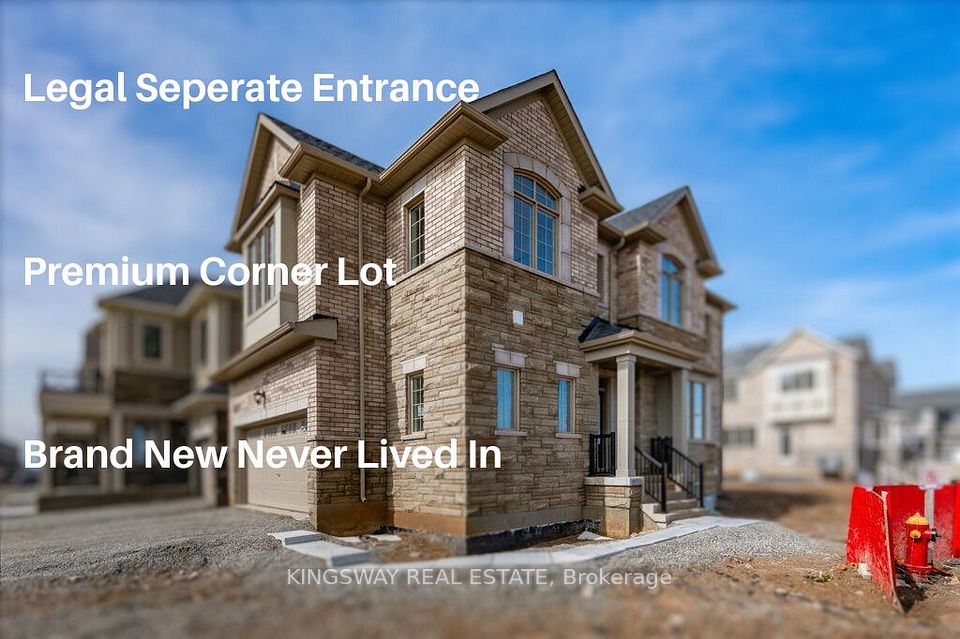$1,199,999
19 Moonstone Drive, Whitby, ON L1P 1L5
Property Description
Property type
Detached
Lot size
N/A
Style
2-Storey
Approx. Area
2000-2500 Sqft
Room Information
| Room Type | Dimension (length x width) | Features | Level |
|---|---|---|---|
| Family Room | 8.83 x 3.28 m | Hardwood Floor, Pot Lights, Bay Window | Main |
| Dining Room | 8.83 x 2.97 m | Hardwood Floor, Combined w/Family, Pot Lights | Main |
| Breakfast | 4.4 x 3.02 m | Hardwood Floor, Pot Lights, W/O To Deck | Main |
| Kitchen | 3.01 x 3.34 m | Stainless Steel Appl, Granite Counters, Pot Lights | Main |
About 19 Moonstone Drive
Welcome To 19 Moonstone Dr Located In The Desirable And Highly Sought After Lynde Creek Community In Whitby. This Family Friendly Area Is Also Home To Some Amazing Top Rated Schools And Parks. Step Inside This Beautiful, Bright & Airy Entryway. This Home Is Filled With Large Windows & Tons Of Natural Light. Modern Hardwood Floors & Updated Light Fixtures Throughout The Main And Second Level. The Main Floor Offers A Traditional Layout With An Open Concept Family And Formal Dining Room. The Kitchen Is Fitted With Newer Stainless-Steel Appliances, Granite Counter Tops, And An Eat In Kitchen With Tall Windows Overlooking The Private Yard And Inground Saltwater Pool. Enjoy Movie Nights In The Living Room, With Fireplace & Large Windows Overlooking Your Private Covered Patio Perfect For Your Morning Coffee. Convenient Main Floor Laundry & Garage Access. Second Floor Boasts 3 Very Generous Sized Bedrooms And 2 Full Showers. The Primary Bedroom Is Oversized, With A Walk-In Closet, And A 5-Piece Ensuite With Double Sinks. The Basement Is Finished With A Rec Room Or Office, And A Bedroom With A Large Closet And A Semi Ensuite 3-Piece Bathroom. There Is Also An Unfinished Portion That Is Great For Added Storage. The Backyard Is Where All The Fun Is Enjoy Your Private Covered Composite Deck And Jump Into The Inground Heated Saltwater Pool! There Is Also A Natural Gas Hook Up For The BBQ Conveniently Located Outside Making It Easier For Those Family Gatherings. The Garage Has Been Spray Foam Insulated And Has A Gas Heater Installed. Perfectly Situated Close To All Amenities, Minutes To 401 & GO Station, Short Walk To Downtown Whitby, Schools, Parks And Library. This House Has It All! Freshly Painted 2025, Fridge & Stove 2025, Basement Carpet 2025, Patio Door 2024, Pool Heater 2024, Furnace 2024, Hardwood Floors 2020, Pot Lights Inside & Out 2020, Garage Spray Foam Insulated & Gas Heater 2020.
Home Overview
Last updated
4 days ago
Virtual tour
None
Basement information
Finished
Building size
--
Status
In-Active
Property sub type
Detached
Maintenance fee
$N/A
Year built
2024
Additional Details
Price Comparison
Location

Shally Shi
Sales Representative, Dolphin Realty Inc
MORTGAGE INFO
ESTIMATED PAYMENT
Some information about this property - Moonstone Drive

Book a Showing
Tour this home with Shally ✨
I agree to receive marketing and customer service calls and text messages from Condomonk. Consent is not a condition of purchase. Msg/data rates may apply. Msg frequency varies. Reply STOP to unsubscribe. Privacy Policy & Terms of Service.






