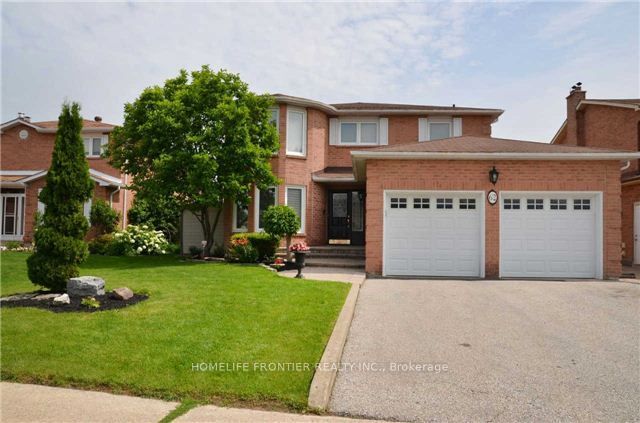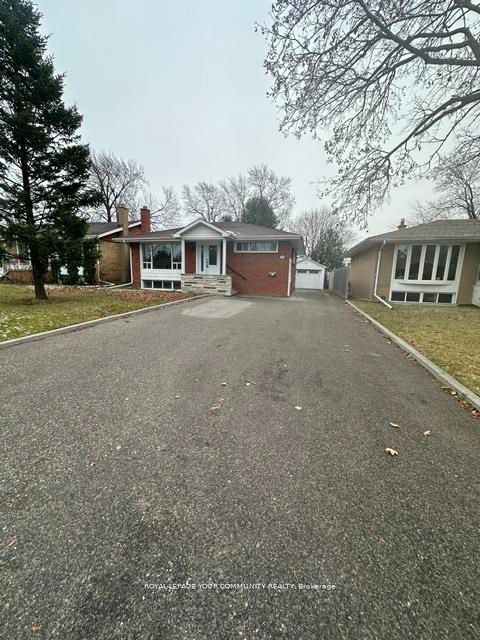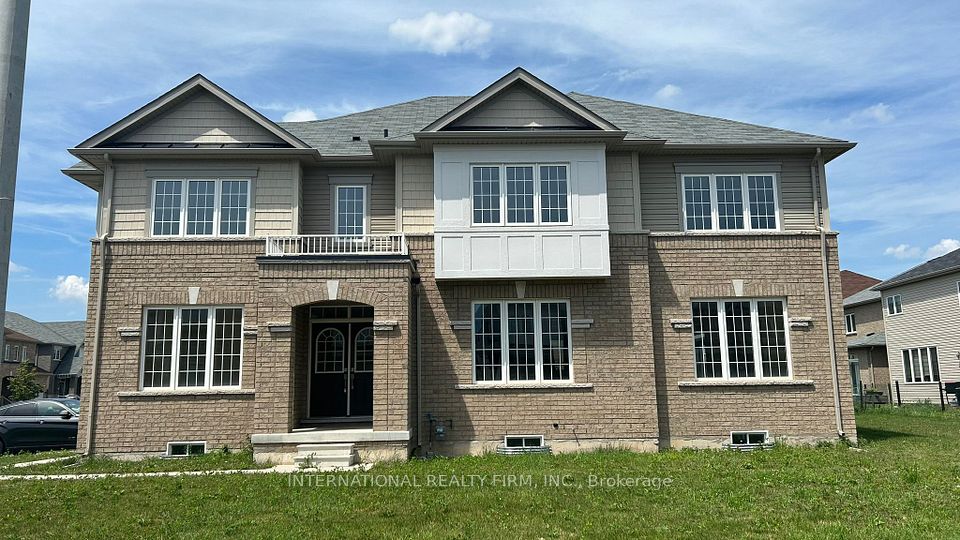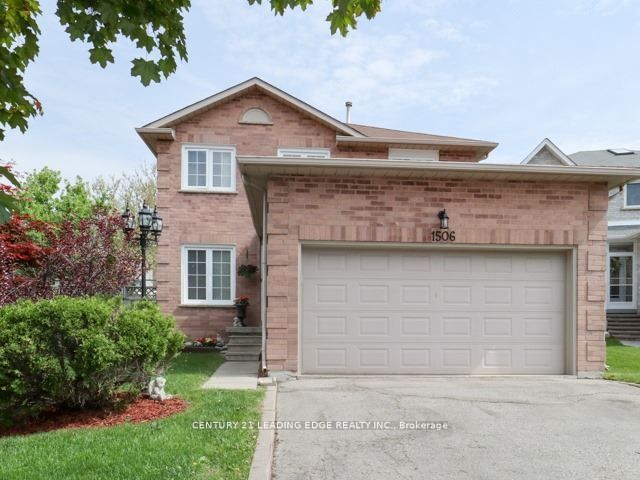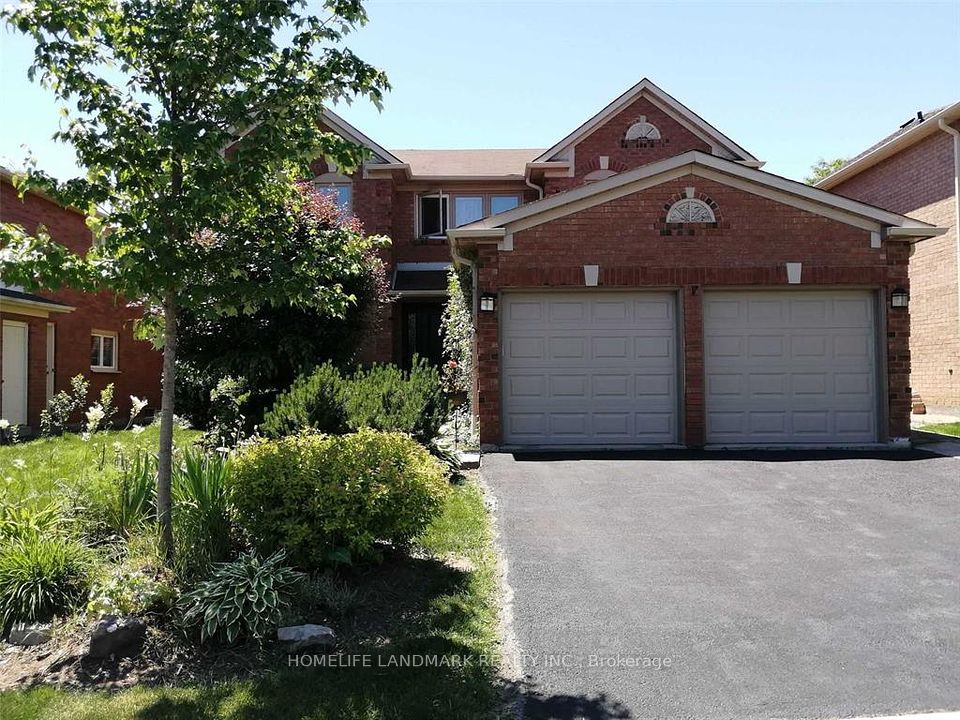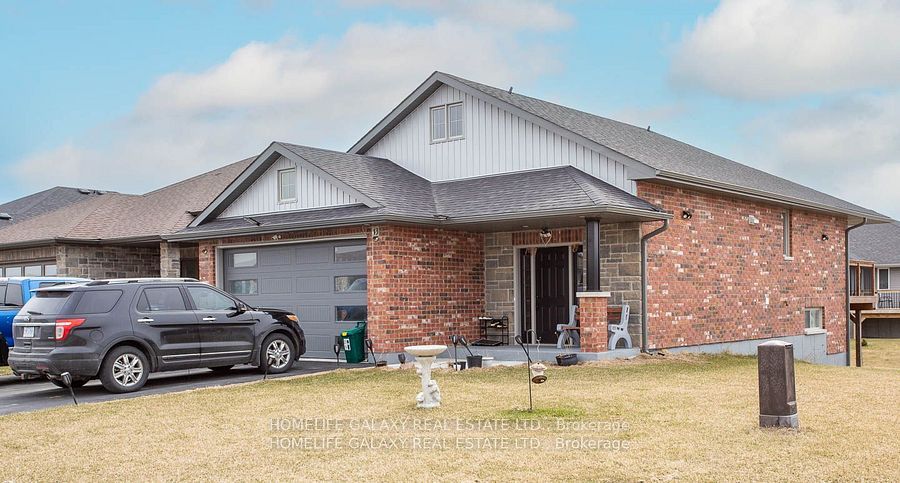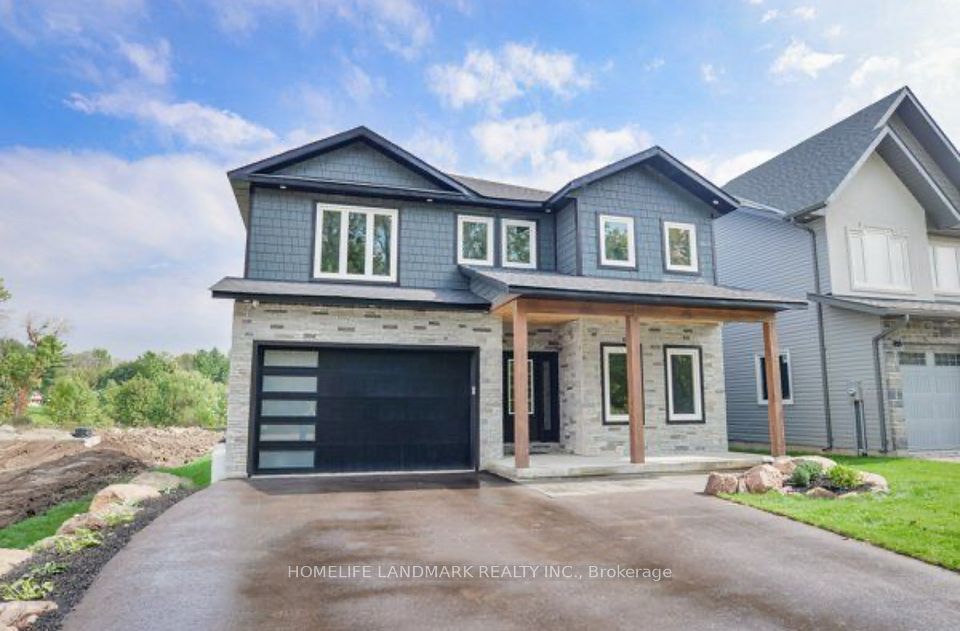$2,800
19 Monarch Road, Quinte West, ON K0K 1L0
Property Description
Property type
Detached
Lot size
N/A
Style
2-Storey
Approx. Area
N/A Sqft
Room Information
| Room Type | Dimension (length x width) | Features | Level |
|---|---|---|---|
| Great Room | 5.49 x 3.35 m | Hardwood Floor, Fireplace | Main |
| Kitchen | 4.27 x 2.44 m | Tile Floor, Breakfast Bar | Main |
| Dining Room | 4.27 x 3.2 m | Tile Floor, W/O To Garden | Main |
| Primary Bedroom | 3.96 x 3.51 m | Broadloom, 4 Pc Ensuite, His and Hers Closets | Main |
About 19 Monarch Road
A unique Layout with a Master Bedroom, and wheel-chair accessible 4 Pc En-suit Washroom on the Main Floor, for those who have difficulty climbing up the Stairs. 9 Feet Smooth Ceilings Throughout The Main Floor, Centre Island, Breakfast Bar, Granite Counter-top and Fireplace. 2 Extra Living spaces on the Main and Upper floors to convert it into whatever you desire - Library, Home-Office or Play Area. 3 Spacious Bedrooms on the Upper Floor with a 4 Pc Washroom. Large Lot with huge Backyard. Enjoy the Breathtaking Views Of Young's Cove, Lake, Marina, Beaches, vineries, Golf Course. Sandbank, Presqu'ile, and North Beach Provincial Parks are Short Drive away. Endless Outdoor Adventures For the Whole Family.
Home Overview
Last updated
May 2
Virtual tour
None
Basement information
Crawl Space
Building size
--
Status
In-Active
Property sub type
Detached
Maintenance fee
$N/A
Year built
--
Additional Details
Price Comparison
Location

Angela Yang
Sales Representative, ANCHOR NEW HOMES INC.
Some information about this property - Monarch Road

Book a Showing
Tour this home with Angela
I agree to receive marketing and customer service calls and text messages from Condomonk. Consent is not a condition of purchase. Msg/data rates may apply. Msg frequency varies. Reply STOP to unsubscribe. Privacy Policy & Terms of Service.






