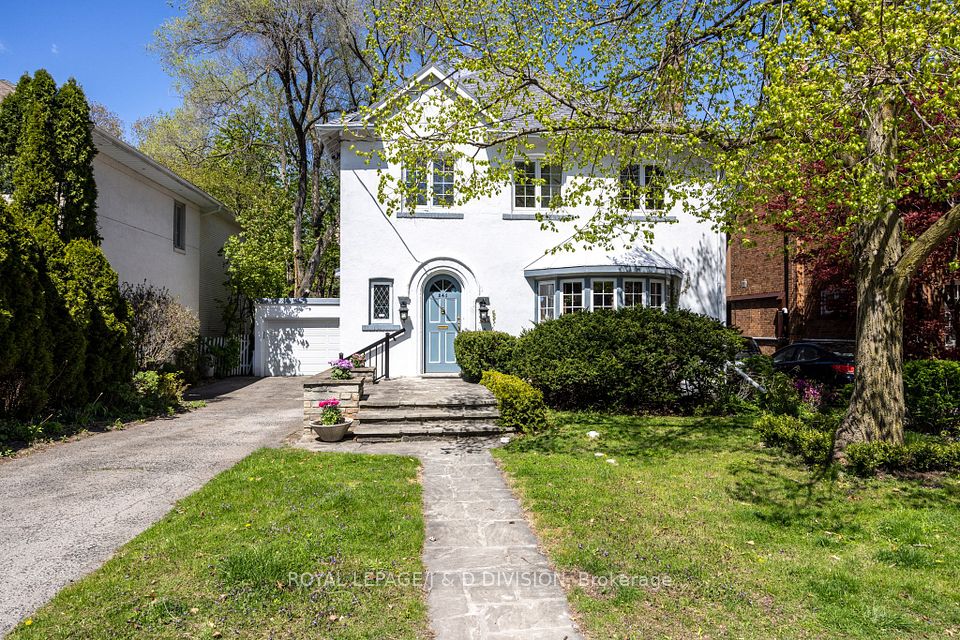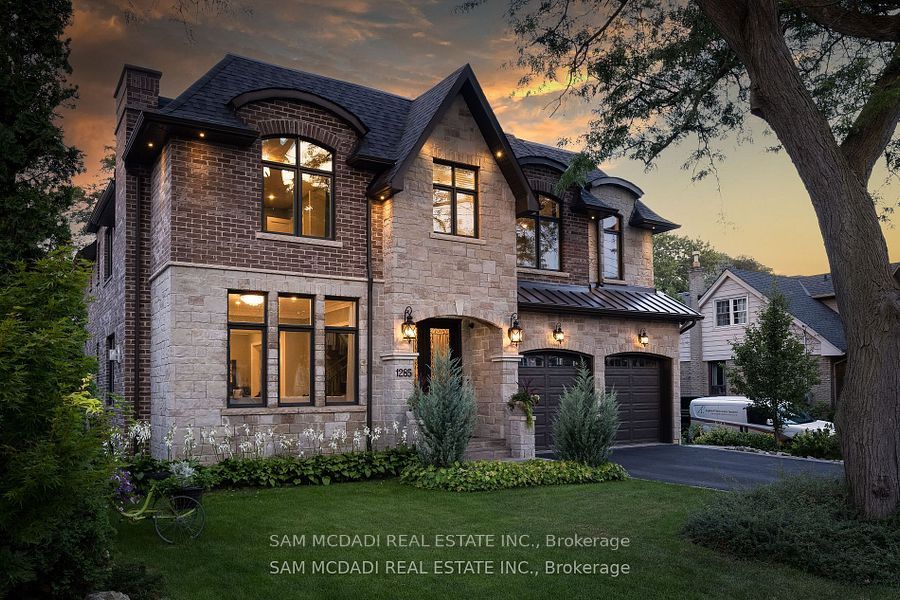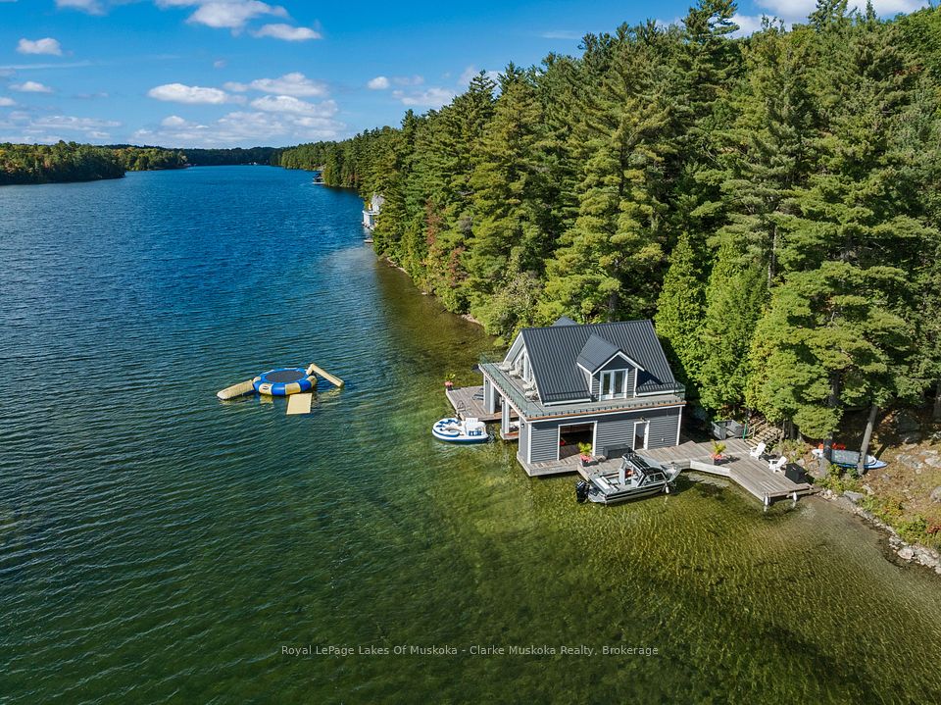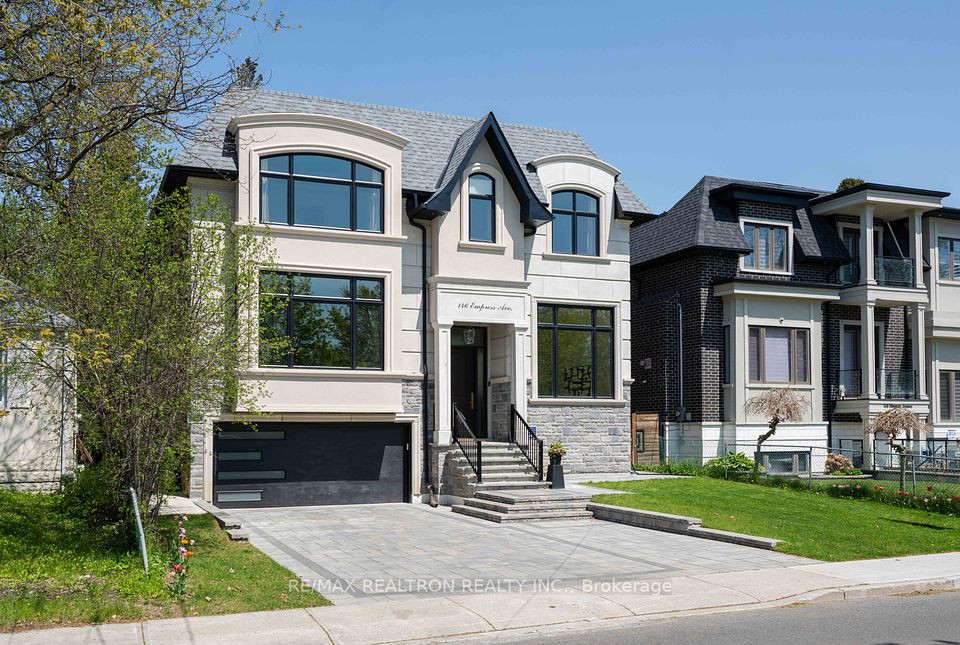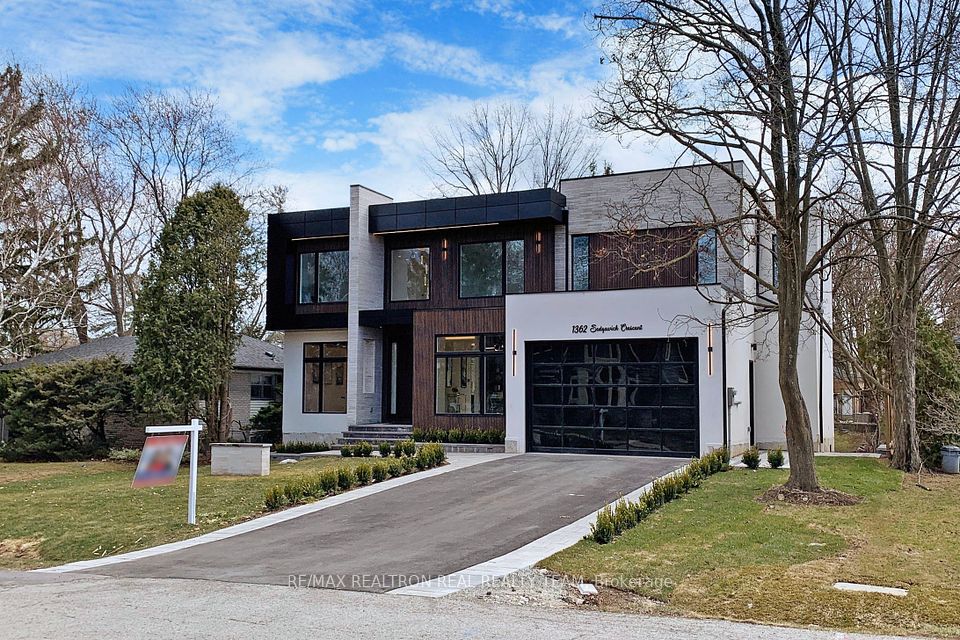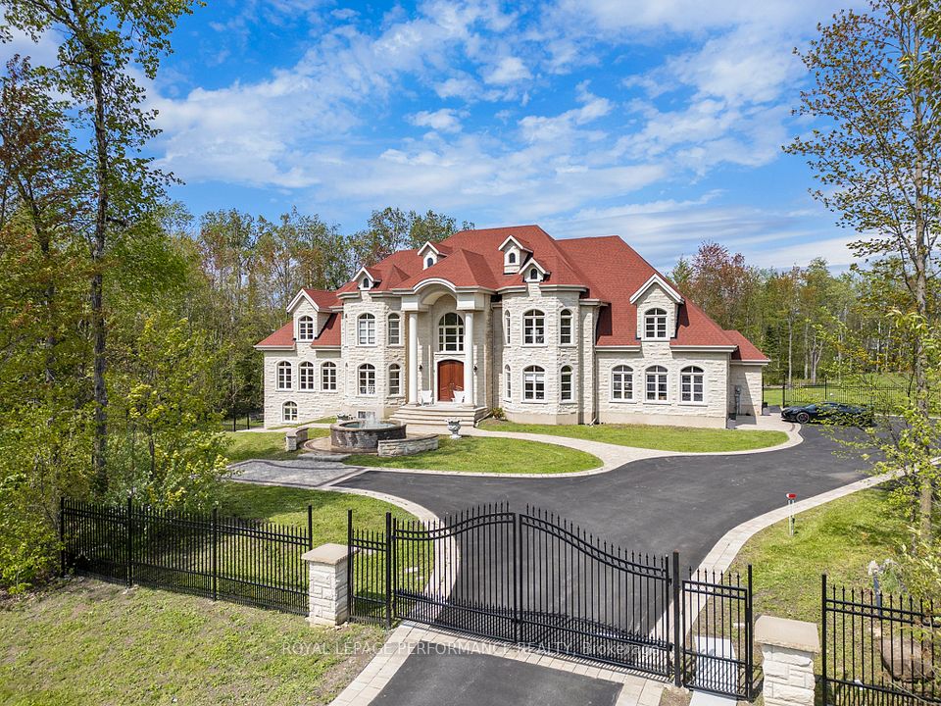$4,880,000
19 Limcombe Drive, Markham, ON L3T 2V6
Property Description
Property type
Detached
Lot size
.50-1.99
Style
2-Storey
Approx. Area
5000 + Sqft
Room Information
| Room Type | Dimension (length x width) | Features | Level |
|---|---|---|---|
| Living Room | 7.25 x 4.51 m | Marble Floor, Fireplace, Crown Moulding | Main |
| Dining Room | 5.25 x 4.51 m | Marble Floor, Large Window, Crown Moulding | Main |
| Kitchen | 6.27 x 4.48 m | B/I Appliances, Renovated, Breakfast Area | Main |
| Office | 4.58 x 3.95 m | Hardwood Floor, Large Window, California Shutters | Main |
About 19 Limcombe Drive
Client RemarksOutstanding Mansion. Exceptional Luxury in the hallmark estate. Enjoying a premium property and an array of desired comforts both inside and out in Bayview Glen.The main level features a spacious living room, dining room, family room, a large fully equipped family size kitchen and indoor pool. The upper level offers an owners suite and four additional bedroom suites. The lower level offers entertainment space, a wet bar, wine cellar and theatre room.Outdoor enjoyment includes a sports court, superb landscaping, circular motor court and 3 car garage.In close proximity to the Bayview Golf and Country Club, fine shops, neighbourhood amenities, parks and some of the countries finest schools. A world of magnificence awaits!
Home Overview
Last updated
Apr 29
Virtual tour
None
Basement information
Finished, Walk-Up
Building size
--
Status
In-Active
Property sub type
Detached
Maintenance fee
$N/A
Year built
--
Additional Details
Price Comparison
Location

Angela Yang
Sales Representative, ANCHOR NEW HOMES INC.
MORTGAGE INFO
ESTIMATED PAYMENT
Some information about this property - Limcombe Drive

Book a Showing
Tour this home with Angela
I agree to receive marketing and customer service calls and text messages from Condomonk. Consent is not a condition of purchase. Msg/data rates may apply. Msg frequency varies. Reply STOP to unsubscribe. Privacy Policy & Terms of Service.






