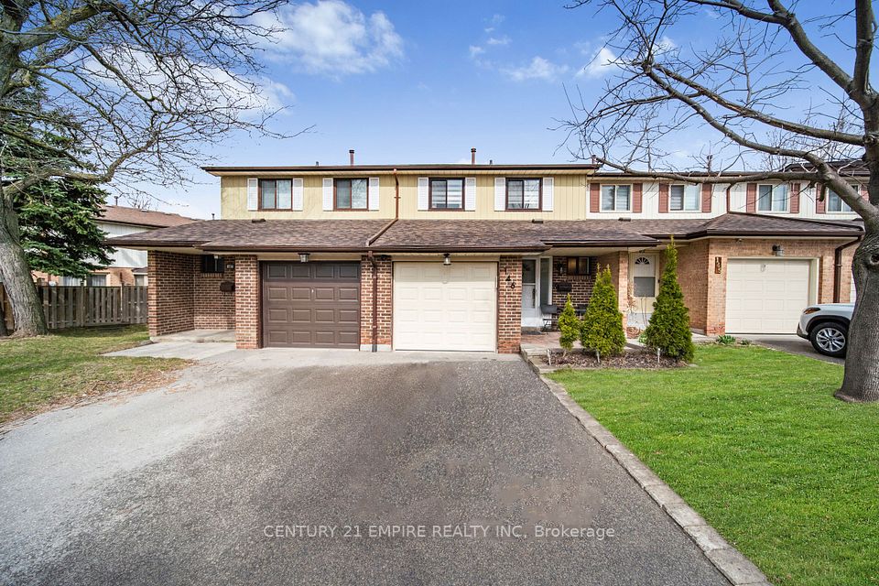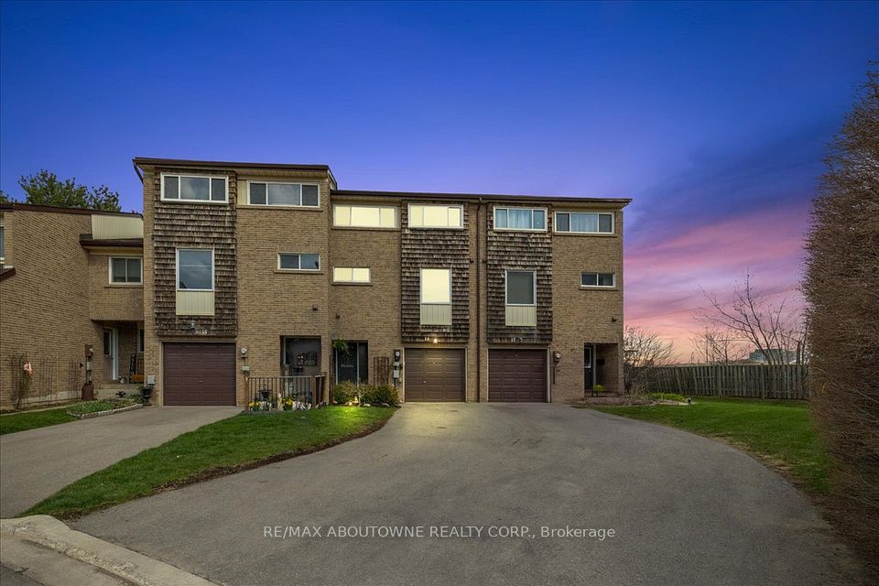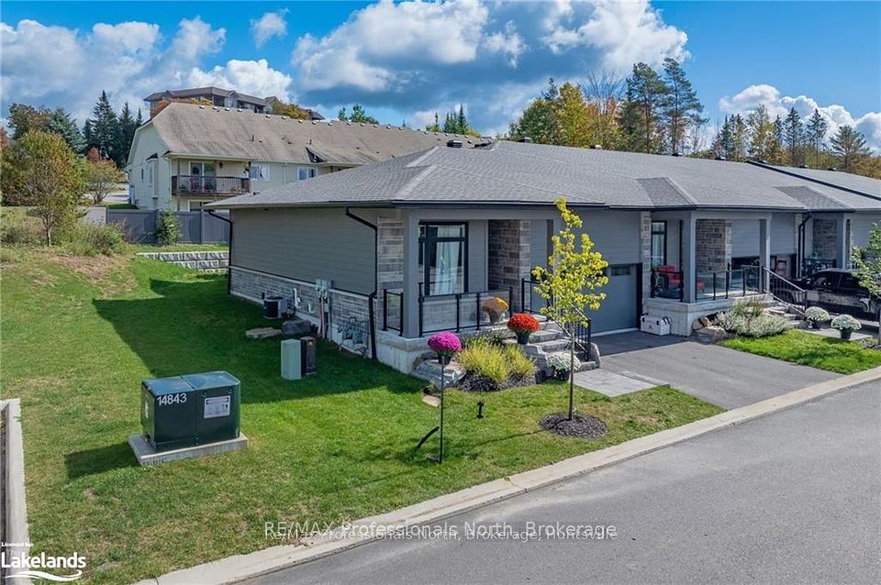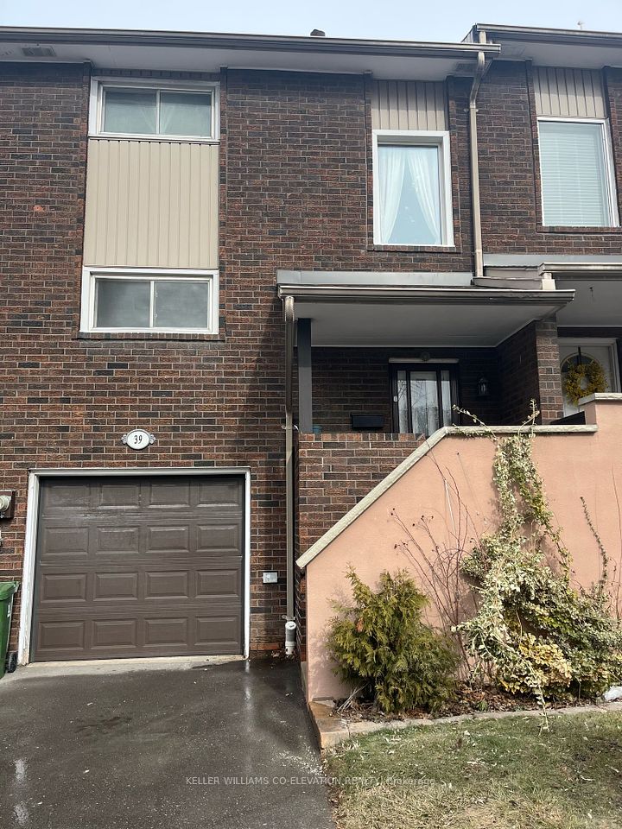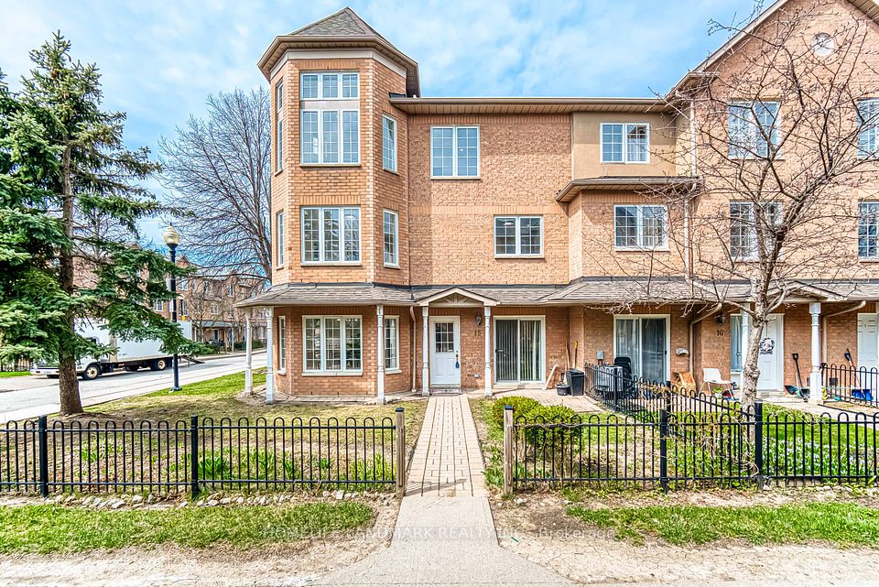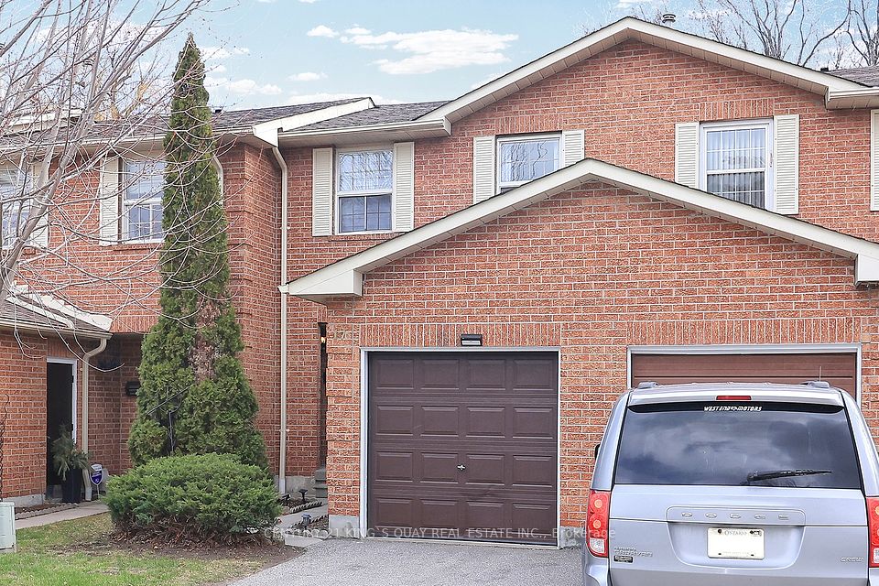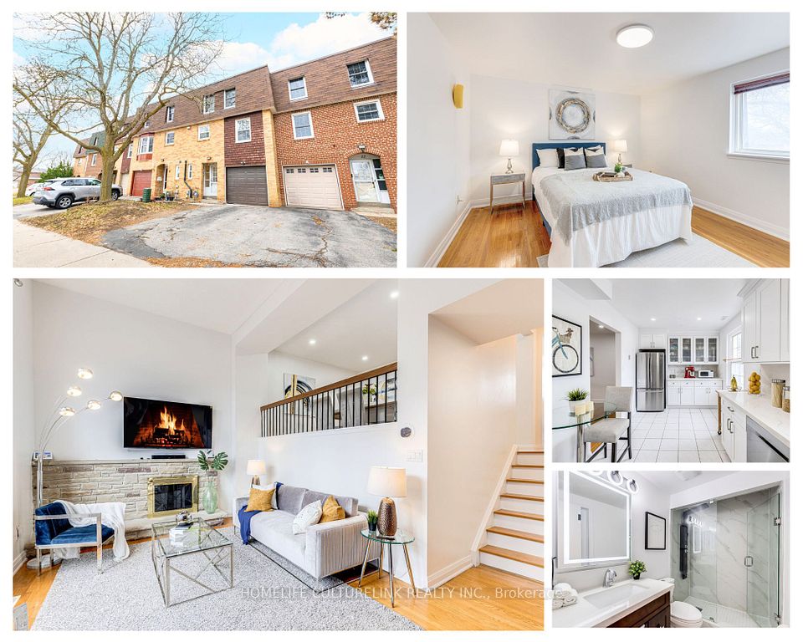$949,988
19 Laurie Shepway N/A, Toronto C15, ON M2J 1X7
Property Description
Property type
Condo Townhouse
Lot size
N/A
Style
2-Storey
Approx. Area
1800-1999 Sqft
Room Information
| Room Type | Dimension (length x width) | Features | Level |
|---|---|---|---|
| Primary Bedroom | 4.02 x 3.57 m | Hardwood Floor, Overlooks Garden, Walk-In Closet(s) | Second |
| Living Room | 5.86 x 3.42 m | Hardwood Floor, Overlooks Garden, South View | In Between |
| Dining Room | 3.72 x 3.08 m | Hardwood Floor, Overlooks Living | Main |
| Kitchen | 3.58 x 3.14 m | Eat-in Kitchen | Main |
About 19 Laurie Shepway N/A
Welcome to this executive multi-level, 3-bedroom, 2 bathroom townhouse, perfect for those seeking comfort and convenience! Located in a highly sought-after neighbourhood, and nestled in a well-managed and landscaped complex, this home boasts a spacious layout and thoughtful details throughout. Step inside the foyer with ample space to greet guests and a generous sized coat closet. Upstairs is the living room with an 11-foot ceiling and a picture window overlooking the private backyard. Discover a bright, open-concept living area that flows seamlessly into the overlooking dining room, just steps to the eat-in kitchen with large window. Ideal for cozy nights in or entertaining guests. The huge laundry room can also serve as a pantry or has the potential to be combined with the kitchen. The second floor is designed with functionality in mind, offering three generously sized bedrooms, including a primary suite overlooking the backyard and all with ample closet space. The bathroom is updated and spacious for the family and a linen closet completes this level. Downstairs from the foyer is the family room (which can also be used as a 4th bedroom) featuring a walk-out to your private backyard oasis, providing a peaceful retreat and a great space for outdoor gatherings. Walking distance to the Sheppard Subway, Oriole GO Station, North York General Hospital, seeking comfort and convenience! Located in a highly sought-after neighbourhood, and nestled Fairview Mall, Bayview Village, Starbucks, shopping, dining and entertainment. Excellent schools (including French immersion, public, Catholic, private, high school with the STEM+ program), as well as super daycares, ravine trails, tennis courts and so much more are all nearby! Just minutes to the 401, Don Valley Parkway and 404 make it an easy commute to wherever you may need to travel. Beautifully maintained complex with outdoor pool and lots of visitor parking all included in the maintenance fees.
Home Overview
Last updated
Apr 11
Virtual tour
None
Basement information
Finished with Walk-Out
Building size
--
Status
In-Active
Property sub type
Condo Townhouse
Maintenance fee
$803.63
Year built
--
Additional Details
Price Comparison
Location

Shally Shi
Sales Representative, Dolphin Realty Inc
MORTGAGE INFO
ESTIMATED PAYMENT
Some information about this property - Laurie Shepway N/A

Book a Showing
Tour this home with Shally ✨
I agree to receive marketing and customer service calls and text messages from Condomonk. Consent is not a condition of purchase. Msg/data rates may apply. Msg frequency varies. Reply STOP to unsubscribe. Privacy Policy & Terms of Service.






