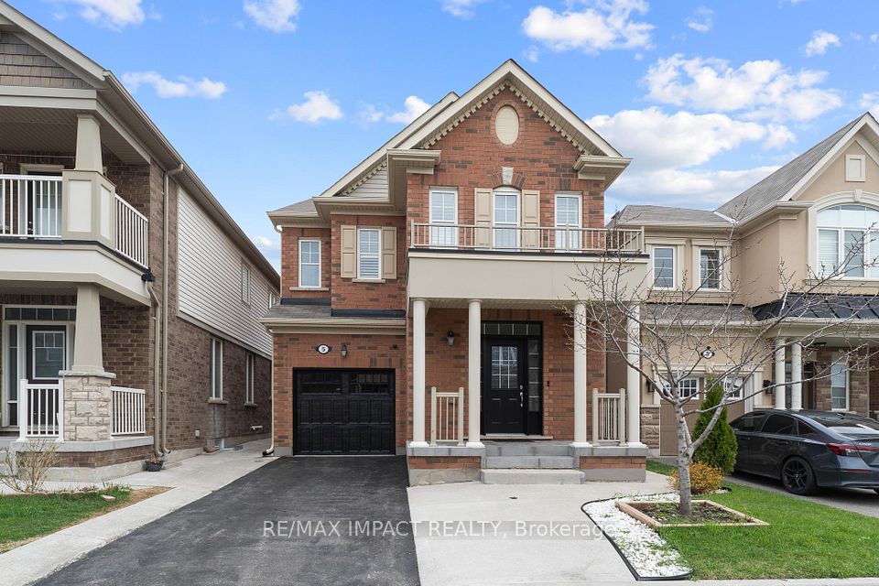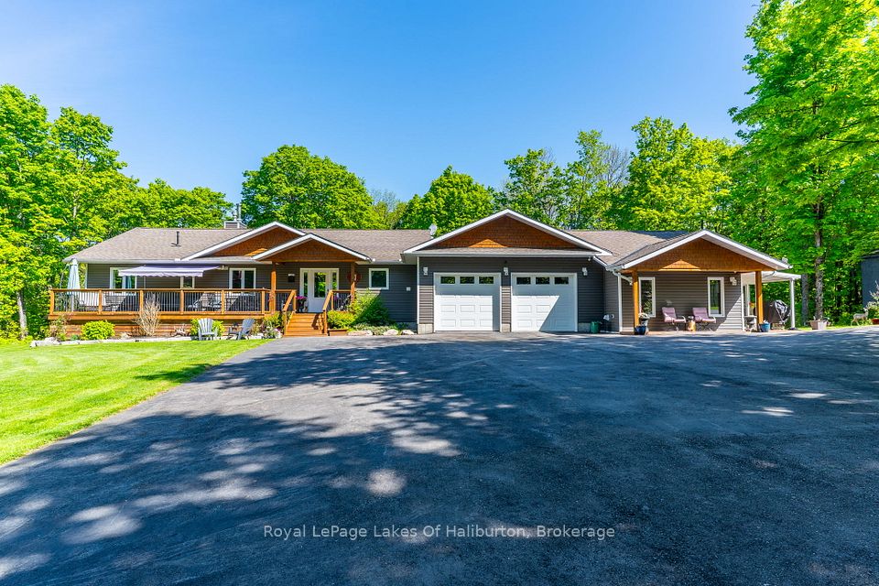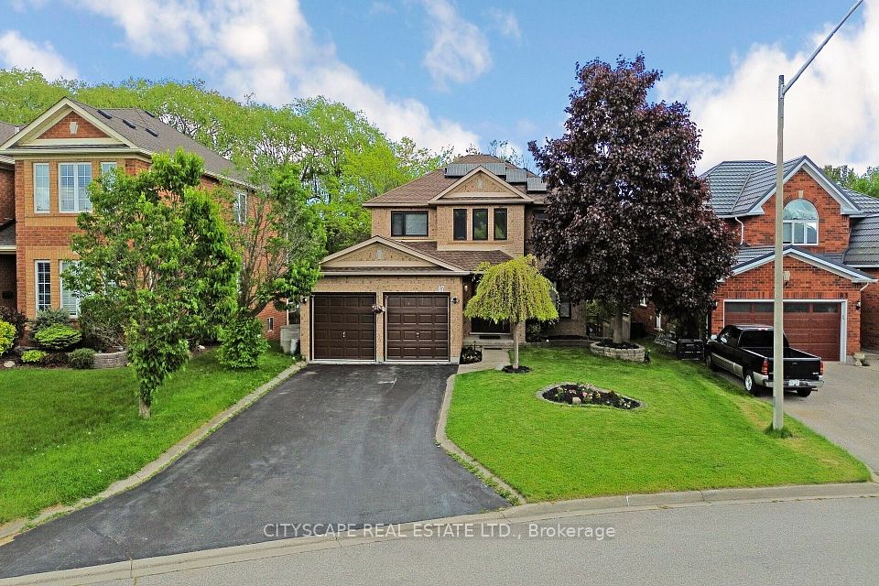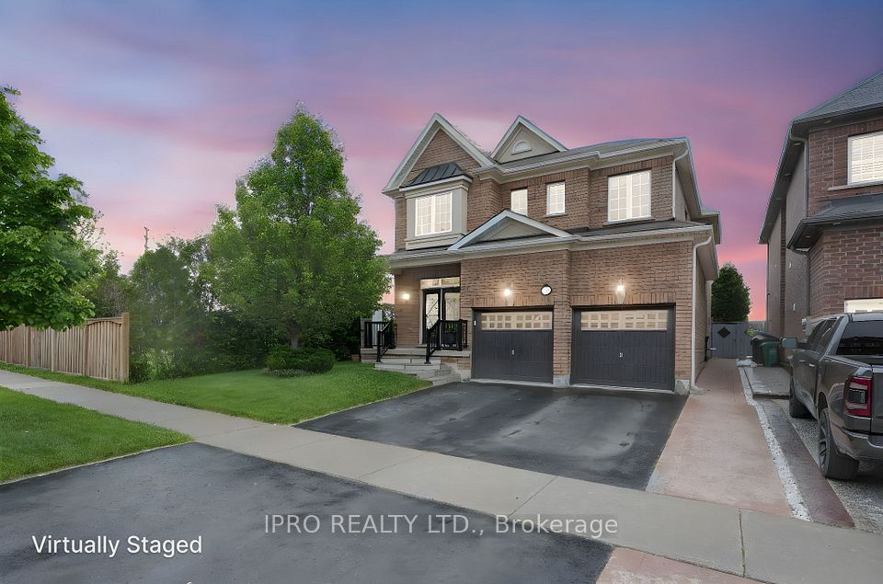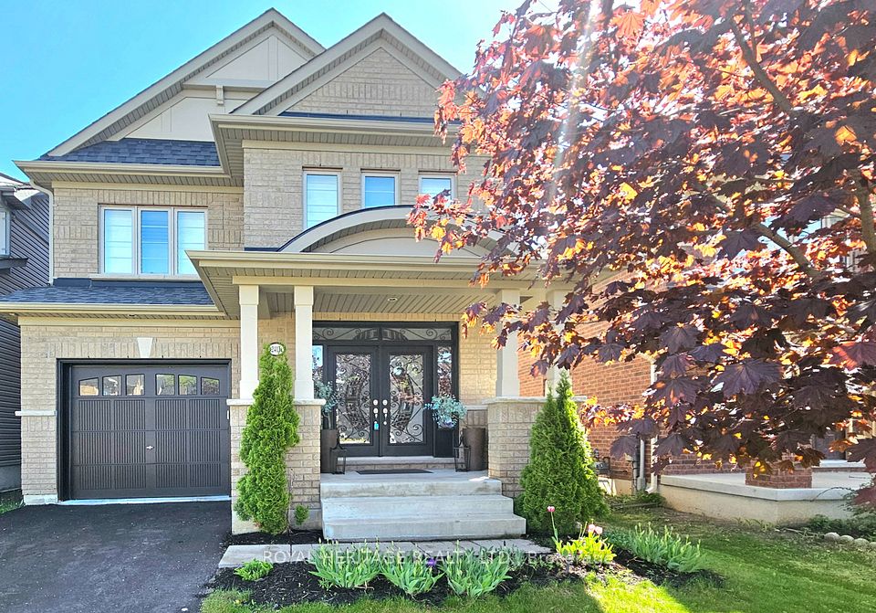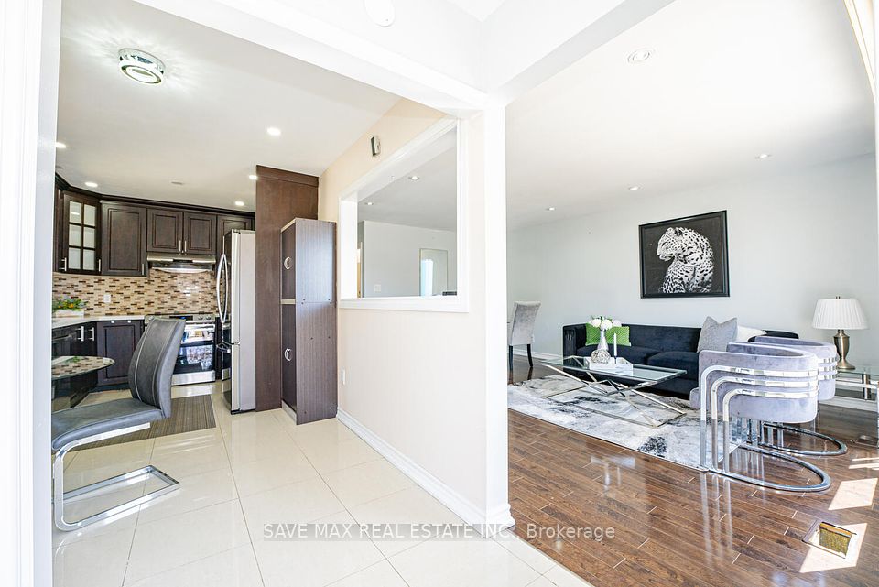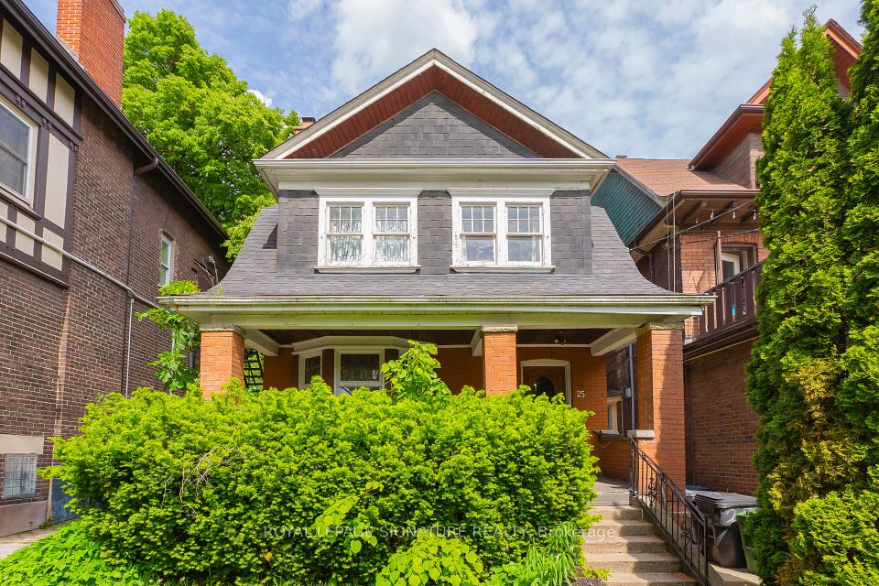$999,000
19 Hawkridge Trail, Brampton, ON L6P 2T5
Property Description
Property type
Detached
Lot size
N/A
Style
2-Storey
Approx. Area
2000-2500 Sqft
Room Information
| Room Type | Dimension (length x width) | Features | Level |
|---|---|---|---|
| Family Room | 6.32 x 3.32 m | Hardwood Floor, Pot Lights, Coffered Ceiling(s) | Main |
| Living Room | 4.82 x 3.32 m | Fireplace, Crown Moulding, Hardwood Floor | Main |
| Kitchen | 6.02 x 3.32 m | Backsplash, Breakfast Area, W/O To Yard | Main |
| Primary Bedroom | 6.01 x 3.6 m | Hardwood Floor, 5 Pc Ensuite, Double Doors | Second |
About 19 Hawkridge Trail
Don't miss this beautifully upgraded home that truly stands out as the best value in the neighborhood! With more than 3,000 square feet of total finished living area, this property offers the perfect blend of luxury, comfort, and functionality for families and savvy investors a-like. Step inside to find a spectacular kitchen where the main level shines with dark hardwood floors, pot lights, and elegant crown moldings, creating a warm, upscale ambiance throughout. The home's spacious and open layout provides generous principal rooms, ideal for both everyday living and entertaining. Upstairs bedrooms are bright and inviting, offering comfort and privacy for the whole family. Even more impressive is the professionally finished basement apartment, complete with 2 large bedrooms and a separate entrance; perfect for extended family, guests, or generating rental income. The possibilities are endless! This move-in-ready home delivers exceptional value and timeless style. Whether you're looking to upsize, invest, or simply enjoy a beautifully appointed home, this property checks every box.
Home Overview
Last updated
3 days ago
Virtual tour
None
Basement information
Separate Entrance, Finished
Building size
--
Status
In-Active
Property sub type
Detached
Maintenance fee
$N/A
Year built
2024
Additional Details
Price Comparison
Location

Angela Yang
Sales Representative, ANCHOR NEW HOMES INC.
MORTGAGE INFO
ESTIMATED PAYMENT
Some information about this property - Hawkridge Trail

Book a Showing
Tour this home with Angela
I agree to receive marketing and customer service calls and text messages from Condomonk. Consent is not a condition of purchase. Msg/data rates may apply. Msg frequency varies. Reply STOP to unsubscribe. Privacy Policy & Terms of Service.






