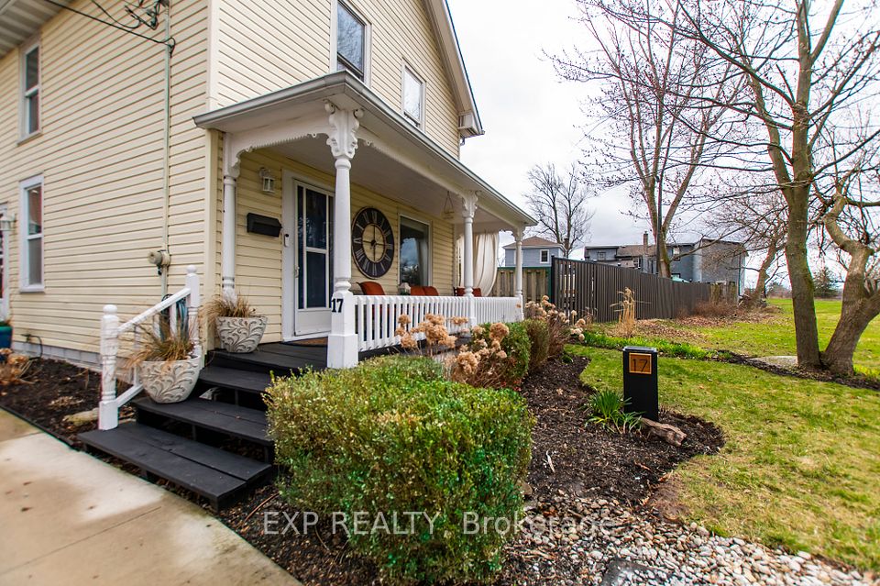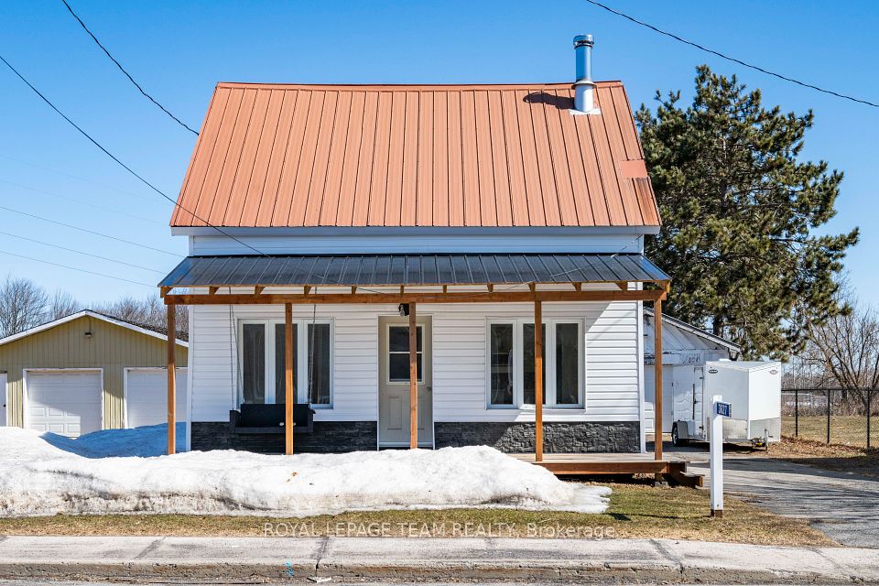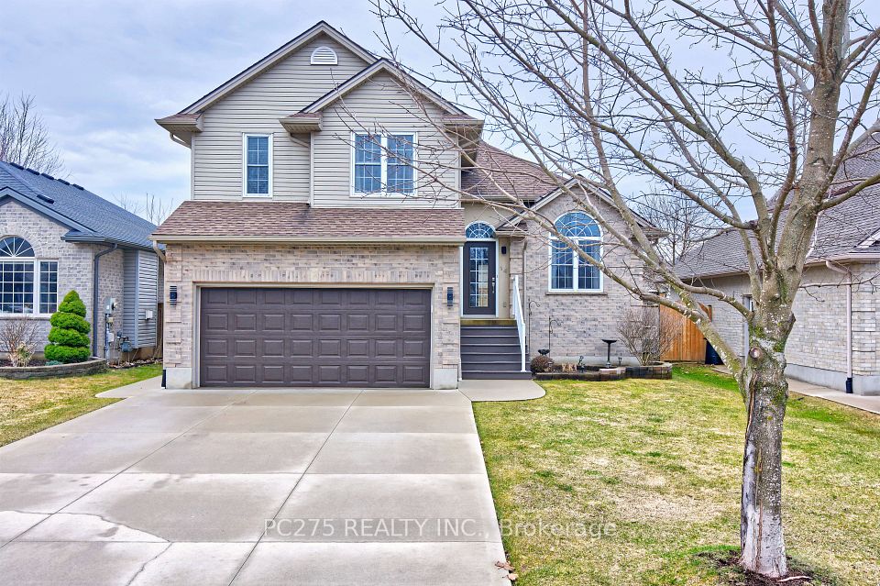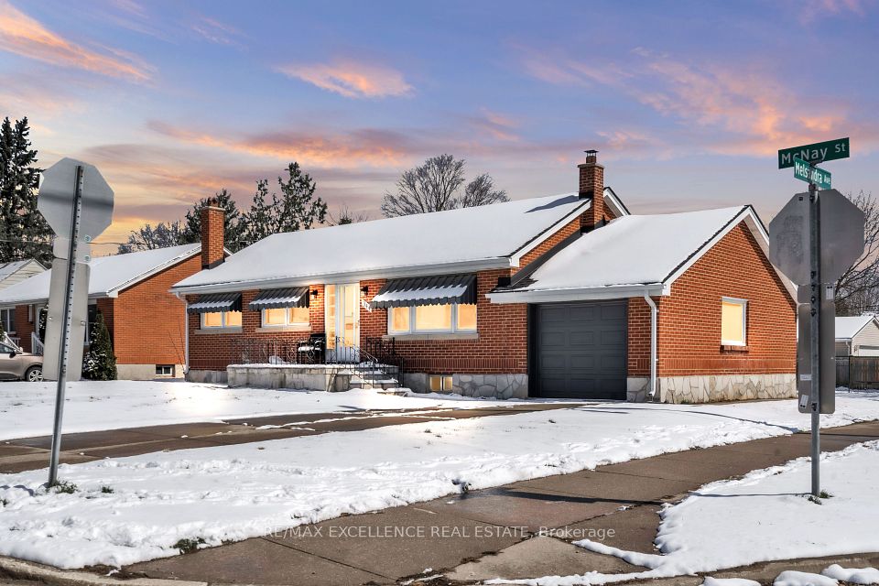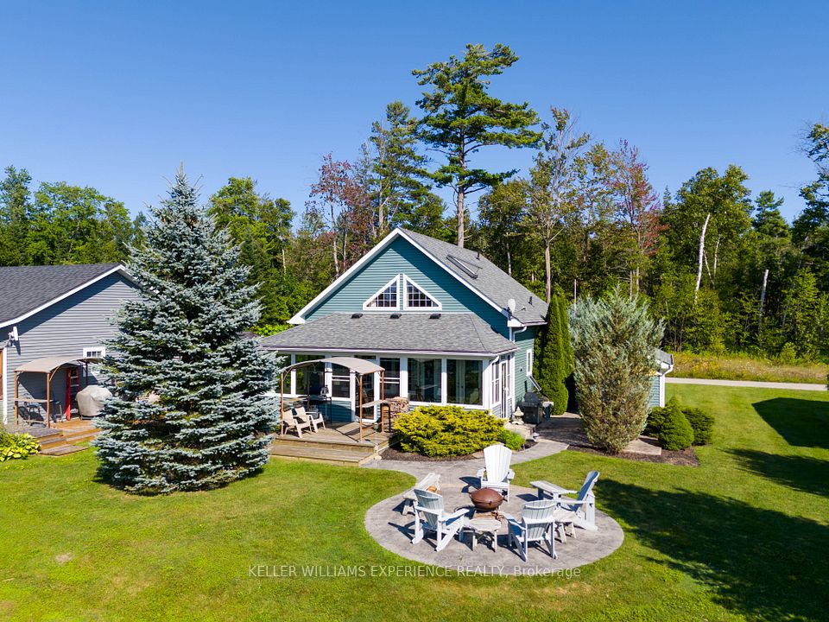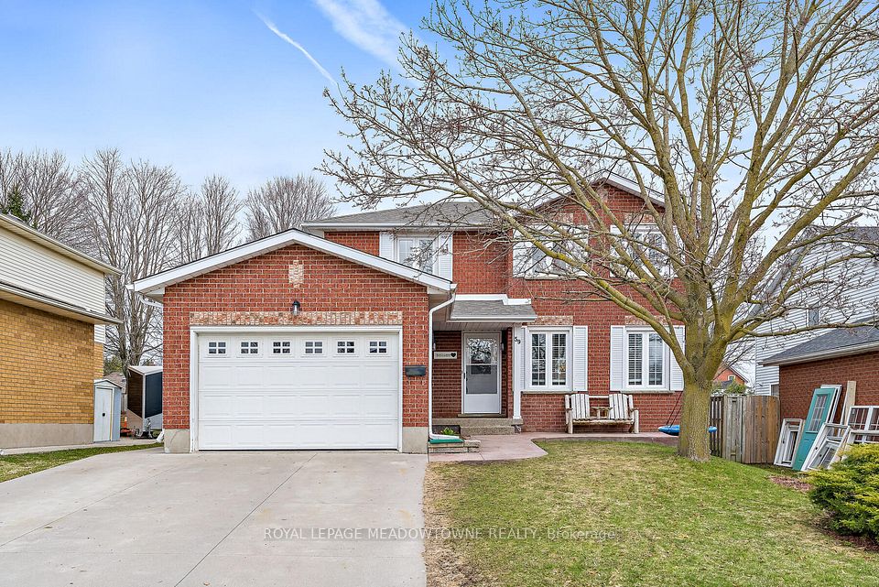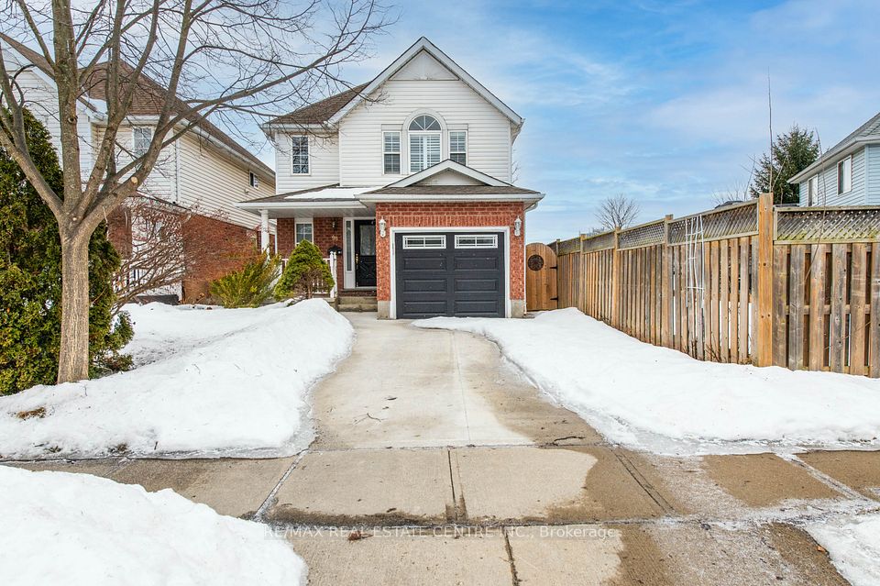$484,000
Last price change Apr 8
19 Fifth Street, Welland, ON L3B 4Z4
Property Description
Property type
Detached
Lot size
N/A
Style
1 1/2 Storey
Approx. Area
1100-1500 Sqft
Room Information
| Room Type | Dimension (length x width) | Features | Level |
|---|---|---|---|
| Living Room | 5.23 x 3.66 m | Combined w/Dining | Main |
| Kitchen | 3.1 x 3.48 m | N/A | Main |
| Bedroom | 3.4 x 2.29 m | Walk-In Closet(s) | Main |
| Bathroom | N/A | 2 Pc Bath, Combined w/Laundry | Main |
About 19 Fifth Street
Charming & Updated Home, Perfect for First-Time Buyers or Downsizers wanting main floor living. Welcome to this beautifully updated 1.5-storey home, offering over 1,400 sq. ft. of stylish and functional living space! From the moment you step inside, you'll be greeted by a stunning feature wall that sets the tone for the modern yet cozy design throughout. The open floor plan is filled with natural light, thanks to large windows that create a warm and inviting atmosphere. The main floor offers a convenient bedroom and a 2-piece bathroom combined with laundry, perfect for those looking for easy accessibility. The kitchen is spacious, featuring an island with a sink and dishwasher, making meal prep and entertaining effortless. Upstairs, you'll find additional bedrooms and a refreshed 4-piece bathroom with a new vanity. The basement has been waterproofed & has a submersible sump pump. Outside, the 165-ft deep backyard offers endless possibilities - whether you envision a lush garden, a play area, or simply a private retreat. With recent updates including; newer windows, roof, vinyl siding, a cement walkway. 2023; A/C, electrical updated, main floor pot lights, carpet on the stairs, vinyl plank flooring, this home is truly move-in ready. Located on a quiet street with additional street parking, this is an incredible opportunity for first-time buyers or those looking to downsize without compromising on style and space. Close to Hwy 140, and amenities, 10 min to Port Colborne or 15 minutes to St Catharines, perfect for anyone commuting.
Home Overview
Last updated
Apr 8
Virtual tour
None
Basement information
Full, Unfinished
Building size
--
Status
In-Active
Property sub type
Detached
Maintenance fee
$N/A
Year built
--
Additional Details
Price Comparison
Location

Shally Shi
Sales Representative, Dolphin Realty Inc
MORTGAGE INFO
ESTIMATED PAYMENT
Some information about this property - Fifth Street

Book a Showing
Tour this home with Shally ✨
I agree to receive marketing and customer service calls and text messages from Condomonk. Consent is not a condition of purchase. Msg/data rates may apply. Msg frequency varies. Reply STOP to unsubscribe. Privacy Policy & Terms of Service.






