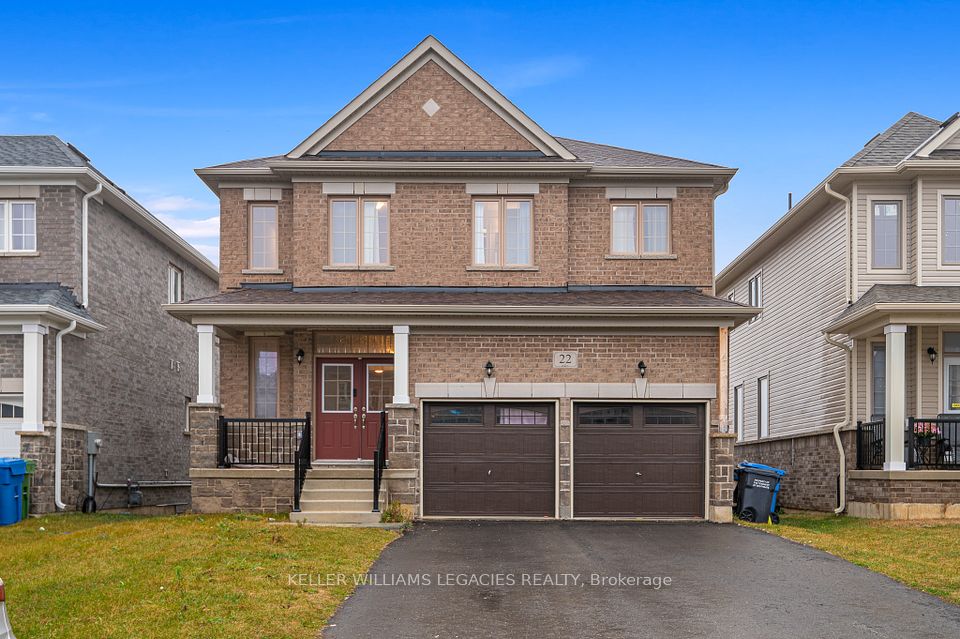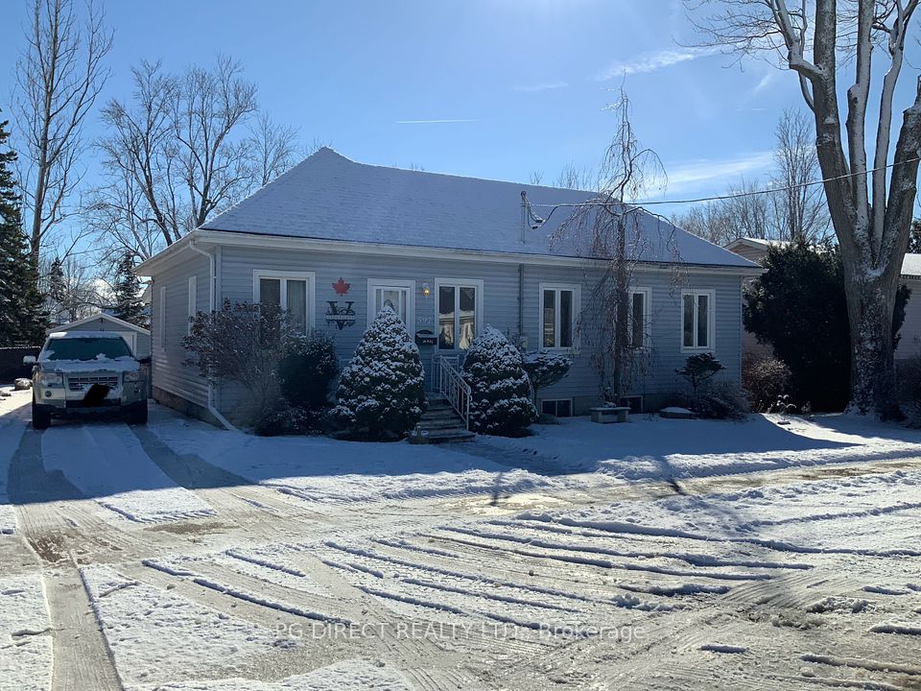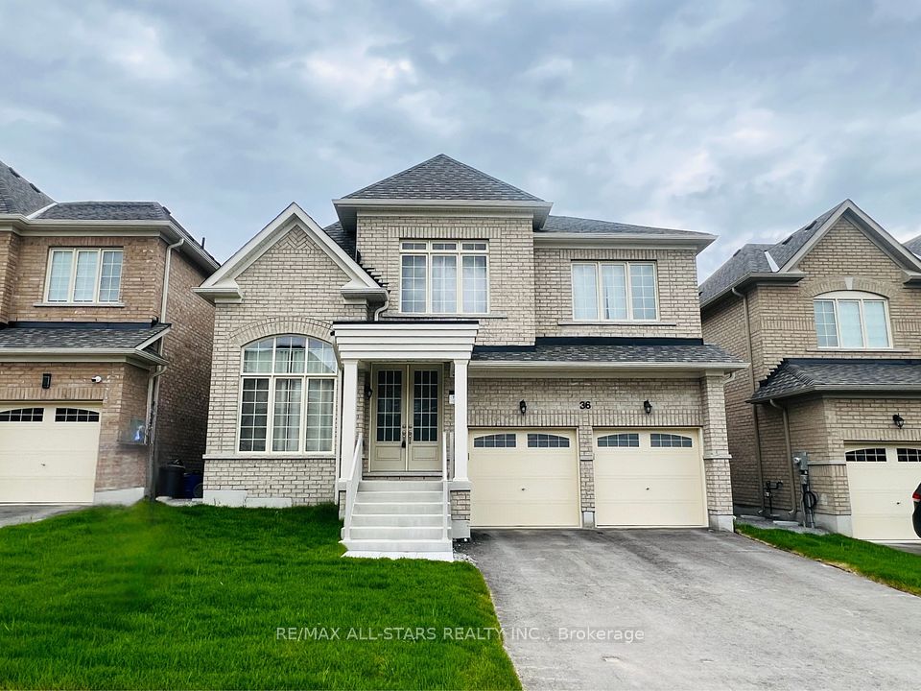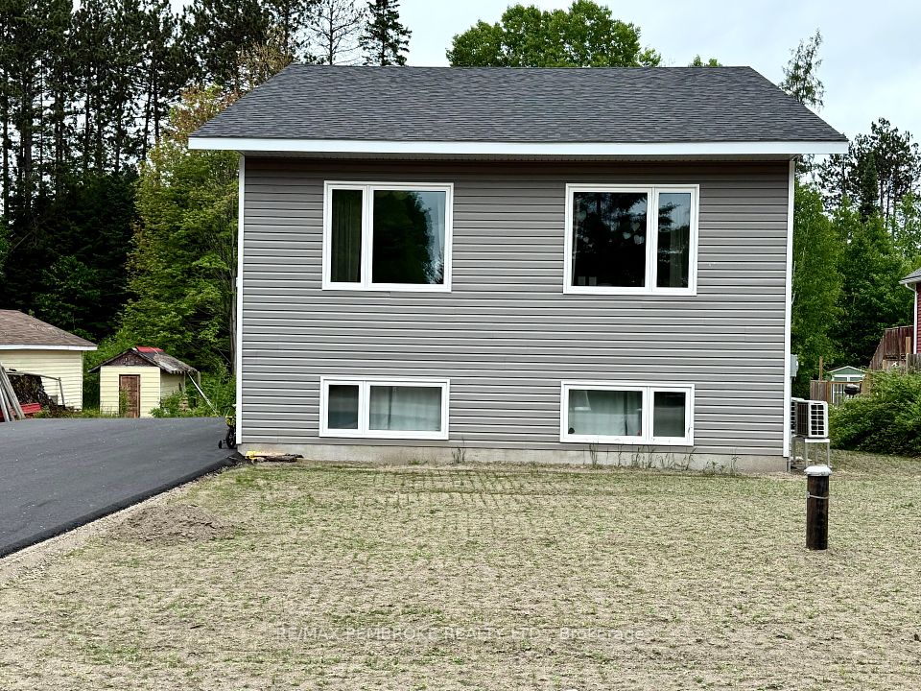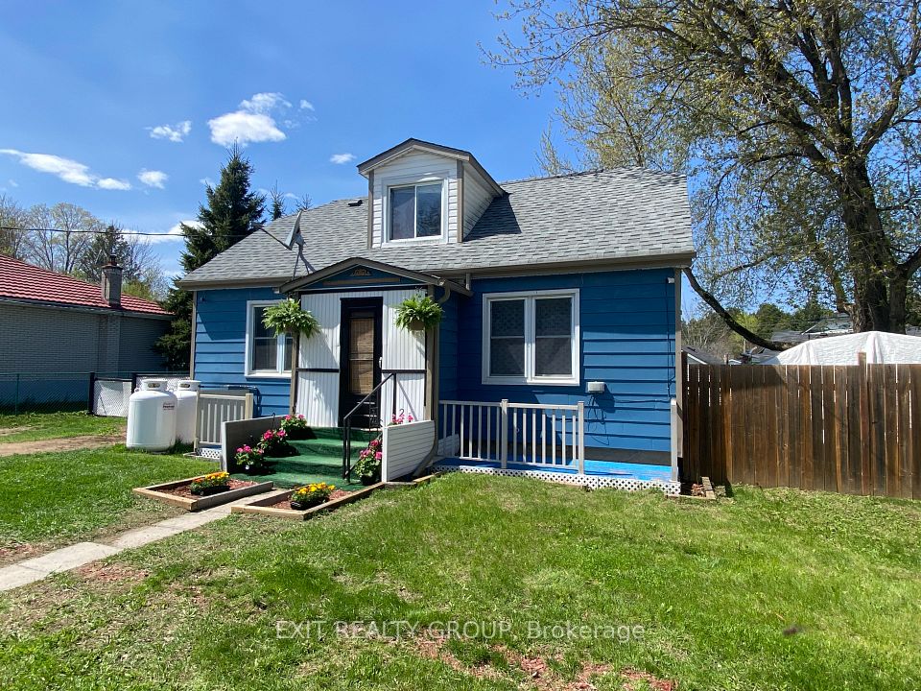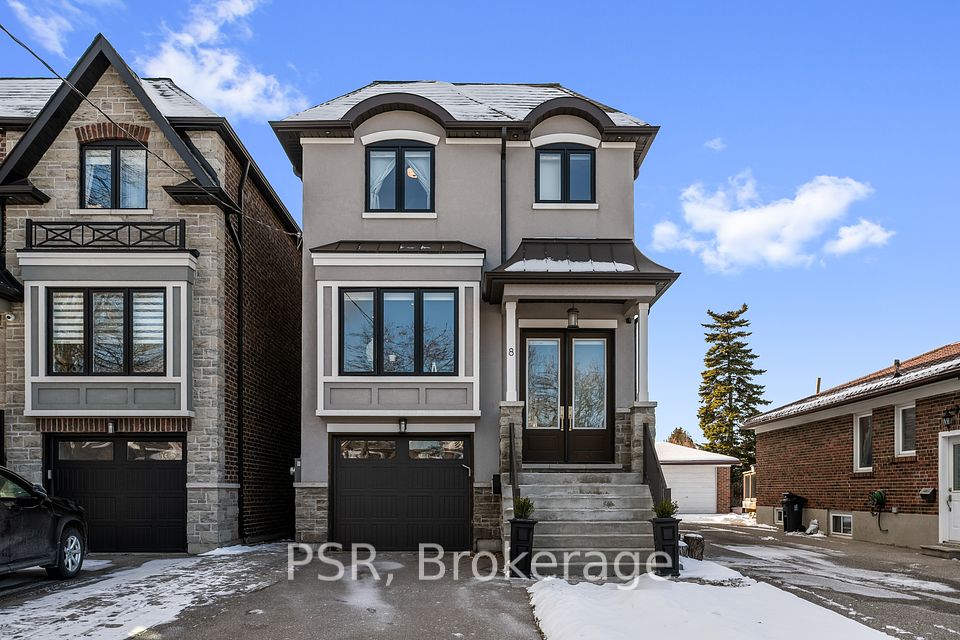$2,299
Last price change Jun 2
19 Erie Avenue, Hamilton, ON L8N 2W5
Property Description
Property type
Detached
Lot size
N/A
Style
2 1/2 Storey
Approx. Area
1500-2000 Sqft
Room Information
| Room Type | Dimension (length x width) | Features | Level |
|---|---|---|---|
| Bedroom 2 | 4.41 x 3.17 m | N/A | Second |
| Bedroom 3 | 3.99 x 4.6 m | N/A | Second |
| Bedroom 4 | 3.23 x 2.64 m | N/A | Second |
| Kitchen | 3.28 x 2.72 m | N/A | Second |
About 19 Erie Avenue
This stunning detached home boasts four spacious and sun filled bedrooms, nestled in the sought after Trails of Country Lane. Ideally located in the heart of Hamilton's desirable Stinson neighbourhood, the property offers exceptional convenience just steps from transit at MainStreet East and Erie Avenue, and directly across from a grocery plaza. Surrounded by a variety of amenities, this home combines comfort with unbeatable accessibility. Natural sunlight floods through multiple windows, illuminating this welcoming property. This unit covers the 2nd and3rd floor. The renovated upper floor boasts a clean, modern kitchen with stainless steel appliances, countertop, and a full 4 pc bathroom. There's ample storage throughout. The exclusive, spacious unit features private laundry, private backyard, family room and decent size bedrooms. Tenant to pay 60% Water, 60% Gas of total utility bill, and 100% Electricity
Home Overview
Last updated
Jun 2
Virtual tour
None
Basement information
Finished
Building size
--
Status
In-Active
Property sub type
Detached
Maintenance fee
$N/A
Year built
--
Additional Details
Price Comparison
Location

Angela Yang
Sales Representative, ANCHOR NEW HOMES INC.
Some information about this property - Erie Avenue

Book a Showing
Tour this home with Angela
I agree to receive marketing and customer service calls and text messages from Condomonk. Consent is not a condition of purchase. Msg/data rates may apply. Msg frequency varies. Reply STOP to unsubscribe. Privacy Policy & Terms of Service.






