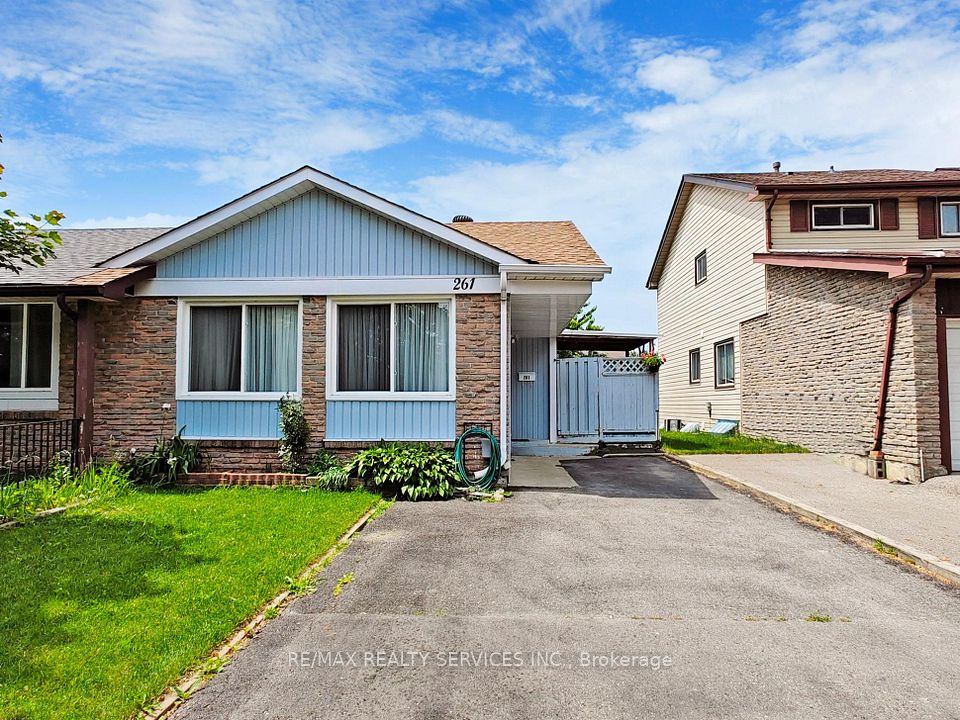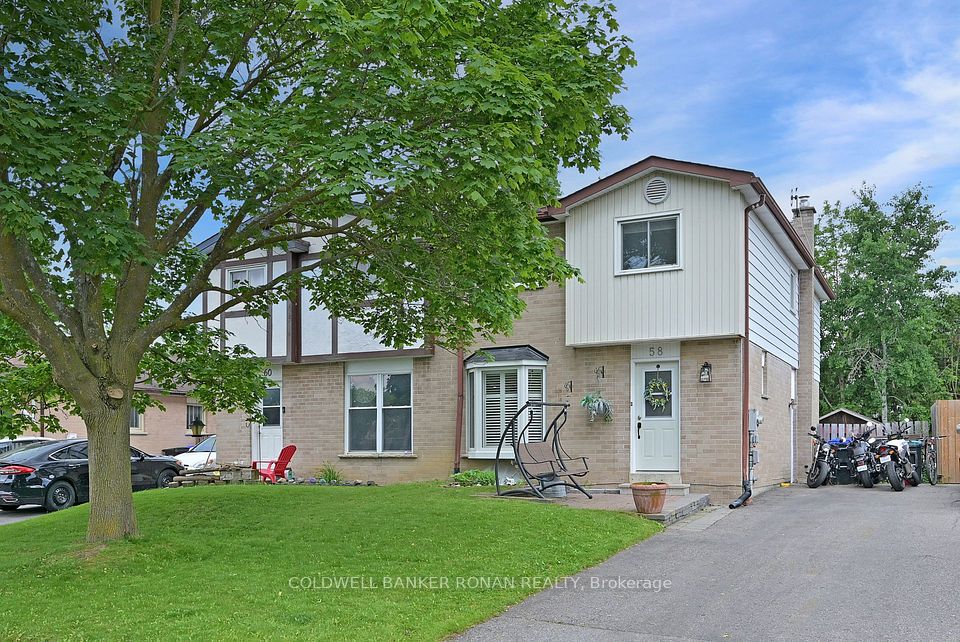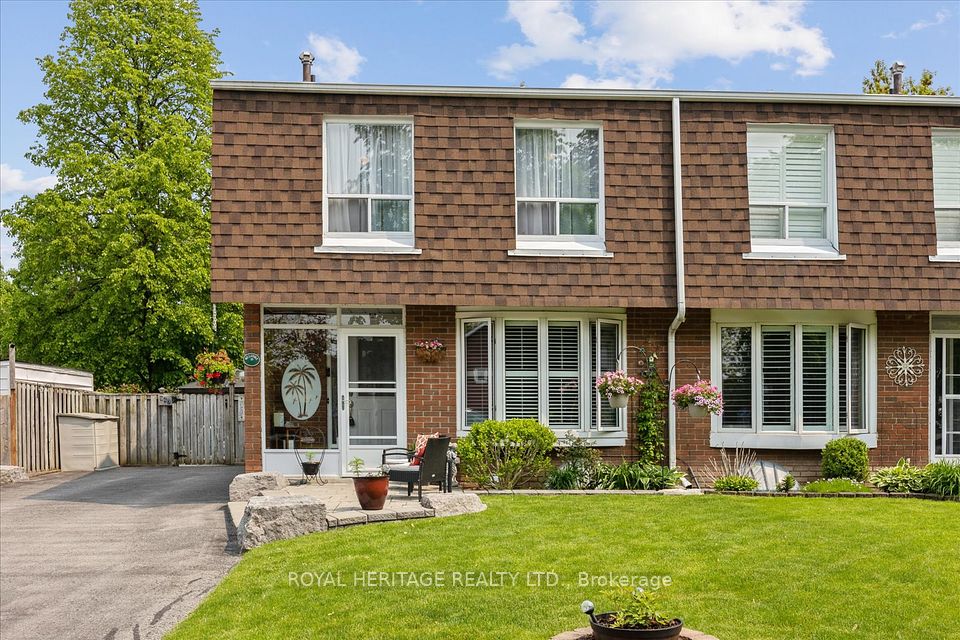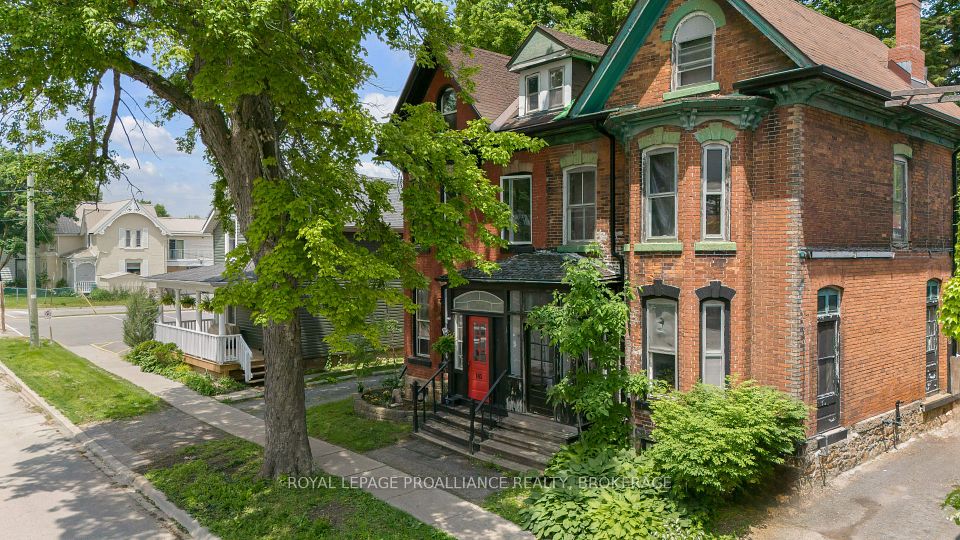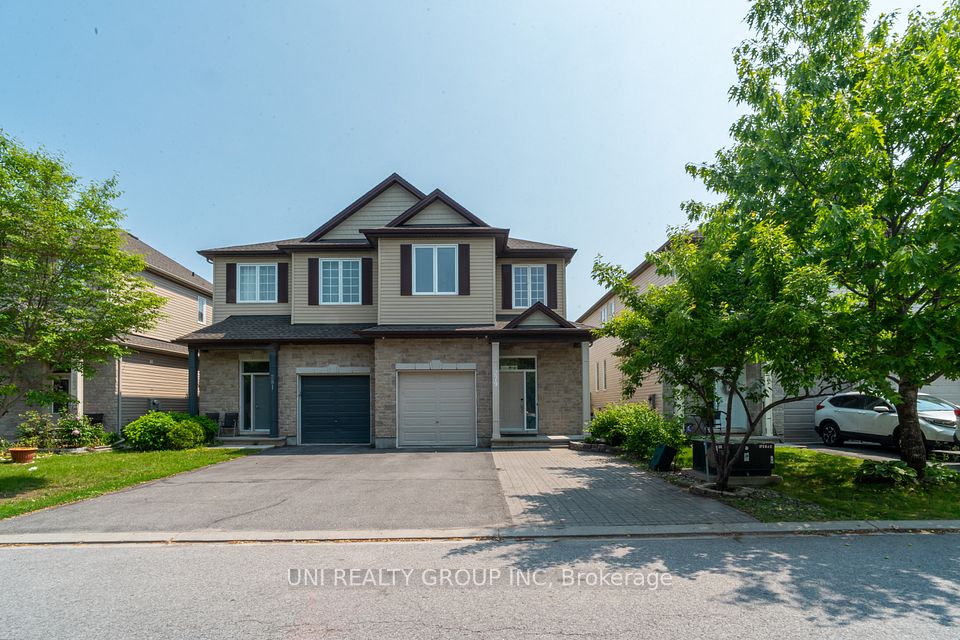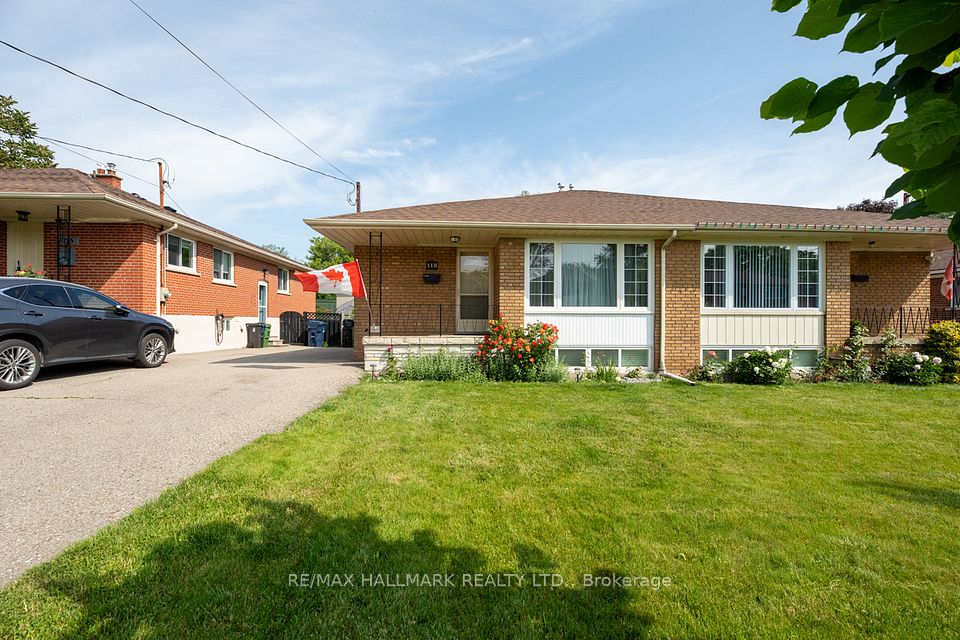$869,000
19 Elsegood Drive, Guelph, ON N1L 0R6
Property Description
Property type
Semi-Detached
Lot size
N/A
Style
2-Storey
Approx. Area
1500-2000 Sqft
Room Information
| Room Type | Dimension (length x width) | Features | Level |
|---|---|---|---|
| Kitchen | 2.31 x 3.71 m | Ceramic Floor, Stainless Steel Appl, Quartz Counter | Main |
| Breakfast | 2.43 x 2.92 m | Ceramic Floor, W/O To Yard, Combined w/Kitchen | Main |
| Family Room | 5.12 x 3.96 m | Laminate, Large Window, Pot Lights | Main |
| Laundry | N/A | Ceramic Floor | Main |
About 19 Elsegood Drive
This stunning 3-bedroom residence, complete with a spacious second-floor den, showcases a thoughtfully designed open-concept layout with soaring 9 ceilings, a striking metal staircase, and premium finishes throughout. The home is carpet-free and features upgraded lighting, sleek granite countertops, roller blinds, pot lights, and high-end appliances for a modern, luxurious feel. The private backyard offers a perfect retreat, while the unspoiled basement with a rough-in for a 3-piece bath presents an incredible opportunity for a future income suite. Ideally located near the University of Guelph, GO Transit, shopping, schools, and with easy access to Hwy 401, this home truly has it all. Still under Tarion Warranty. Offers welcome anytime!
Home Overview
Last updated
May 31
Virtual tour
None
Basement information
Full
Building size
--
Status
In-Active
Property sub type
Semi-Detached
Maintenance fee
$N/A
Year built
--
Additional Details
Price Comparison
Location

Angela Yang
Sales Representative, ANCHOR NEW HOMES INC.
MORTGAGE INFO
ESTIMATED PAYMENT
Some information about this property - Elsegood Drive

Book a Showing
Tour this home with Angela
I agree to receive marketing and customer service calls and text messages from Condomonk. Consent is not a condition of purchase. Msg/data rates may apply. Msg frequency varies. Reply STOP to unsubscribe. Privacy Policy & Terms of Service.






