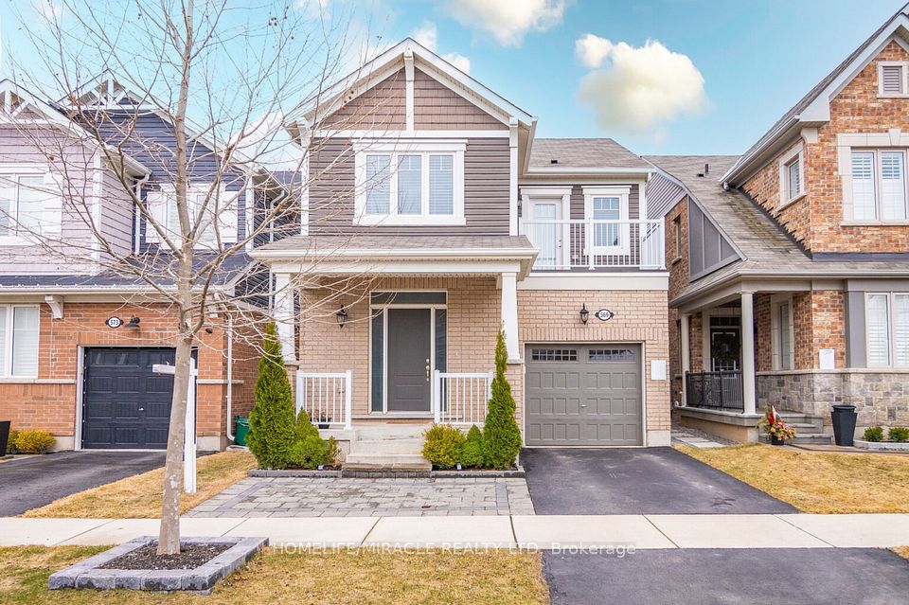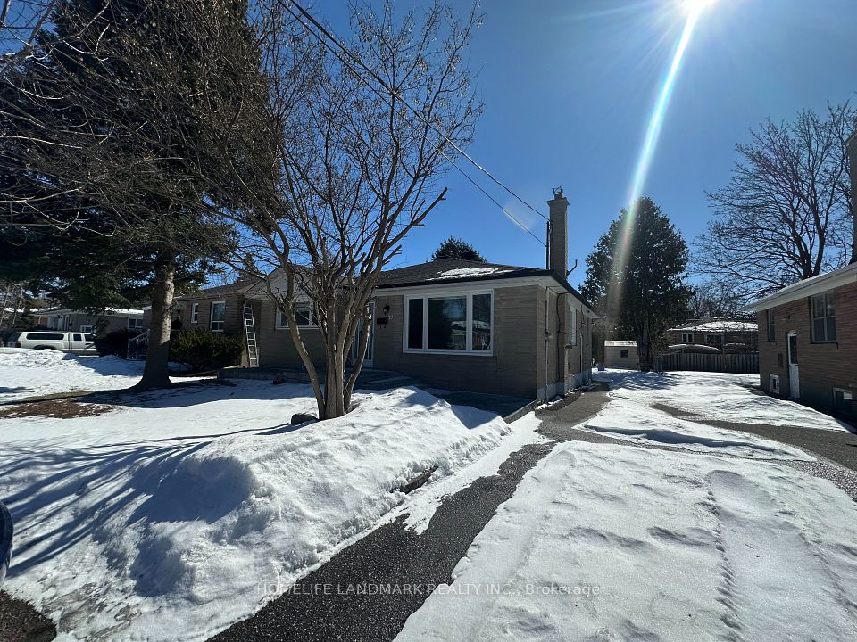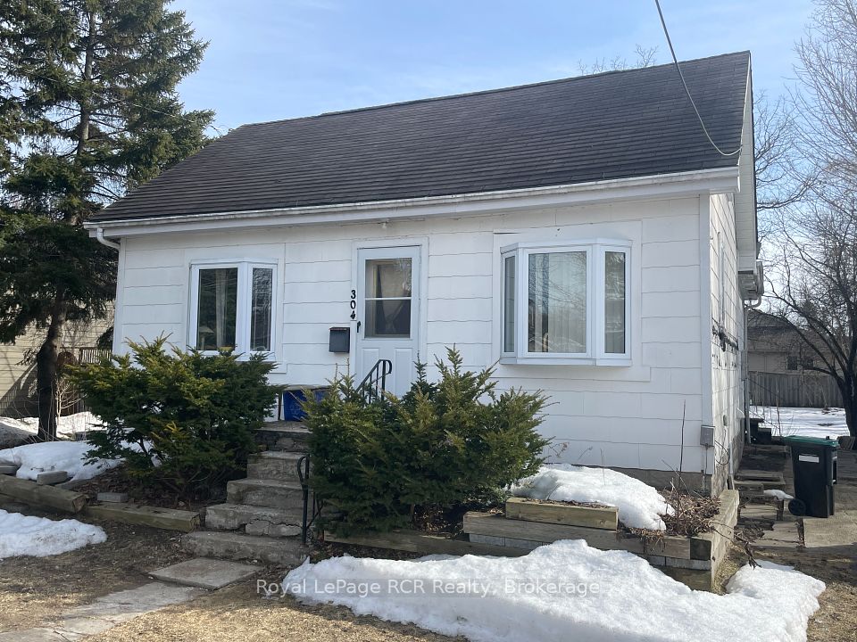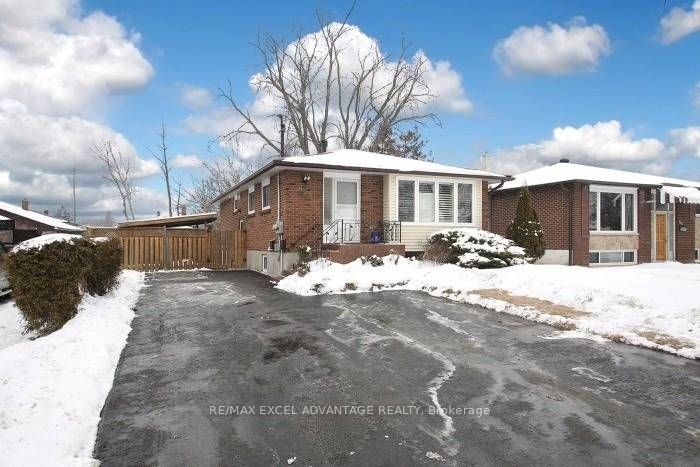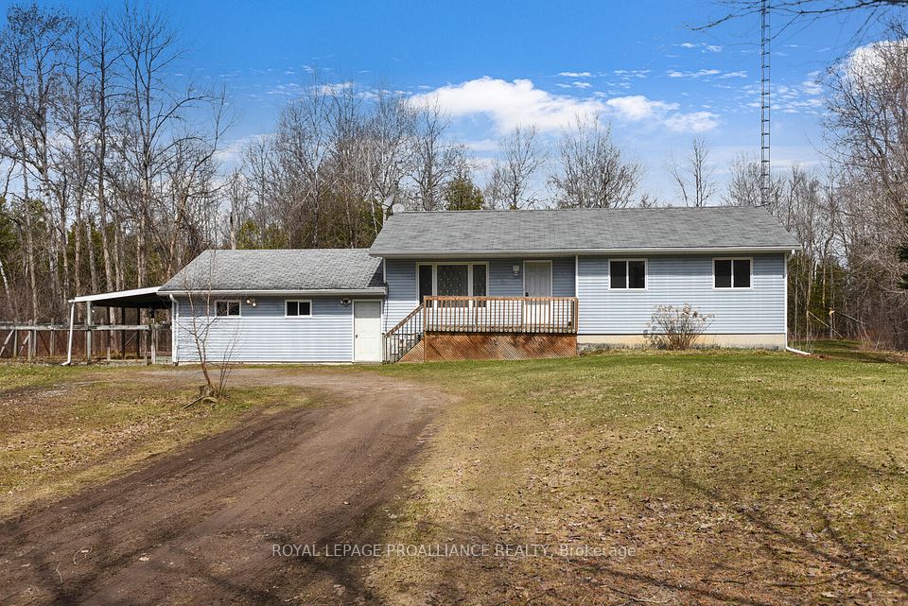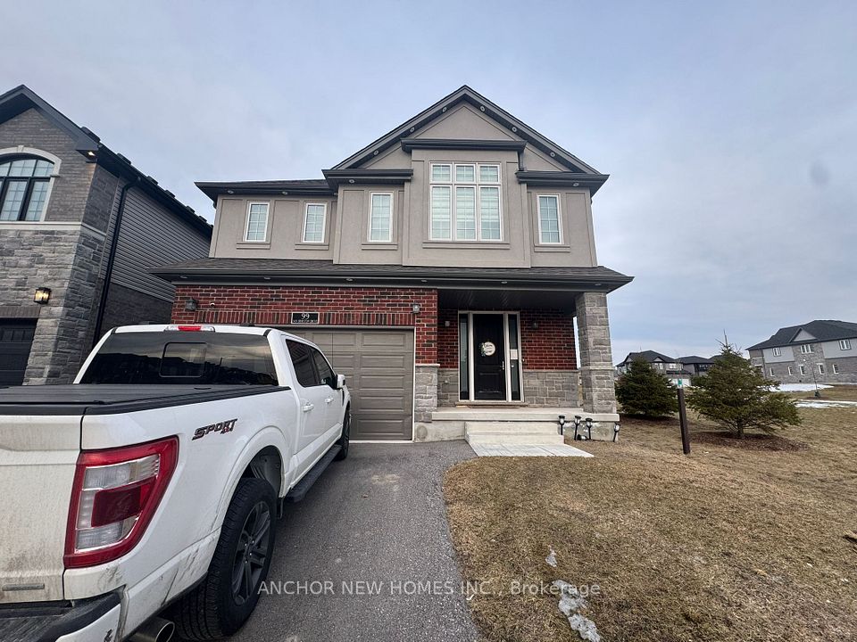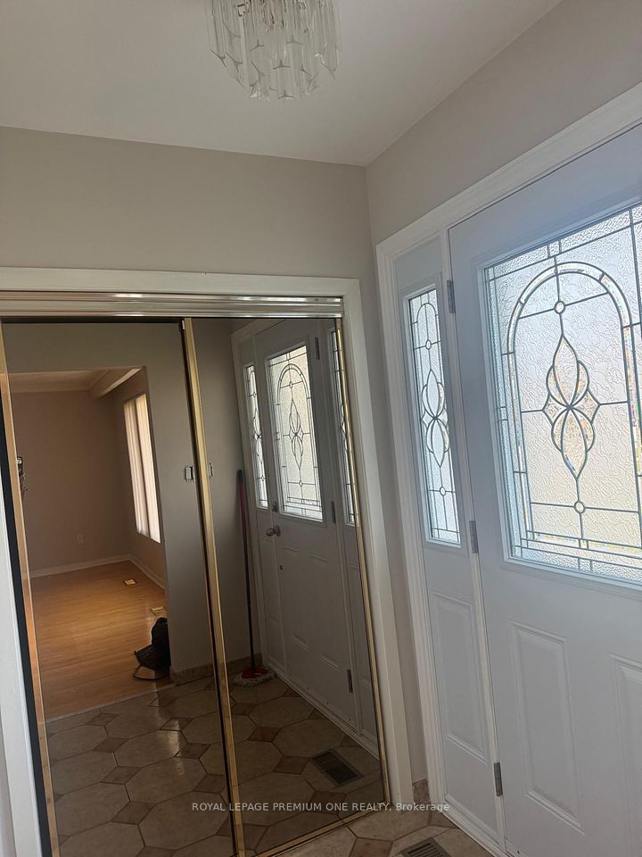$5,600
19 Elora Road, Toronto W02, ON M6P 3H5
Property Description
Property type
Detached
Lot size
N/A
Style
2-Storey
Approx. Area
1100-1500 Sqft
Room Information
| Room Type | Dimension (length x width) | Features | Level |
|---|---|---|---|
| Living Room | 6.45 x 4.78 m | W/O To Deck, Gas Fireplace, Coffered Ceiling(s) | Second |
| Dining Room | N/A | Combined w/Living, Open Concept, Picture Window | Second |
| Kitchen | 4.57 x 3.45 m | Renovated, Open Concept, Skylight | Second |
| Primary Bedroom | 4.39 x 3.56 m | Window, Walk-In Closet(s), 4 Pc Ensuite | Second |
About 19 Elora Road
Nestled in a quiet, smoke-free home in the heart of High Park experience loft-style living in this beautifully renovated second-floor suite spanning nearly 1,200 sq. ft. with 2+1bedroom, 2-bathroom (both with heated floors - primary with steam shower) which has been completely gutted and redesigned with modern finishes. The open-concept layout features a renovated kitchen with brand-new stainless steel appliances and in-suite laundry, while the bright living and dining area is enhanced by multiple windows, a gas fireplace, and a skylight!! Step out onto the private west-facing side porch, perfect for soaking in the afternoon sun. The spacious primary bedroom boasts a walk-in closet, an additional closet, and a 4-piece ensuite, while two additional bedrooms share a second 4-piece bath. With ample storage throughout, this home is both stylish and functional. Located just 300 meters from the subway, and steps from High Park, Bloor West Village, and all essential amenities, this is a rare rental opportunity in one of Toronto's most desirable neighborhoods!! Ideal for professional couple or small family!
Home Overview
Last updated
1 day ago
Virtual tour
None
Basement information
None, Apartment
Building size
--
Status
In-Active
Property sub type
Detached
Maintenance fee
$N/A
Year built
--
Additional Details
Price Comparison
Location

Shally Shi
Sales Representative, Dolphin Realty Inc
MORTGAGE INFO
ESTIMATED PAYMENT
Some information about this property - Elora Road

Book a Showing
Tour this home with Shally ✨
I agree to receive marketing and customer service calls and text messages from Condomonk. Consent is not a condition of purchase. Msg/data rates may apply. Msg frequency varies. Reply STOP to unsubscribe. Privacy Policy & Terms of Service.






