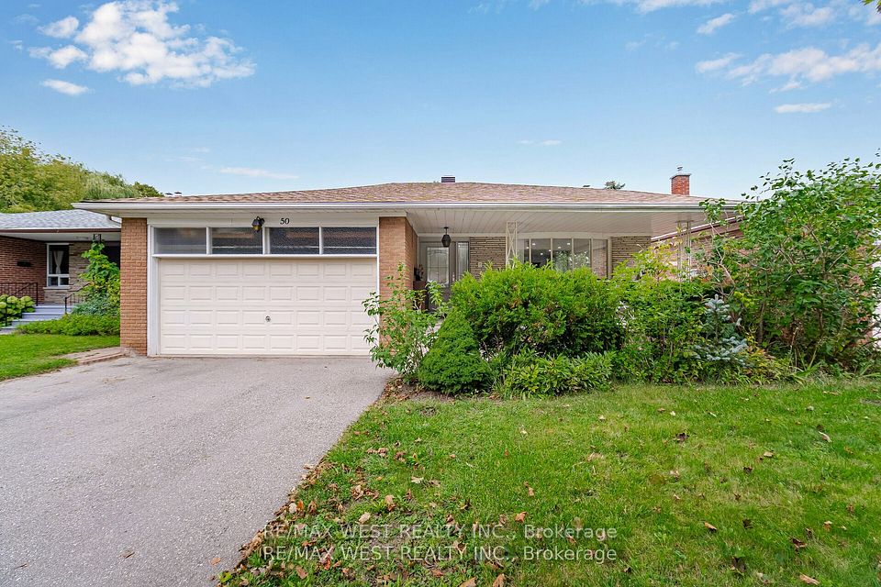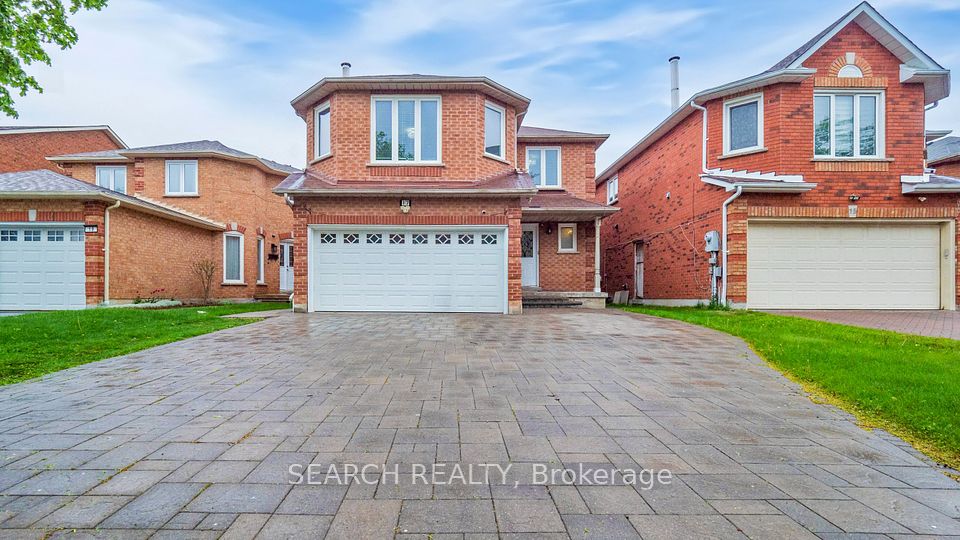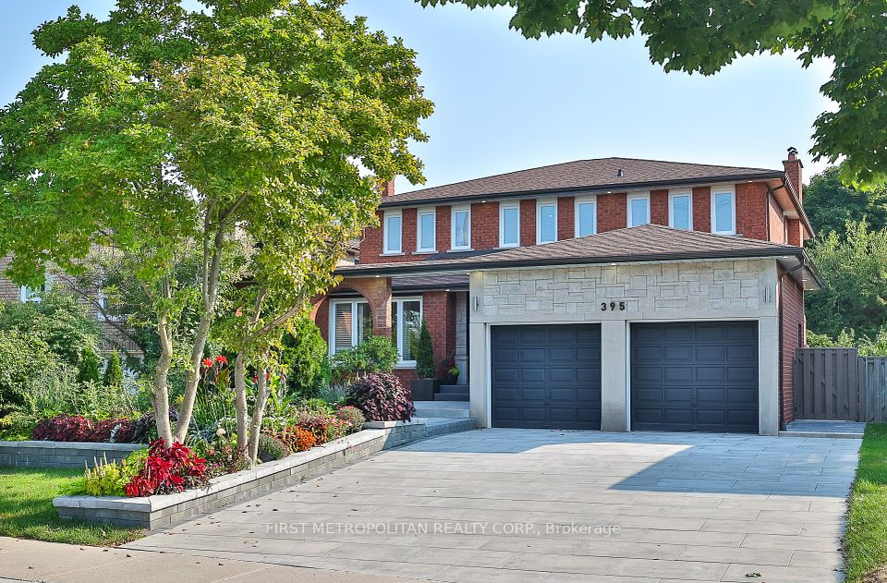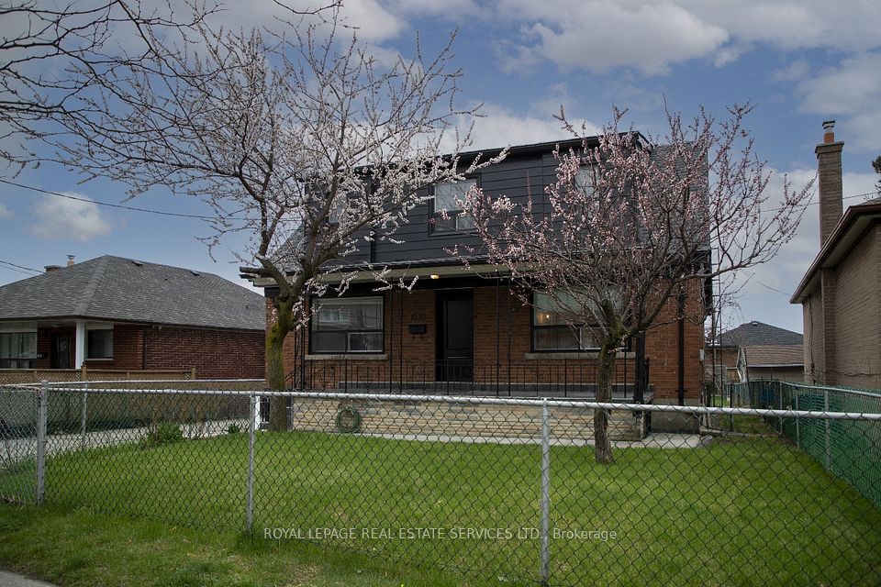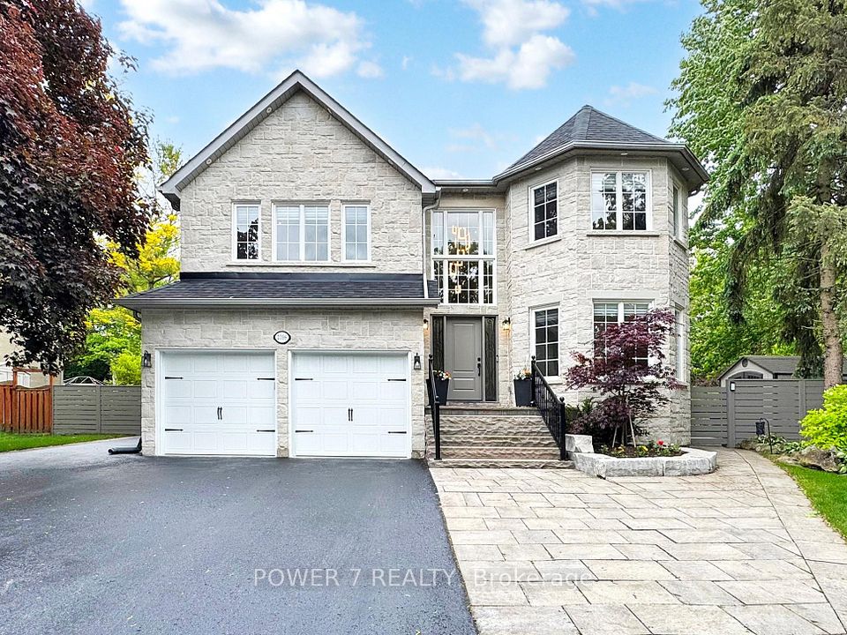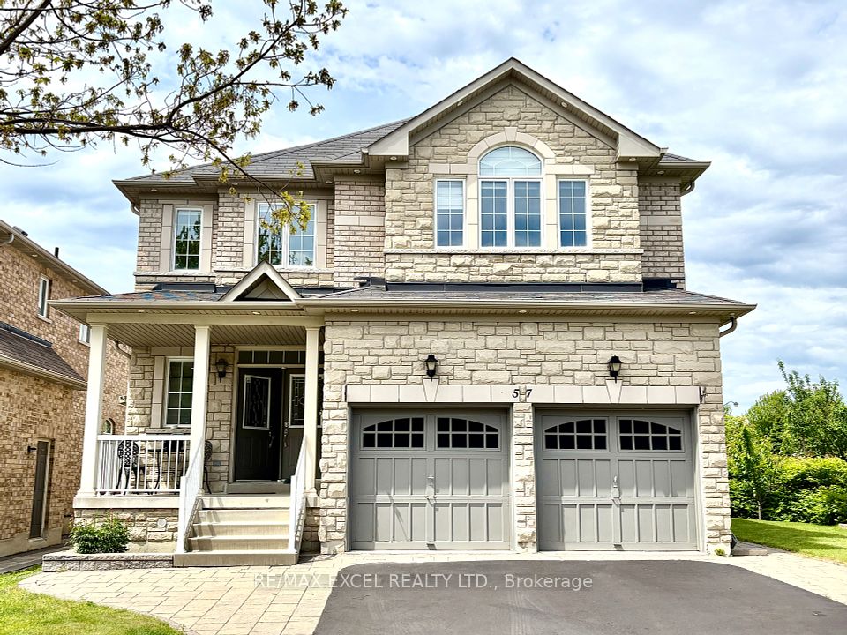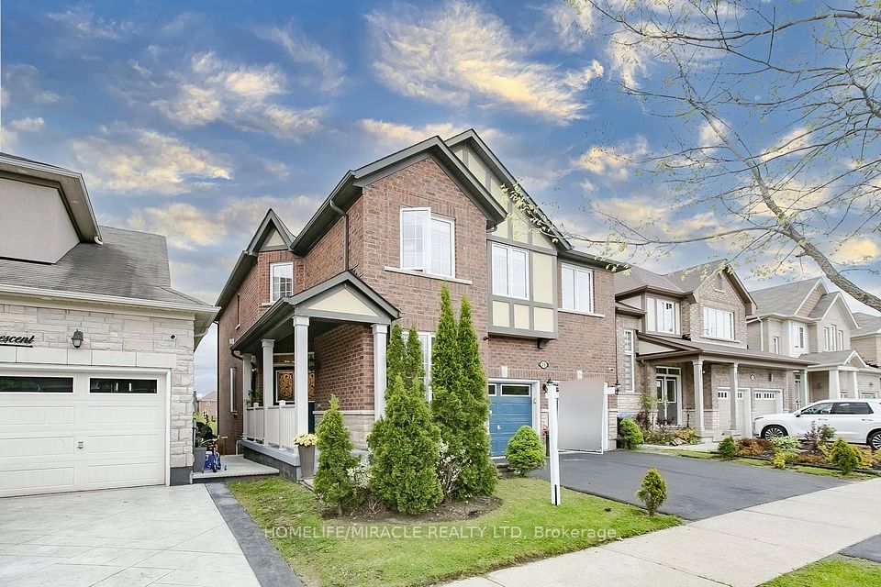$1,999,000
189 Thompson Drive, East Gwillimbury, ON L9N 1E2
Property Description
Property type
Detached
Lot size
N/A
Style
2-Storey
Approx. Area
3500-5000 Sqft
Room Information
| Room Type | Dimension (length x width) | Features | Level |
|---|---|---|---|
| Laundry | 2.45 x 2.68 m | N/A | Main |
| Living Room | 5.1 x 4.2 m | Hardwood Floor, Coffered Ceiling(s), Combined w/Dining | Main |
| Den | 3.59 x 3.3 m | Hardwood Floor, Glass Doors | Main |
| Kitchen | 5.69 x 5.69 m | Ceramic Floor, French Doors, Breakfast Area | Main |
About 189 Thompson Drive
Located in the highly desirable Holland Landing community, this exceptional 2-storey detached home offers luxurious living with approximately 4,130 sq. ft. of space. Boasting four generously sized bedrooms, each with its own ensuite bathroom, and a separate entrance walk-out basement, this home is ideal for families seeking both comfort and convenience. The main floor features a gourmet kitchen with a breakfast area, a warm and inviting family room with a gas fireplace, and an elegant living room with coffered ceilings. A built-in 3-car garage and a private double driveway provide ample parking for up to seven vehicles. Situated near Yonge Street, this property offers easy access to top-rated schools and essential amenities. Dont miss your chance to own this exquisite home!
Home Overview
Last updated
May 7
Virtual tour
None
Basement information
Unfinished
Building size
--
Status
In-Active
Property sub type
Detached
Maintenance fee
$N/A
Year built
--
Additional Details
Price Comparison
Location

Angela Yang
Sales Representative, ANCHOR NEW HOMES INC.
MORTGAGE INFO
ESTIMATED PAYMENT
Some information about this property - Thompson Drive

Book a Showing
Tour this home with Angela
I agree to receive marketing and customer service calls and text messages from Condomonk. Consent is not a condition of purchase. Msg/data rates may apply. Msg frequency varies. Reply STOP to unsubscribe. Privacy Policy & Terms of Service.






