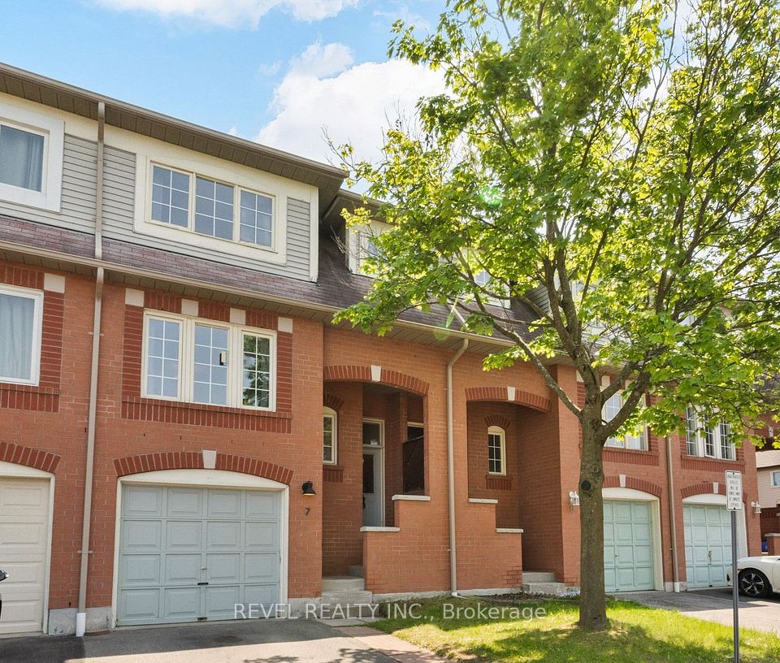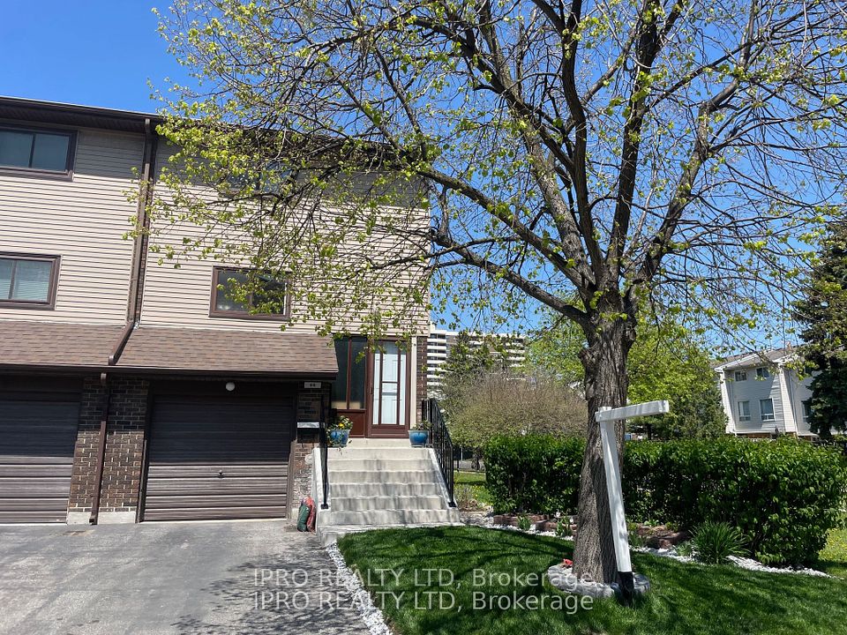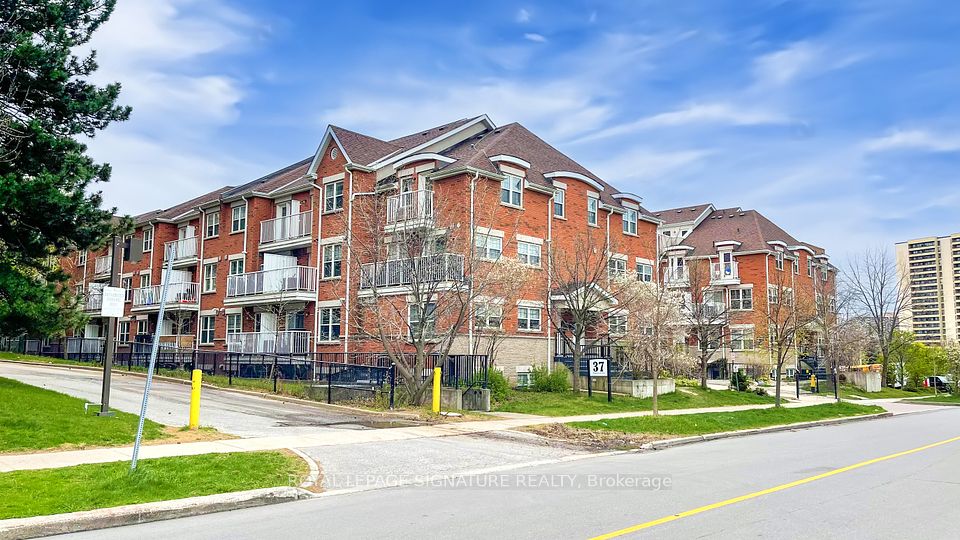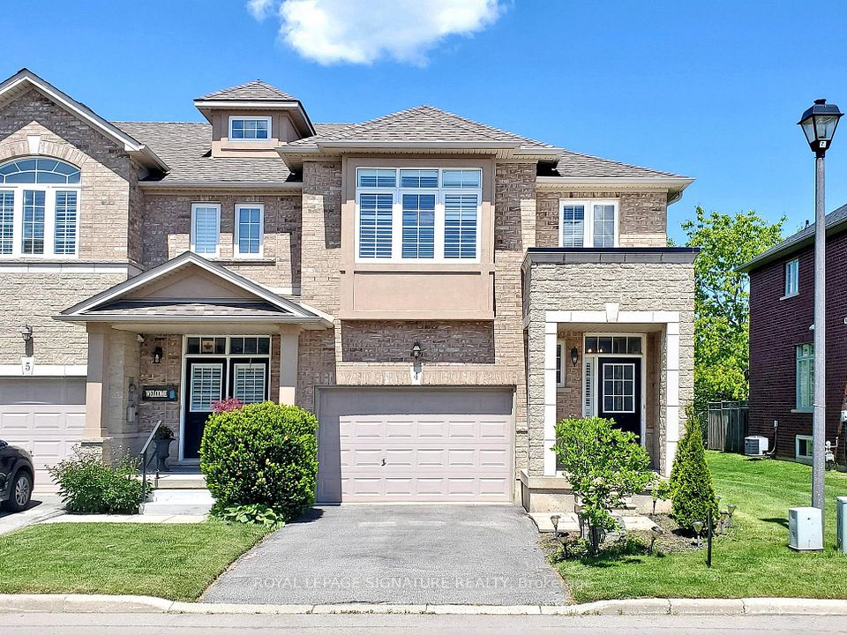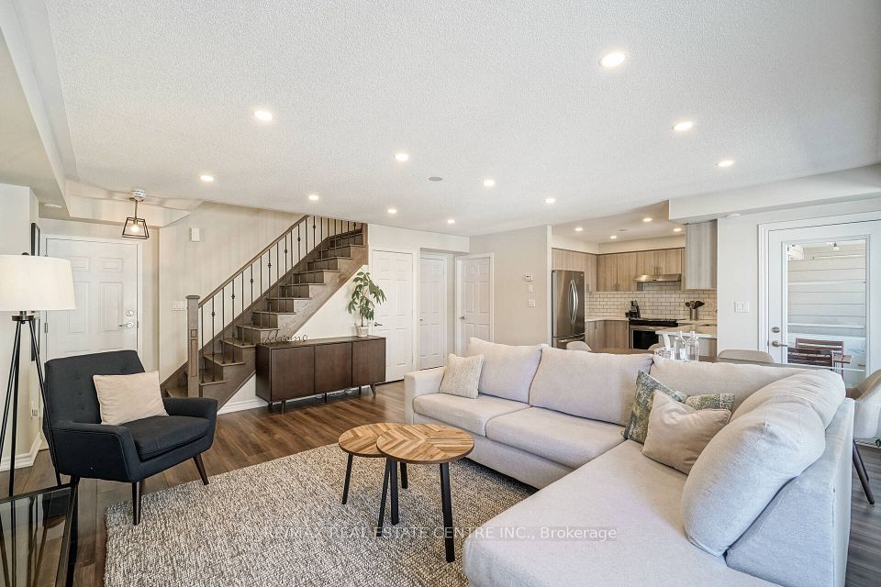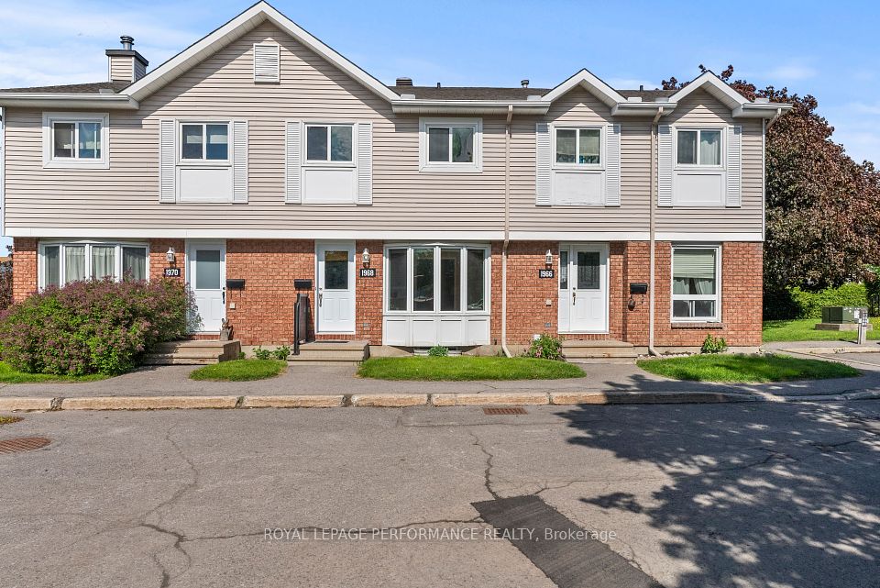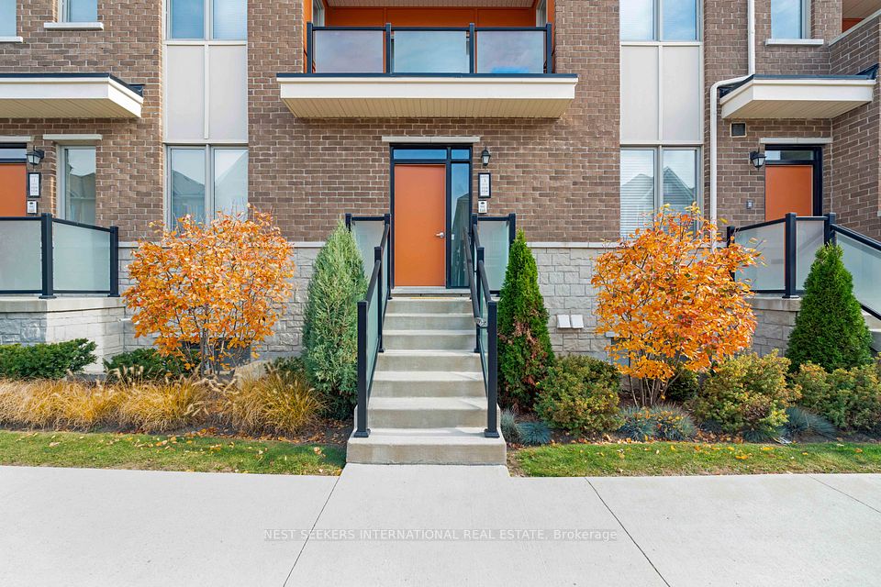$789,000
Last price change 3 days ago
1881 McNicoll Avenue, Toronto E05, ON M1V 5M2
Property Description
Property type
Condo Townhouse
Lot size
N/A
Style
3-Storey
Approx. Area
1800-1999 Sqft
Room Information
| Room Type | Dimension (length x width) | Features | Level |
|---|---|---|---|
| Living Room | 4.44 x 3.96 m | Laminate, Sliding Doors, W/O To Balcony | Main |
| Dining Room | 4.57 x 2.67 m | Combined w/Living, Open Concept | Main |
| Kitchen | 4.98 x 3.4 m | Quartz Counter, Stainless Steel Appl | Main |
| Primary Bedroom | 5.54 x 5.12 m | L-Shaped Room, Walk-In Closet(s), 4 Pc Ensuite | Second |
About 1881 McNicoll Avenue
Luxurious Tridel built townhome. The largest unit (1900 sf) with exquisite layout providing comfort and quiet living. The house is kept in perfect condition and super clean. 2nd floor Master Bedroom has a retreat area/den. 3rd floor has skylight, 2 Bedrooms, a family room & a bath, like a separate apartment. Close to the busiest areas of Scarborough and Markham with all convenience, shopping, restaurants, schools, sports & community centres.., yet L'Amoreaux North Park is just near by. 24 hr gatehouse security. Roof replaced by management few years ago. Great value for a 1900 sf home.
Home Overview
Last updated
3 days ago
Virtual tour
None
Basement information
None
Building size
--
Status
In-Active
Property sub type
Condo Townhouse
Maintenance fee
$862.88
Year built
2024
Additional Details
Price Comparison
Location

Angela Yang
Sales Representative, ANCHOR NEW HOMES INC.
MORTGAGE INFO
ESTIMATED PAYMENT
Some information about this property - McNicoll Avenue

Book a Showing
Tour this home with Angela
I agree to receive marketing and customer service calls and text messages from Condomonk. Consent is not a condition of purchase. Msg/data rates may apply. Msg frequency varies. Reply STOP to unsubscribe. Privacy Policy & Terms of Service.






