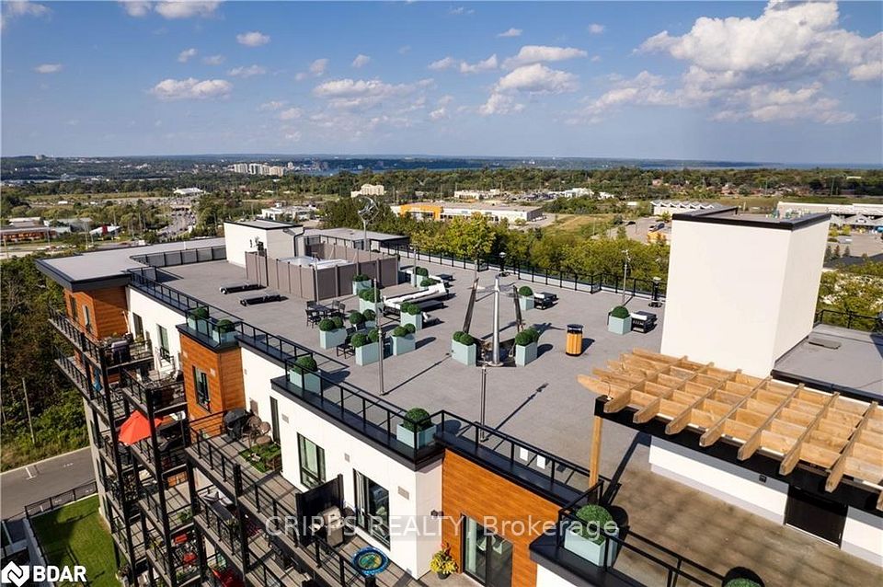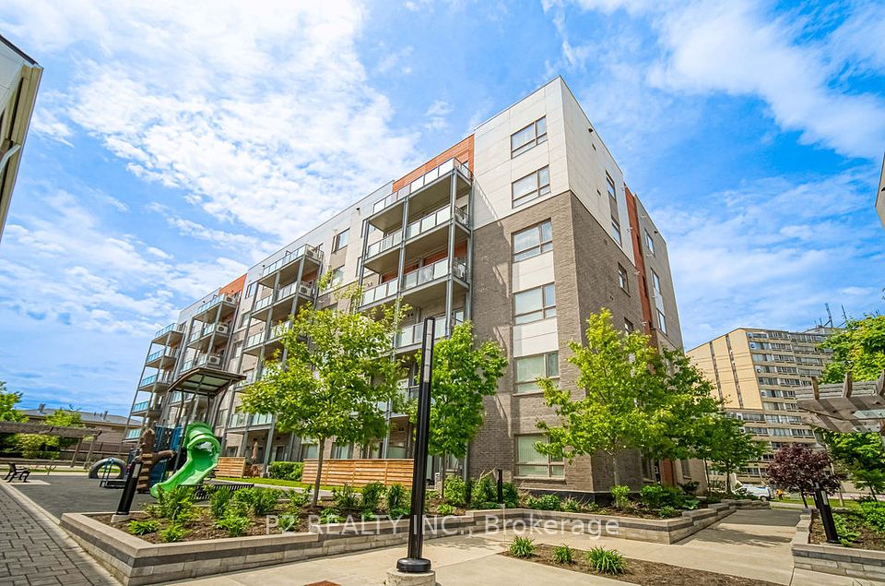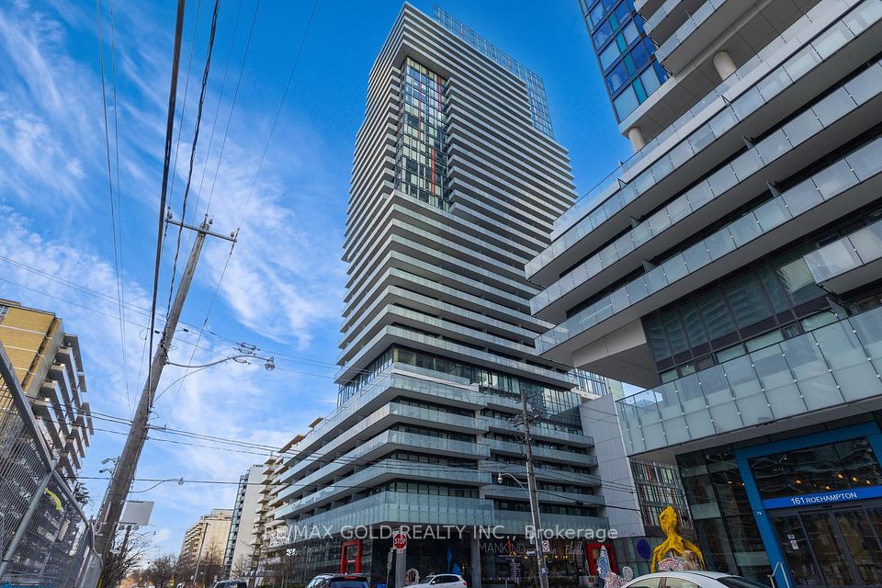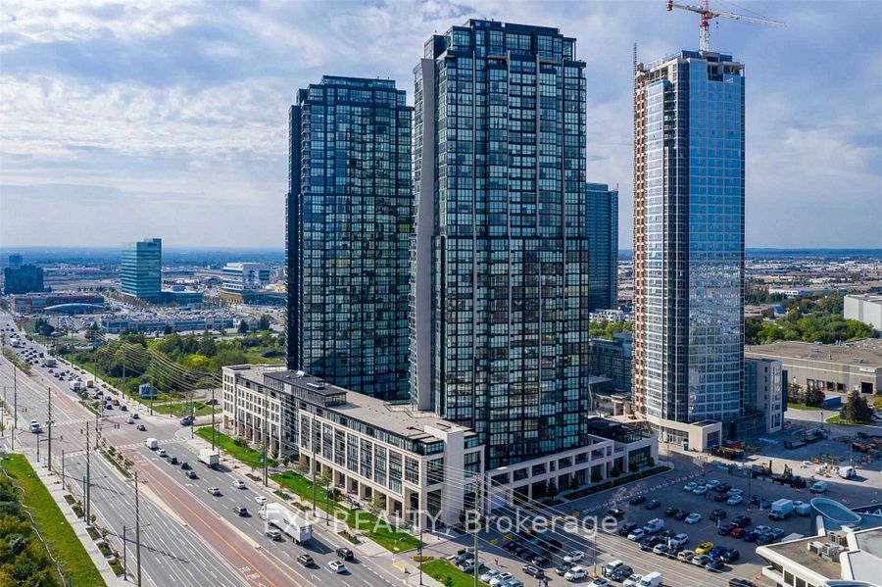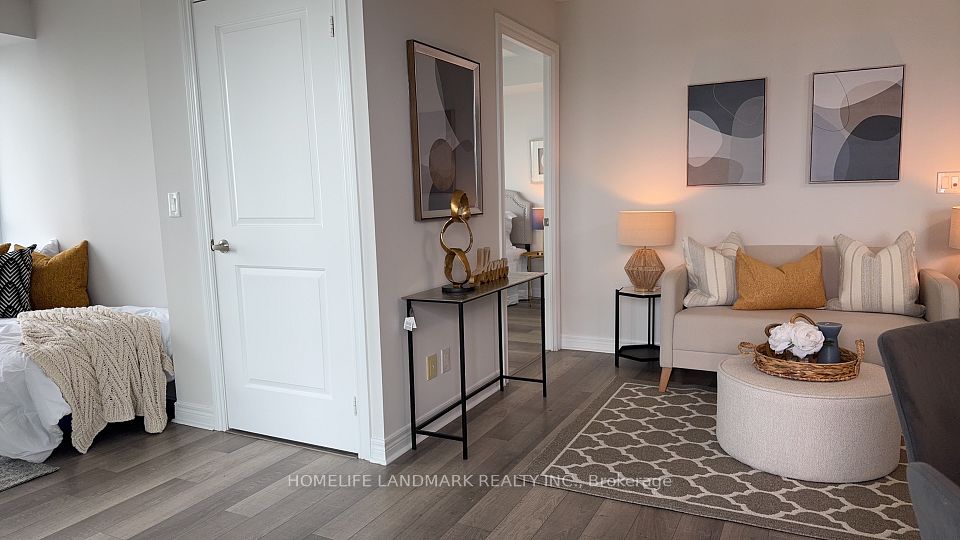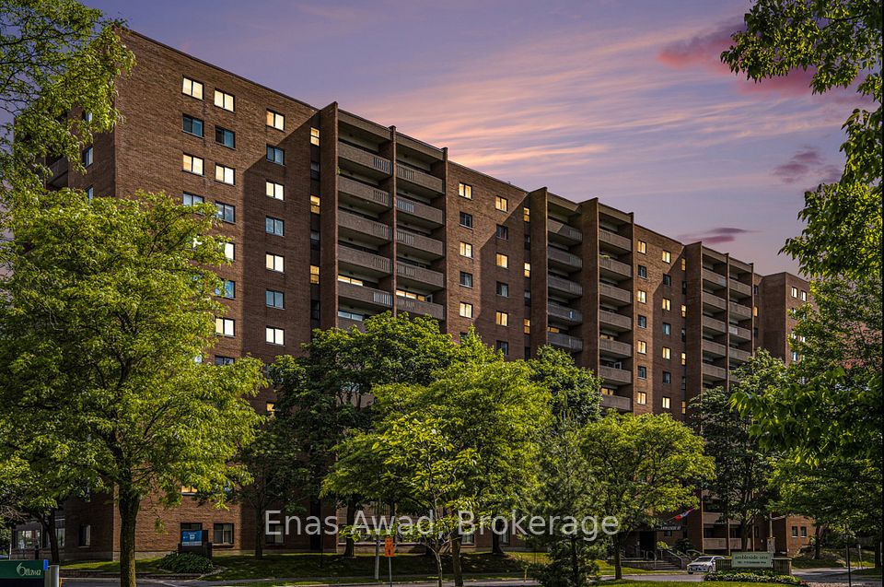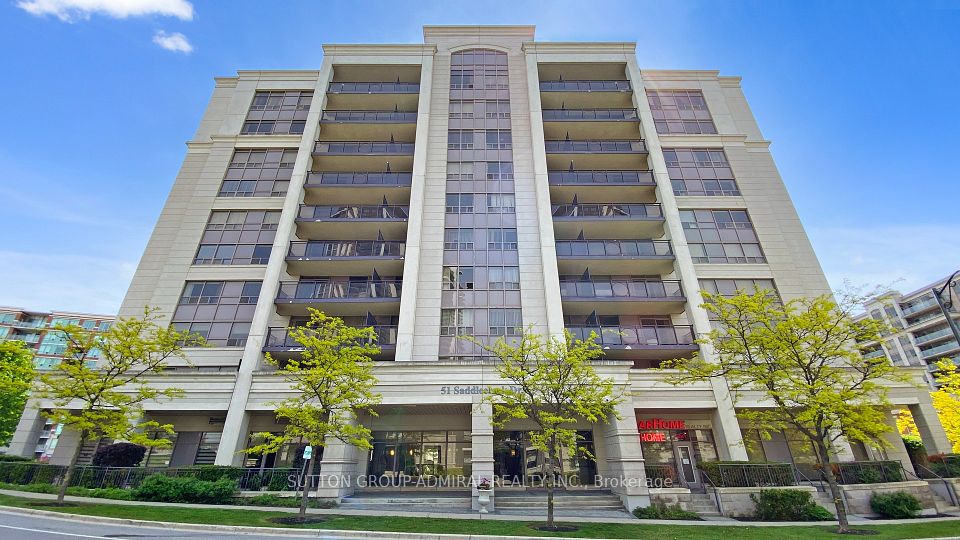$568,800
188 Fairview Mall Drive, Toronto C15, ON M2J 0H7
Property Description
Property type
Condo Apartment
Lot size
N/A
Style
Apartment
Approx. Area
500-599 Sqft
Room Information
| Room Type | Dimension (length x width) | Features | Level |
|---|---|---|---|
| Living Room | 6.9 x 2.74 m | W/O To Balcony, Large Window, Laminate | Main |
| Dining Room | 6.9 x 2.74 m | Open Concept, Combined w/Living, Laminate | Main |
| Kitchen | 6.9 x 2.74 m | Stainless Steel Appl, Quartz Counter, Backsplash | Main |
| Primary Bedroom | 3.68 x 2.74 m | Large Window, Laminate, Closet | Main |
About 188 Fairview Mall Drive
Corner Unit!! Welcome to Verde Condos, Steps From Fairview Mall and Don Mills Subway, With Easy Access to Hwy 404 and 401. Nestled Just Below The Penthouse Level, This Pristine Condo Boasts One Bedroom, Complemented By a Functional Den With a Sliding Door - Ideal For a Dedicated Home Office Space or an Occasional Guest Bedroom. Revel in the Sunset and Panoramic Views of the City From Your Living Room. The Kitchen Excludes Modern Elegance, Complete With Stainless Steel Appliances, Refined Finishes & Upgrades, and The Condo Features 9ft Ceilings Throughout. This Residence Truly Defines Urban Sophistication.
Home Overview
Last updated
May 7
Virtual tour
None
Basement information
None
Building size
--
Status
In-Active
Property sub type
Condo Apartment
Maintenance fee
$418.69
Year built
--
Additional Details
Price Comparison
Location

Angela Yang
Sales Representative, ANCHOR NEW HOMES INC.
MORTGAGE INFO
ESTIMATED PAYMENT
Some information about this property - Fairview Mall Drive

Book a Showing
Tour this home with Angela
I agree to receive marketing and customer service calls and text messages from Condomonk. Consent is not a condition of purchase. Msg/data rates may apply. Msg frequency varies. Reply STOP to unsubscribe. Privacy Policy & Terms of Service.






