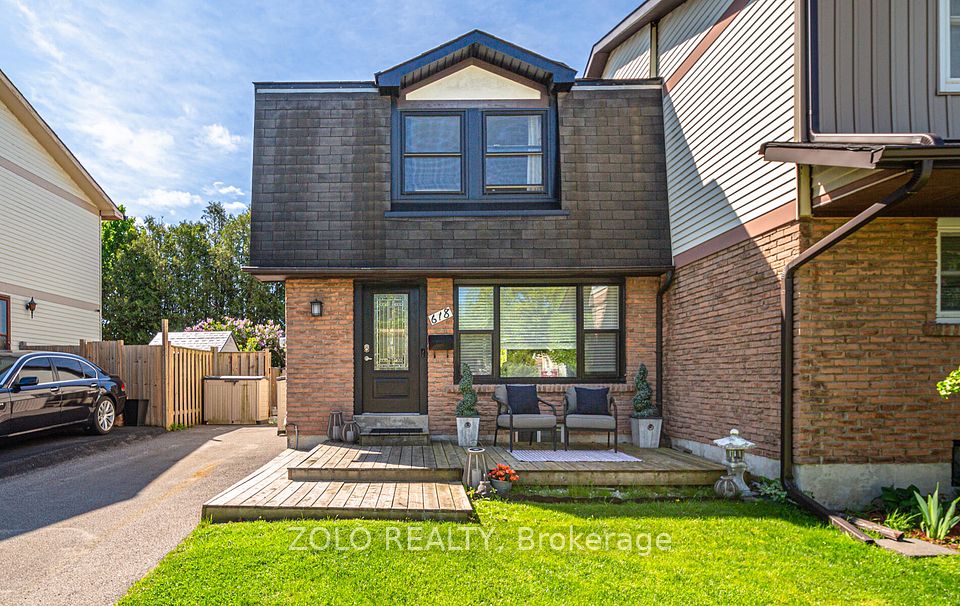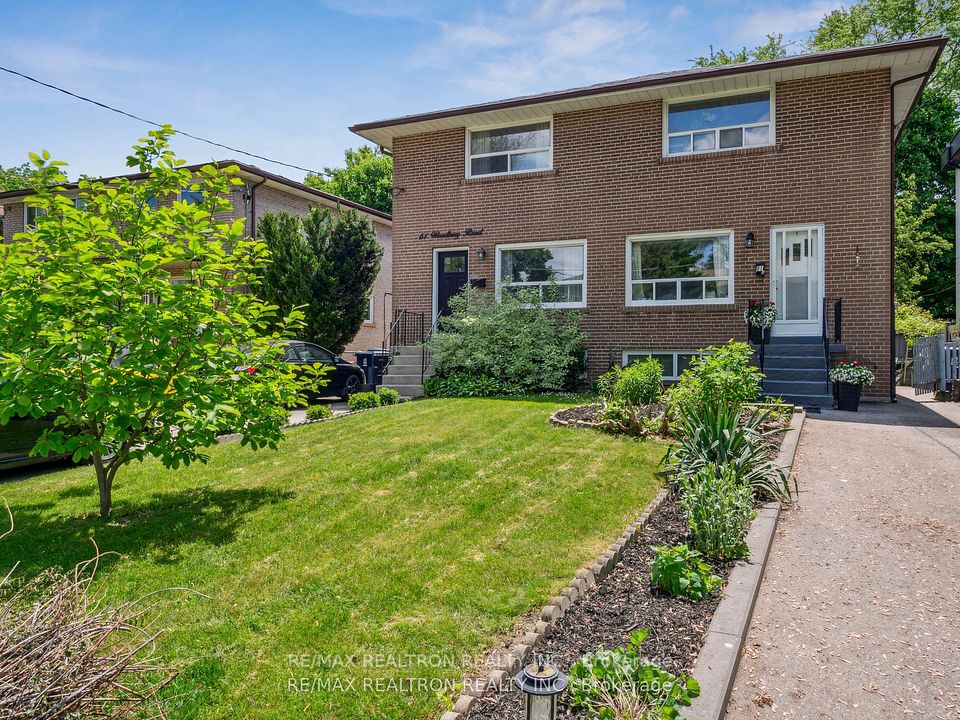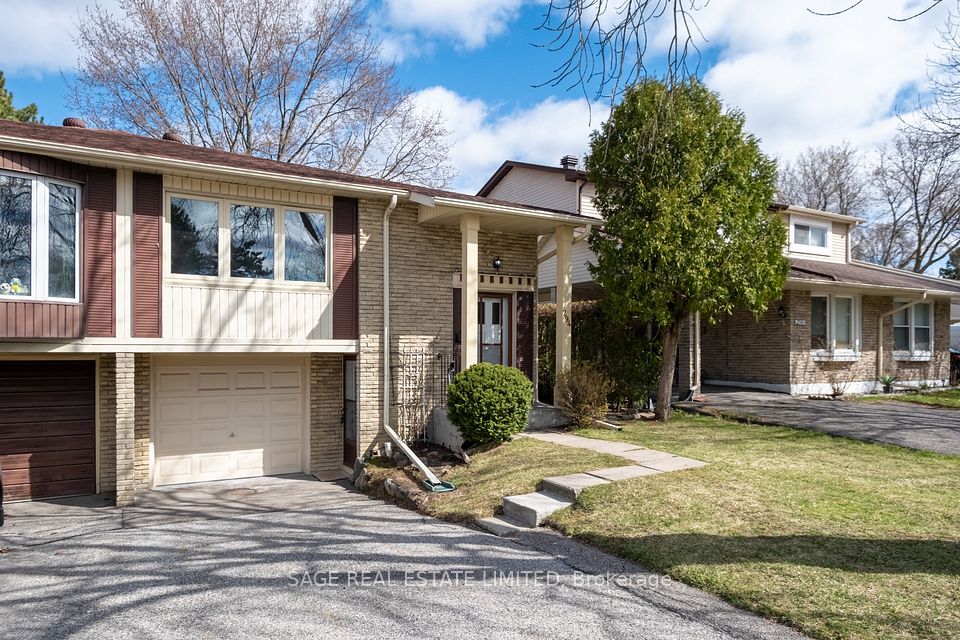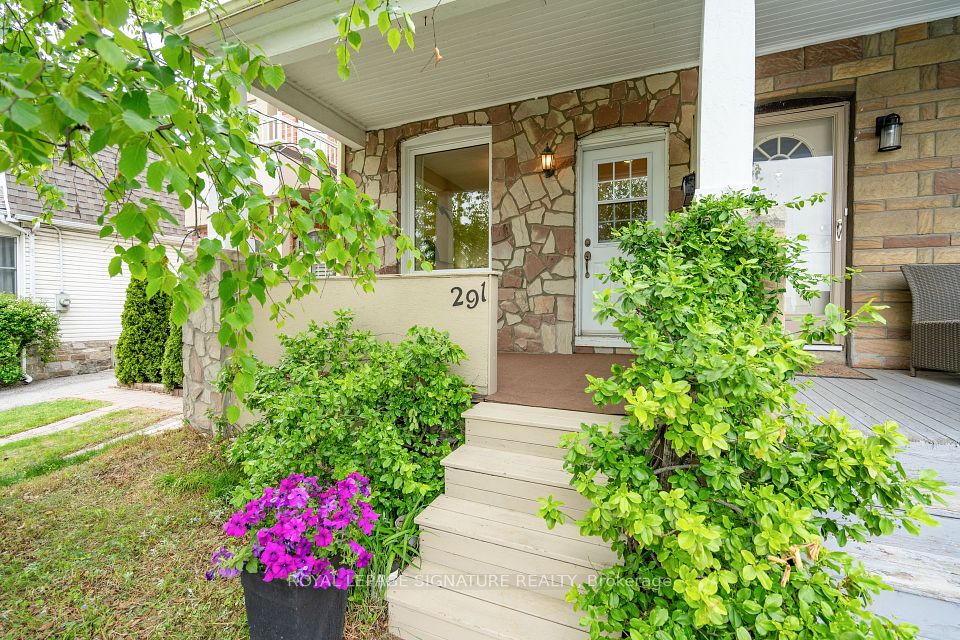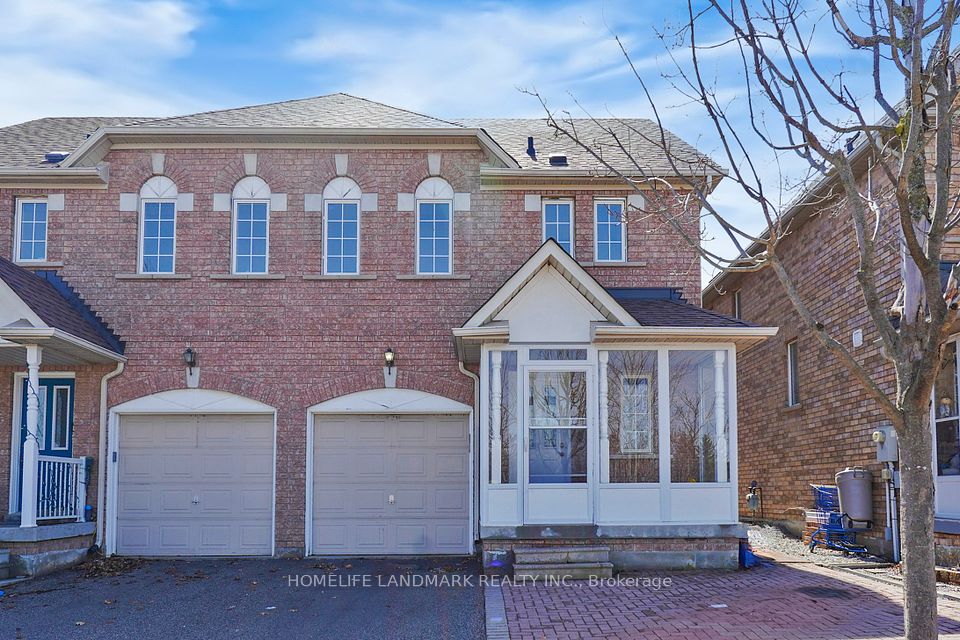$1,025,000
1876 Stevington Crescent, Mississauga, ON L5N 7S5
Property Description
Property type
Semi-Detached
Lot size
N/A
Style
2-Storey
Approx. Area
1500-2000 Sqft
Room Information
| Room Type | Dimension (length x width) | Features | Level |
|---|---|---|---|
| Living Room | 7.7 x 3.3 m | Combined w/Dining, Pot Lights, Hardwood Floor | Main |
| Dining Room | 7.7 x 3.3 m | Combined w/Living, Pot Lights, Hardwood Floor | Main |
| Kitchen | 3.54 x 2.96 m | Hardwood Floor, Pot Lights | Main |
| Breakfast | 2.96 x 2.19 m | Hardwood Floor, Walk-Out, Pot Lights | Main |
About 1876 Stevington Crescent
Discover this spacious 3-bedroom, 4-bathroom semi-detached home with a rare 2-car garage, located in the highly sought-after Meadowvale Village. Just steps from schools, scenic parks, and trails, with quick access to major highways this location offers both convenience and charm. From the inviting patio stone entrance, step inside to find a bright main floor featuring 9 ft ceilings, pot lights, crown moulding and hardwood flooring throughout the living and dining areas. The modern kitchen boasts quartz countertops, backsplash, and stainless steel appliances. The adjoining breakfast area opens through sliding patio doors to an impressive 128 ft deep, fenced-in backyard complete with a large concrete patio for entertaining and an above-ground pool, perfect for summer fun. Direct access to the double car garage from the main level offers everyday ease. Upstairs, you'll find three generously sized bedrooms with hardwood floors. The primary suite features a 4-piece ensuite with a relaxing soaker tub as well as an expansive walk-in closet. An additional 4-piece bath completes the upper level. Whether you're working from home, hosting movie nights, or creating a play zone for the kids, the finished lower level adapts to your lifestyle, featuring a convenient Murphy bed, 3-piece bath and generous storage space.
Home Overview
Last updated
1 day ago
Virtual tour
None
Basement information
Finished, Full
Building size
--
Status
In-Active
Property sub type
Semi-Detached
Maintenance fee
$N/A
Year built
2025
Additional Details
Price Comparison
Location

Angela Yang
Sales Representative, ANCHOR NEW HOMES INC.
MORTGAGE INFO
ESTIMATED PAYMENT
Some information about this property - Stevington Crescent

Book a Showing
Tour this home with Angela
I agree to receive marketing and customer service calls and text messages from Condomonk. Consent is not a condition of purchase. Msg/data rates may apply. Msg frequency varies. Reply STOP to unsubscribe. Privacy Policy & Terms of Service.






