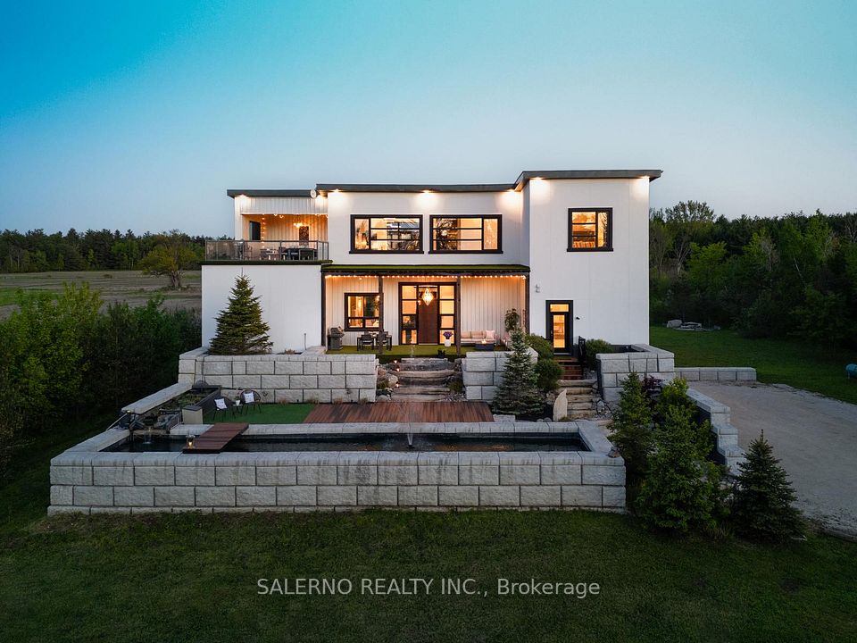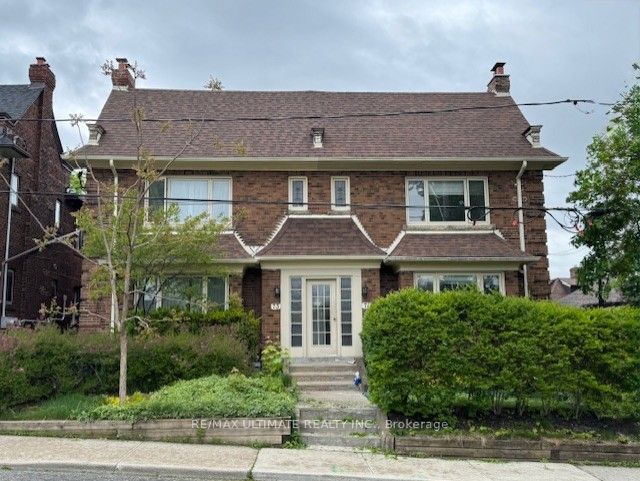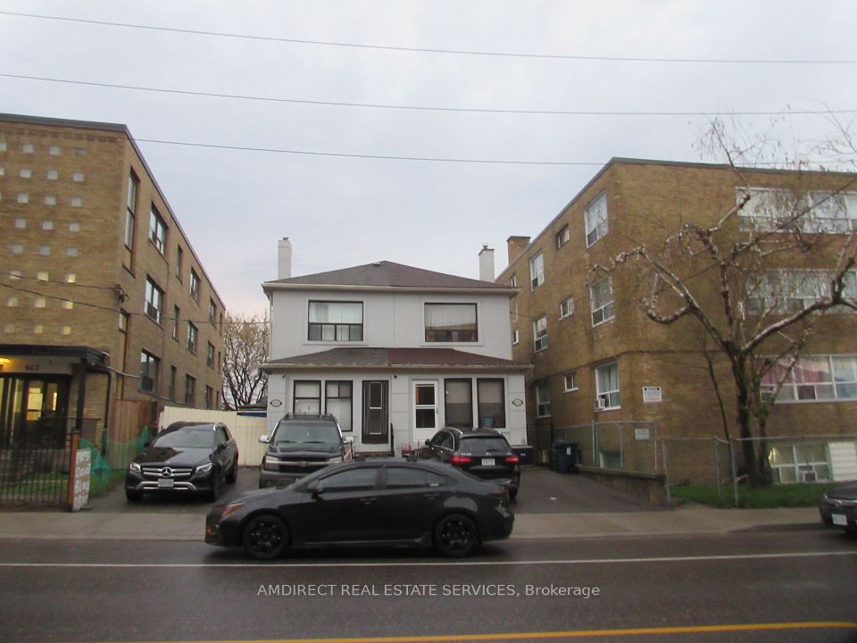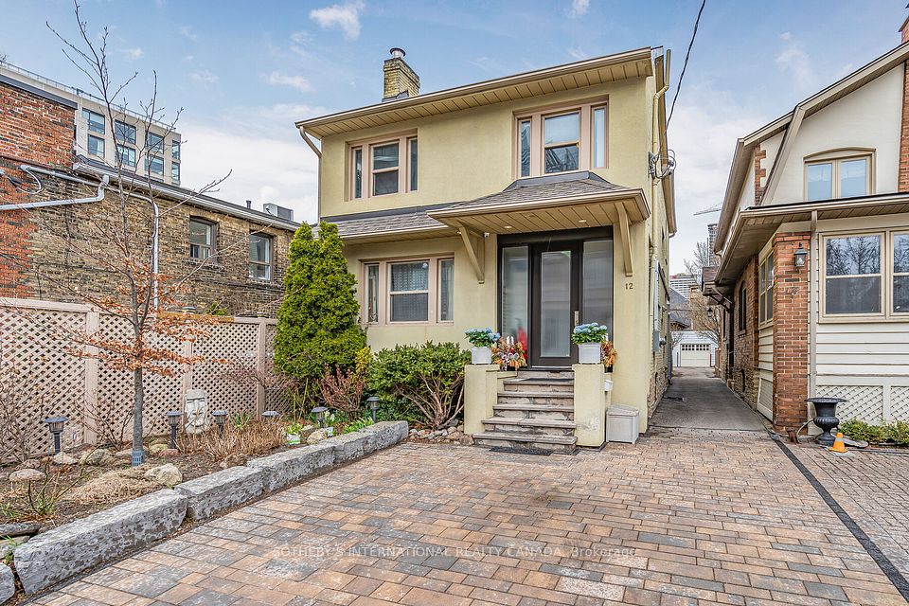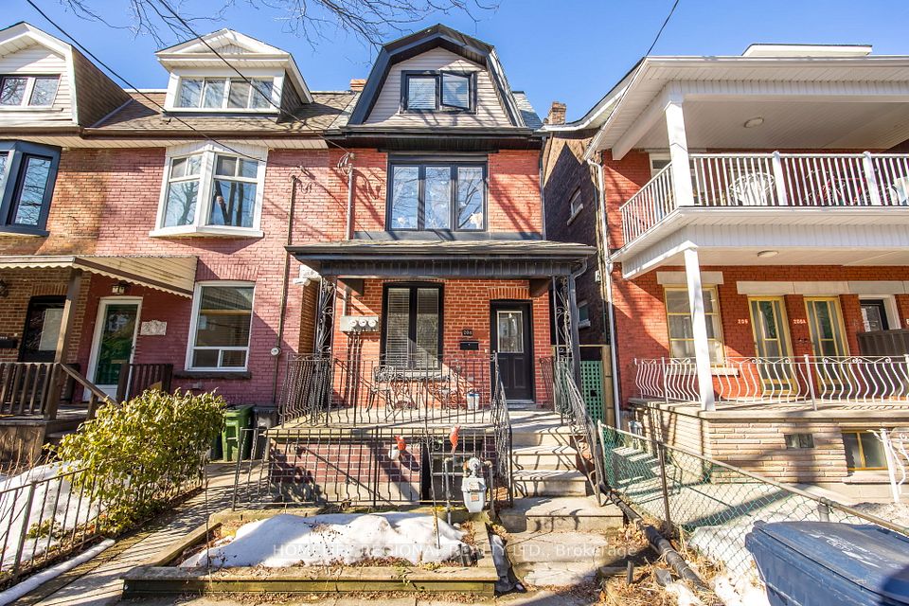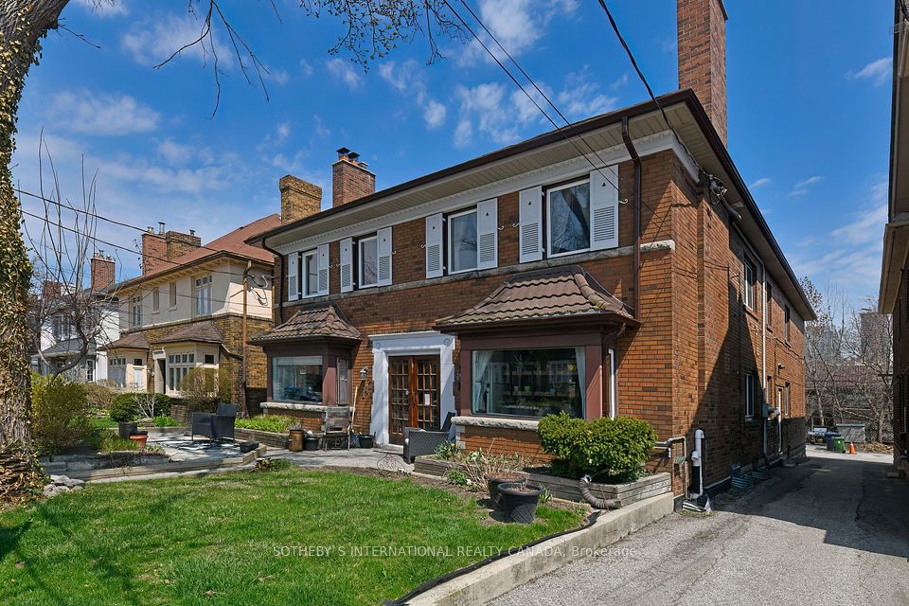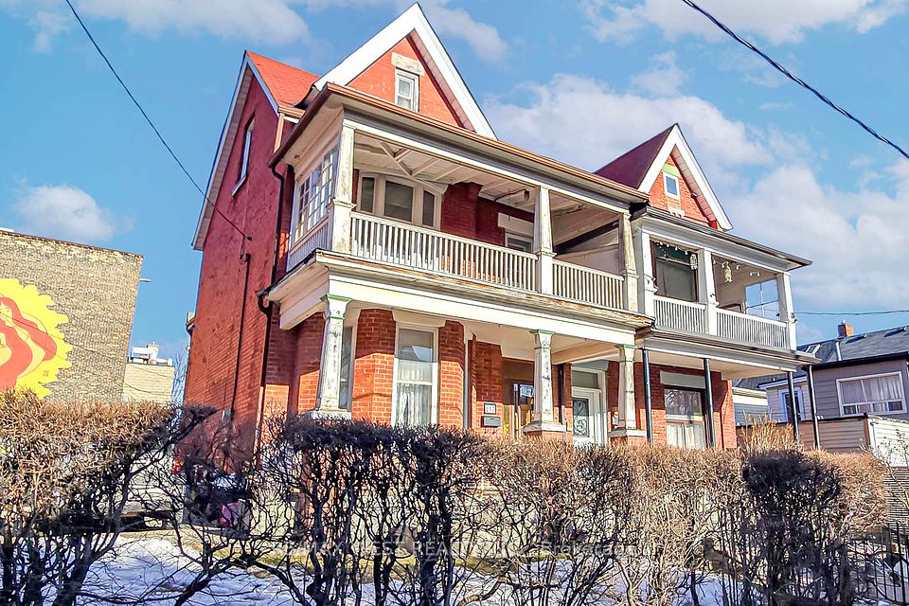$2,199,999
187 Clendenan Avenue, Toronto W02, ON M6P 2W9
Property Description
Property type
Duplex
Lot size
N/A
Style
2 1/2 Storey
Approx. Area
2000-2500 Sqft
Room Information
| Room Type | Dimension (length x width) | Features | Level |
|---|---|---|---|
| Living Room | 4.65 x 3.9 m | Hardwood Floor, Large Window, Overlooks Garden | Main |
| Kitchen | 3.61 x 3.9 m | Hardwood Floor, Renovated, W/O To Patio | Main |
| Dining Room | 3.46 x 3.11 m | Hardwood Floor, Open Concept, Window | Main |
| Bedroom | 4.06 x 2.96 m | Hardwood Floor, Closet Organizers, Brick Fireplace | Main |
About 187 Clendenan Avenue
Welcome to 187 Clendenan Ave. This Stunning 2 Story Detached, Fully Renovated Home on an Extra Deep Lot in Highly Sought After High Park Location. This Property Has Undergone a Complete Renovation in 2019/2020 Back to The Studs, Including New Roof & Framing, All New Electrical, Hvac, Plumbing, Waterline, Insulation, Windows & The List Goes On. This Property Offers Amazing Flexibility in Layout and Use. Currently Used As A Fabulous Duplex, Or With Some Minor Adjustment Can Be A Truly Magnificent Single-Family Home. The Main Level Features A Beautiful One- or Two-Bedroom Apartment, Open Concept Modern Kitchen with Island, Walkout to Private Patio, Stunning Oak Flooring Though-out, 3pc Washroom, Private Washer/dryer, Large Living Room Overlooking Backyard. The Second and Third Level Features a Stunning Three-bedroom Apartment with a Large Open Concept Kitchen/Dining/Living Room, Oak Hardwood Floors Throughout, Modern Kitchen with Lots of Storage and Peninsula Design, Sunken Dining/Living Room with Additional Built-ins For Storage, Stunning 4pc Washroom, Private Washer/Dryer, Large Third Level Bedroom, All New Stairs Throughout, Walkout From Living Room to Deck with Stairs Leading to Backyard Playground and Basketball Court, and a Large Garage/Shed. This Home in Setup Perfect as a Multigenerational Home. You Won't Feel Like you're in the City with this Large 31.5 by 198.33 Lot and all the Beautiful Trees for Privacy. All Renos Professionally Done with Permits. Located Walking Distance to Both High Park and Bloor West Village, Runnymede PS, Ursula Franklin, Humberside CI, Short Walk to Subway, TTC, Up Express Train for access to Airport or downtown, Bloor Boutiques, Shops and Restaurants.
Home Overview
Last updated
Jun 3
Virtual tour
None
Basement information
Unfinished
Building size
--
Status
In-Active
Property sub type
Duplex
Maintenance fee
$N/A
Year built
--
Additional Details
Price Comparison
Location

Angela Yang
Sales Representative, ANCHOR NEW HOMES INC.
MORTGAGE INFO
ESTIMATED PAYMENT
Some information about this property - Clendenan Avenue

Book a Showing
Tour this home with Angela
I agree to receive marketing and customer service calls and text messages from Condomonk. Consent is not a condition of purchase. Msg/data rates may apply. Msg frequency varies. Reply STOP to unsubscribe. Privacy Policy & Terms of Service.






