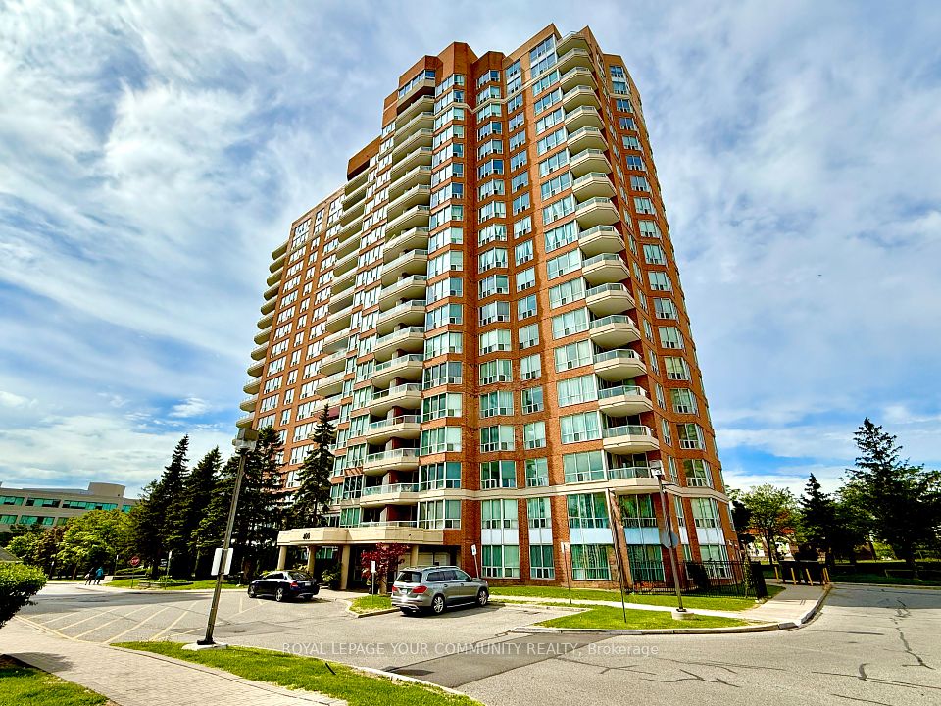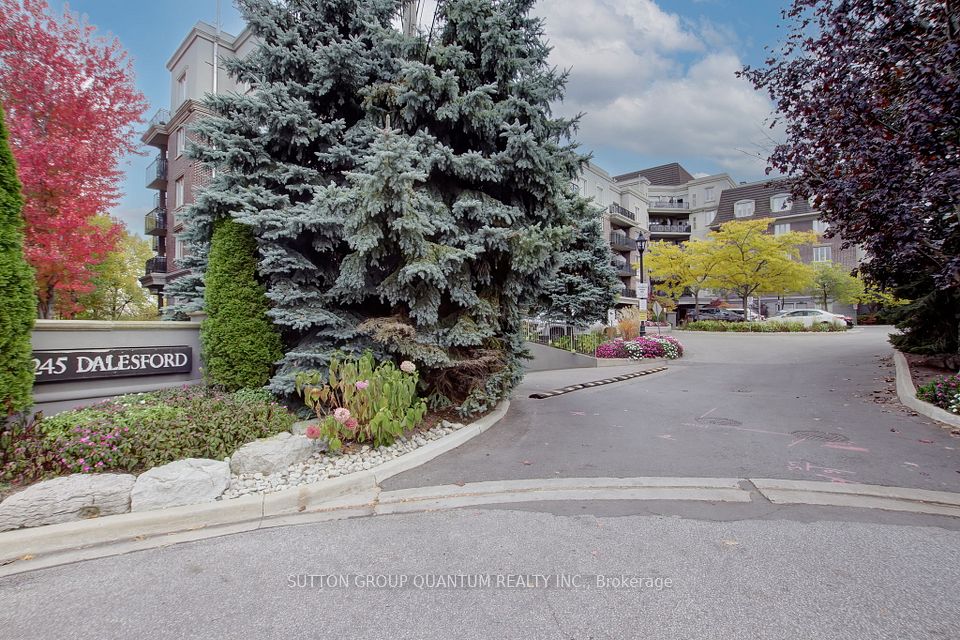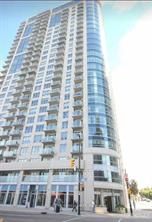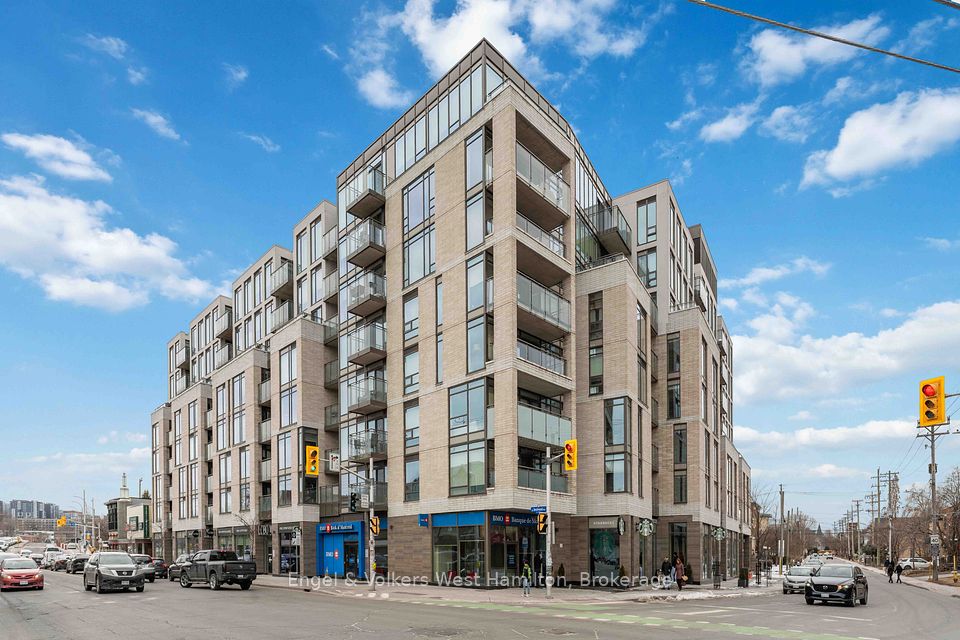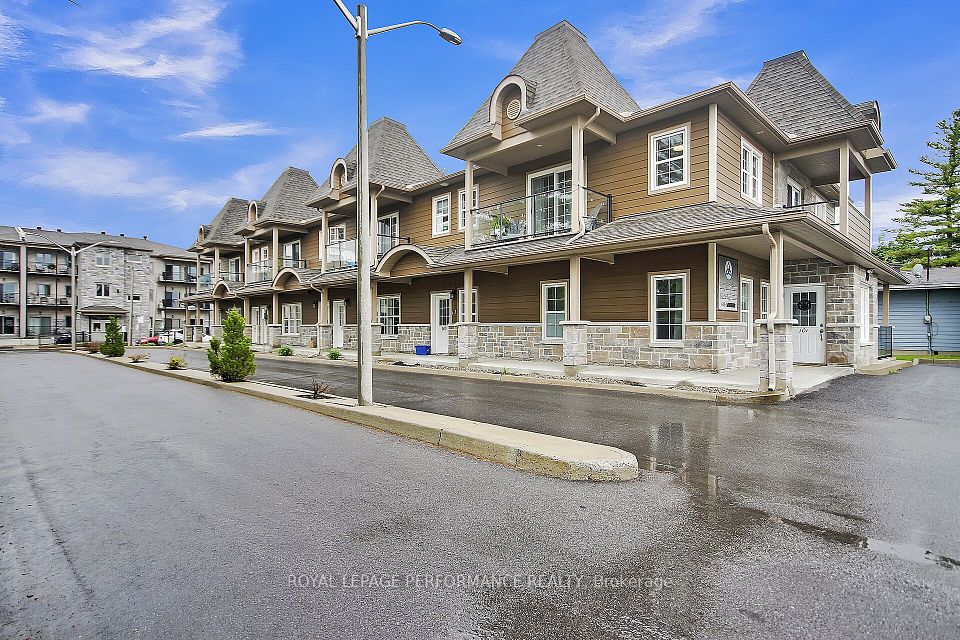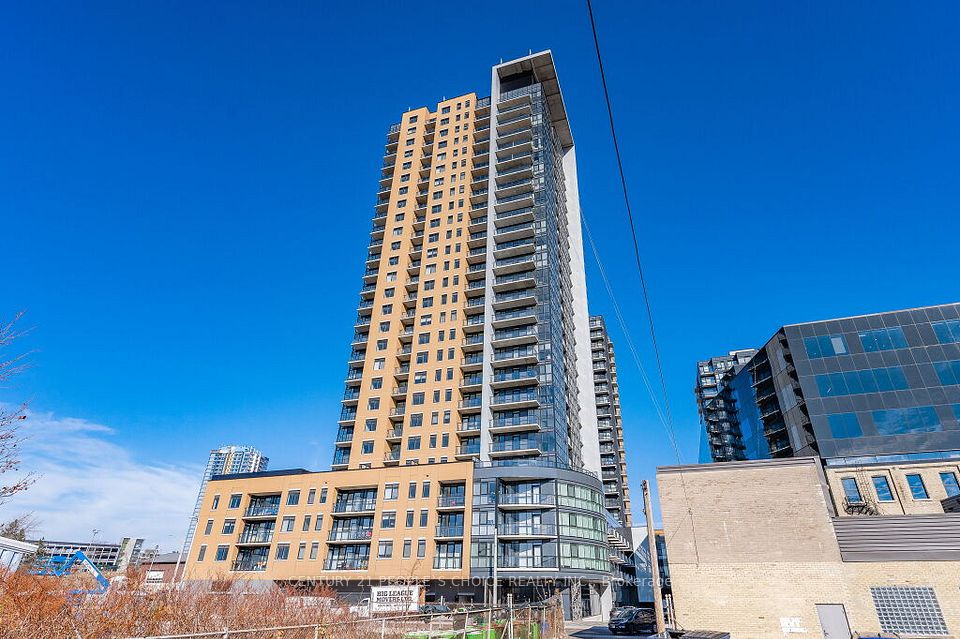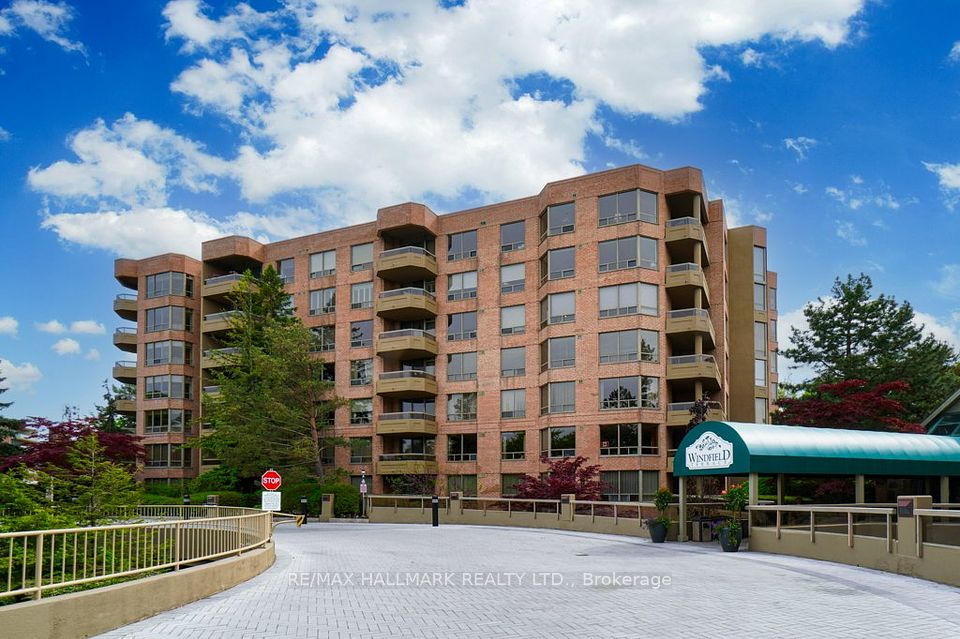$699,800
185 Oneida Crescent, Richmond Hill, ON L4B 0B1
Property Description
Property type
Condo Apartment
Lot size
N/A
Style
Apartment
Approx. Area
900-999 Sqft
Room Information
| Room Type | Dimension (length x width) | Features | Level |
|---|---|---|---|
| Living Room | 5.3 x 3.29 m | Laminate, Combined w/Dining, W/O To Balcony | Flat |
| Dining Room | 5.3 x 3.29 m | Laminate, Combined w/Living, Open Concept | Flat |
| Kitchen | 2.68 x 2.45 m | Ceramic Floor, Granite Counters, Breakfast Bar | Flat |
| Primary Bedroom | 4.05 x 2.5 m | Laminate, 4 Pc Ensuite, Walk-In Closet(s) | Flat |
About 185 Oneida Crescent
A spacious 2-Bdrm + 2-Bath Modern Unit. Perfectly located in the heart of Richmond Hill. Just minutes from HWY 7/407, walking distance to the Go Transit Hub, major retail stores, and top rated schools. Great layout with S/S appliances and a large balcony, along with fantastic amenities such as a large gym, party room, virtual golf, billiard room, hair salon, library, and computer room. Walmart, Silver City, and huge variety of restaurants are just minutes away.
Home Overview
Last updated
May 23
Virtual tour
None
Basement information
None
Building size
--
Status
In-Active
Property sub type
Condo Apartment
Maintenance fee
$784.6
Year built
--
Additional Details
Price Comparison
Location

Angela Yang
Sales Representative, ANCHOR NEW HOMES INC.
MORTGAGE INFO
ESTIMATED PAYMENT
Some information about this property - Oneida Crescent

Book a Showing
Tour this home with Angela
I agree to receive marketing and customer service calls and text messages from Condomonk. Consent is not a condition of purchase. Msg/data rates may apply. Msg frequency varies. Reply STOP to unsubscribe. Privacy Policy & Terms of Service.






