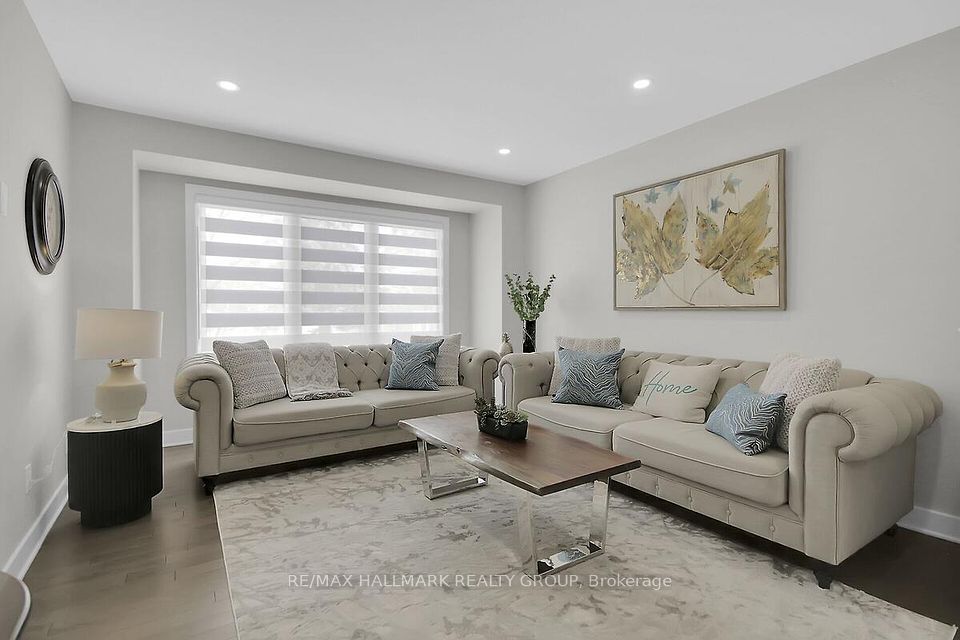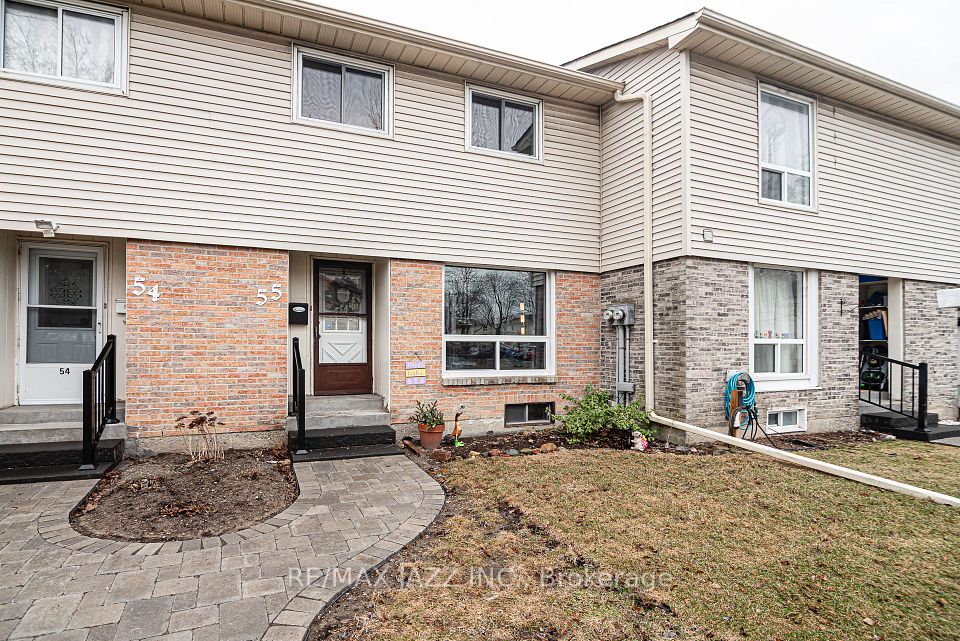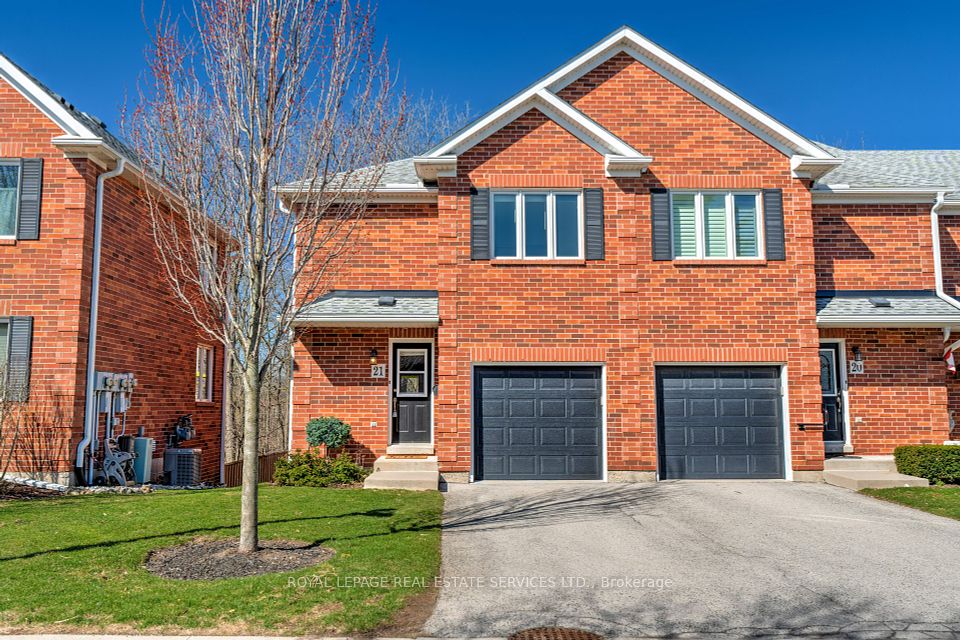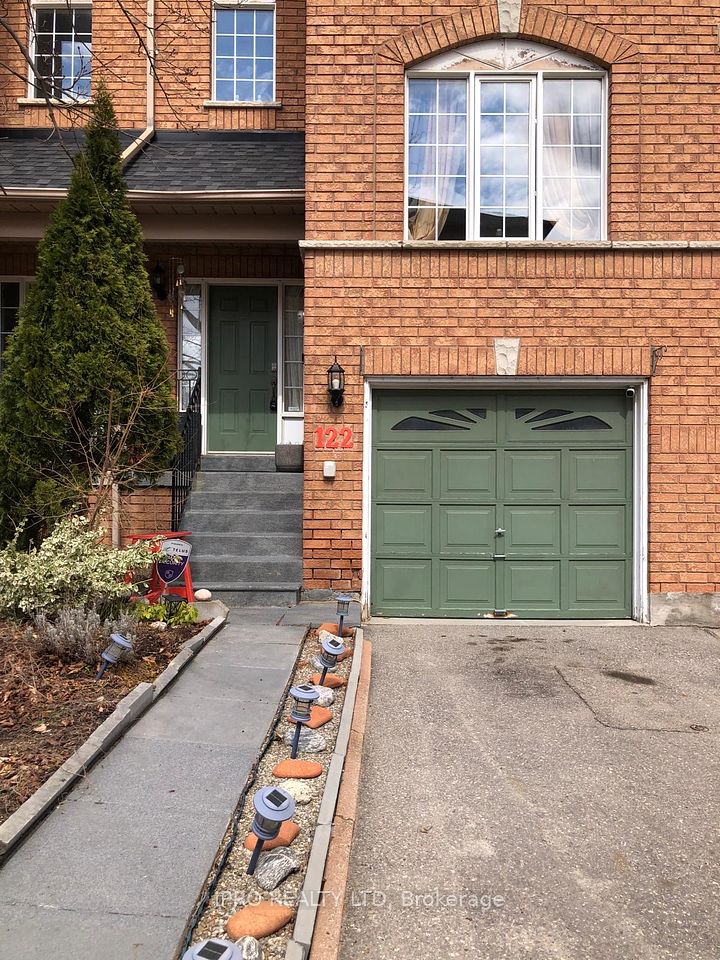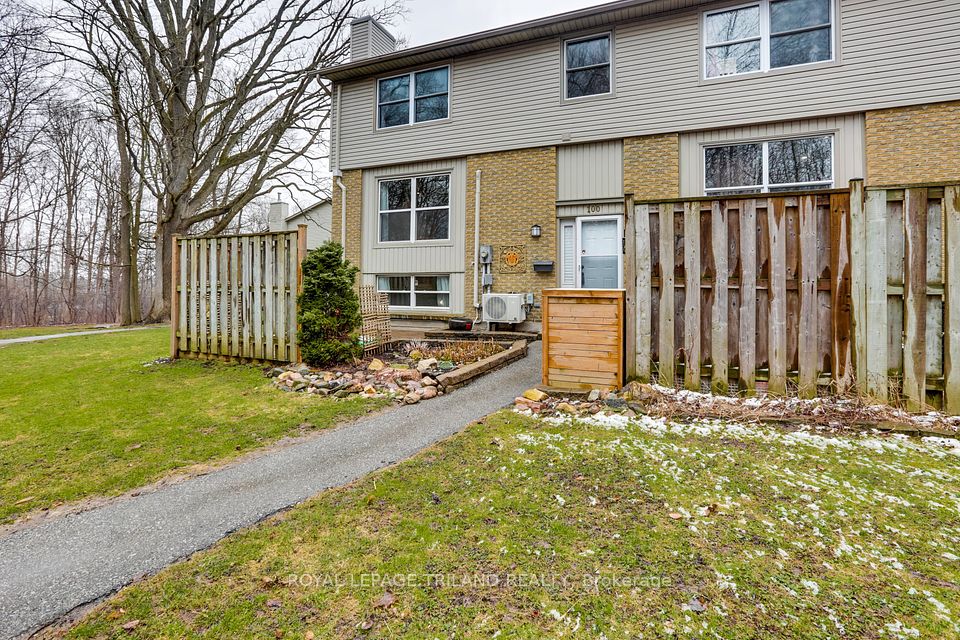$500,000
1840 Summerfields Crescent, Orleans - Convent Glen and Area, ON K1C 7B7
Property Description
Property type
Condo Townhouse
Lot size
N/A
Style
3-Storey
Approx. Area
1800-1999 Sqft
Room Information
| Room Type | Dimension (length x width) | Features | Level |
|---|---|---|---|
| Family Room | 3.41 x 3.84 m | N/A | Main |
| Living Room | 6.01 x 3.84 m | N/A | Second |
| Dining Room | 4.27 x 3.01 m | N/A | Second |
| Kitchen | 4.93 x 3.52 m | N/A | Second |
About 1840 Summerfields Crescent
Thoughtfully designed 3-storey three-bedroom townhome, offers a versatile layout within great proximity to parks, recreation, and amenities. As you walk in, the main level features a welcoming entrance with tile flooring, side soldier transoms framing the front door. A double-wide front closet provides ample storage and convenience. The flexible bonus room is perfect as a home office, craft room, playroom, or reading nook, with direct walkout access to the private backyardcomplete with interlock and lush gardens. This level also includes a powder room, laundry room with built-in organization, and interior access to the extended single-car garage with custom shelving. The 2nd level is the heart of the home, featuring a bright kitchen with tile floors, stainless steel appliances, a spacious pantry, and an eat-in area. Large windows flood the space with natural light. From the kitchen, the dining and living room flow seamlessly together w/ tall baseboards, pot lights, and a cozy fireplace, plus the big windows allowing for a refreshing cross breeze. The top level offers a peaceful retreat, highlighted by the primary bedroom with a walk-in closet and a 4-piece ensuite. Two additional generously sized bedrooms feature large closets, and the main 4-piece bathroom includes a spacious vanity for added convenience. Located in a family, friendly neighbourhood with close proximity to schools, recreation parks, including a dog park, amenities and transportation
Home Overview
Last updated
6 days ago
Virtual tour
None
Basement information
None
Building size
--
Status
In-Active
Property sub type
Condo Townhouse
Maintenance fee
$413
Year built
--
Additional Details
Price Comparison
Location

Shally Shi
Sales Representative, Dolphin Realty Inc
MORTGAGE INFO
ESTIMATED PAYMENT
Some information about this property - Summerfields Crescent

Book a Showing
Tour this home with Shally ✨
I agree to receive marketing and customer service calls and text messages from Condomonk. Consent is not a condition of purchase. Msg/data rates may apply. Msg frequency varies. Reply STOP to unsubscribe. Privacy Policy & Terms of Service.






