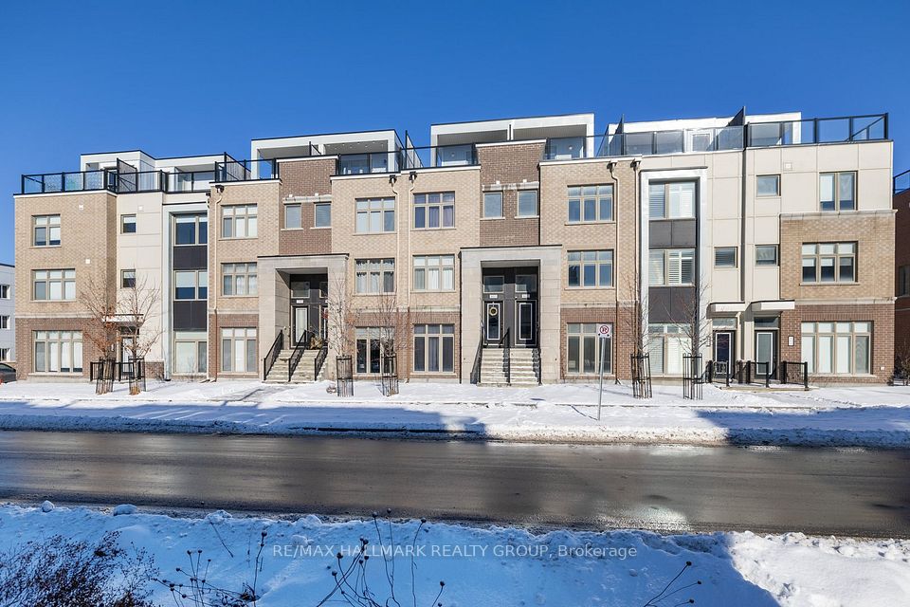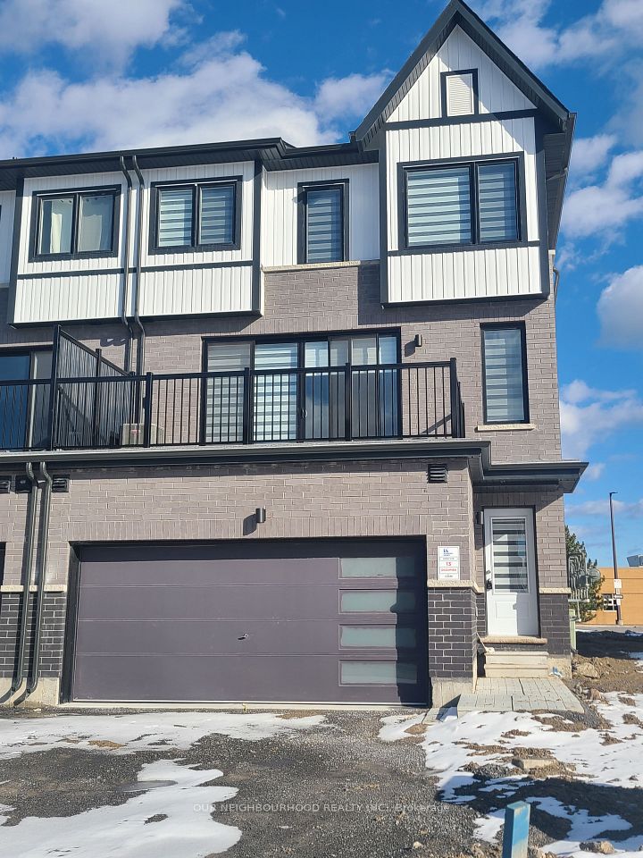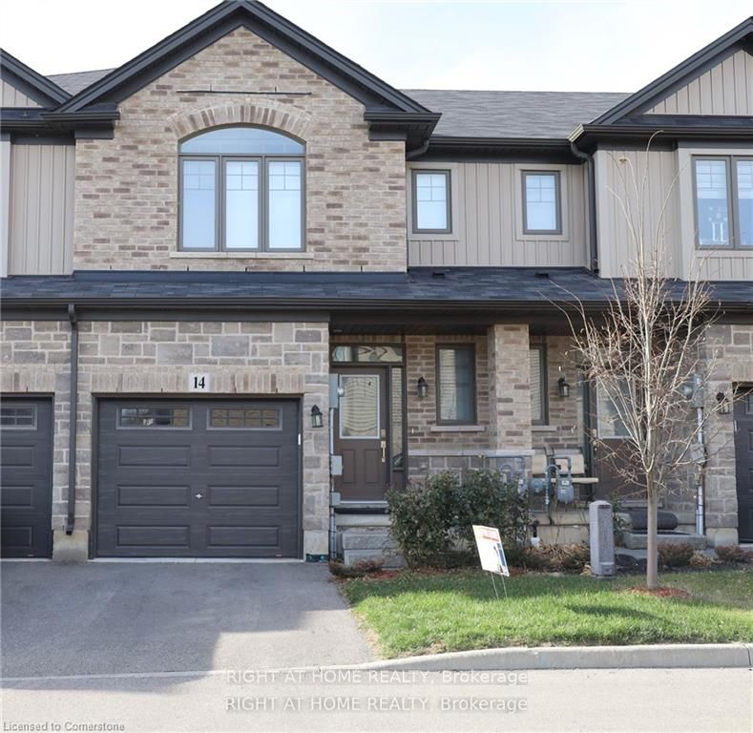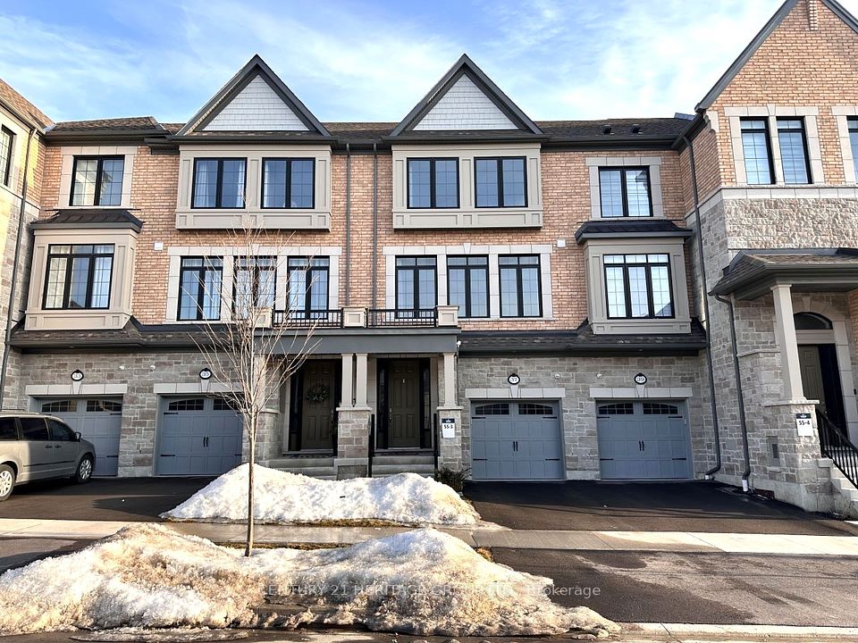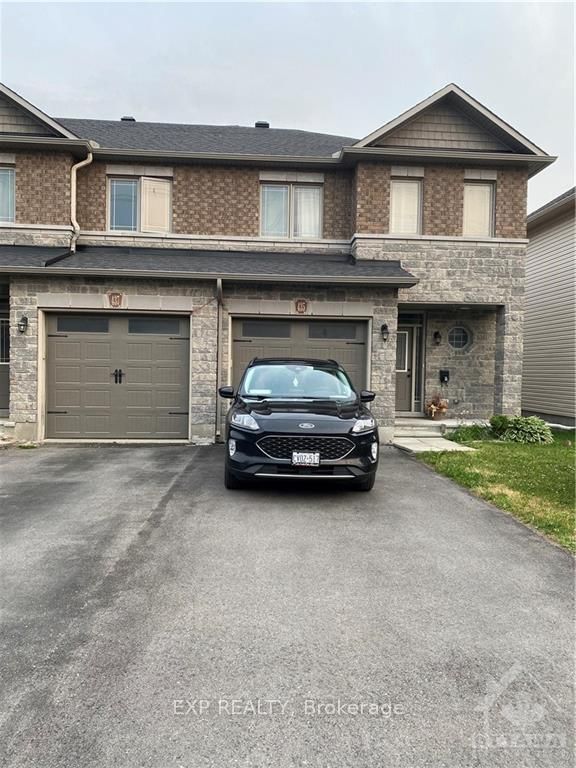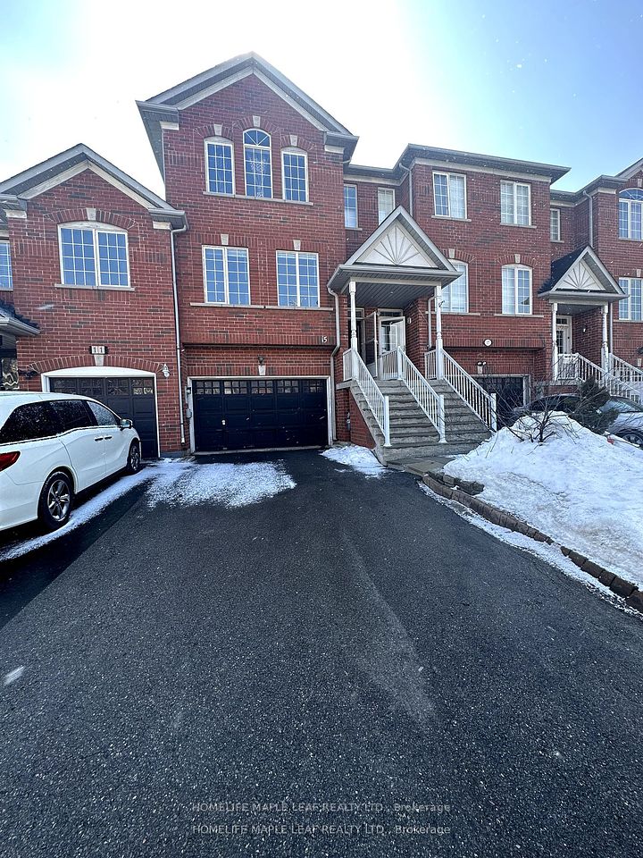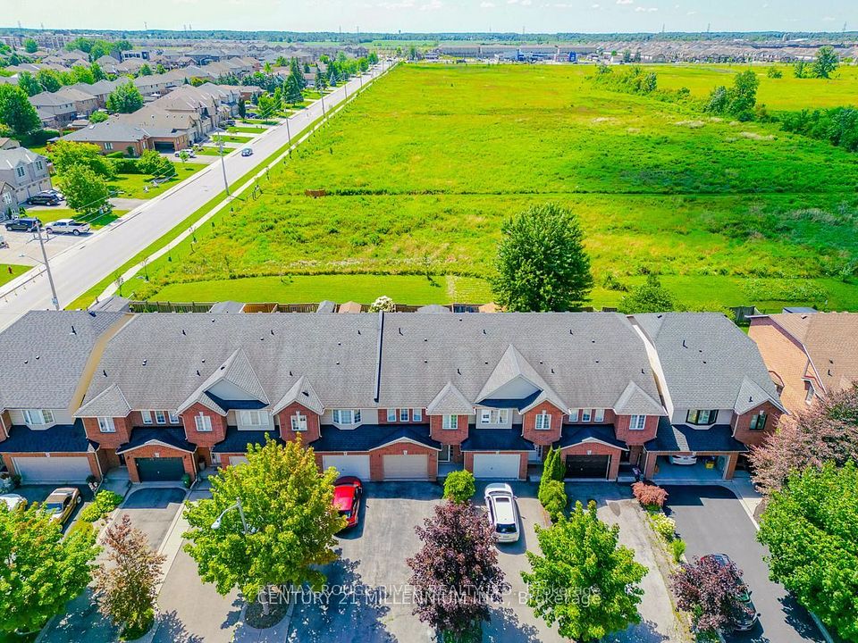$5,950
Last price change Mar 21
1830 Lake Shore Boulevard, Toronto E02, ON M4L 6S8
Property Description
Property type
Att/Row/Townhouse
Lot size
N/A
Style
3-Storey
Approx. Area
2000-2500 Sqft
Room Information
| Room Type | Dimension (length x width) | Features | Level |
|---|---|---|---|
| Living Room | 16.73 x 13.45 m | Hardwood Floor, Gas Fireplace, Overlook Water | Main |
| Kitchen | 14.76 x 13.45 m | Granite Counters, W/O To Garden, Eat-in Kitchen | Main |
| Dining Room | 8.86 x 13.45 m | Combined w/Kitchen | Main |
| Bedroom | 11.81 x 14.11 m | Hardwood Floor, 4 Pc Bath, Overlook Water | Second |
About 1830 Lake Shore Boulevard
Welcome To Premium Waterfront Living In 'The Beach', One of Toronto's Most Desirable Locations. Experience Lifestyle At It's Finest In This Beautiful 'Painted Lady' Smart Home w/Beach And Lake Views From Every Level. 3-Floors Of Luxury Living And Comfort, Boasting Over 2000 Sq.Ft. Of Furnished Space. Impeccable hardwood floors grace each level, while the spacious master bedroom exudes luxury with its wall-to-wall closets and a lavish 5-piece master ensuite retreat with Jacuzzi . Three picturesque balconies and a patio offer resplendent views overlooking Ashbridges Bay and the scenic boardwalk. A Double Patio Door From The Kitchen/Dining Rooms Provides A Direct Walk-Out To A Lovely Child Fenced-In Back Garden with gas Barbecue. Uhis Urban sanctuary is mere steps away from a plethora of dining options, shopping havens, distinguished schools, efficient TTC access, and the serenity of nearby parks.
Home Overview
Last updated
20 hours ago
Virtual tour
None
Basement information
Separate Entrance
Building size
--
Status
In-Active
Property sub type
Att/Row/Townhouse
Maintenance fee
$N/A
Year built
--
Additional Details
Price Comparison
Location

Shally Shi
Sales Representative, Dolphin Realty Inc
MORTGAGE INFO
ESTIMATED PAYMENT
Some information about this property - Lake Shore Boulevard

Book a Showing
Tour this home with Shally ✨
I agree to receive marketing and customer service calls and text messages from Condomonk. Consent is not a condition of purchase. Msg/data rates may apply. Msg frequency varies. Reply STOP to unsubscribe. Privacy Policy & Terms of Service.






