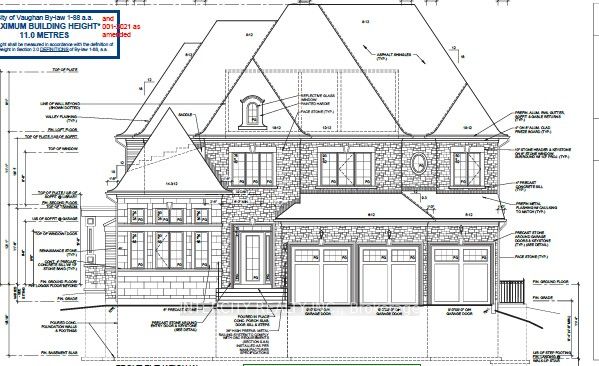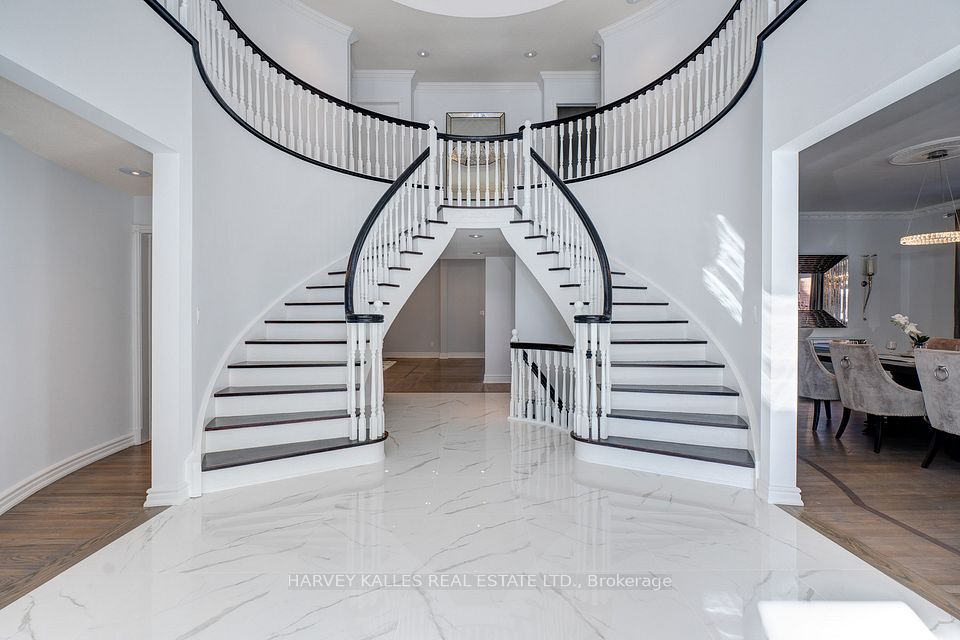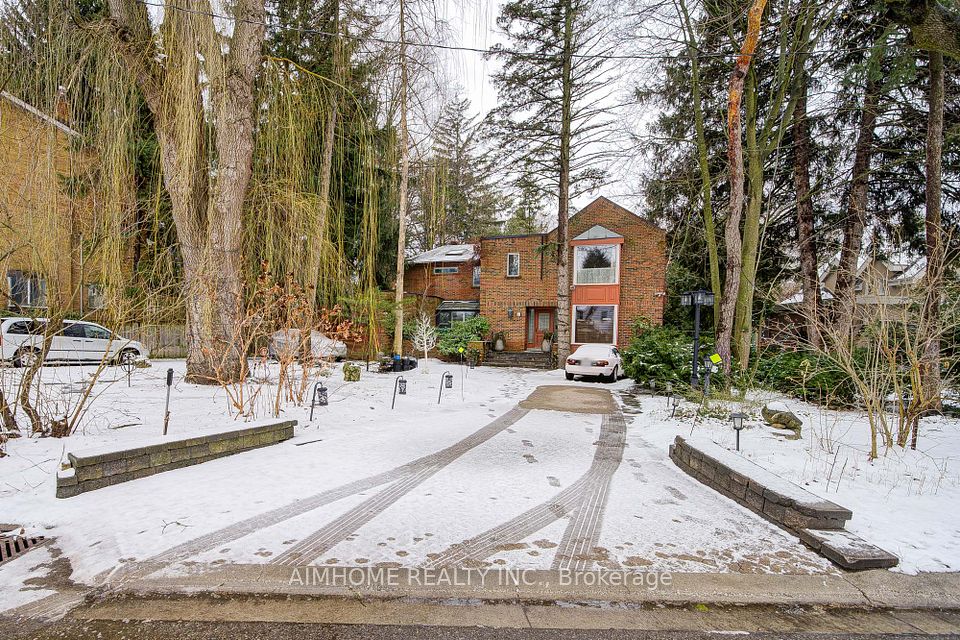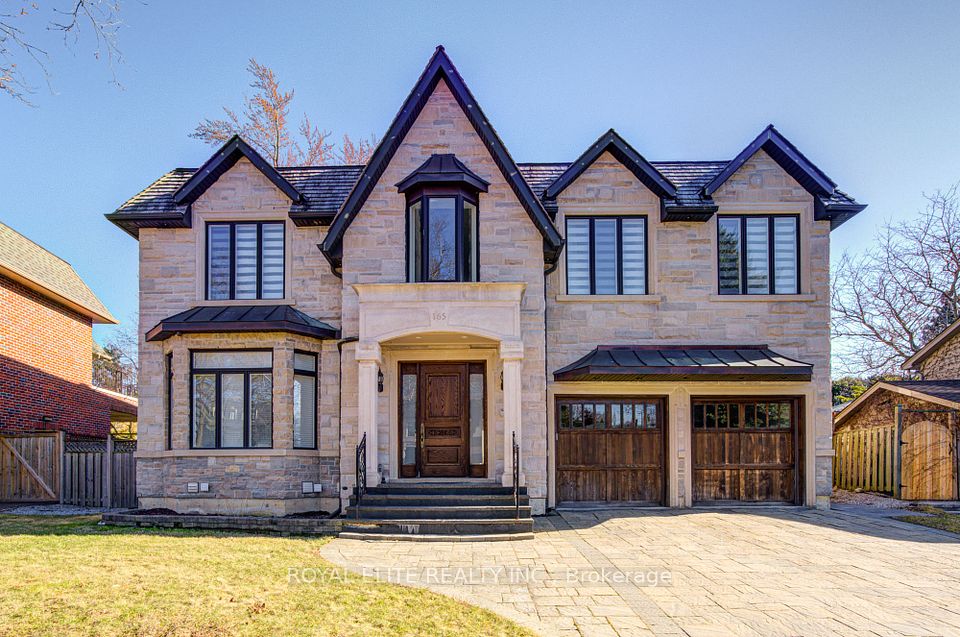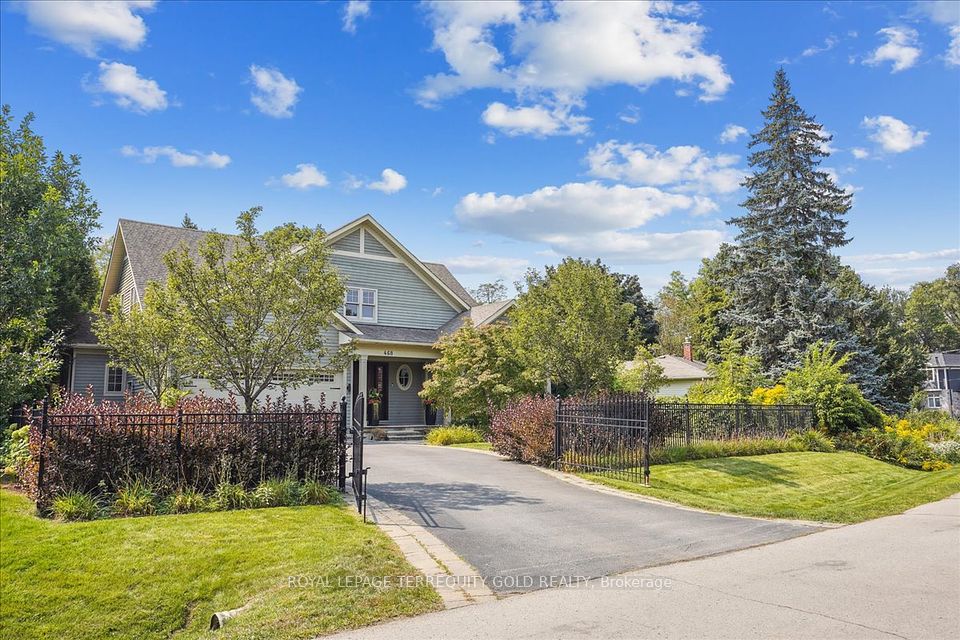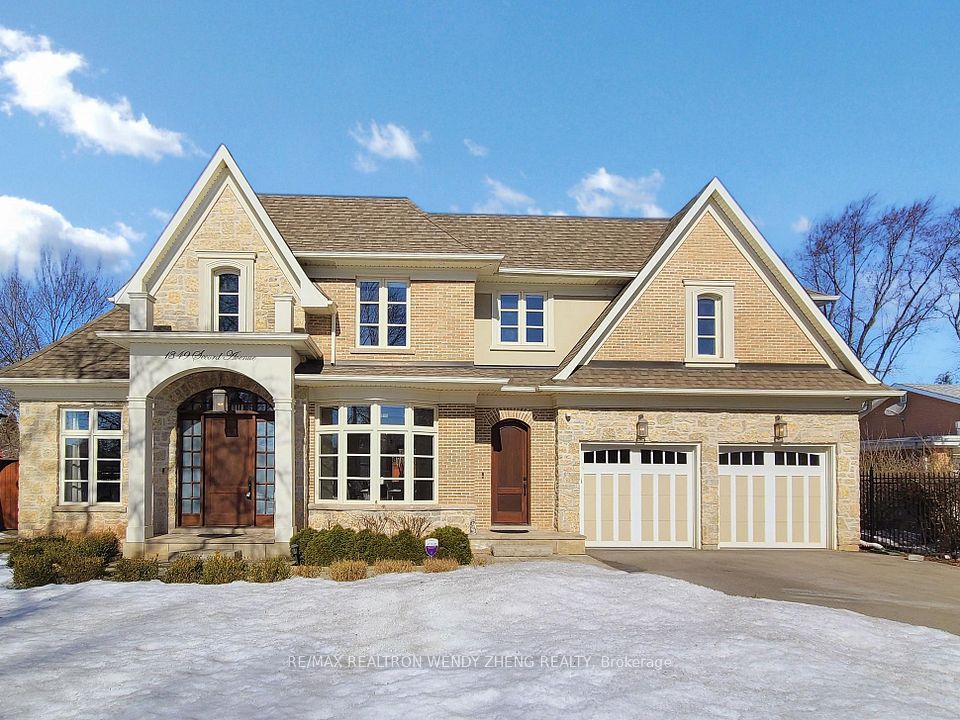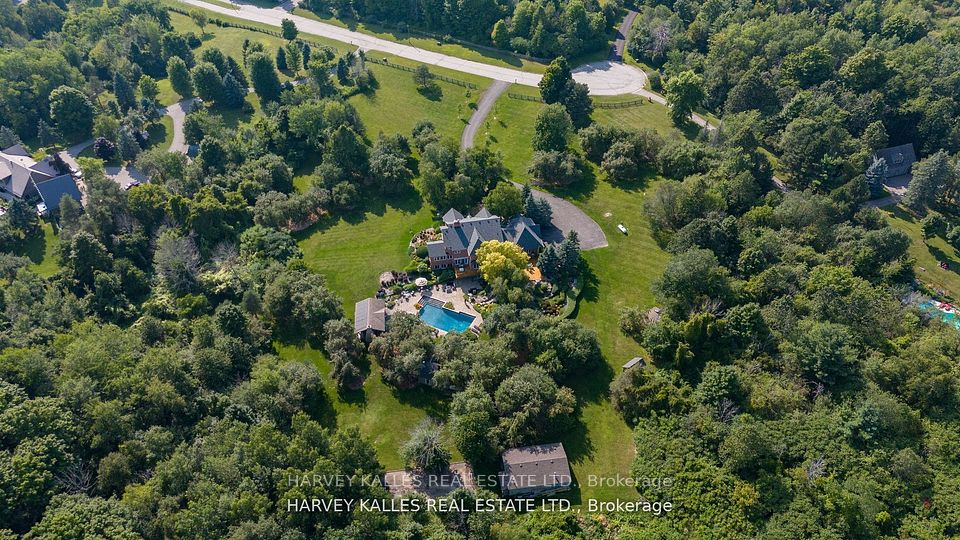$4,299,000
183 Arnold Avenue, Vaughan, ON L4J 1C1
Property Description
Property type
Detached
Lot size
N/A
Style
2-Storey
Approx. Area
N/A Sqft
Room Information
| Room Type | Dimension (length x width) | Features | Level |
|---|---|---|---|
| Foyer | 5.08 x 6.71 m | Granite Floor, Cathedral Ceiling(s), Floating Stairs | Main |
| Living Room | 6.71 x 5.49 m | Hardwood Floor, Floor/Ceil Fireplace, Overlooks Frontyard | Main |
| Dining Room | 6.05 x 5.41 m | Hardwood Floor, W/O To Deck, Large Window | Main |
| Kitchen | 5.44 x 4.5 m | Centre Island, W/O To Deck, Eat-in Kitchen | Main |
About 183 Arnold Avenue
Masterfully designed by Lorne Rose, recognized as one of Toronto's premier residential architects, this exceptional home blends modern design with Frank Lloyd Wright's iconic Prairie Style influences. Tall, open spaces flow seamlessly throughout. Set on a picturesque swimming pool-sized 100 ft. x 150 ft. lot on prestigious 'ARNOLD AVENUE' in Thornhill. Offering 4+2 bedrooms and 5 bathrooms, this home embodies elegance and functionality. The main floor features 10 & 11-foot ceilings, a breathtaking 20-foot cathedral entrance, and generous principal rooms perfect for entertaining. The living room showcases a stunning floor-to-ceiling stone fireplace, while the eat-in kitchen boasts a wrap-around terrace complete with a pizza oven. Abundant natural light streams through oversized windows and multiple skylights throughout the property. Additional highlights include two separate driveways, and a 3-car garage. This home offers the perfect combination of style, luxury, and convenience. **EXTRAS** stainless steel: fridge gas stove, hood-fan, oven , microwave, dishwasher, washer, dryer, all electric light fixtures, all window coverings
Home Overview
Last updated
Mar 25
Virtual tour
None
Basement information
Finished, Finished with Walk-Out
Building size
--
Status
In-Active
Property sub type
Detached
Maintenance fee
$N/A
Year built
--
Additional Details
Price Comparison
Location

Shally Shi
Sales Representative, Dolphin Realty Inc
MORTGAGE INFO
ESTIMATED PAYMENT
Some information about this property - Arnold Avenue

Book a Showing
Tour this home with Shally ✨
I agree to receive marketing and customer service calls and text messages from Condomonk. Consent is not a condition of purchase. Msg/data rates may apply. Msg frequency varies. Reply STOP to unsubscribe. Privacy Policy & Terms of Service.






