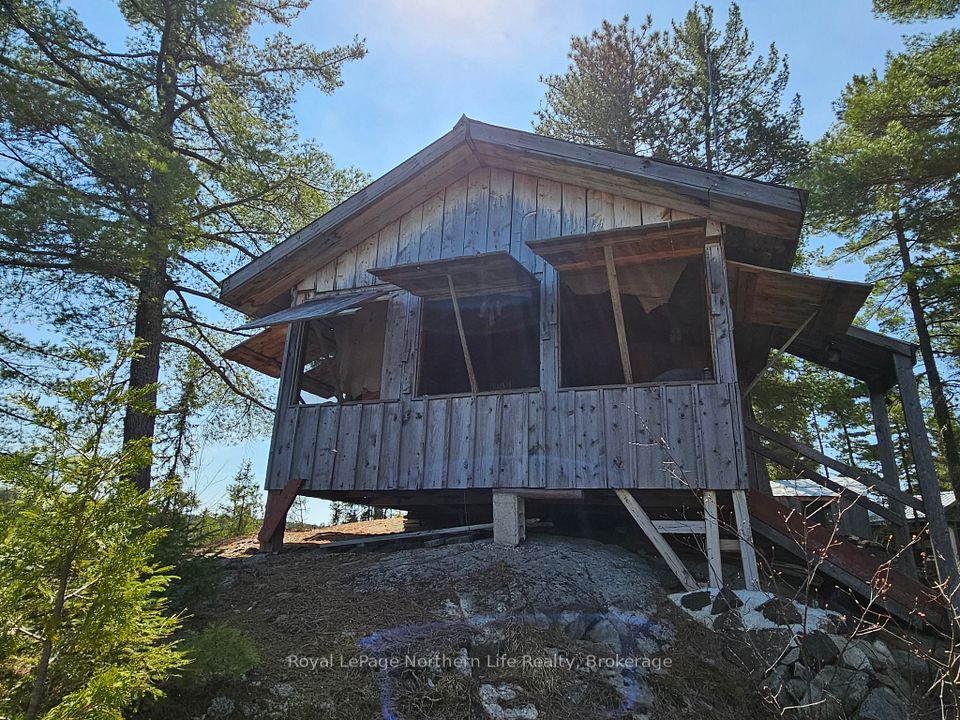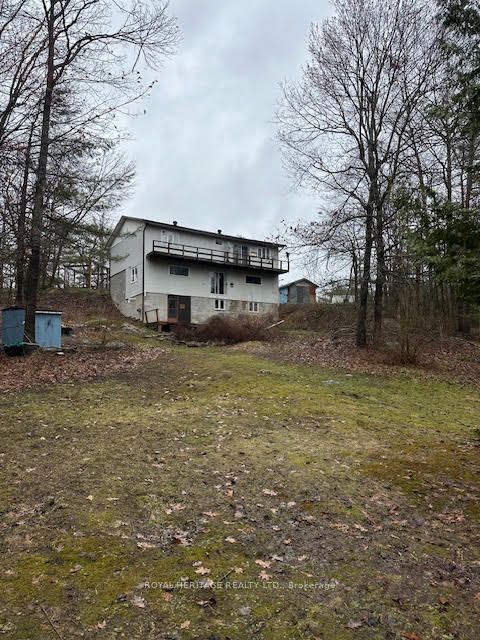$5,600
1821 Pilgrims Way, Oakville, ON L6M 1X2
Property Description
Property type
Detached
Lot size
N/A
Style
2-Storey
Approx. Area
2500-3000 Sqft
Room Information
| Room Type | Dimension (length x width) | Features | Level |
|---|---|---|---|
| Living Room | 3.58 x 6.35 m | French Doors, Hardwood Floor | Main |
| Dining Room | 3.58 x 4.5 m | Hardwood Floor | Main |
| Kitchen | 3.48 x 6.96 m | Double Sink, Sliding Doors, W/O To Balcony | Main |
| Family Room | 3.66 x 5.08 m | Fireplace, Hardwood Floor | Main |
About 1821 Pilgrims Way
Make this beautiful house in Glen Abbey your home! 4 generous bedrooms and 4 beautiful bathrooms, plus a powder room on the main floor, ample living space with a fully equipped kitchen and a finished basement providing a place for guests or a second office. This location in the prestigious Glen Abbey neighborhood is sought out for its proximity to highly rated schools. Abbey Park HS, Pilgrims Wood PS and Loyola SS are all a short walk away as well as ample trails, parks and amenities. This spacious home is fully furnished and outfitted with 4 smart TV's, pool equipment, snow and yard equipment, and a basement that provides a home gym, table tennis, movie room. A perfect place for those seeking elegance and convenience! You will have everything you need to live in comfort, just move in and enjoy!
Home Overview
Last updated
Jun 20
Virtual tour
None
Basement information
Finished, Full
Building size
--
Status
In-Active
Property sub type
Detached
Maintenance fee
$N/A
Year built
--
Additional Details
Location

Angela Yang
Sales Representative, ANCHOR NEW HOMES INC.
Some information about this property - Pilgrims Way

Book a Showing
Tour this home with Angela
I agree to receive marketing and customer service calls and text messages from Condomonk. Consent is not a condition of purchase. Msg/data rates may apply. Msg frequency varies. Reply STOP to unsubscribe. Privacy Policy & Terms of Service.












