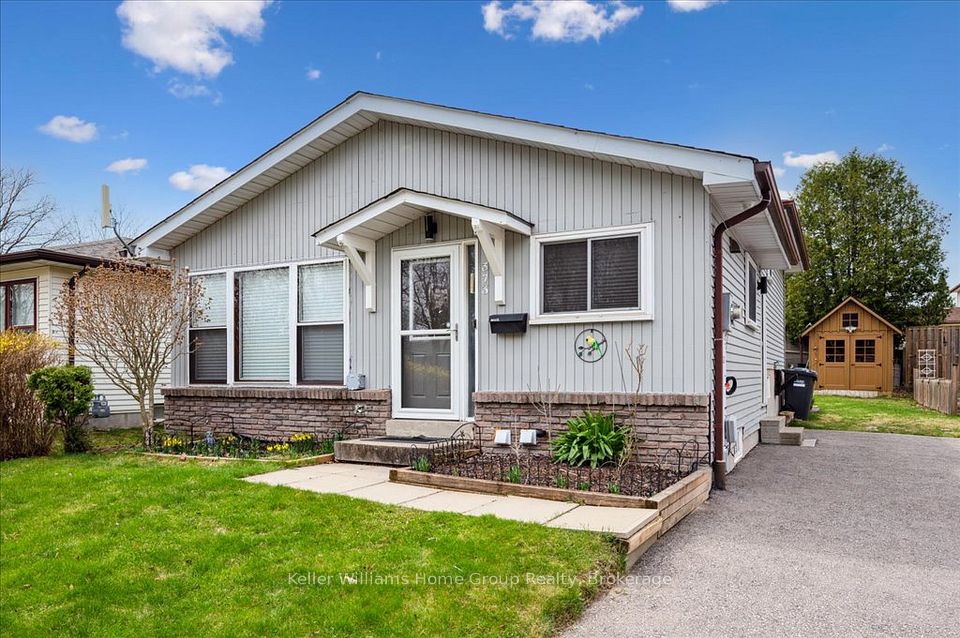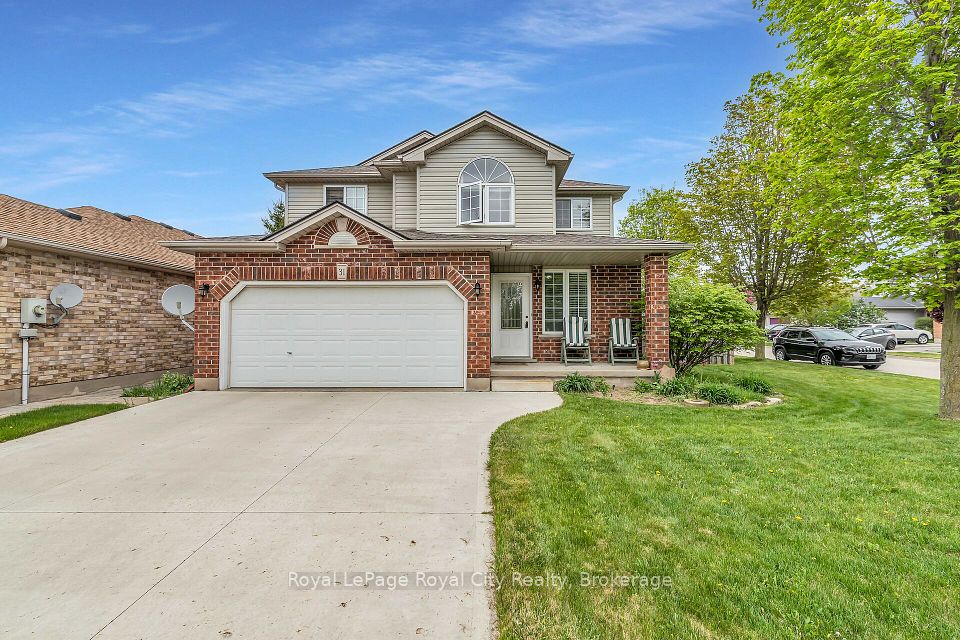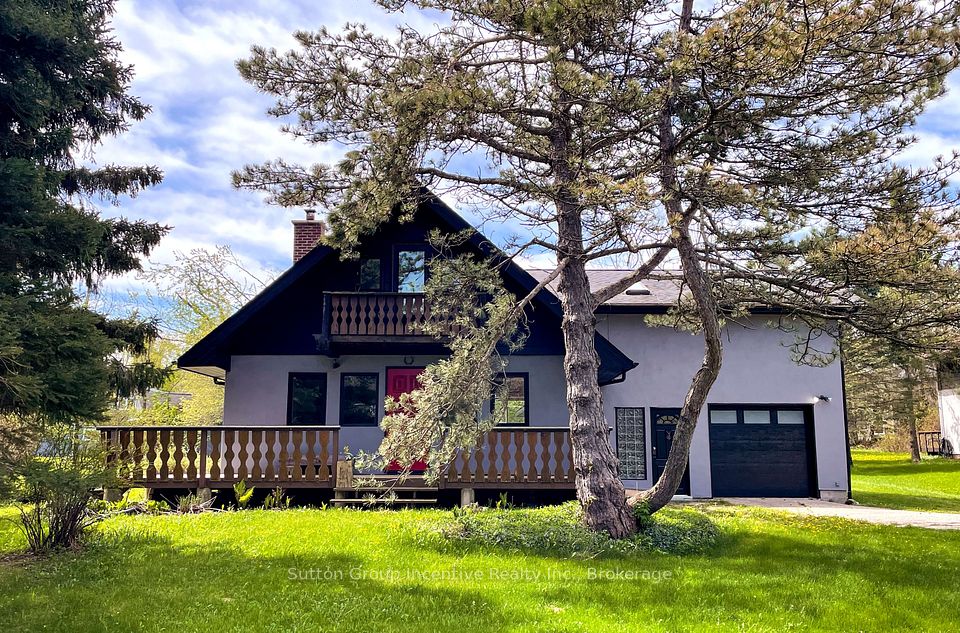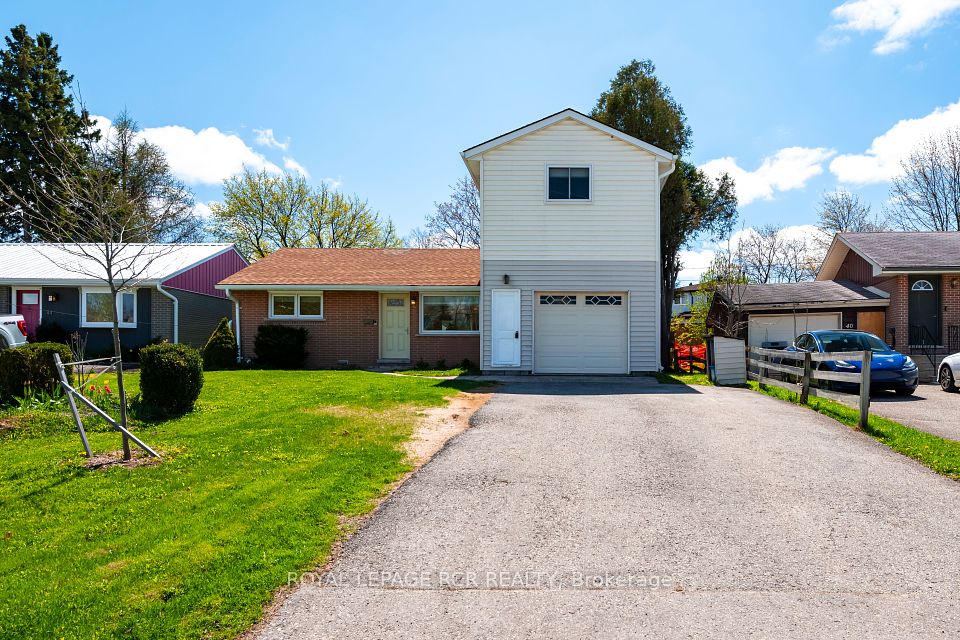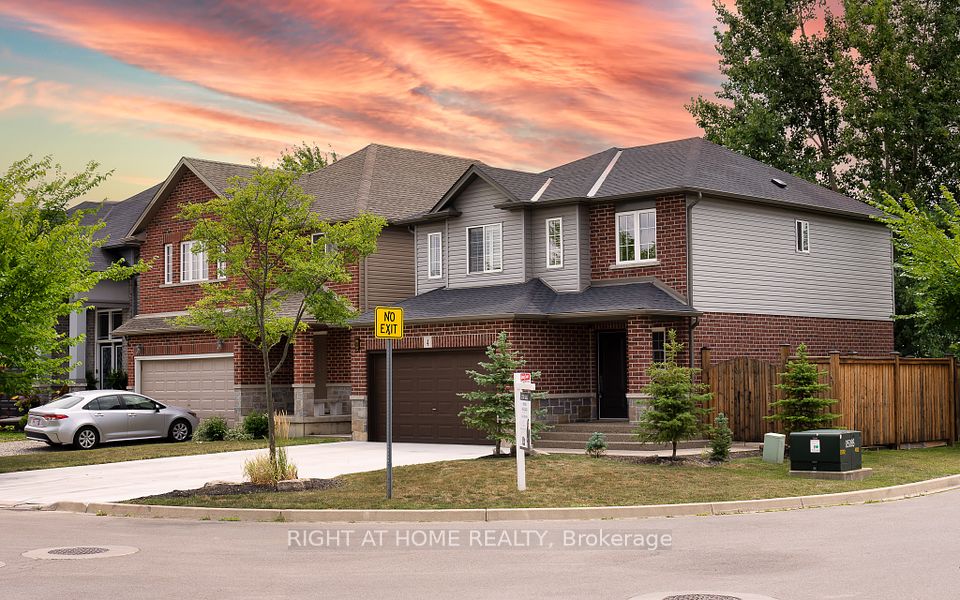$699,900
1817 MICKLEBOROUGH Drive, London North, ON N6G 5R4
Property Description
Property type
Detached
Lot size
< .50
Style
2-Storey
Approx. Area
1500-2000 Sqft
Room Information
| Room Type | Dimension (length x width) | Features | Level |
|---|---|---|---|
| Kitchen | 3.04 x 3.04 m | N/A | Main |
| Kitchen | 3.75 x 3.09 m | N/A | Main |
| Living Room | 6.24 x 3.65 m | N/A | Main |
| Bathroom | N/A | N/A | Main |
About 1817 MICKLEBOROUGH Drive
This well maintained house is located in quiet crescent in fast growing north west london. Popular open concept floor plan. Upgraded maple kitchen cabinets with crown molding and ceramic backslash. Large living room leading to the private fully fenced backyard with wooden deck. Ceramic tile in kitchen and all baths. Master bedroom has its ensuite and walk in closet. New roof shingles and many more updates,Fully finished basement perfect for kids play or guest suite. Close to the public transit and all convenience! Minutes drive to Western University, Masonville Mall, University Hospital. Excellent value!
Home Overview
Last updated
May 8
Virtual tour
None
Basement information
Finished, Full
Building size
--
Status
In-Active
Property sub type
Detached
Maintenance fee
$N/A
Year built
--
Additional Details
Price Comparison
Location

Angela Yang
Sales Representative, ANCHOR NEW HOMES INC.
MORTGAGE INFO
ESTIMATED PAYMENT
Some information about this property - MICKLEBOROUGH Drive

Book a Showing
Tour this home with Angela
I agree to receive marketing and customer service calls and text messages from Condomonk. Consent is not a condition of purchase. Msg/data rates may apply. Msg frequency varies. Reply STOP to unsubscribe. Privacy Policy & Terms of Service.







