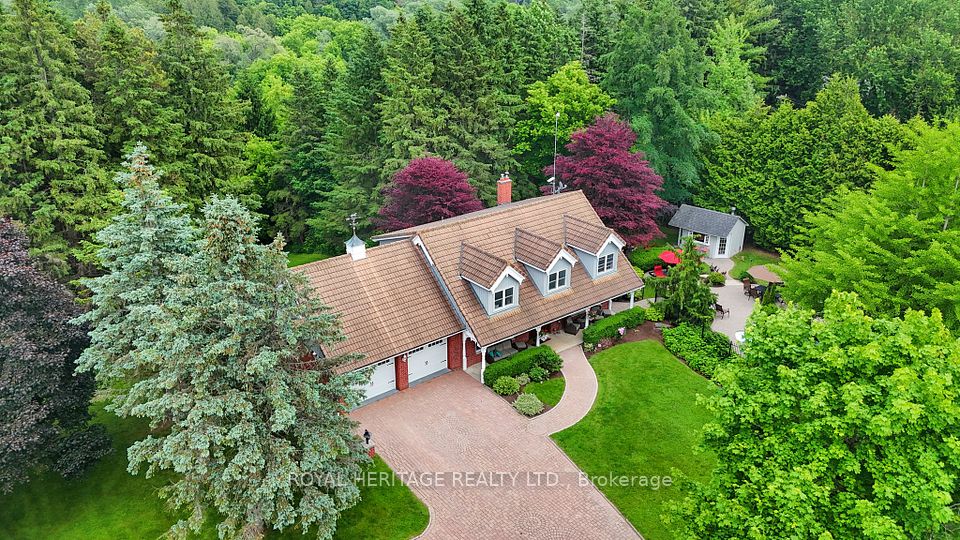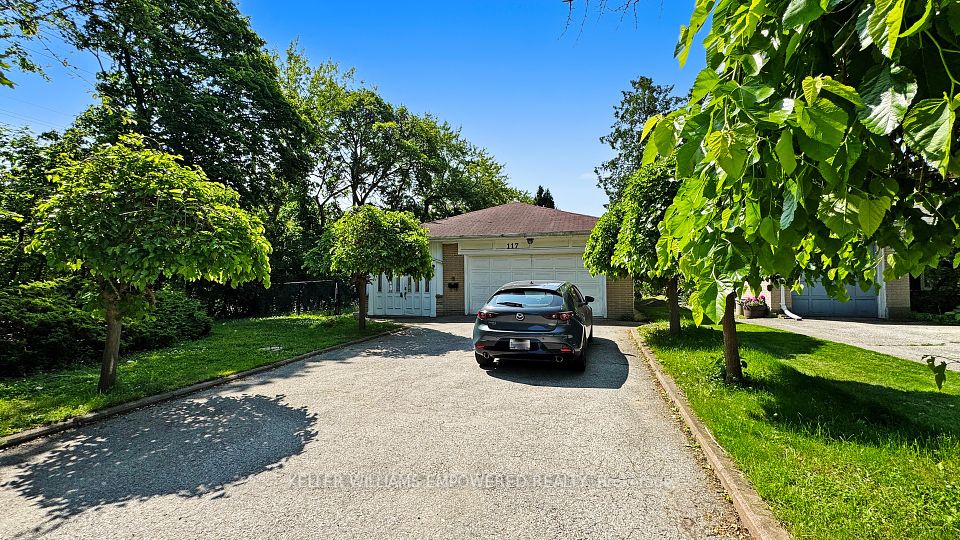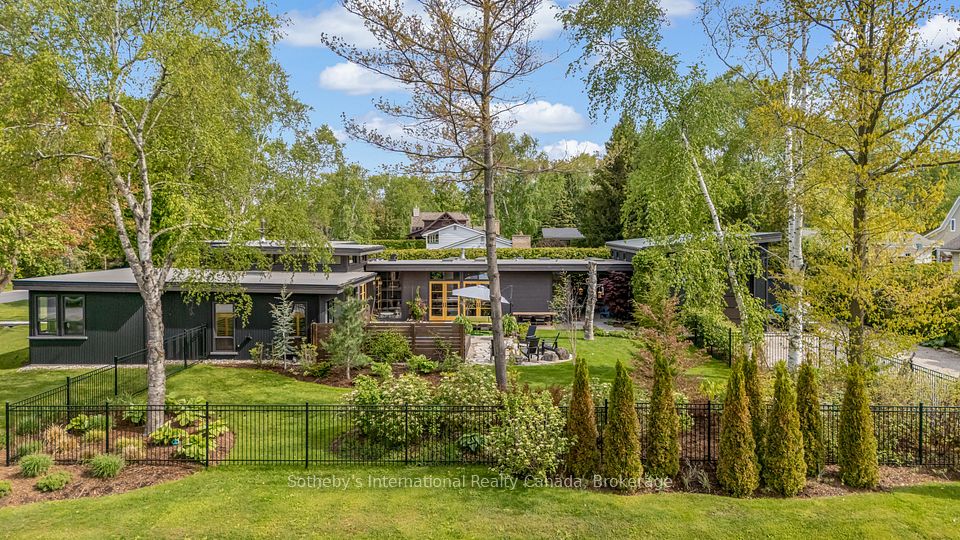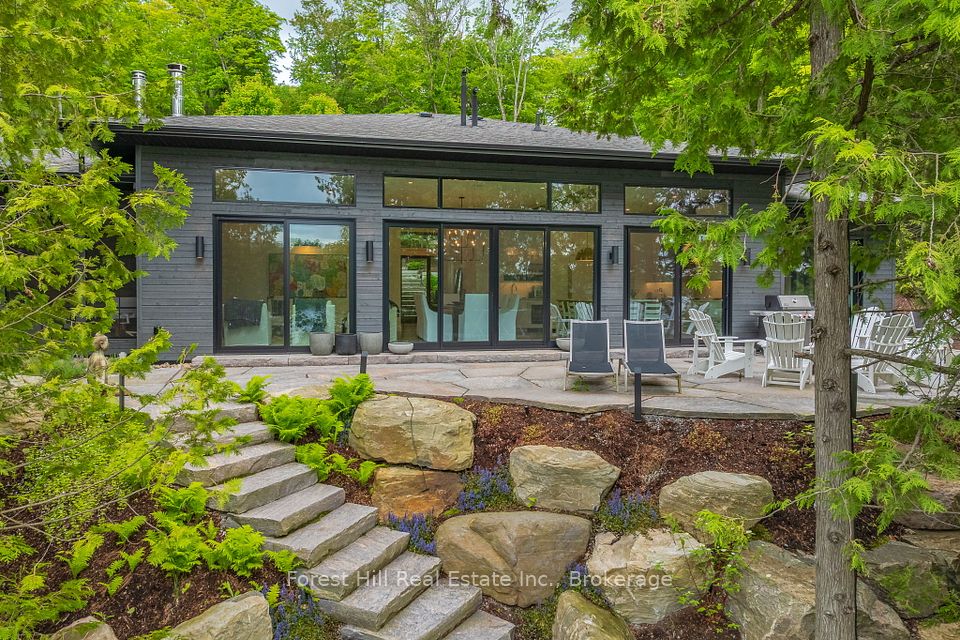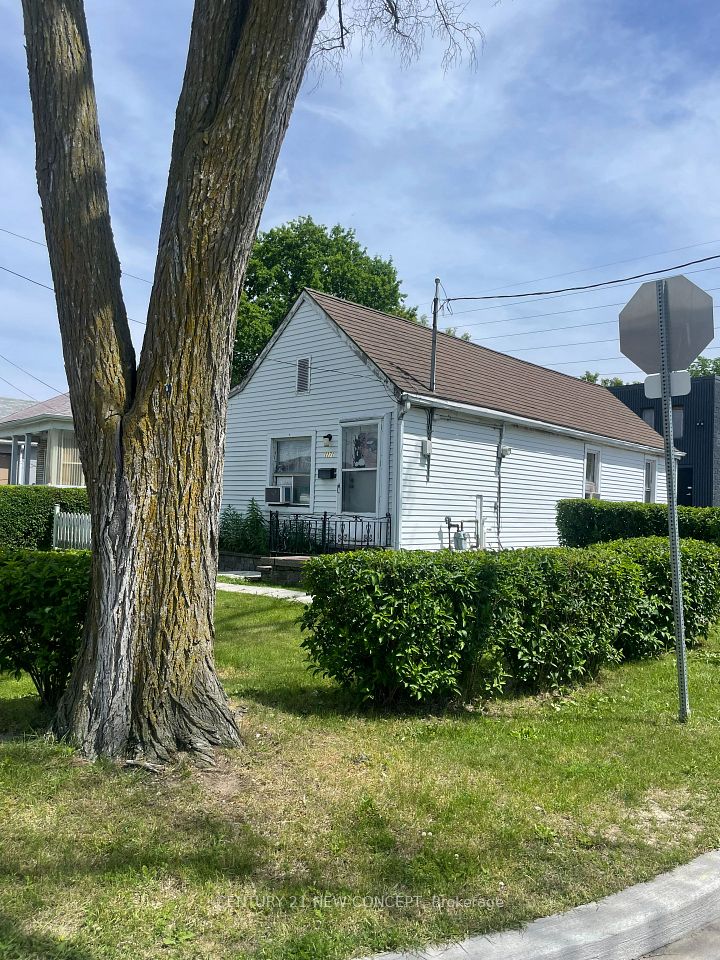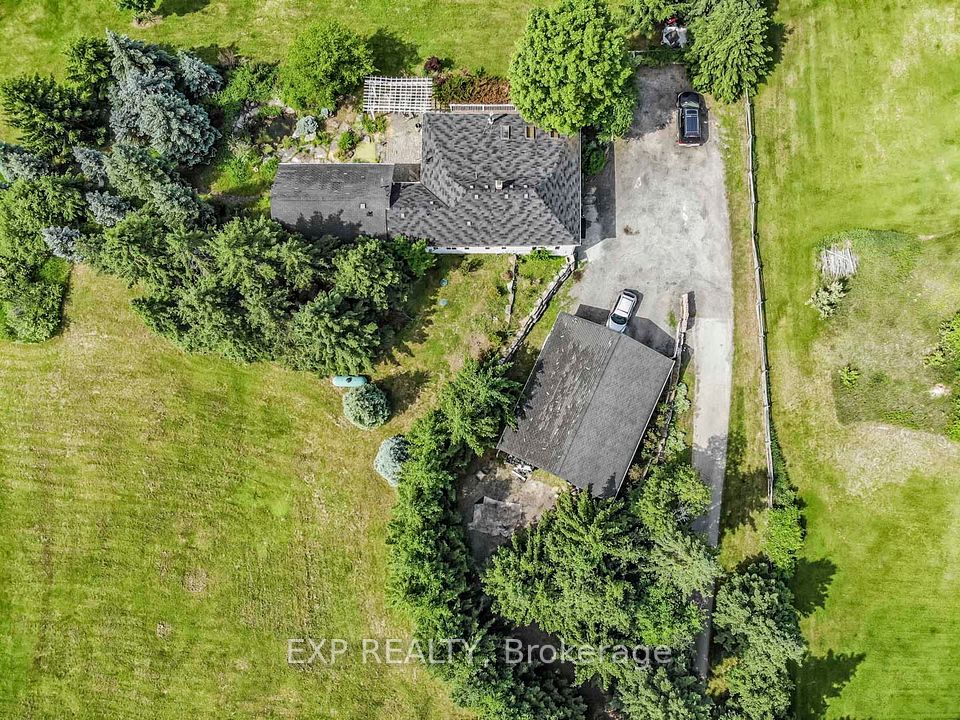$2,999,000
18161 Heart Lake Road, Caledon, ON L7K 2A4
Property Description
Property type
Detached
Lot size
25-49.99
Style
2-Storey
Approx. Area
2500-3000 Sqft
Room Information
| Room Type | Dimension (length x width) | Features | Level |
|---|---|---|---|
| Kitchen | 4.77 x 6.34 m | Open Concept, Eat-in Kitchen, Wood | Main |
| Mud Room | 2.73 x 2.31 m | Combined w/Laundry, Wood, Overlooks Backyard | Main |
| Living Room | 4.14 x 6.56 m | Wood, Fireplace, Open Concept | Main |
| Dining Room | 5.63 x 2.88 m | Wood, Combined w/Living | Main |
About 18161 Heart Lake Road
Stone House Farm; Modernized century stone-built farmhouse on 30 acres of paddocks, farmland and hardwood forest. A nearly 3,000 sq. ft. sophisticated residence with spacious living rooms, wood-burning fireplaces and open concept kitchen, all surrounded by new picture framed thermal windows with views over the countryside. The primary bedroom wing has a walk-through closet and a 4-pc ensuite. Large organic vegetable garden compliments the 1,800 sq. ft. barn and a further 1,000 sq. ft. insulated workshop/barn - both with lifetime metal roofing. Ample room to grow. Minutes away from Caledon Village and East Caledon. 10 minutes south of Orangeville. Super convenient. The airport is 40 minutes.
Home Overview
Last updated
May 26
Virtual tour
None
Basement information
Separate Entrance, Unfinished
Building size
--
Status
In-Active
Property sub type
Detached
Maintenance fee
$N/A
Year built
--
Additional Details
Price Comparison
Location

Angela Yang
Sales Representative, ANCHOR NEW HOMES INC.
MORTGAGE INFO
ESTIMATED PAYMENT
Some information about this property - Heart Lake Road

Book a Showing
Tour this home with Angela
I agree to receive marketing and customer service calls and text messages from Condomonk. Consent is not a condition of purchase. Msg/data rates may apply. Msg frequency varies. Reply STOP to unsubscribe. Privacy Policy & Terms of Service.






