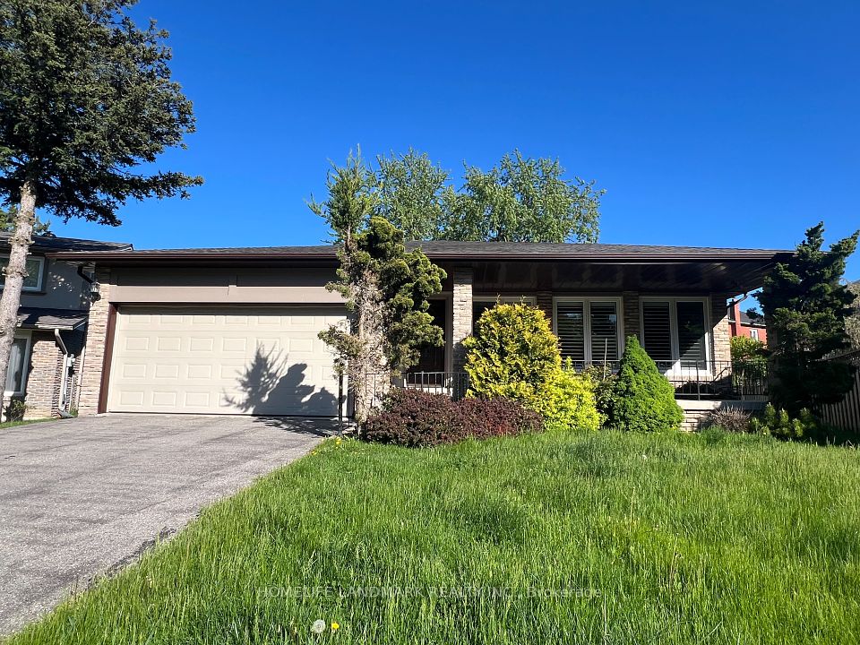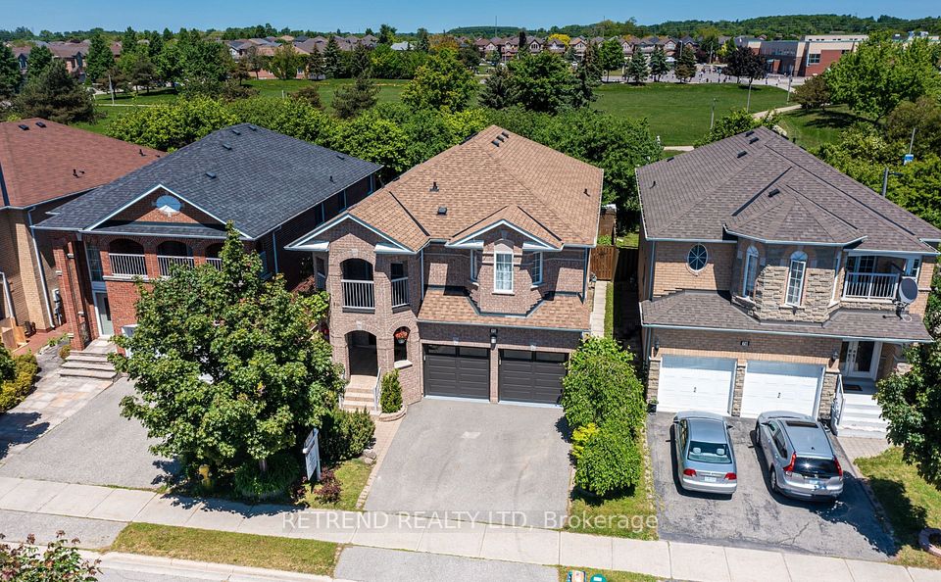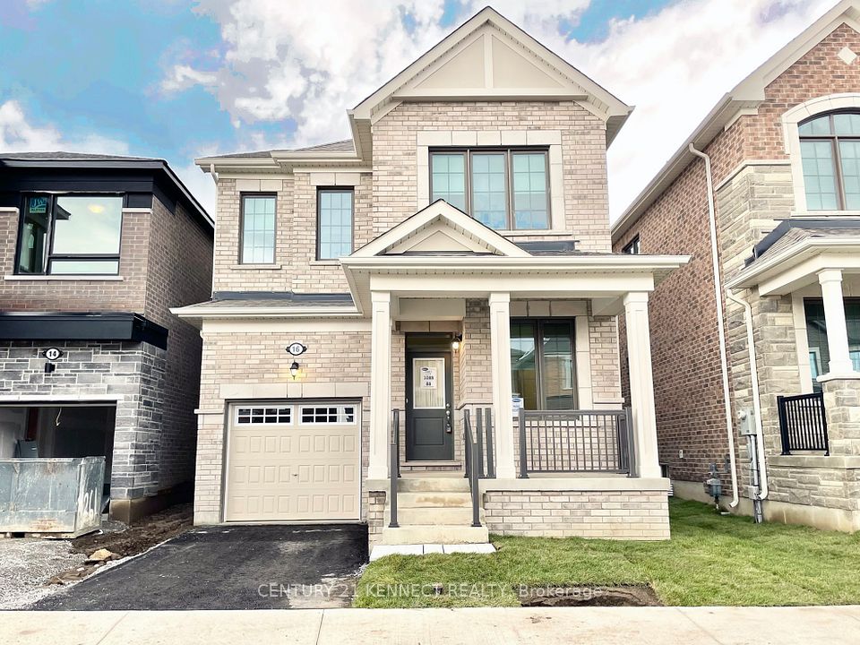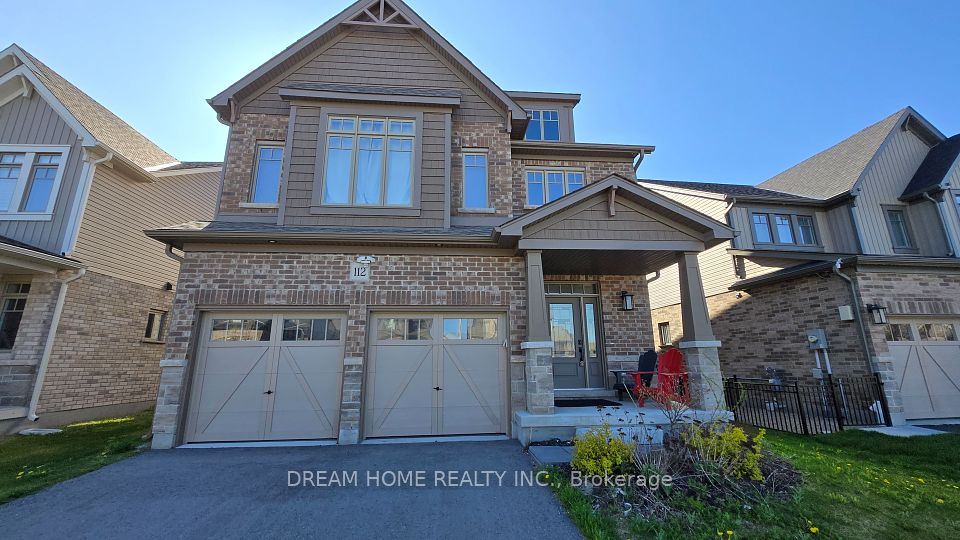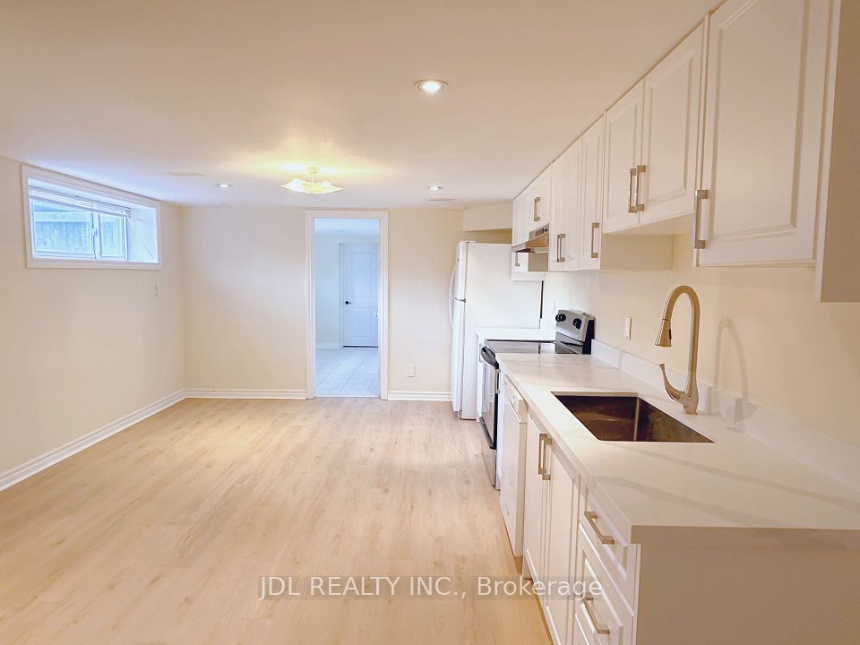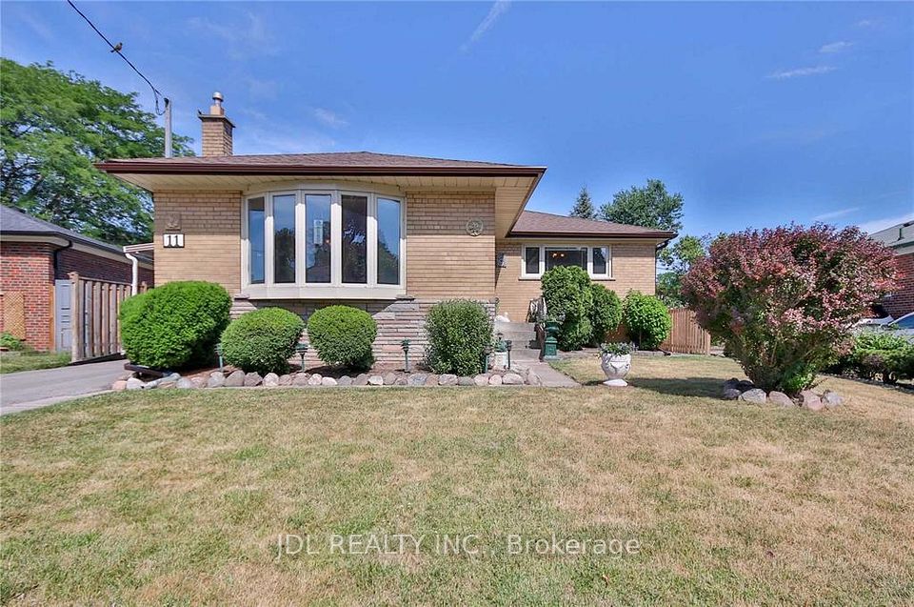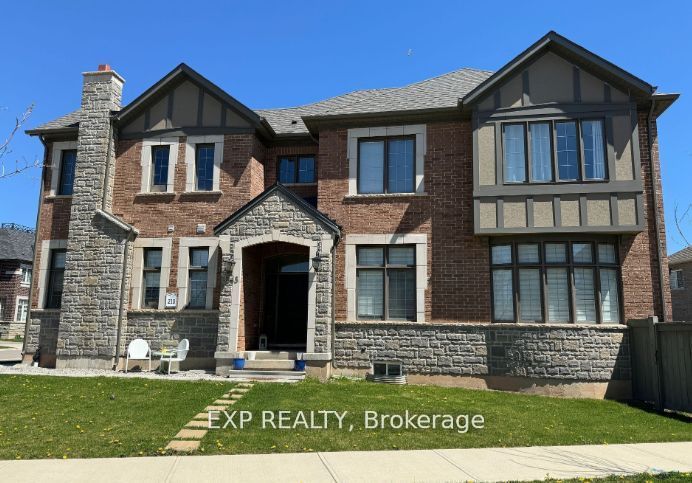$3,500
Last price change 2 days ago
1814 THISTLELEAF Crescent, Orleans - Convent Glen and Area, ON K1C 5W3
Property Description
Property type
Detached
Lot size
N/A
Style
2-Storey
Approx. Area
2500-3000 Sqft
Room Information
| Room Type | Dimension (length x width) | Features | Level |
|---|---|---|---|
| Living Room | 5.51 x 3.63 m | N/A | Main |
| Dining Room | 4.14 x 3.6 m | N/A | Main |
| Kitchen | 3.6 x 2.92 m | N/A | Main |
| Family Room | 5.53 x 3.42 m | N/A | Main |
About 1814 THISTLELEAF Crescent
Available 24 August 2025. 18 min from downtown Ottawa in the sougth-after community of Chapel Hill on a very quiet street, close to Greenbelt NCC trail, many parks and schools. 4 bed/3 bath, inground pool settled in a very private, fenced and pie shaped backyard, with a 400 sq ft composite deck. Approximately 2,600 sq ft of living space + basement. Central VAC. Security System. Programmable thermostat. Main floor has hardwood and tile, with conveniently located laundry/mud room. Oversize family room has a cozy fireplace. Kitchen has SS appliances, double sink, wall to wall cabinets. Circular staircase brings you to 2nd floor with an extra large master bedroom, with a spatious ensuite (standing shower glass and Jacuzzi bathtub) and walk-in closet. 3 secondary large bedrooms and a family bathroom complete the 2nd floor with lots of natural light. Living and Dining rooms have Crown Moulding. Rolling blinds in all bedrooms, living and dining rooms. Basement offers open space and plenty of room for games and storage. Backyard has heated Inground Pool and a Storage Shed. Interactive floor plan available on the multimedia link. No smoking of anything. Landlords strongly prefer no pets. Required for offer: complete, current and signed "confirmation of Employment " document stating salary and length of employment, recent and complete "very good" credit report, two most recent pay stubs, ID (drivers' licence) and Rental Application Form which must include the names of employers, salary, names of supervisors with phone #. References should be professional or personal, not family, not current owners. All references will be contacted and must be reachable.
Home Overview
Last updated
2 hours ago
Virtual tour
None
Basement information
Full, Unfinished
Building size
--
Status
In-Active
Property sub type
Detached
Maintenance fee
$N/A
Year built
--
Additional Details
Price Comparison
Location

Angela Yang
Sales Representative, ANCHOR NEW HOMES INC.
Some information about this property - THISTLELEAF Crescent

Book a Showing
Tour this home with Angela
I agree to receive marketing and customer service calls and text messages from Condomonk. Consent is not a condition of purchase. Msg/data rates may apply. Msg frequency varies. Reply STOP to unsubscribe. Privacy Policy & Terms of Service.






