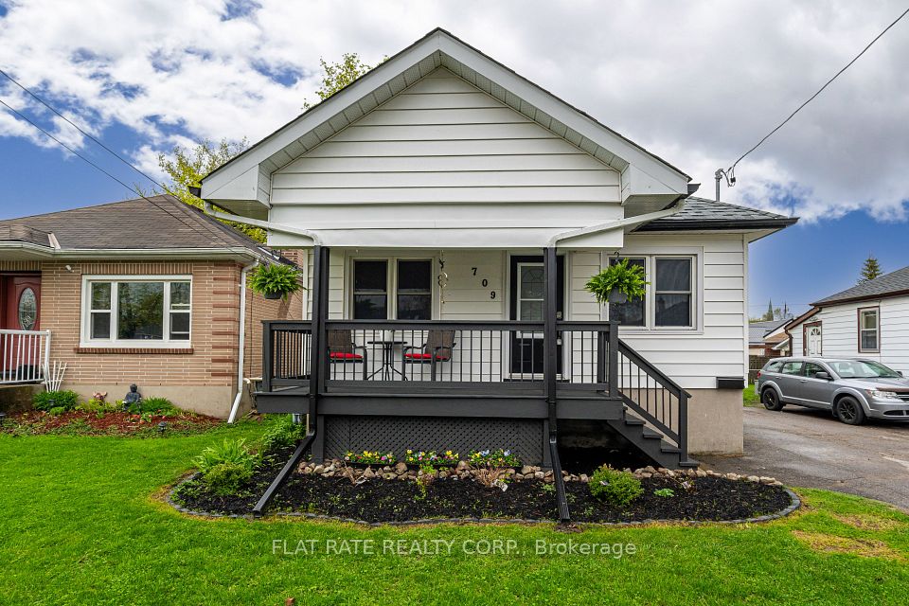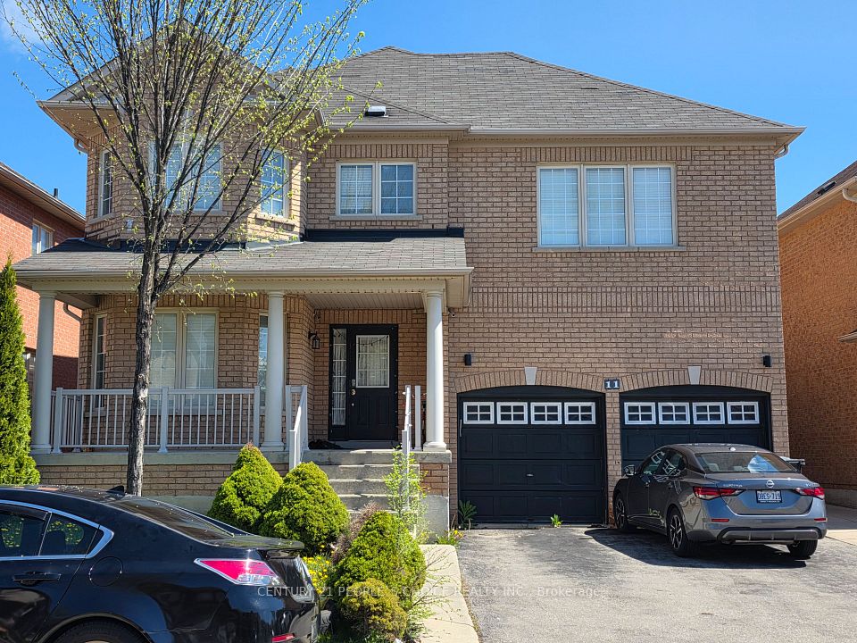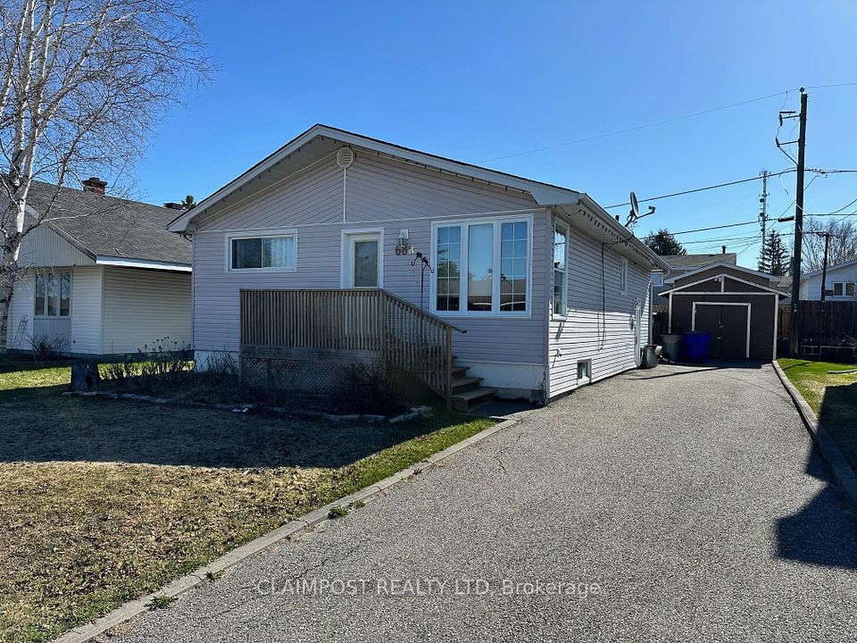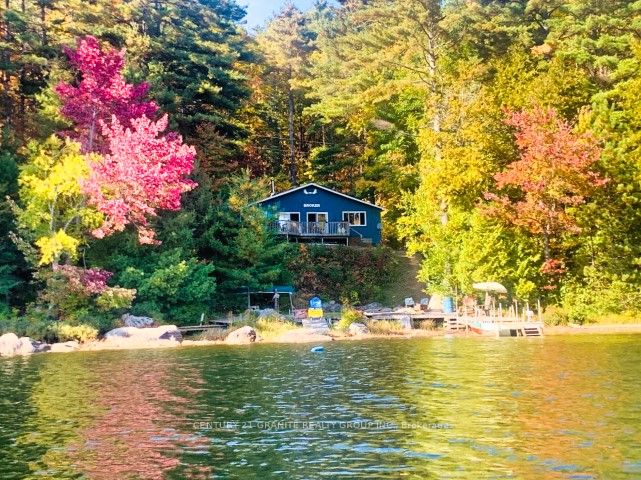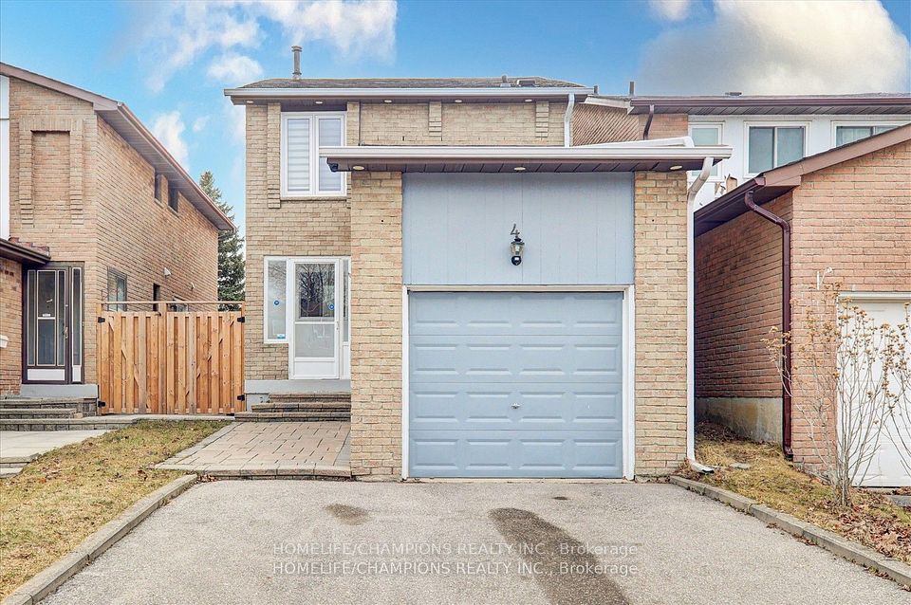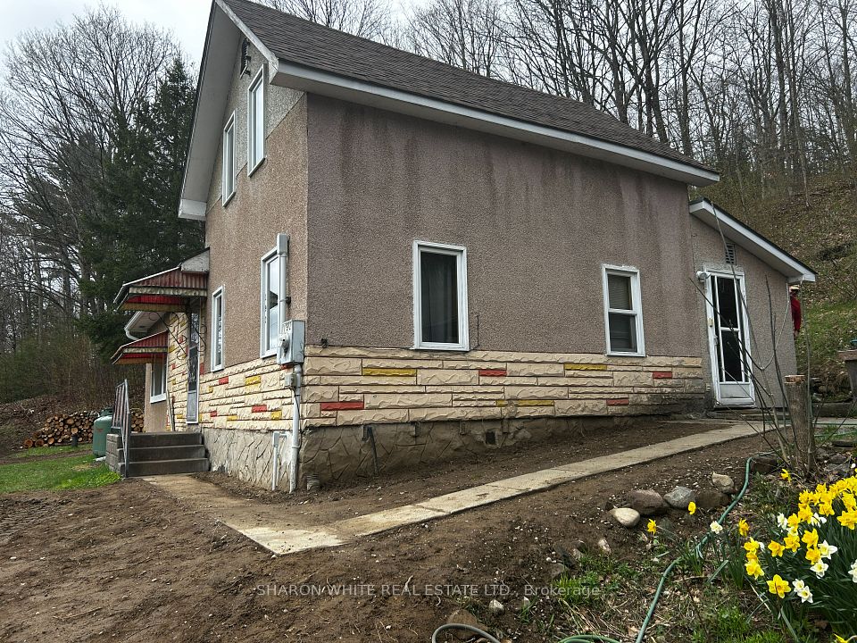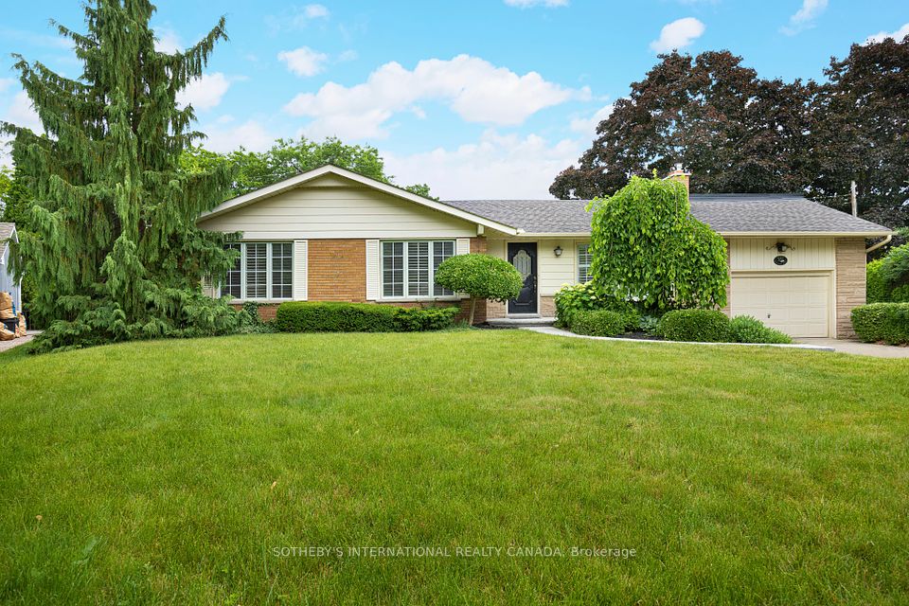$4,500
181 Kennedy Road, Toronto E06, ON M1N 3P1
Property Description
Property type
Detached
Lot size
N/A
Style
2-Storey
Approx. Area
N/A Sqft
Room Information
| Room Type | Dimension (length x width) | Features | Level |
|---|---|---|---|
| Living Room | 3.23 x 3.35 m | Hardwood Floor, Open Concept, Large Window | Main |
| Dining Room | 3.68 x 3.96 m | Panelled, Hardwood Floor, B/I Shelves | Main |
| Family Room | 6.09 x 2.43 m | Hardwood Floor, Pot Lights, Open Concept | Main |
| Kitchen | 6.2 x 2.43 m | Ceramic Floor, W/O To Deck, Quartz Counter | Main |
About 181 Kennedy Road
Stunning custom home available in the prestigious Birchcliffe-Cliffside community. All the bedrooms are spacious and the home is filled with custom finishes. The large windows provide natural light throughout the house. The kitchen is fully equipped with stainless steel appliances, quartz countertop, and a coffee bar. Walkout to a deep backyard with new sodding. Excellent location just 15 mins to Woodbine Beach, 7 mins To Scarborough Bluffs Minutes, TTC at doorstep, 4 mins to GO station, short distance to Uoft Scarborough/Centennial College and so much more! Private laundry upstairs.
Home Overview
Last updated
Apr 26
Virtual tour
None
Basement information
None
Building size
--
Status
In-Active
Property sub type
Detached
Maintenance fee
$N/A
Year built
--
Additional Details
Price Comparison
Location

Angela Yang
Sales Representative, ANCHOR NEW HOMES INC.
MORTGAGE INFO
ESTIMATED PAYMENT
Some information about this property - Kennedy Road

Book a Showing
Tour this home with Angela
I agree to receive marketing and customer service calls and text messages from Condomonk. Consent is not a condition of purchase. Msg/data rates may apply. Msg frequency varies. Reply STOP to unsubscribe. Privacy Policy & Terms of Service.






