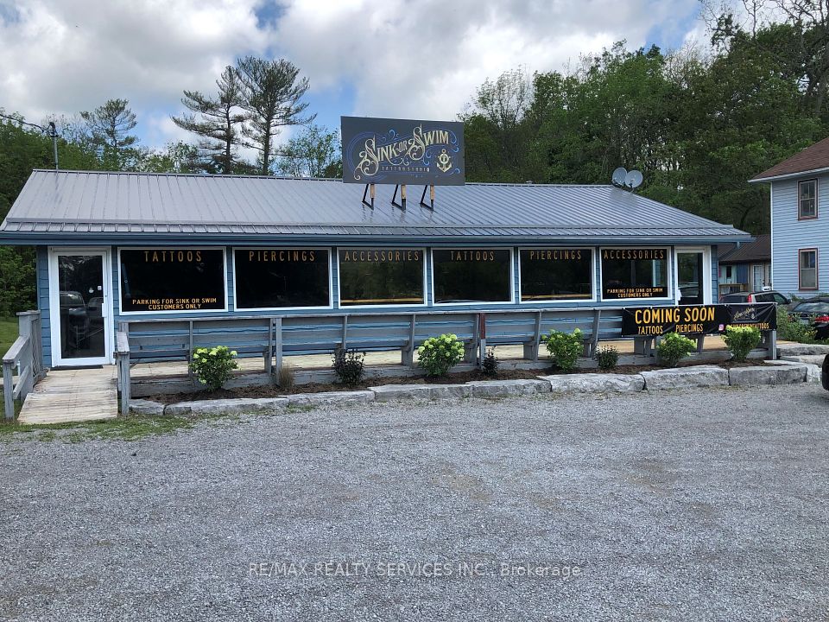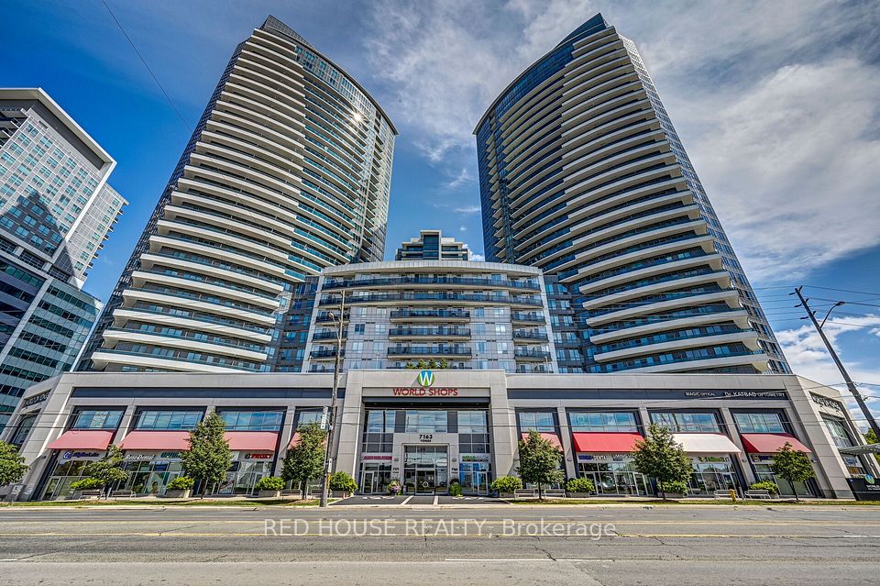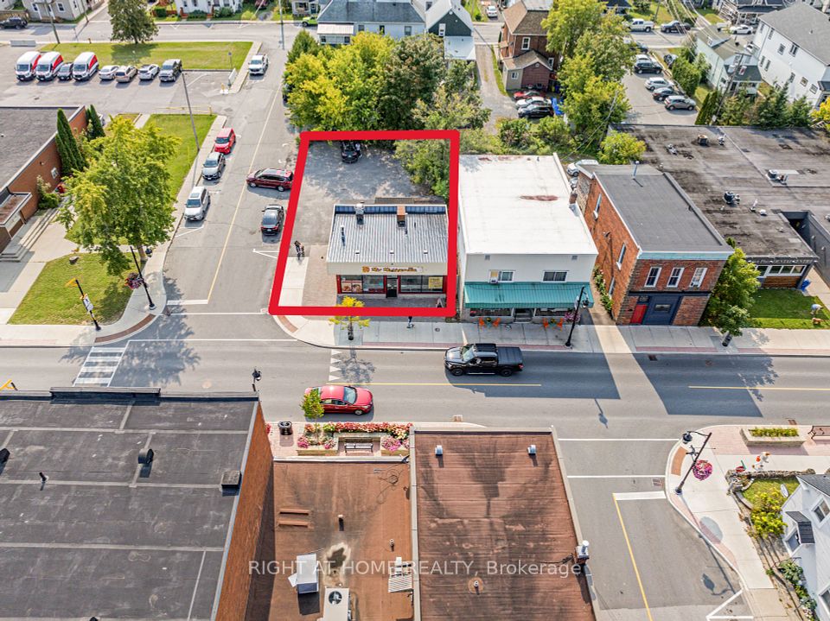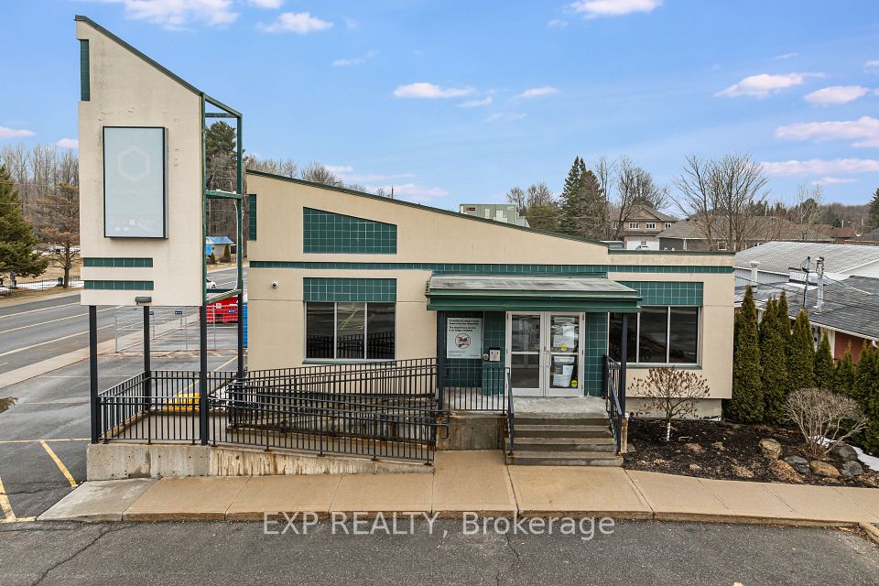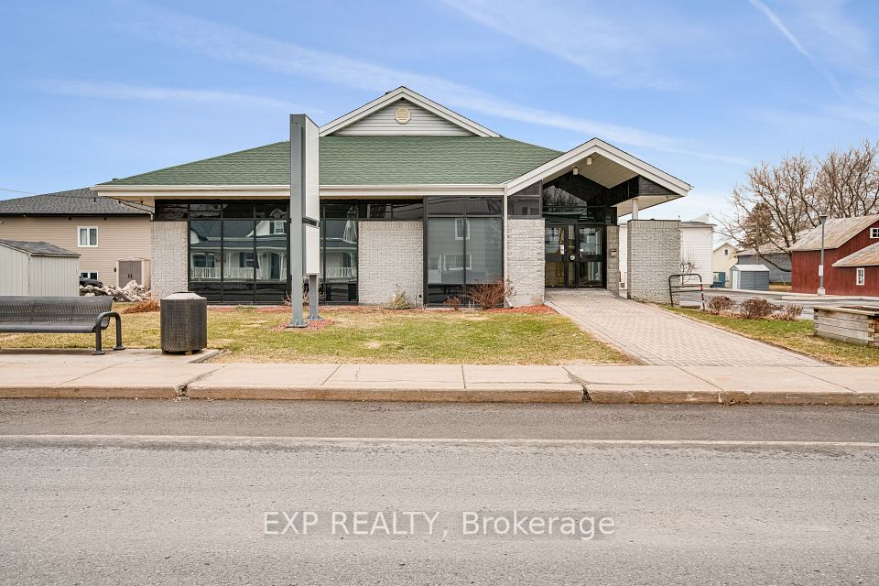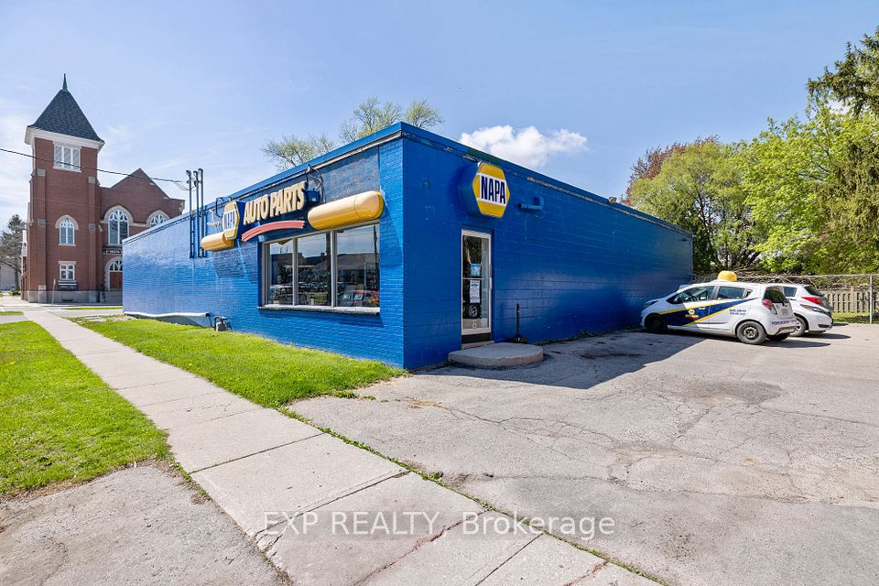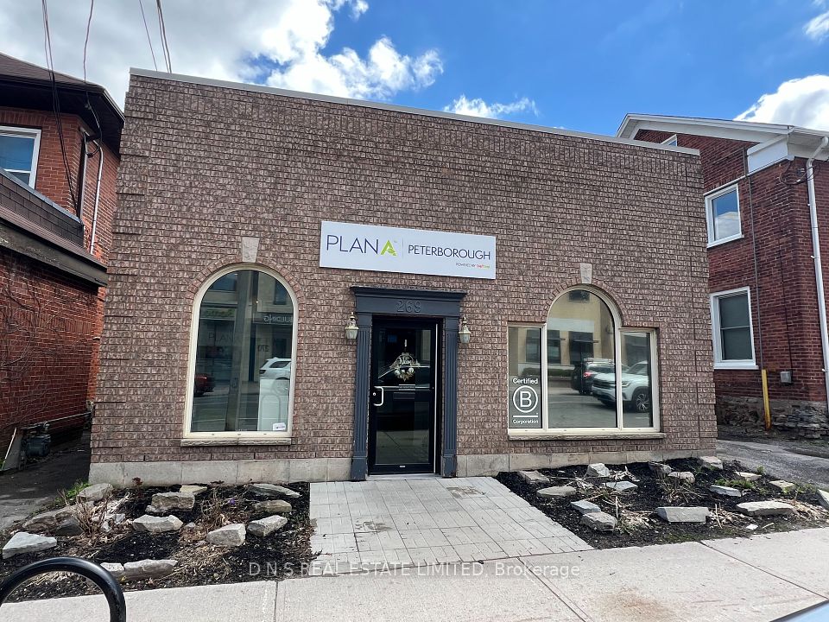$979,000
181 James Street, Hamilton, ON L8R 2K9
Property Description
Property type
Commercial Retail
Lot size
N/A
Style
Approx. Area
2000 Sqft
About 181 James Street
For the visionaries who know just how special and hard-to-come-by a sprawling second-floor, commercially-zoned, 2,000 sq. ft. condo in the heart of downtown is. Carefully designed by a well-known local architect, every part of condo within the Acclamation Condos is well-utilized. Many permitted uses; office, retail, Spa &/or medical services. What's your vision? A co-working hub? A share space for local entrepreneurs? Very professional modern cool look to unit. Must be seen. Flexible open space includes 3private offices, kitchen, 2 pc. bthrm., windows are amazing looking over street. Great security. 2underground parking spaces. Lovely lobby with elevator to #201, the only unit on that level.
Home Overview
Last updated
Apr 29
Virtual tour
None
Basement information
Building size
2000
Status
In-Active
Property sub type
Commercial Retail
Maintenance fee
$N/A
Year built
2024
Additional Details
Price Comparison
Location

Angela Yang
Sales Representative, ANCHOR NEW HOMES INC.
MORTGAGE INFO
ESTIMATED PAYMENT
Some information about this property - James Street

Book a Showing
Tour this home with Angela
I agree to receive marketing and customer service calls and text messages from Condomonk. Consent is not a condition of purchase. Msg/data rates may apply. Msg frequency varies. Reply STOP to unsubscribe. Privacy Policy & Terms of Service.






