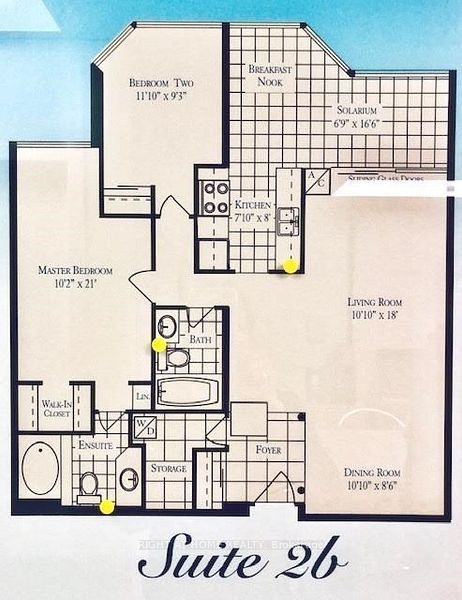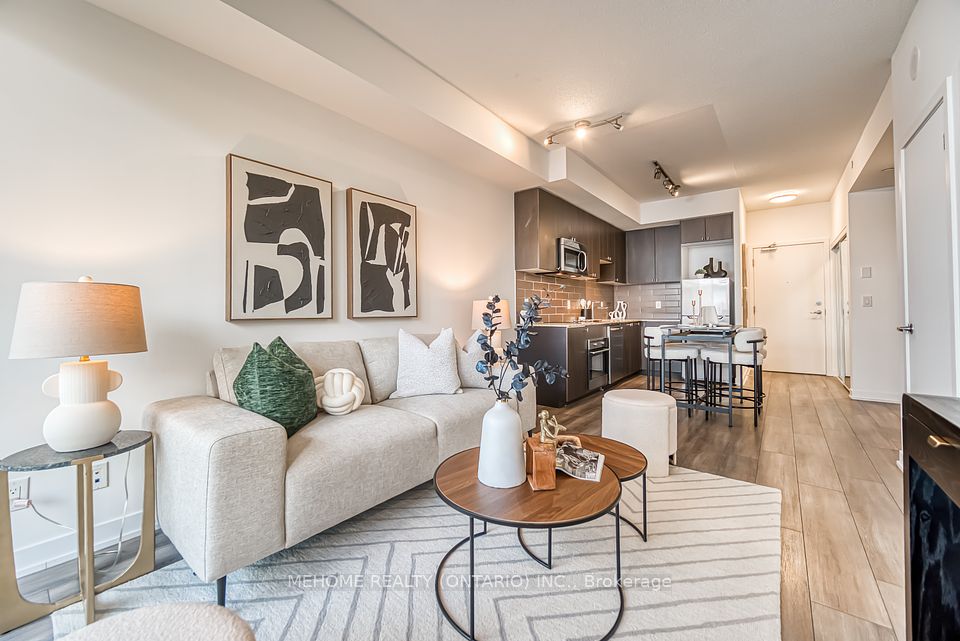$778,000
181 Huron Street, Toronto C01, ON M5T 0C1
Property Description
Property type
Condo Apartment
Lot size
N/A
Style
Apartment
Approx. Area
600-699 Sqft
Room Information
| Room Type | Dimension (length x width) | Features | Level |
|---|---|---|---|
| Living Room | 3.02 x 2.84 m | South View, Laminate, Combined w/Dining | Flat |
| Dining Room | 3.02 x 2.84 m | South View, Laminate, Combined w/Living | Flat |
| Kitchen | 2.74 x 2.49 m | B/I Appliances, Backsplash, Granite Counters | Flat |
| Primary Bedroom | 3 x 2.64 m | South View, Laminate, 4 Pc Ensuite | Flat |
About 181 Huron Street
Spacious and Bright 2 Bedrooms and 2 Full Bathrooms Design Haus Condo in Downtown Toronto Core, Located at SE of College and Spadina, One Minute Walk to U of T Campus, South View to Downtown Toronto City Skyline and CN Tower, Excellent Layout, Lots of Upgrade, 9 Feet Ceiling, Laminate Floor Thru out, New Painting, Living /Dining Room w/South Exposure Widows Bring Lots of Natural Sunlight. Modern Kitchen w / Integrated B/I Appliances, Backsplash and Granite Countertop. Primary Bedroom w/4 pieces Bathroom. 2nd Bedroom w/ Large Window, Closet and Private 4 pieces Bathroom. Ensuite Laundry. Steps to T&T Supermarket, China Town, TTC Streetcar, U of T, OCAD, Library, Hospitals, Kensington Market, Restaurants, Shops, Cafe, Parks, etc.. Amenities on 9th Floor includes Gym, Party Room, Outdoor Terrace, etc. Excellent Opportunity to End User and Investors.
Home Overview
Last updated
May 27
Virtual tour
None
Basement information
None
Building size
--
Status
In-Active
Property sub type
Condo Apartment
Maintenance fee
$538.83
Year built
--
Additional Details
Price Comparison
Location

Angela Yang
Sales Representative, ANCHOR NEW HOMES INC.
MORTGAGE INFO
ESTIMATED PAYMENT
Some information about this property - Huron Street

Book a Showing
Tour this home with Angela
I agree to receive marketing and customer service calls and text messages from Condomonk. Consent is not a condition of purchase. Msg/data rates may apply. Msg frequency varies. Reply STOP to unsubscribe. Privacy Policy & Terms of Service.












