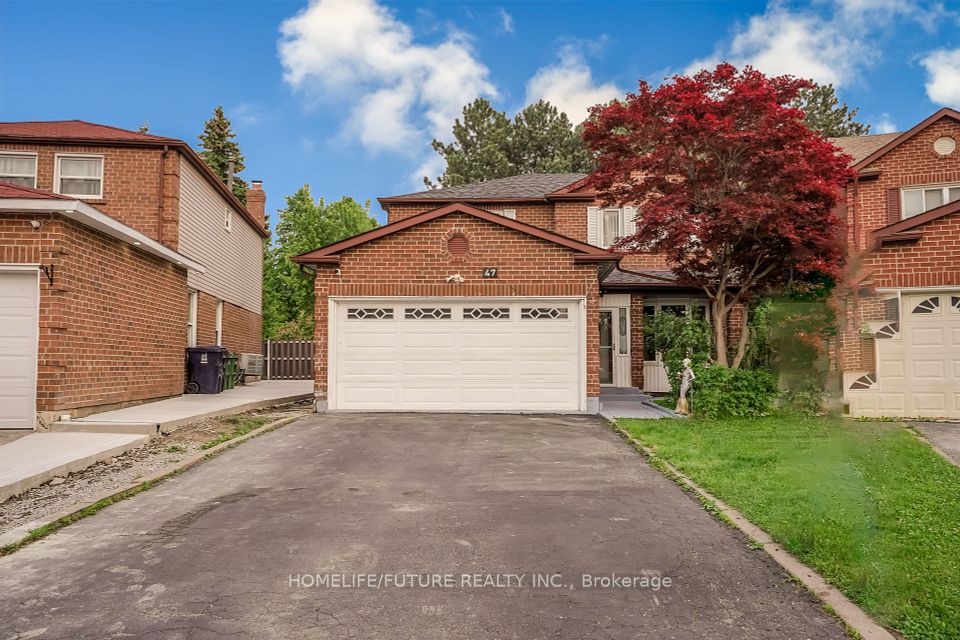$1,259,900
181 Brisdale Drive, Brampton, ON L7A 2Y8
Property Description
Property type
Detached
Lot size
N/A
Style
2-Storey
Approx. Area
2500-3000 Sqft
Room Information
| Room Type | Dimension (length x width) | Features | Level |
|---|---|---|---|
| Living Room | 3.65 x 3.97 m | Hardwood Floor, Formal Rm, Window | Main |
| Dining Room | 4.26 x 3.65 m | Hardwood Floor, Formal Rm, Large Window | Main |
| Family Room | 5.48 x 4.2 m | Hardwood Floor, Gas Fireplace, Bay Window | Main |
| Kitchen | 3.67 x 3.05 m | Ceramic Floor, Quartz Counter, Backsplash | Main |
About 181 Brisdale Drive
Beautiful Detached Home in highly desirable Fletcher's Meadow neighborhood of Brampton! This spacious house boasts 4+2 bedrooms and 5 bathrooms, separate living and separate dining plus a separate family room with gas fireplace; Comes with a fully finished 2-bedroom basement, with kitchen, 4pc bathroom and a legal separate entrance by the builder. Upstairs, the primary bedroom features a 5-piece en suite with a soaker tub and separate shower. The second and third bedrooms also comes with 4 pc. ensuite. The additional 4th bedroom is generously sized and filled with natural light. Two Bedroom finished basement with Kitchen & Washroom : Separate builder's entrance and a huge quartz island with a stovetop and sink, perfect for extended family, entertainment and potential rental income. Enjoy outdoor living with a large-sized backyard, Stamped concrete at the front and back (no grass cutting required), Double garage, the wide driveway accommodates up to 5 cars with total 7 cars parking including Garage, there's direct access from the garage into the house. Conveniently located close to schools, public transit, shopping plazas, and all major amenities. This turn-key home combines comfort, style, and convenience. Dont miss your chance to own in one of Bramptons most family-friendly communities! Roof Shingles 2021 , High Efficiency Gas Furnace 2023.
Home Overview
Last updated
Jul 31
Virtual tour
None
Basement information
Separate Entrance, Finished
Building size
--
Status
In-Active
Property sub type
Detached
Maintenance fee
$N/A
Year built
2024
Additional Details
Price Comparison
Location

Angela Yang
Sales Representative, ANCHOR NEW HOMES INC.
MORTGAGE INFO
ESTIMATED PAYMENT
Some information about this property - Brisdale Drive

Book a Showing
Tour this home with Angela
By submitting this form, you give express written consent to Dolphin Realty and its authorized representatives to contact you via email, telephone, text message, and other forms of electronic communication, including through automated systems, AI assistants, or prerecorded messages. Communications may include information about real estate services, property listings, market updates, or promotions related to your inquiry or expressed interests. You may withdraw your consent at any time by replying “STOP” to text messages or clicking “unsubscribe” in emails. Message and data rates may apply. For more details, please review our Privacy Policy & Terms of Service.






