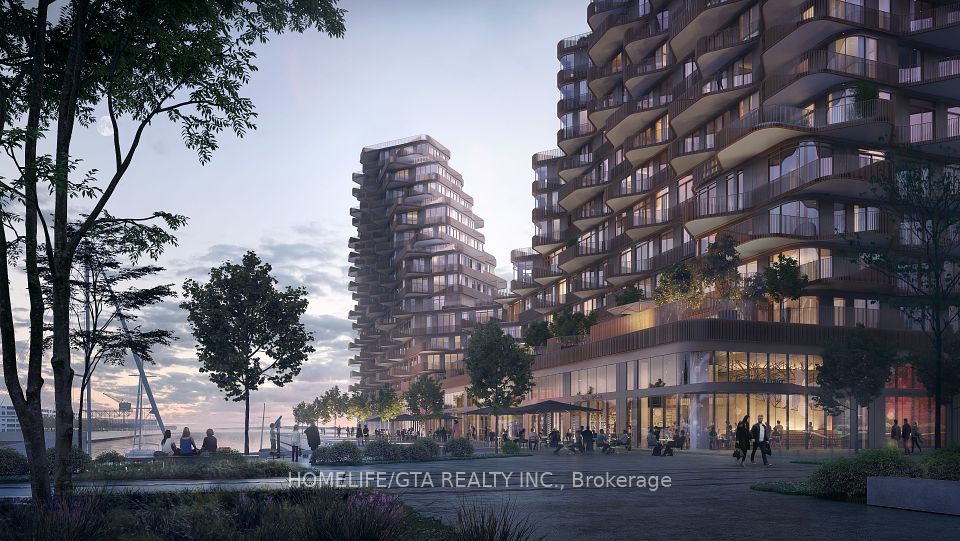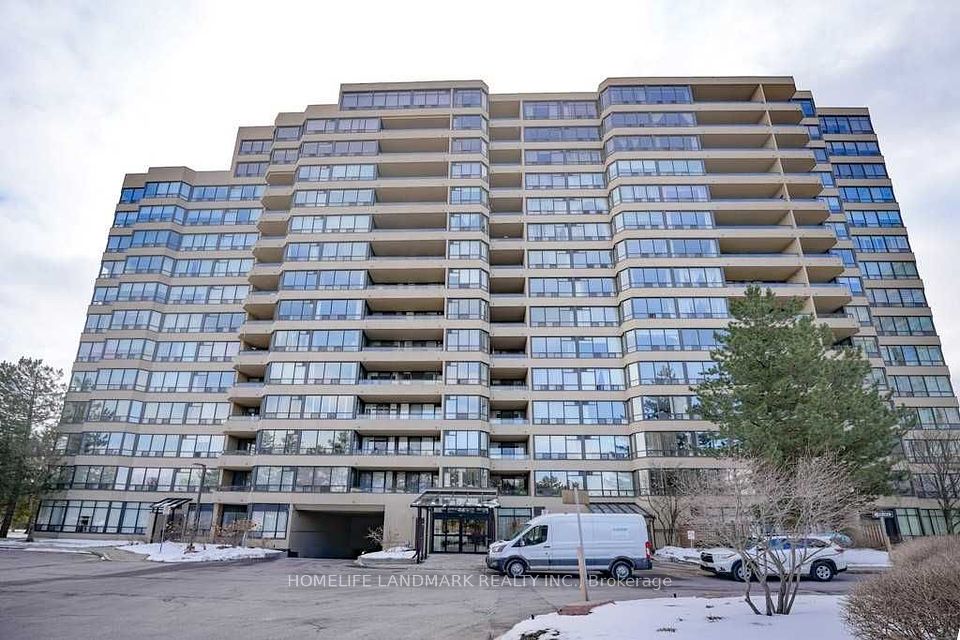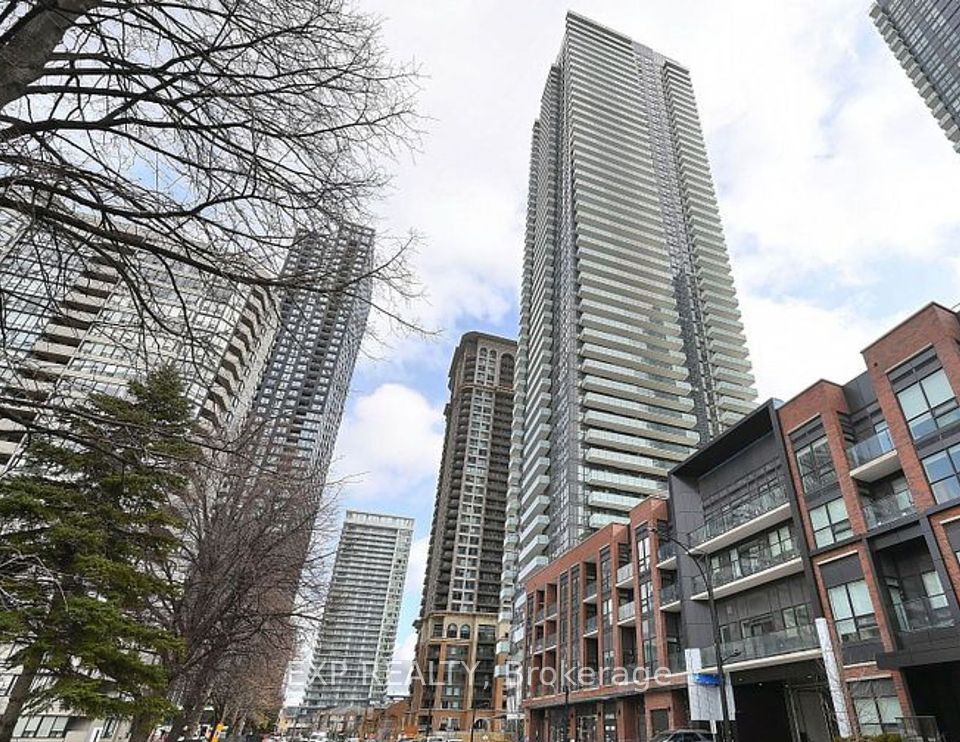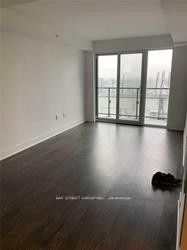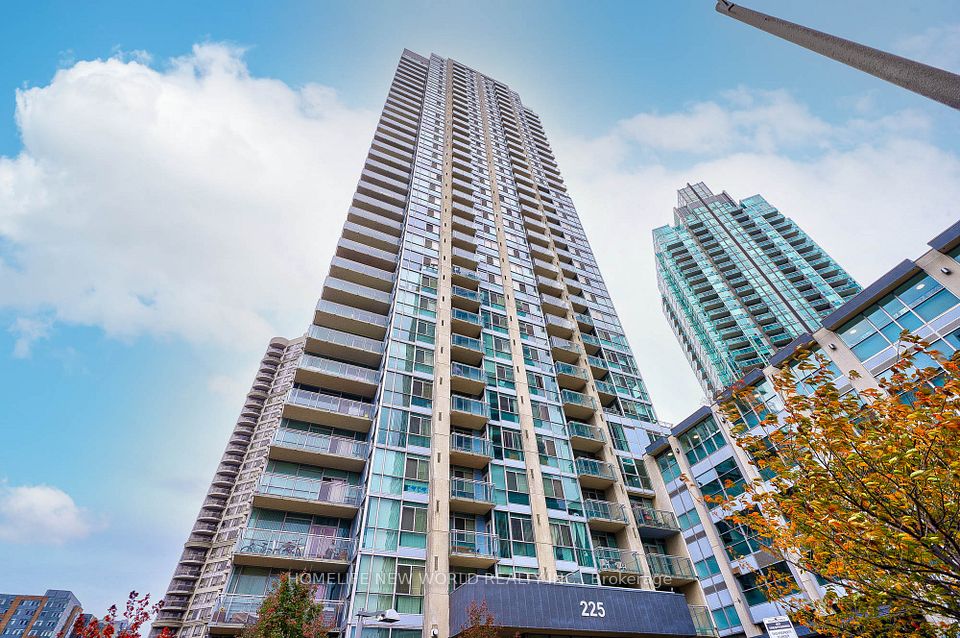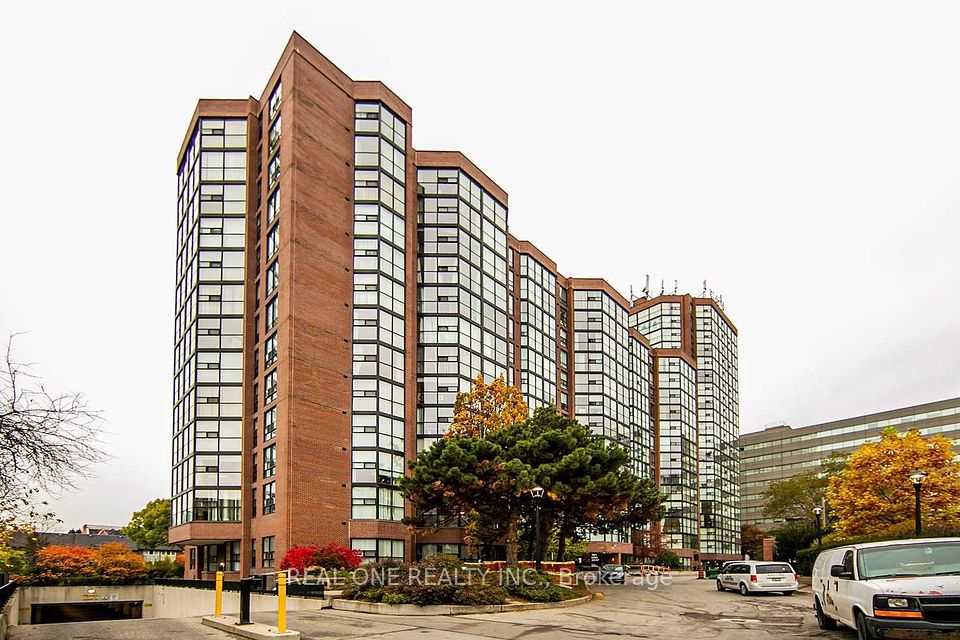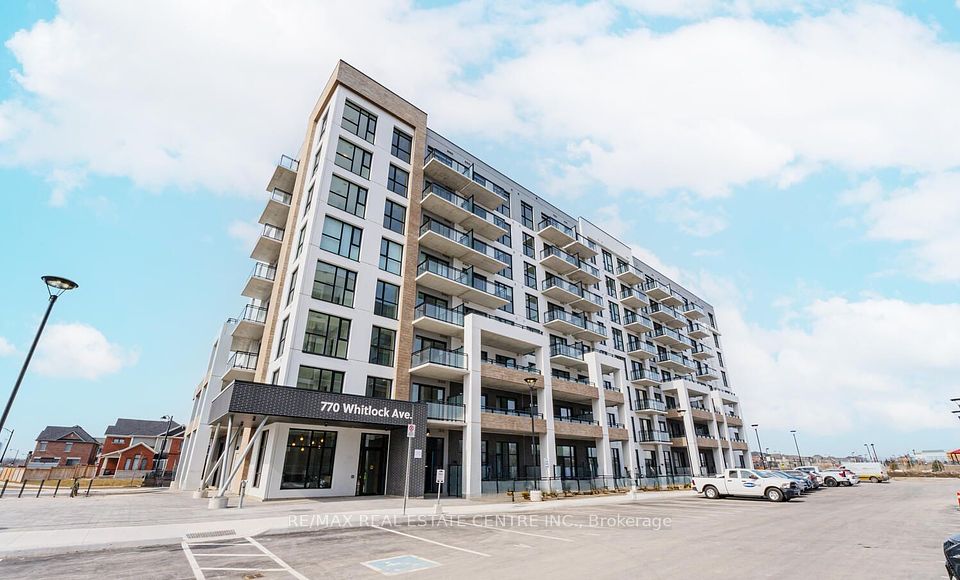$4,975
181 Bedford Road, Toronto C02, ON M5R 0C2
Property Description
Property type
Condo Apartment
Lot size
N/A
Style
Apartment
Approx. Area
1000-1199 Sqft
Room Information
| Room Type | Dimension (length x width) | Features | Level |
|---|---|---|---|
| Kitchen | 4.27 x 6.09 m | Combined w/Dining, B/I Appliances, Laminate | Flat |
| Dining Room | 4.27 x 6.09 m | Combined w/Living, SE View, Laminate | Flat |
| Living Room | 4.27 x 6.09 m | Window Floor to Ceiling, W/O To Balcony, Laminate | Flat |
| Primary Bedroom | 6.67 x 3.5 m | 5 Pc Ensuite, Walk-In Closet(s), W/O To Balcony | Flat |
About 181 Bedford Road
Rarely available Sun-Filled 2 Bedroom + Den corner unit with Parking and Locker in AYC Condos - a sought-after boutique condo located in the family-friendly Annex neighbourhood and just steps to Yorkville! This well-designed split bedroom floor plan is one of the best layouts in the building and offers 1036-sf of interior living along with two generous balconies with spectacular unobstructed views of the city skyline and CN Tower. Enjoy an incredibly open concept living and dining area along with floor-to-ceiling windows that wrap around your whole living area - bringing in lots of natural sunlight throughout the day. Primary Bedroom features a 5-piece ensuite with a shower and soaking tub, an oversized walk-in-closet, and access to a private balcony with breathtaking south views. Second Bedroom features an abundance of windows and walk-out to a second balcony with clear south-east views. Spacious Den with a sliding door is extremely versatile, making it ideal for a home office, a library, or a children's play area. Very convenient location with everything you need just steps away. Located in one of the most coveted neighbourhoods in the city, the finest dining, luxury shopping, and cultural experiences of Yorkville and the Annex are just steps away. Minutes to 2 subway stations (St. George & Dupont), Ramsden Park and Tennis Courts, Cafes, Top-rated Restaurants, Yorkville Shopping and Dining, Whole Foods Market, Equinox, Beauty and Health Clinics, Art Galleries, LCBO, Shoppers Drug Mart, and more. Short 15-20 minute walk to Bloor Street, Manulife Centre, Eataly, Royal Ontario Museum, Philosopher's Walk, University of Toronto Campus and George Brown College. Easy access by transit or 30 min walk to Hospitals and the University Health Network. Enjoy everything this vibrant neighbourhood has to offer and move in immediately!
Home Overview
Last updated
3 days ago
Virtual tour
None
Basement information
None
Building size
--
Status
In-Active
Property sub type
Condo Apartment
Maintenance fee
$N/A
Year built
--
Additional Details
Price Comparison
Location

Shally Shi
Sales Representative, Dolphin Realty Inc
MORTGAGE INFO
ESTIMATED PAYMENT
Some information about this property - Bedford Road

Book a Showing
Tour this home with Shally ✨
I agree to receive marketing and customer service calls and text messages from Condomonk. Consent is not a condition of purchase. Msg/data rates may apply. Msg frequency varies. Reply STOP to unsubscribe. Privacy Policy & Terms of Service.






