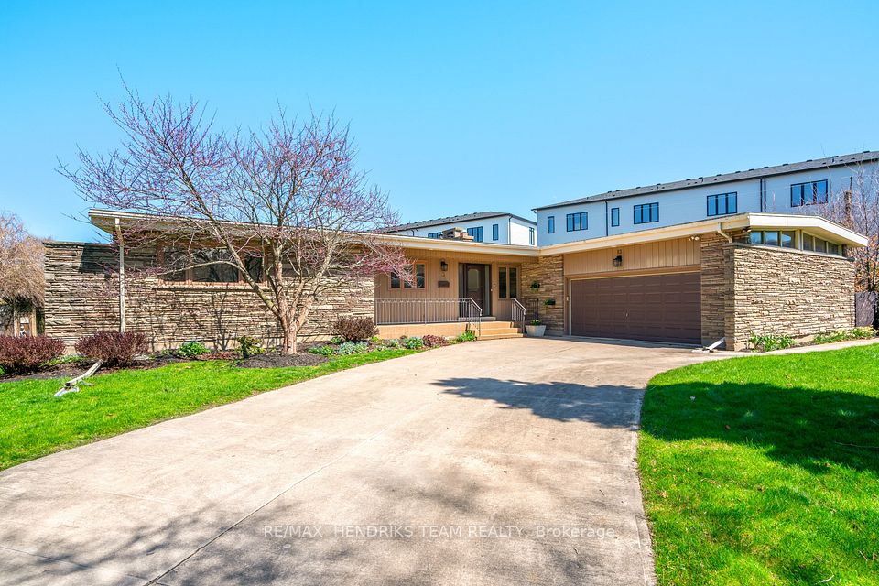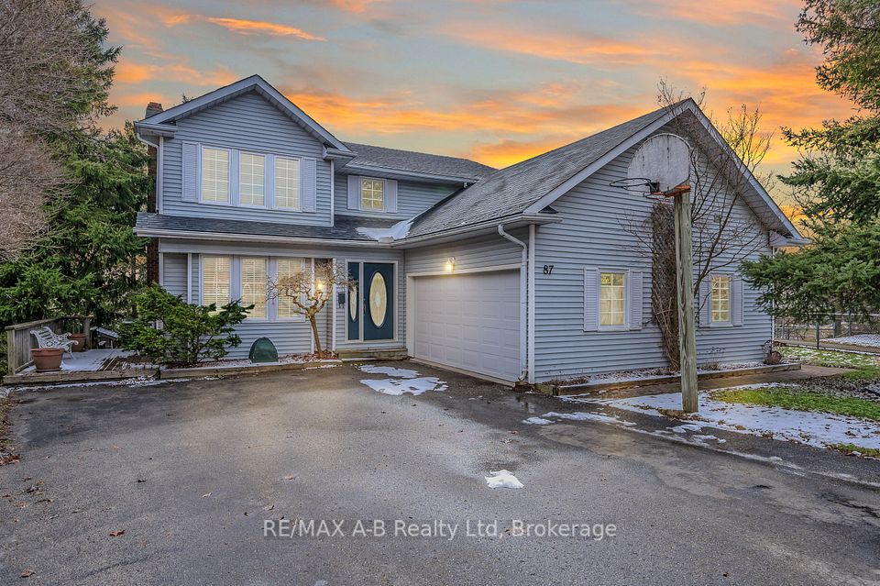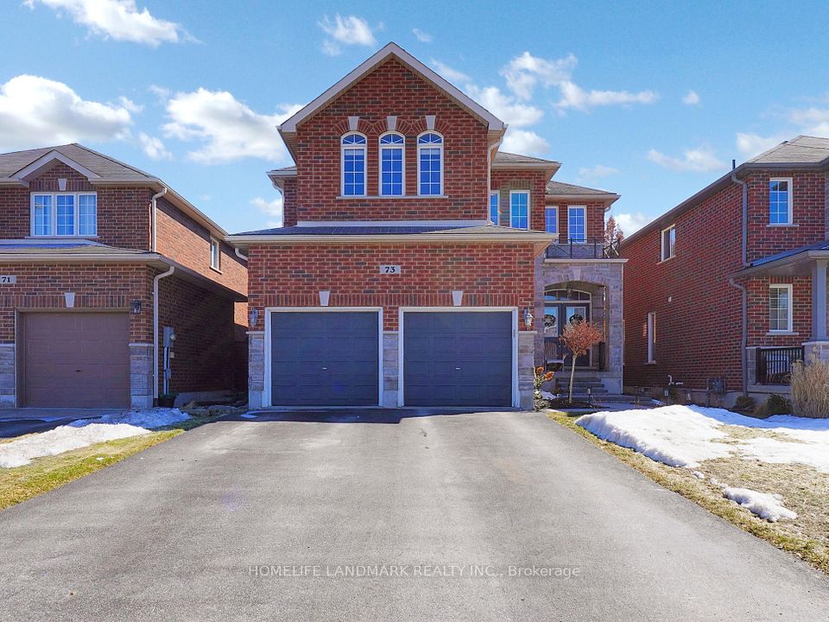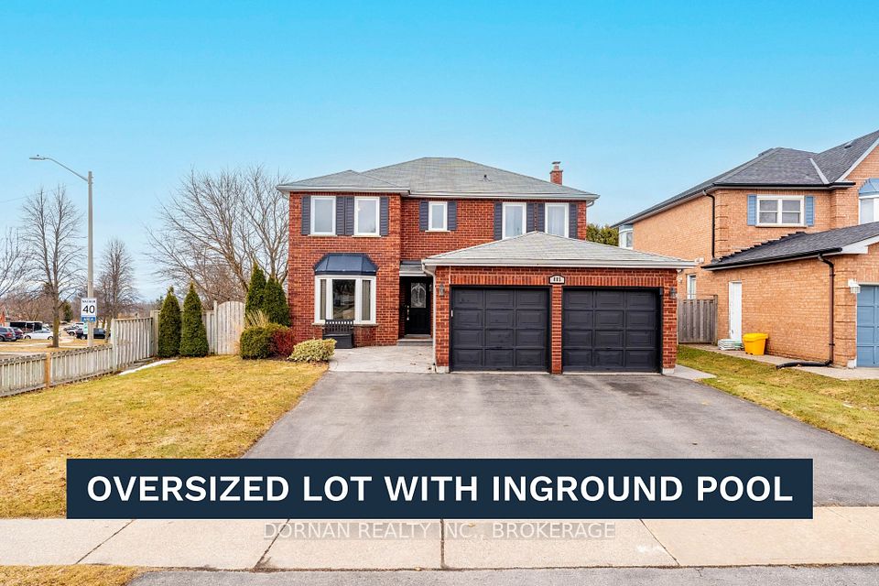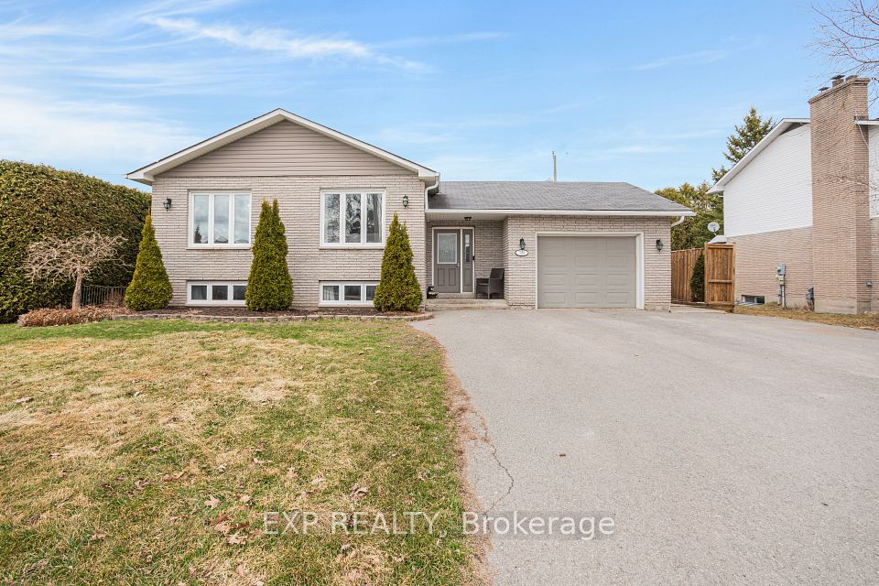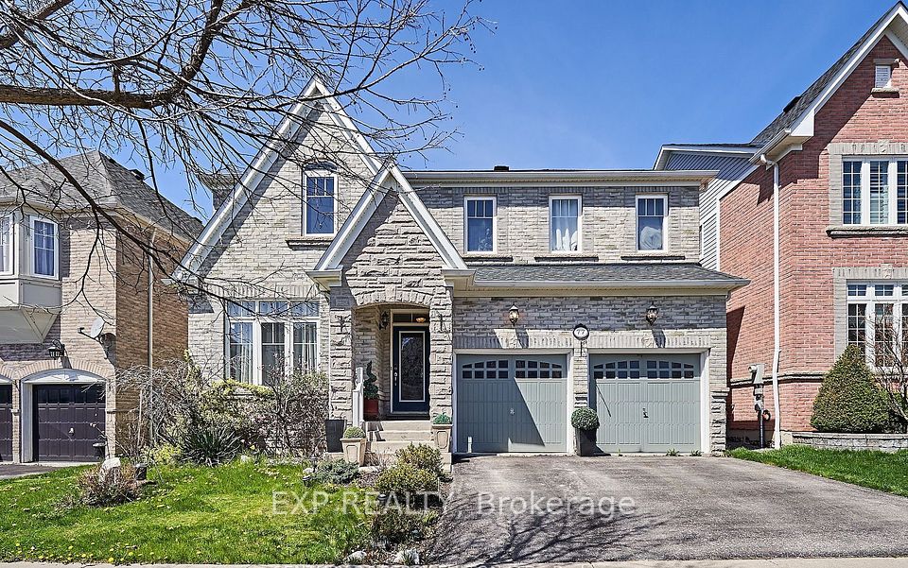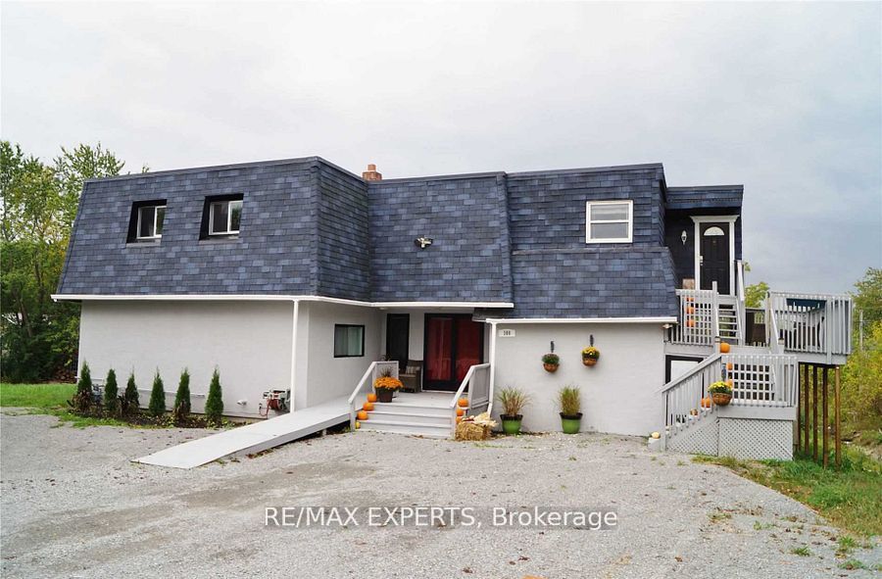$1,050,000
1802 Bronte Square, Pickering, ON L1V 3B9
Property Description
Property type
Detached
Lot size
N/A
Style
Sidesplit 5
Approx. Area
2000-2500 Sqft
Room Information
| Room Type | Dimension (length x width) | Features | Level |
|---|---|---|---|
| Living Room | 4.69 x 3.84 m | Vaulted Ceiling(s), Bay Window, Hardwood Floor | Main |
| Family Room | 3.21 x 5.74 m | Brick Fireplace, W/O To Yard, Hardwood Floor | Main |
| Dining Room | 4.17 x 3.04 m | Overlooks Living, Window, Crown Moulding | Second |
| Kitchen | 4.63 x 3.84 m | Eat-in Kitchen, Centre Island, Vaulted Ceiling(s) | Second |
About 1802 Bronte Square
Welcome To This One-Of-A-Kind Home Nestled On A Breathtaking Ravine Lot In The Heart Of Pickering. This Spacious 5-Level Sidesplit Offers A Rare Combination Of Character, Space & A Serene, Nature-Filled Setting - All Just Minutes From City Conveniences! Backing Onto A Tranquil Ravine W/ A Scenic Pathway & Creek, The Backyard Feels Like Your Own Private Escape - Like Country Living In The City. Enjoy Peaceful Views From Your Expansive Cedar Deck, Or Step Right Out To Nature Trails - While Still Being Walking Distance To Pickering Town Centre, The GO Station, Shops, Schools, Parks & More! Inside, This Home Impresses At Every Turn! The Main Living Room Features Soaring Vaulted Ceilings W/ Wooden Beams, A Large Bay Window & Rich Hardwood Floors. Overlooking This Space Is A Stylish Dining Room That Seamlessly Flows Into The Heart Of The Home: A Beautifully Renovated, Expanded Kitchen W/ A Large Centre Island, Generous Eat-In Area, Cozy Gas Fireplace & French Doors To The Deck. The Main Level Also Offers A Powder Room, Interior Garage Access, Side Entrance & A Cozy Family Room W/ A Wood-Burning Fireplace & Walk-Out To The Yard. Upstairs, You'll Find Four Generous Bedrooms, Including One W/ A Walk-In Closet & Private 2-Piece Ensuite, Along W/ A Spacious 4-Piece Main Bathroom. The Stunning Primary Suite Is Secluded, Spacious & Beautifully Designed With Soaring Vaulted Ceilings, Large Windows, Two Closets & A Spa-Like Ensuite Featuring A Clawfoot Tub, Separate Shower & Elegant Finishes. The Lower Levels Offer Incredible Versatility, Including A Finished Space W/ Above-Grade Windows & Closet, Ideal As A 5th Bedroom, Or Office, Plus A Large Rec Room, Laundry Area & Tons Of Storage. This Is A Home That Truly Has It All - Space, Style & The Best Of Both Nature & Urban Living! EXTRAS: 575 Sq Ft Addition(2015), New Custom Kitchen(2015), Fridge(2024), Cedar Deck(2016), Main & 2nd Floor Windows(2015), New Roof On Addition(2015), Rest Of Roof(2023), Furnace & AC(12 Yrs Old)
Home Overview
Last updated
1 day ago
Virtual tour
None
Basement information
Separate Entrance, Partially Finished
Building size
--
Status
In-Active
Property sub type
Detached
Maintenance fee
$N/A
Year built
--
Additional Details
Price Comparison
Location

Shally Shi
Sales Representative, Dolphin Realty Inc
MORTGAGE INFO
ESTIMATED PAYMENT
Some information about this property - Bronte Square

Book a Showing
Tour this home with Shally ✨
I agree to receive marketing and customer service calls and text messages from Condomonk. Consent is not a condition of purchase. Msg/data rates may apply. Msg frequency varies. Reply STOP to unsubscribe. Privacy Policy & Terms of Service.






