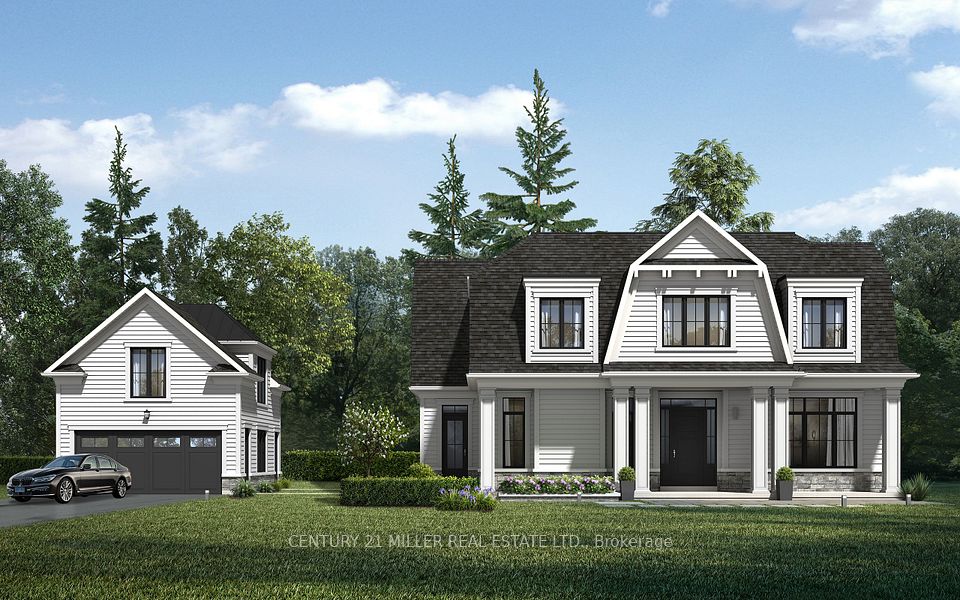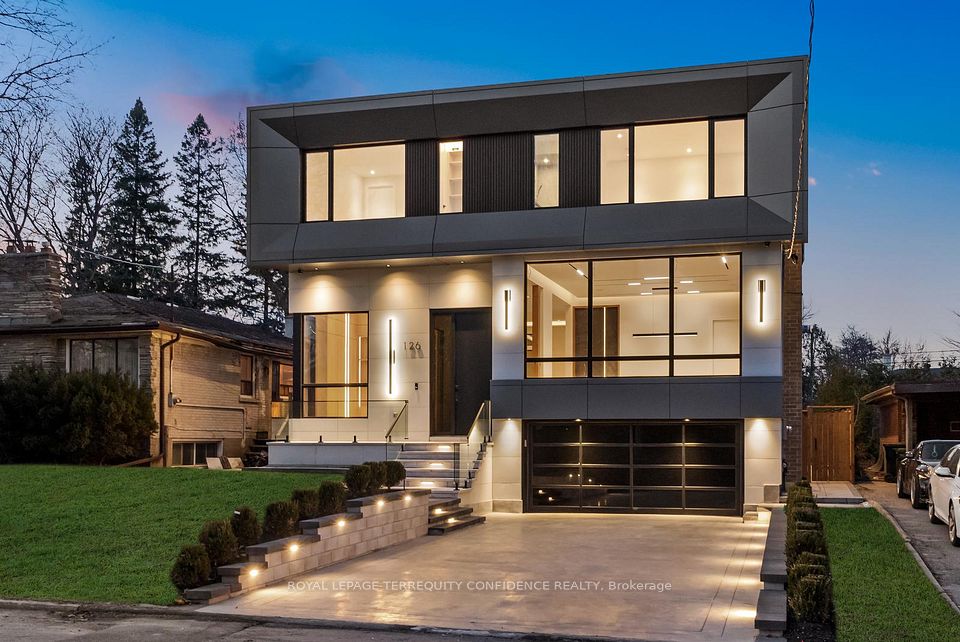$4,600,000
180 Westridge Drive, Vaughan, ON L0J 1C0
Property Description
Property type
Detached
Lot size
N/A
Style
2-Storey
Approx. Area
3500-5000 Sqft
Room Information
| Room Type | Dimension (length x width) | Features | Level |
|---|---|---|---|
| Living Room | 10.06 x 3.11 m | Open Concept, Large Window, Hardwood Floor | Main |
| Dining Room | 3.47 x 5.69 m | Large Window, Hardwood Floor | Main |
| Kitchen | 5.09 x 5.9 m | Open Concept, Centre Island, Large Window | Main |
| Family Room | 5.67 x 6.76 m | Overlooks Backyard, Fireplace, Hardwood Floor | Main |
About 180 Westridge Drive
Unparalleled Sophistication And Detail Collide With The Ultimate In Exclusivity Backing To The Humber River At 180 Westridge Drive - Custom Curation Throughout This 4 Bedroom, 6 Bathroom, 3 Car Garage Estate Sprawling 6500 Square Feet Poised Proudly On A Rare 79 By 255 Lot. Multi-Seven Figure Renovations In 2022 Crafted With The Highest Quality Finishes And Material, No Detail Was Left Untouched. Stunning Curb Appeal And Landscaping, Grand 2-Storey Marble Foyer Entry, Formal Dining, Gourmet Chefs Kitchen Boasts Marble Island (X2 Sinks) High-End Appliances And Ravine Views, No-Glass Gas Fireplace Creates Warmth And Ambiance In Large Yet Cozy Living. opulent Primary Offers Massive W/I Dressing Room And 5 Pc Ensuite. Fully Finished Basement Provides A Full Second Kitchen, And Large Rec Room For Play And Entertaining. Truly One Of A Kind; Must See! **EXTRAS** 2022 Head-To-Toe Reno: Smart Shades, Lighting, Hardwired Security, W/I Closets & Ensuites In All Beds, Safe Room, Finished Garage, Power Gate, Stone Wall, Open Gas Fireplace, 2nd Kitchen, Grand Staircase, High Ceilings. Ravine Lot.
Home Overview
Last updated
3 days ago
Virtual tour
None
Basement information
Finished
Building size
--
Status
In-Active
Property sub type
Detached
Maintenance fee
$N/A
Year built
--
Additional Details
Price Comparison
Location

Angela Yang
Sales Representative, ANCHOR NEW HOMES INC.
MORTGAGE INFO
ESTIMATED PAYMENT
Some information about this property - Westridge Drive

Book a Showing
Tour this home with Angela
I agree to receive marketing and customer service calls and text messages from Condomonk. Consent is not a condition of purchase. Msg/data rates may apply. Msg frequency varies. Reply STOP to unsubscribe. Privacy Policy & Terms of Service.






