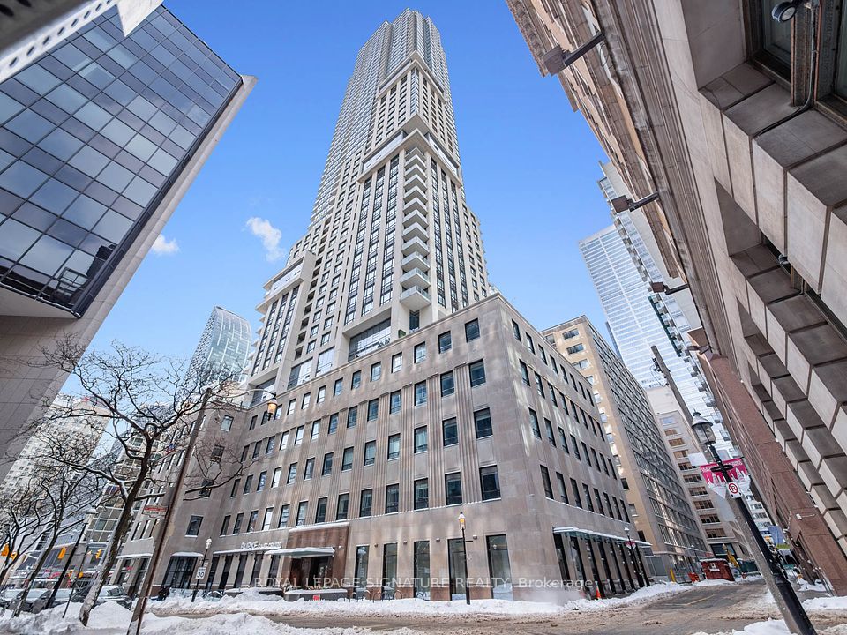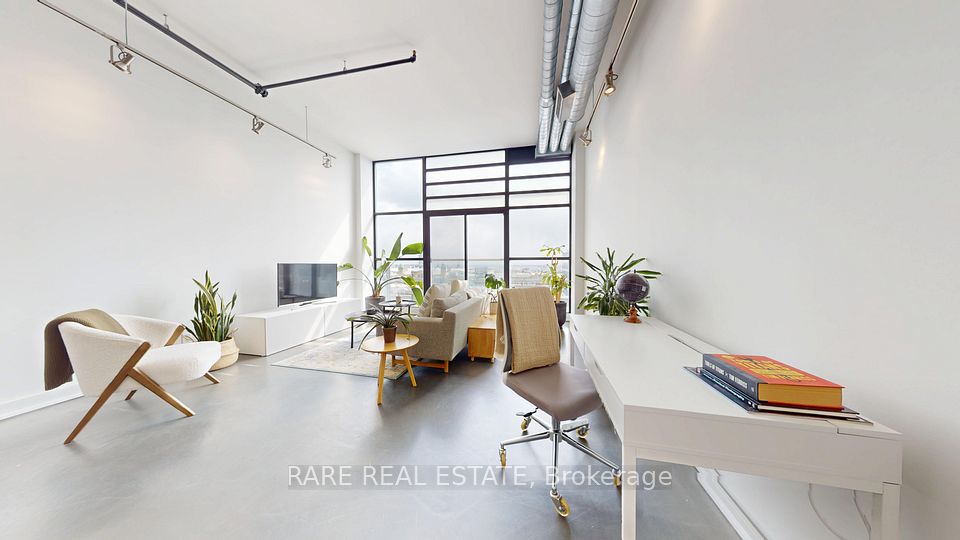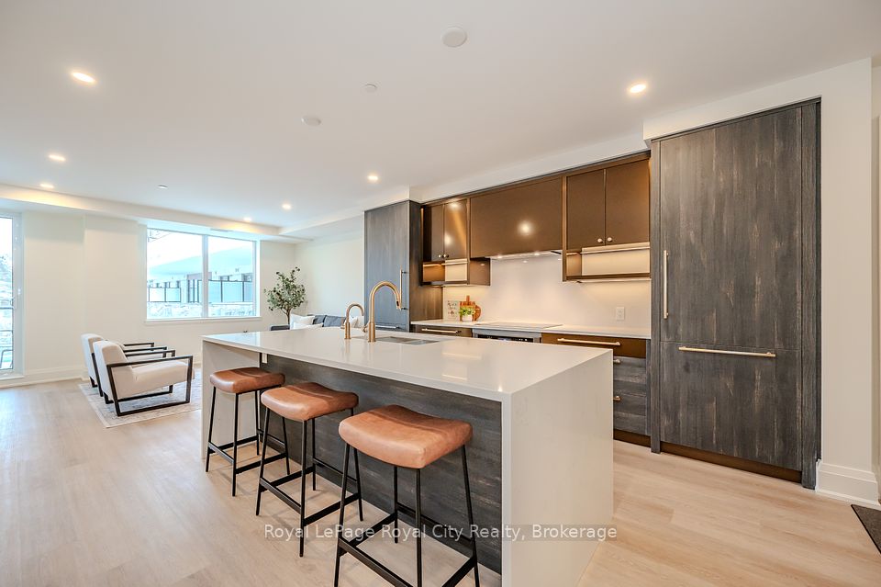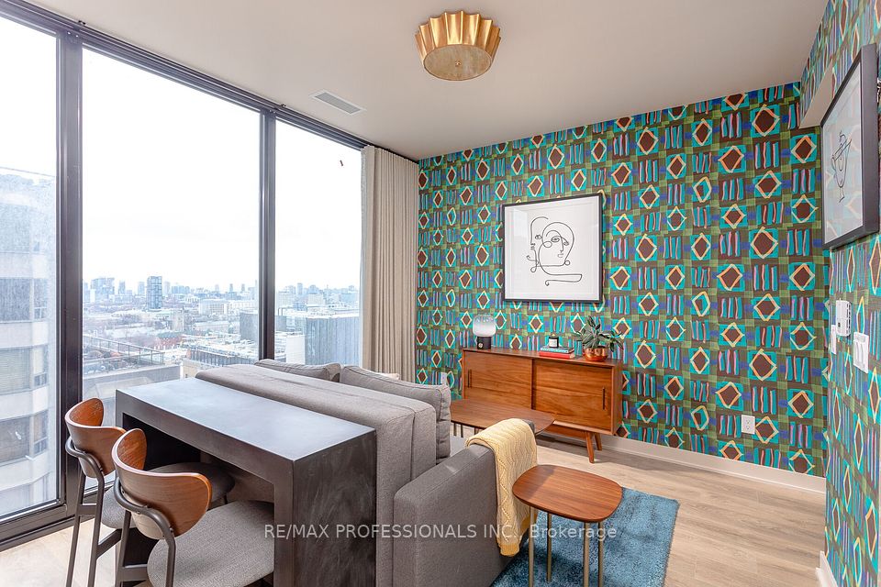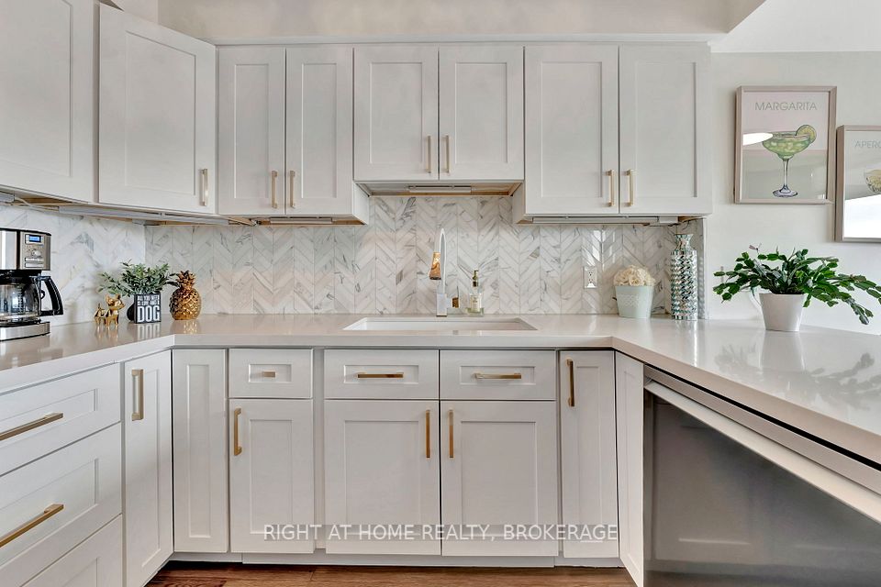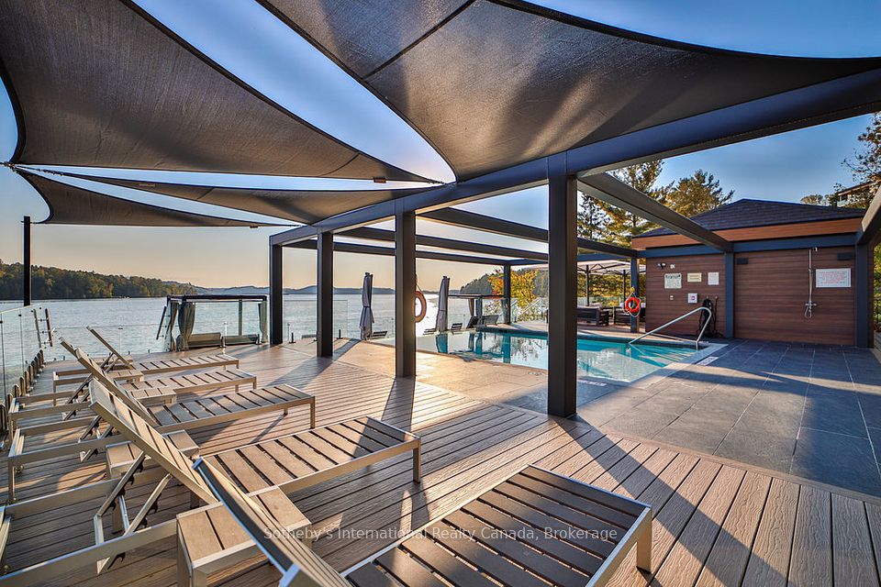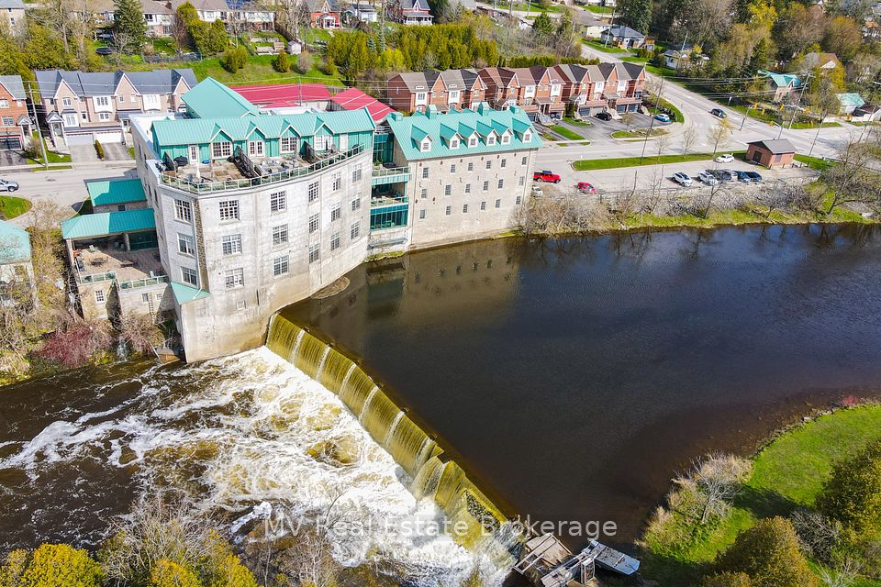$1,199,000
180 University Avenue, Toronto C01, ON M5H 0A2
Price Comparison
Property Description
Property type
Condo Apartment
Lot size
N/A
Style
Apartment
Approx. Area
N/A
Room Information
| Room Type | Dimension (length x width) | Features | Level |
|---|---|---|---|
| Living Room | 6.7 x 3.1 m | Hardwood Floor, Fireplace, Window | Main |
| Dining Room | 6.7 x 3.1 m | Hardwood Floor, Combined w/Living | Main |
| Kitchen | 3.2 x 2.75 m | Open Concept, Granite Counters, Breakfast Bar | Main |
| Primary Bedroom | 4.65 x 3.35 m | Hardwood Floor, Walk-In Closet(s), 4 Pc Ensuite | Main |
About 180 University Avenue
Shangri-La Hotel, Residences, " Private Estate" Suite, (50th Floor & Above), Breathtaking View Of Downtown Toronto 's Skyline & The Lake, 10'Ft. Ceilings. Renovated ( Quality wood Flooring, Base Boards, Paint, Designer Lights. etc...) Open Concept Kit. W/Granite Tops & Breakfast bar. Automatic Window Shades, Fireplace, "Miele" European Appliances. Free Valet Parking Included, Guest Parking, Hotel Room Service/ House Keeping , Use of Hotel Amenities: Spa, Gym, Indoor Pool, Hot Tub, Steam Rm. Near Theaters, Restaurants, Shopping. Spacious Floor Plan. New hallway carpets & wallpapers , electric fireplace, marble bathroom walls & floors. Large storage locker behind the Parking spot! ( leased at $6000/month, until May /25 , willing to stay or vacant possible ), Great Value ,Great Investment.
Home Overview
Last updated
Mar 19
Virtual tour
None
Basement information
None
Building size
--
Status
In-Active
Property sub type
Condo Apartment
Maintenance fee
$1,062.53
Year built
--
Additional Details
MORTGAGE INFO
ESTIMATED PAYMENT
Location
Some information about this property - University Avenue

Book a Showing
Find your dream home ✨
I agree to receive marketing and customer service calls and text messages from Condomonk. Consent is not a condition of purchase. Msg/data rates may apply. Msg frequency varies. Reply STOP to unsubscribe. Privacy Policy & Terms of Service.






