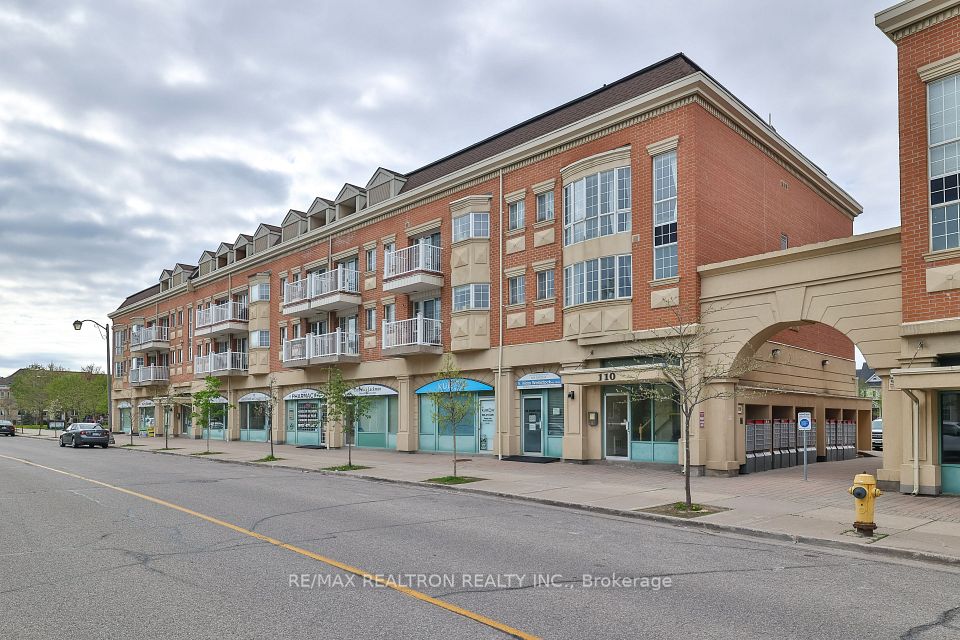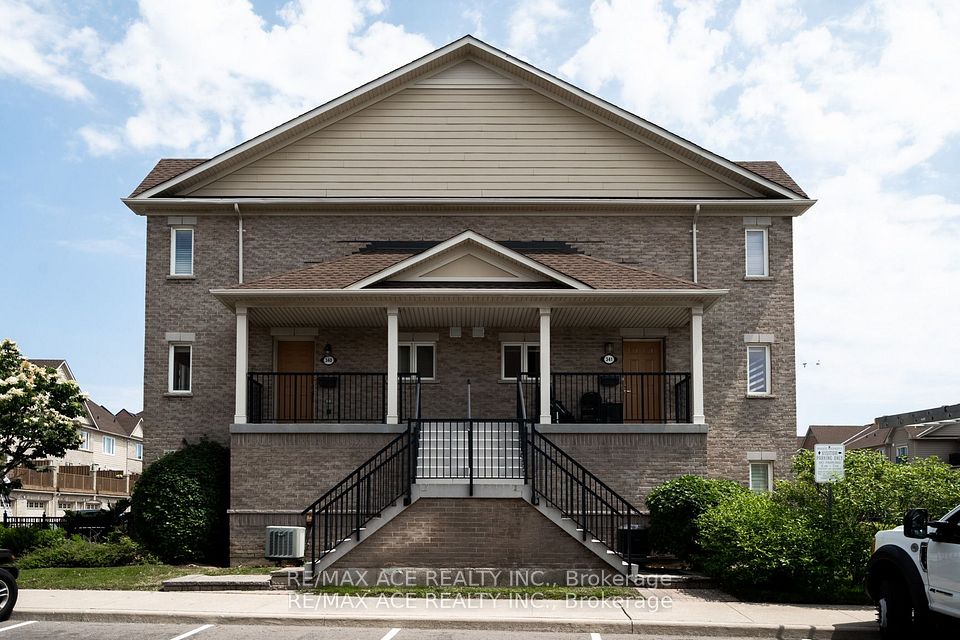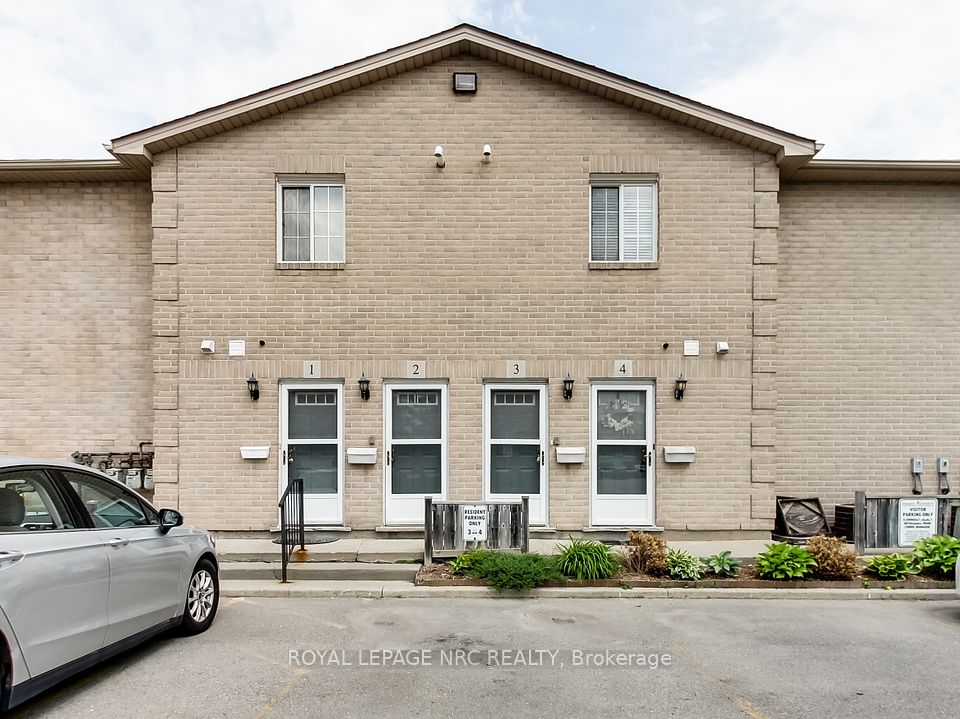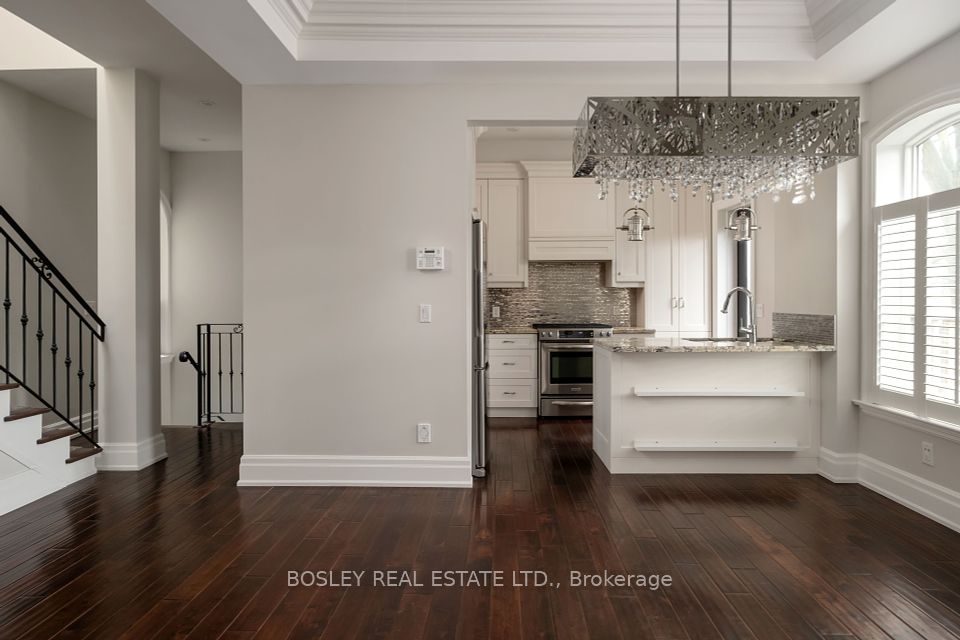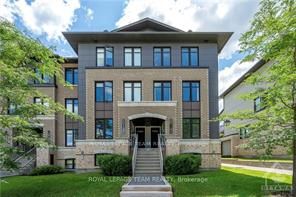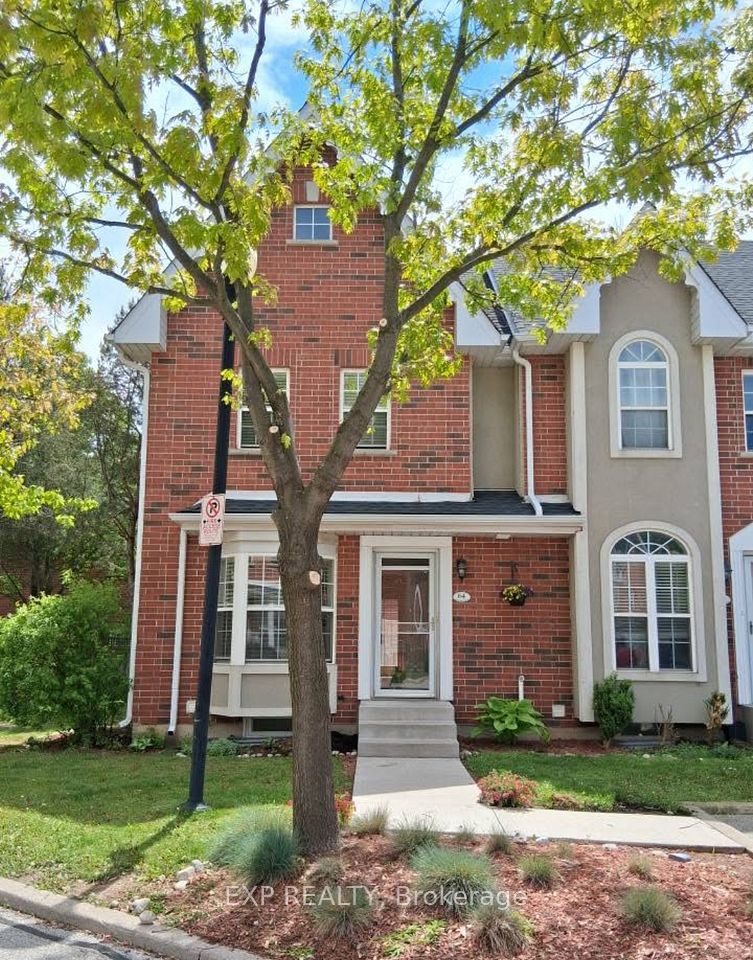$949,000
Last price change 2 days ago
180 Mill Street, Toronto C08, ON M5A 0V7
Property Description
Property type
Condo Townhouse
Lot size
N/A
Style
2-Storey
Approx. Area
1000-1199 Sqft
Room Information
| Room Type | Dimension (length x width) | Features | Level |
|---|---|---|---|
| Living Room | 3.05 x 3.63 m | Open Concept, W/O To Terrace, Large Window | Main |
| Dining Room | 3.4 x 3.63 m | B/I Bar, Open Concept, B/I Shelves | Main |
| Kitchen | 4.67 x 2.6 m | Centre Island, Backsplash, 2 Pc Ensuite | Main |
| Primary Bedroom | 3.67 x 3.63 m | W/W Closet, 4 Pc Ensuite, Large Window | Second |
About 180 Mill Street
THIS is where everyday function meets a design-forward attitude, a rarely offered East-Enders townhome delivering more than just convenience, it's effortlessly elevated with that right amount of swagger. Behind its understated exterior lies a two-storey residence that artfully breaks from the snoozy, cookie-cutter townhouse script. Think: glass-enclosed staircase, stone counters, sweeping ceilings, a soft neutral palette and just enough layers and textures to keep things interesting (cause why not?). The airy floor plan is equal parts stylish and practical, with two generous bedrooms, three modern baths, custom storage on both levels, full-scale windows, and yes, underground parking with a coveted built-in EV charger! The kitchen is a mood all its own, sunlit, social, and anchored by a centre island made for espresso mornings and prosecco nights. A full-sized dining room complete with built-in coffee bar and functional pantry designed for hosting everything from game night to an impromptu dinner party or that all-nighter to meet your company's last-minute deadline. And then there is your East-facing terrace with private entrance, where you and your dog can start the day exactly how it should be together. But the ultimate luxury? A walkable, culturally-rich neighbourhood that offers easy access to the Financial District, Cherry Beach, the future Corktown/Cherry LRT and Queen East's indie spirit & beyond! Home to 82,000 sq.ft. Cooper Koo Family YMCA, George Brown College's first student residence, residential buildings and the health-focused, vibrant Front Street Promenade, Canary District is a super active and growing community. Connected to the 18-acre Corktown Common Park, 1,800 running and biking trails, neighbouring Distillery District, Leslieville and downtown Toronto, Canary District is the perfect address to upsize, downsize or laterally move!
Home Overview
Last updated
1 day ago
Virtual tour
None
Basement information
None
Building size
--
Status
In-Active
Property sub type
Condo Townhouse
Maintenance fee
$805
Year built
--
Additional Details
Price Comparison
Location

Angela Yang
Sales Representative, ANCHOR NEW HOMES INC.
MORTGAGE INFO
ESTIMATED PAYMENT
Some information about this property - Mill Street

Book a Showing
Tour this home with Angela
I agree to receive marketing and customer service calls and text messages from Condomonk. Consent is not a condition of purchase. Msg/data rates may apply. Msg frequency varies. Reply STOP to unsubscribe. Privacy Policy & Terms of Service.






