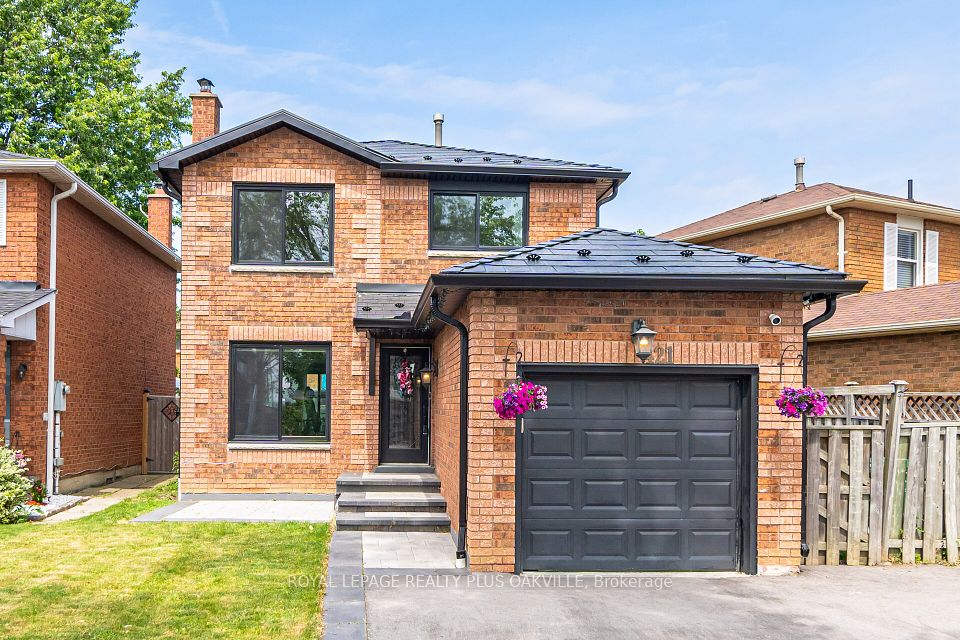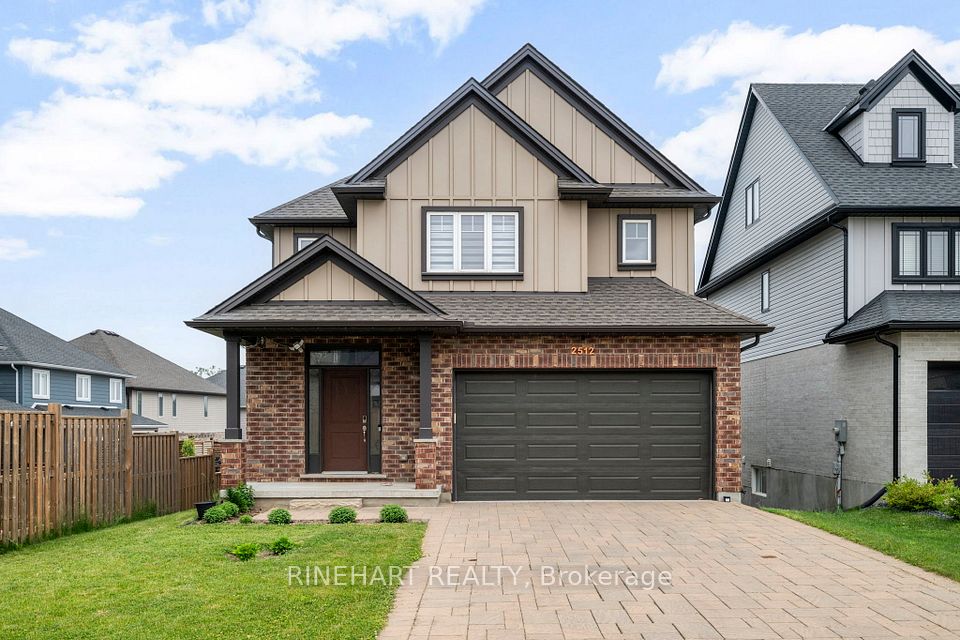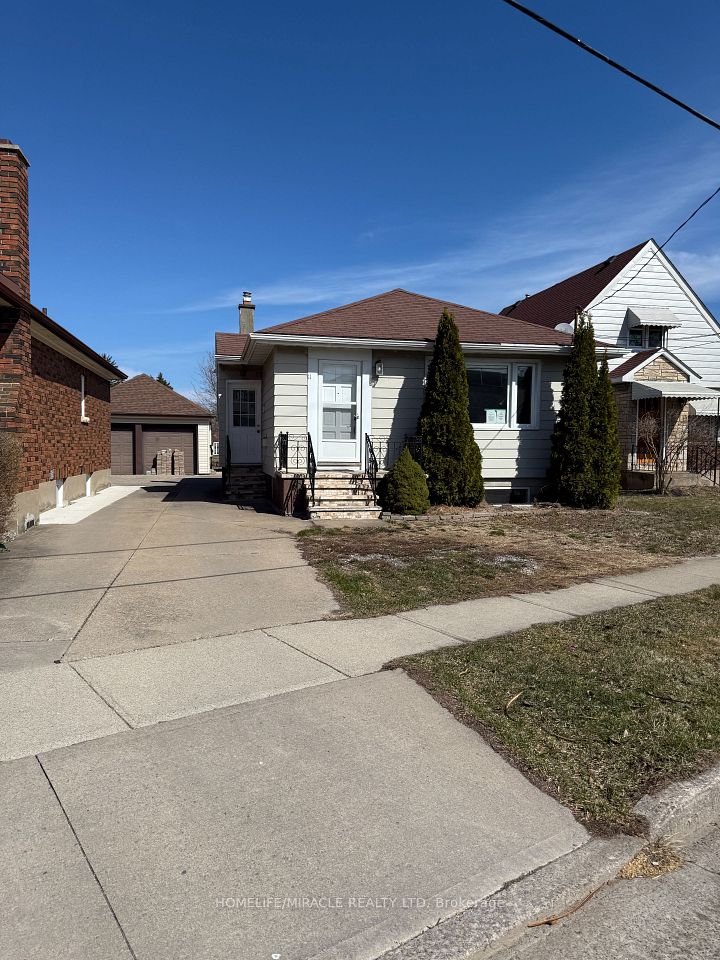$849,000
180 Maplewood Drive, Essa, ON L3W 0G1
Property Description
Property type
Detached
Lot size
< .50
Style
2-Storey
Approx. Area
2000-2500 Sqft
Room Information
| Room Type | Dimension (length x width) | Features | Level |
|---|---|---|---|
| Kitchen | 6.63 x 3.42 m | Eat-in Kitchen, Ceramic Floor, W/O To Yard | Main |
| Dining Room | 5.39 x 2.84 m | Laminate, Open Concept, Large Window | Main |
| Family Room | 4 x 3.8 m | Laminate, Open Concept, Window | Main |
| Primary Bedroom | 5.06 x 4.59 m | 5 Pc Ensuite, Walk-In Closet(s), Ceiling Fan(s) | Second |
About 180 Maplewood Drive
Top 5 Reasons You Will Love This Home: 1) Settled into a warm, family-friendly neighbourhood, this fully finished two-storey home delivers comfort and convenience for everyday living 2) The main level welcomes you with a sunlit eat-in kitchen that walks out to the backyard, a cozy family room for movie nights, a dining area for gatherings, and inside access to the two-car garage with built-in storage, plus a handy two-piece bath for guests 3) Upper level hosting a spacious primary suite featuring a massive walk-in closet and a spa-like 5-piece ensuite, along with three additional bedrooms and a well-appointed main bathroom, providing plenty of room for family or visitors 4) Fully finished basement adding even more versatility with a bright and stylish recreation room, an additional two-piece bathroom, and a generous laundry room to keep everything running smoothly 5) Enjoy your beautifully landscaped yard with an interlock patio and deck, perfect for summer barbeques, while the brand new park across the street and the upcoming school on Greenwood Drive make this a location that grows with your family. 2,207 above grade sq.ft. plus a finished basement. Visit our website for more detailed information.
Home Overview
Last updated
Jun 18
Virtual tour
None
Basement information
Finished, Full
Building size
--
Status
In-Active
Property sub type
Detached
Maintenance fee
$N/A
Year built
--
Additional Details
Price Comparison
Location

Angela Yang
Sales Representative, ANCHOR NEW HOMES INC.
MORTGAGE INFO
ESTIMATED PAYMENT
Some information about this property - Maplewood Drive

Book a Showing
Tour this home with Angela
I agree to receive marketing and customer service calls and text messages from Condomonk. Consent is not a condition of purchase. Msg/data rates may apply. Msg frequency varies. Reply STOP to unsubscribe. Privacy Policy & Terms of Service.












