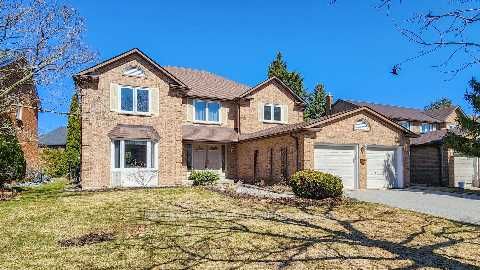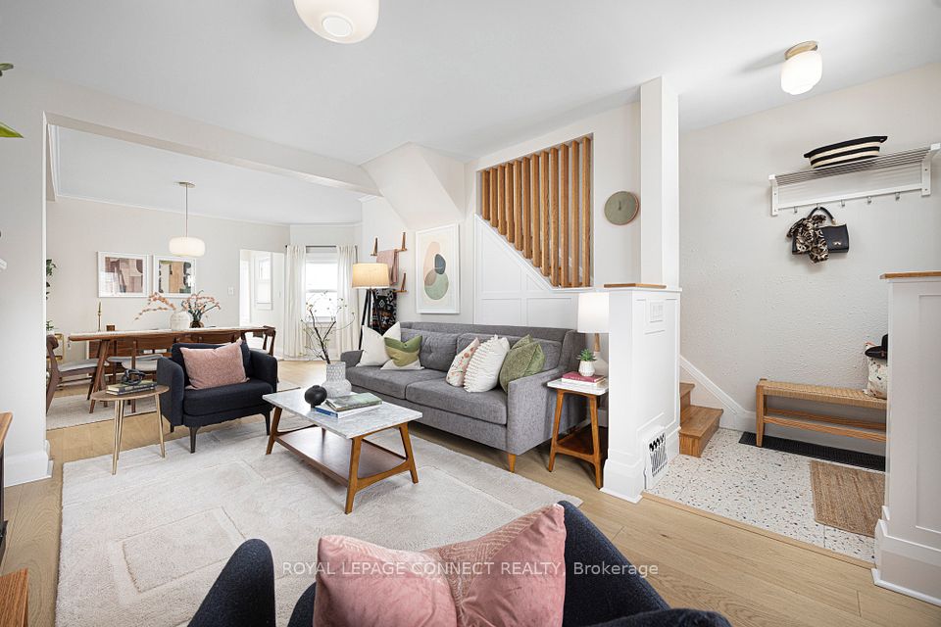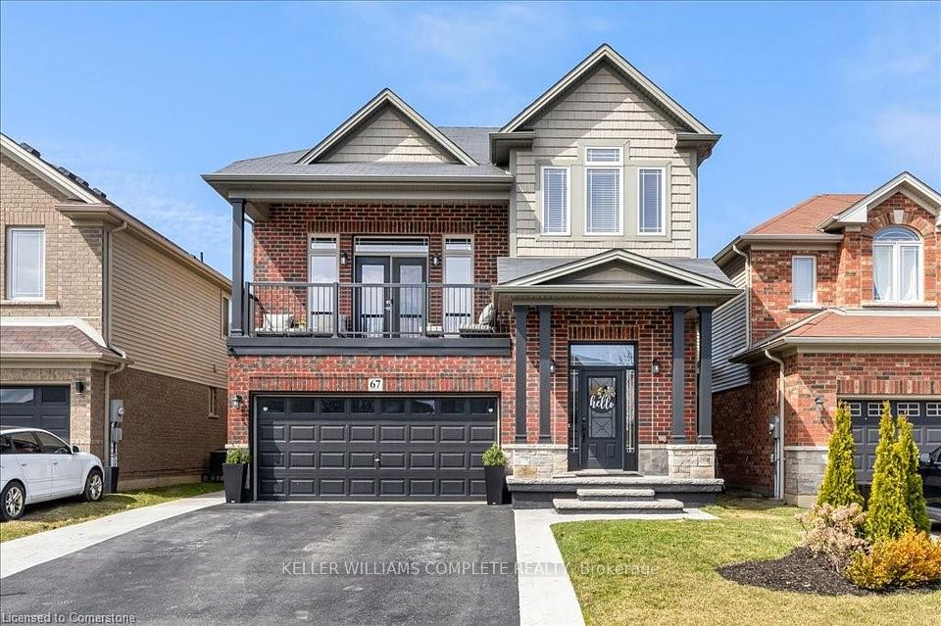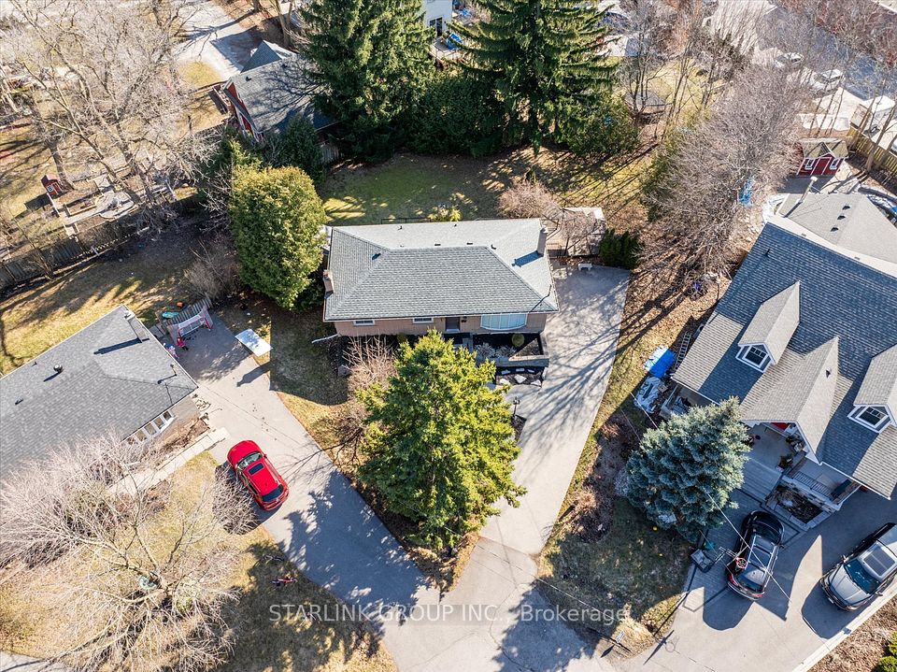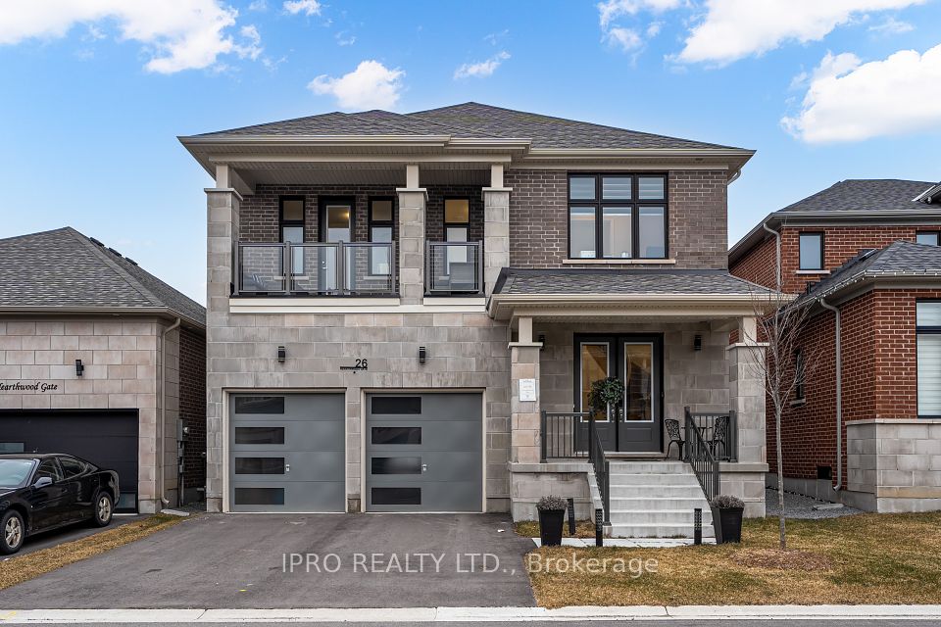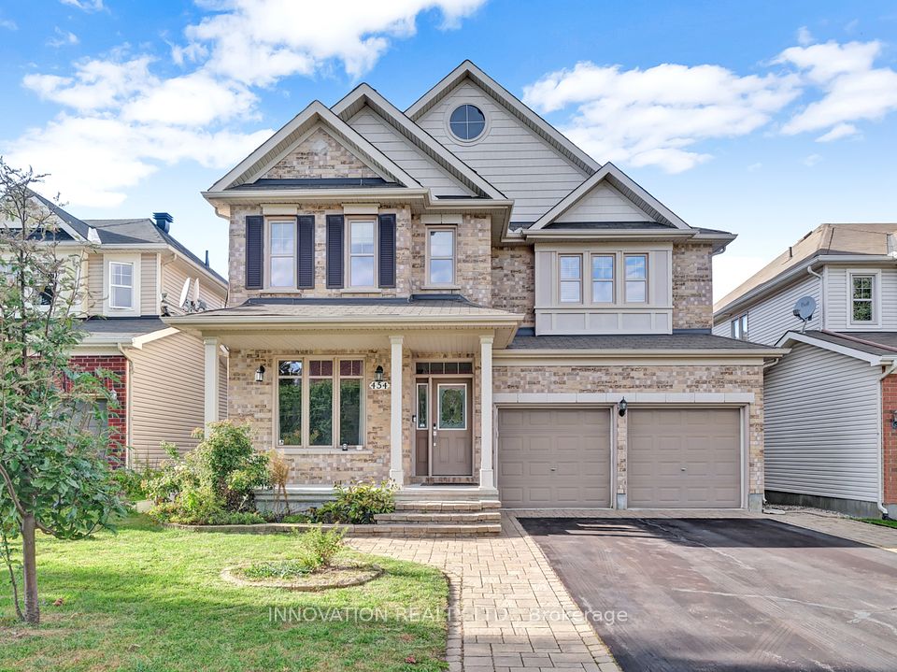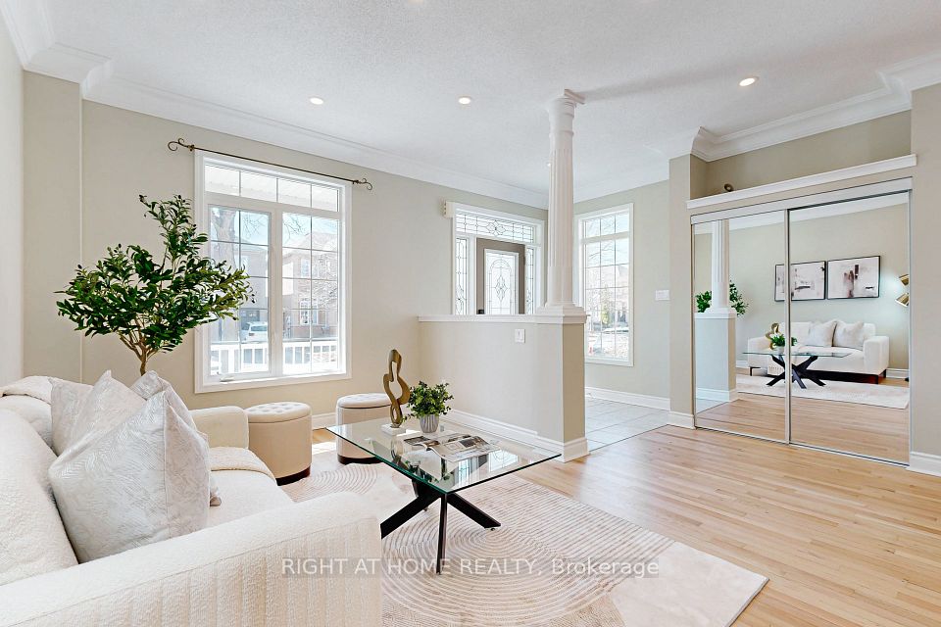$1,398,000
180 Kemano Road, Aurora, ON L4G 4Z2
Property Description
Property type
Detached
Lot size
N/A
Style
2-Storey
Approx. Area
N/A Sqft
Room Information
| Room Type | Dimension (length x width) | Features | Level |
|---|---|---|---|
| Recreation | N/A | Open Concept, Above Grade Window, Access To Garage | Basement |
| Living Room | 5.16 x 3.44 m | Formal Rm, Picture Window | Main |
| Dining Room | 3.97 x 3.44 m | Formal Rm, Picture Window, Overlooks Backyard | Main |
| Family Room | 4.96 x 3.44 m | Gas Fireplace, W/O To Deck, Overlooks Backyard | Main |
About 180 Kemano Road
Elegantly appointed 4-bedroom home nestled on a premium lot backing onto lush trees in Summit Park. Enjoy direct access to a children's playground, tennis courts, walking path, baseball/soccer field, new Trek fitness ctr - perfect for sports enthusiasts. Just steps away, Aurora's renowned lush forested trails and meandering creeks invite cyclists, joggers, and nature lovers to explore endless outdoor activities.Inside, expansive principal rooms are bathed in natural light through picture windows that frame the serene views. Savour your morning coffee on the spacious deck off the family room and breakfast area, where the tranquility of towering trees creates a private retreat. Expansive principal rooms, including a dining room with an oversized picture window that fills the space with natural light. The family room and kitchen seamlessly walk out to a large deck and beautiful gardens perfect for outdoor entertaining.The primary suite is a true retreat, featuring a luxurious ensuite with heated floors and a relaxing soaker tub. Open-concept finished basement offers incredible potential, with an entrance from the garage, oversized windows, and a rough-in for a bathroom ideal for a future in-law suite. Updates incl: Quartz kitchen counter, updated windows, bathrooms, basement steel door, garage doors, shingles, eaves. Steps to top-rated schools, parks, trails, restaurants, shopping, and just minutes to the GO Station.
Home Overview
Last updated
1 day ago
Virtual tour
None
Basement information
Finished, Full
Building size
--
Status
In-Active
Property sub type
Detached
Maintenance fee
$N/A
Year built
--
Additional Details
Price Comparison
Location

Shally Shi
Sales Representative, Dolphin Realty Inc
MORTGAGE INFO
ESTIMATED PAYMENT
Some information about this property - Kemano Road

Book a Showing
Tour this home with Shally ✨
I agree to receive marketing and customer service calls and text messages from Condomonk. Consent is not a condition of purchase. Msg/data rates may apply. Msg frequency varies. Reply STOP to unsubscribe. Privacy Policy & Terms of Service.






