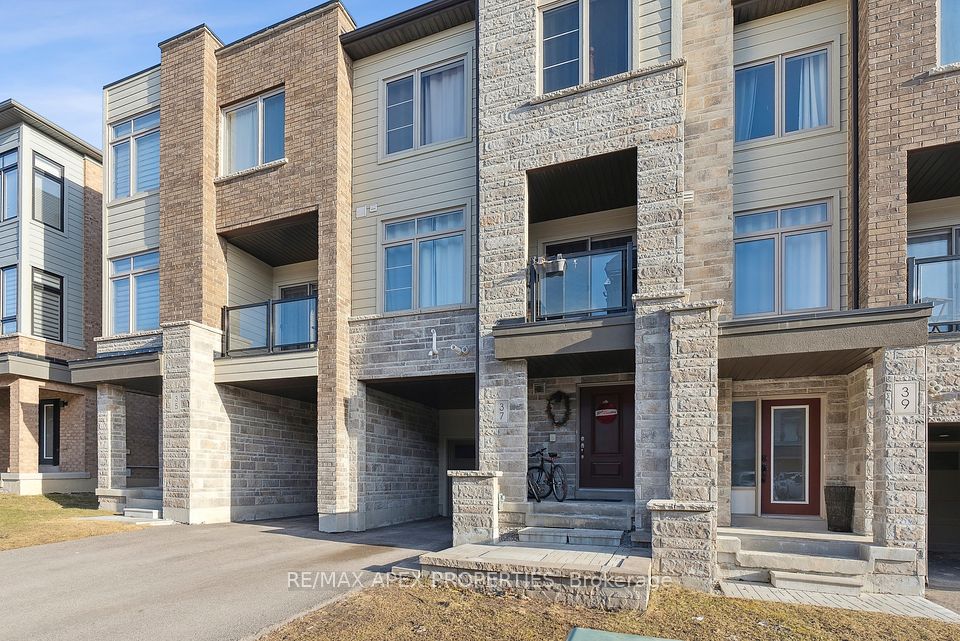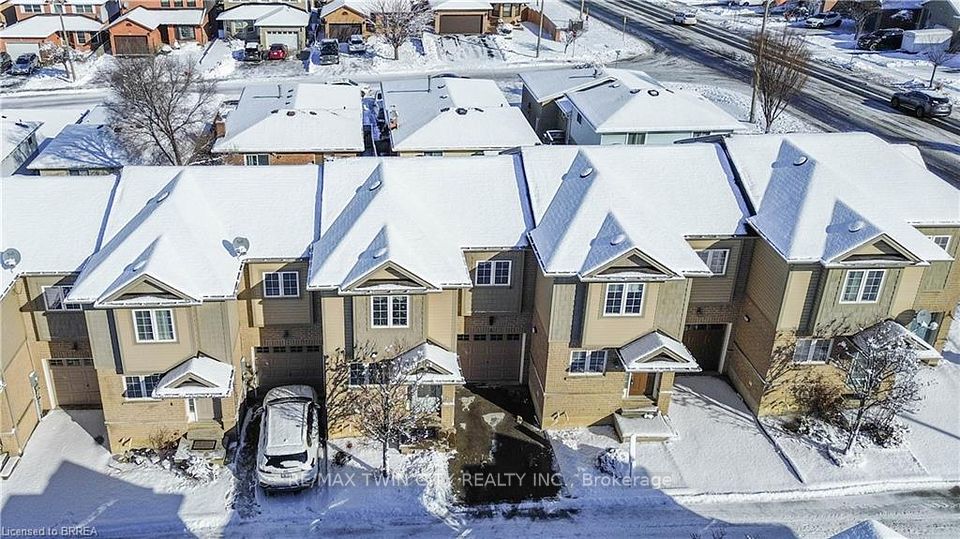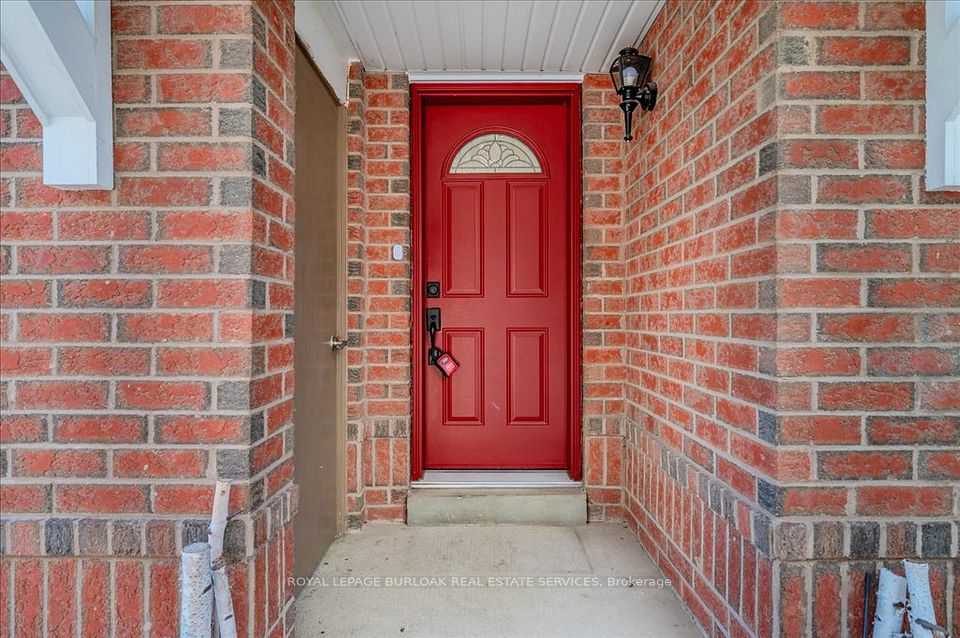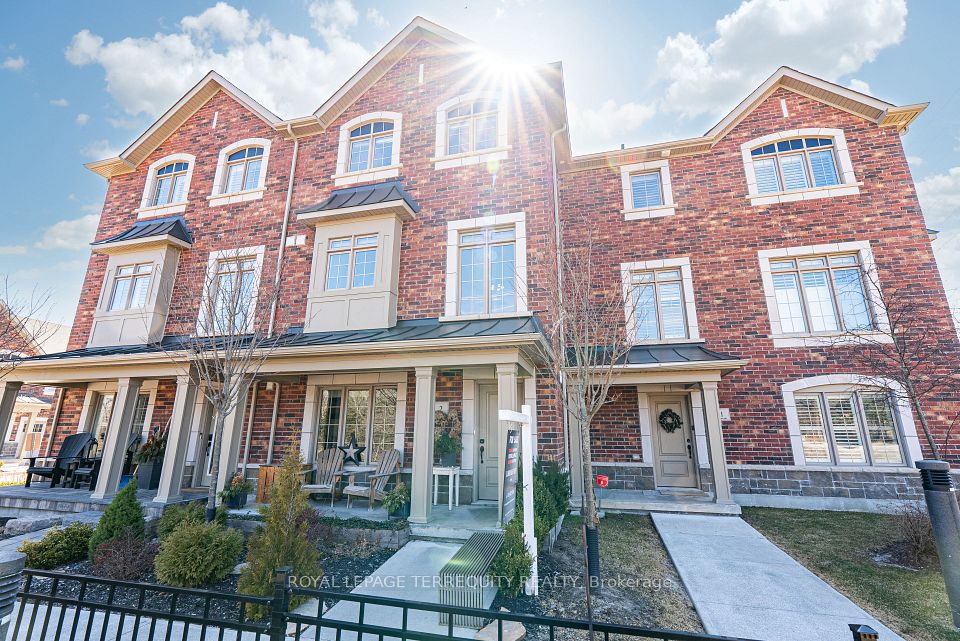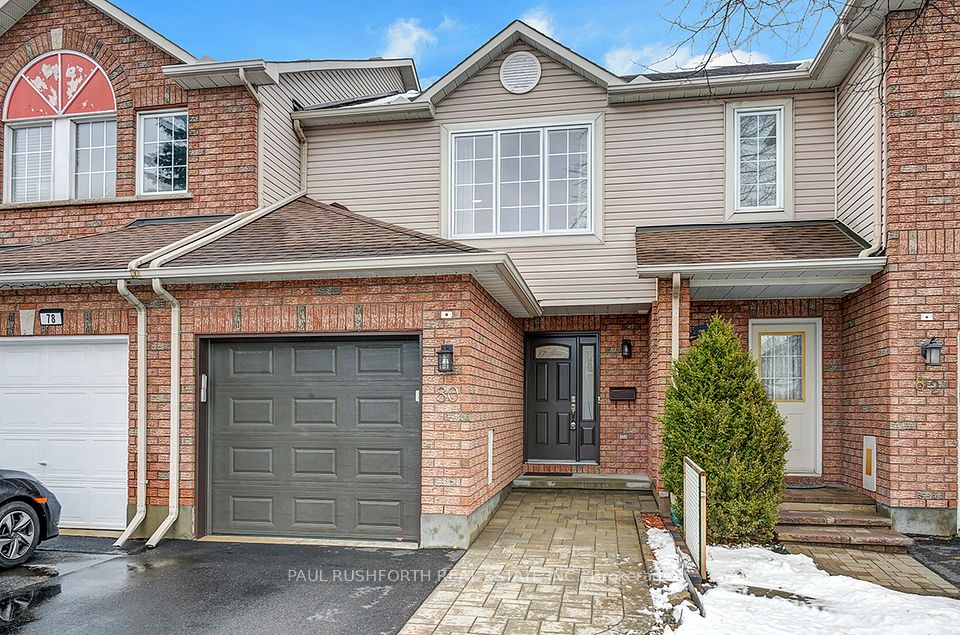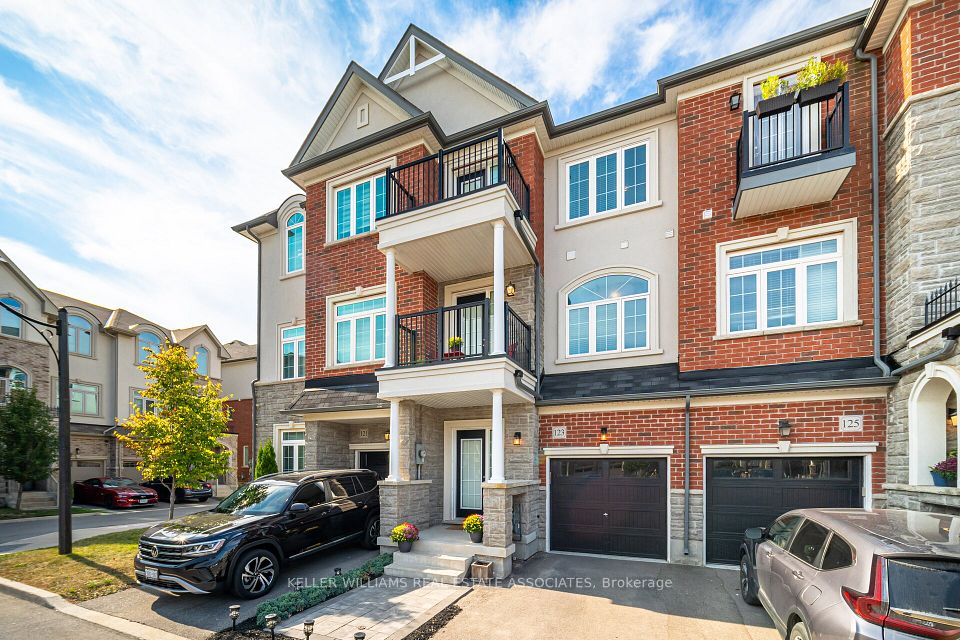$649,900
180 Carwood Circle, Overbrook - Castleheights and Area, ON K1K 4V4
Property Description
Property type
Att/Row/Townhouse
Lot size
< .50
Style
2-Storey
Approx. Area
N/A Sqft
About 180 Carwood Circle
This impeccably maintained 3-bedroom, 3-bathroom townhome with a walk-out basement is situated in a prime location. As you arrive, the newly extended driveway with interlocking pavers and a pathway to the cozy front porch immediately showcase the pride of ownership. Step inside to the open-concept main floor, where a spacious entryway leads to the attached garage and a convenient partial bathroom. The beautiful hardwood floors flow throughout the main floor, highlighting the large living room, a bright and airy dining room, and the stunning updated kitchen. The kitchen features 12"x24" tile, two-toned cabinetry, an extended pantry, a large peninsula with seating, granite countertops, a subway tile backsplash, and brand-new stainless steel appliances (2024). Sliding patio doors open to the expansive deck, perfect for outdoor relaxation .Upstairs, you'll find the sleeping quarters, including a spacious primary bedroom, two additional bedrooms, and a 4-piece bathroom with a separate shower and soaker tub. The fully finished walk-out basement offers a versatile family room with a gas fireplace and patio doors leading to the fully fenced backyard, a den, a full bathroom, a laundry area, and ample storage space. Located on a quiet street, this home is just steps from CMHC, Montfort Hospital, multiple schools (including Samuel Genest, la Cité, and élémentaire Montfort), and all local amenities. Major updates include: Furnace (2024), AC (2021), Roof (2019), Windows (2021-2022), and Kitchen Updates (2022). This home is a true must-see!
Home Overview
Last updated
1 day ago
Virtual tour
None
Basement information
Walk-Out, Finished
Building size
--
Status
In-Active
Property sub type
Att/Row/Townhouse
Maintenance fee
$N/A
Year built
2024
Additional Details
Price Comparison
Location

Shally Shi
Sales Representative, Dolphin Realty Inc
MORTGAGE INFO
ESTIMATED PAYMENT
Some information about this property - Carwood Circle

Book a Showing
Tour this home with Shally ✨
I agree to receive marketing and customer service calls and text messages from Condomonk. Consent is not a condition of purchase. Msg/data rates may apply. Msg frequency varies. Reply STOP to unsubscribe. Privacy Policy & Terms of Service.






