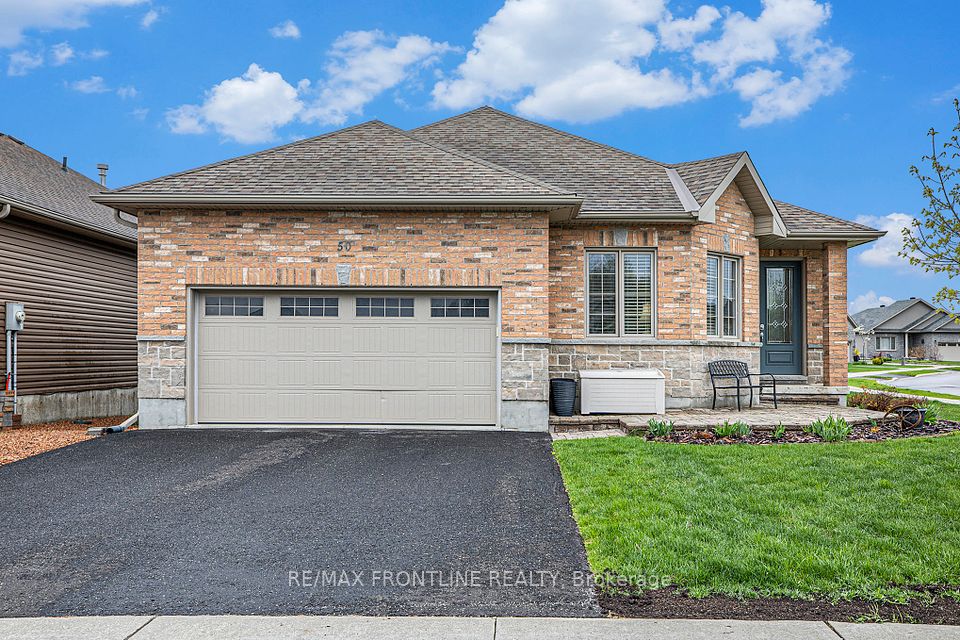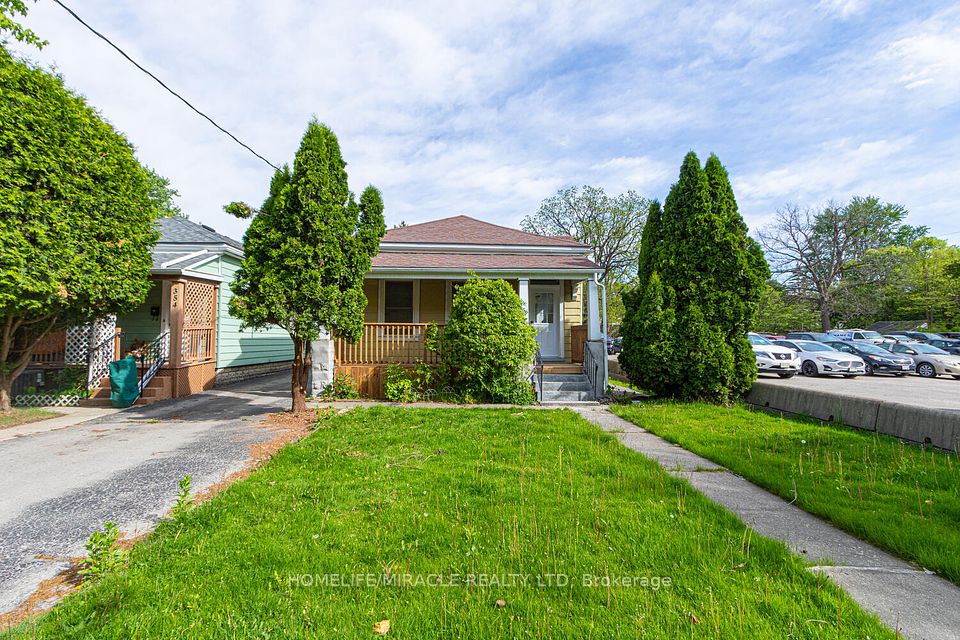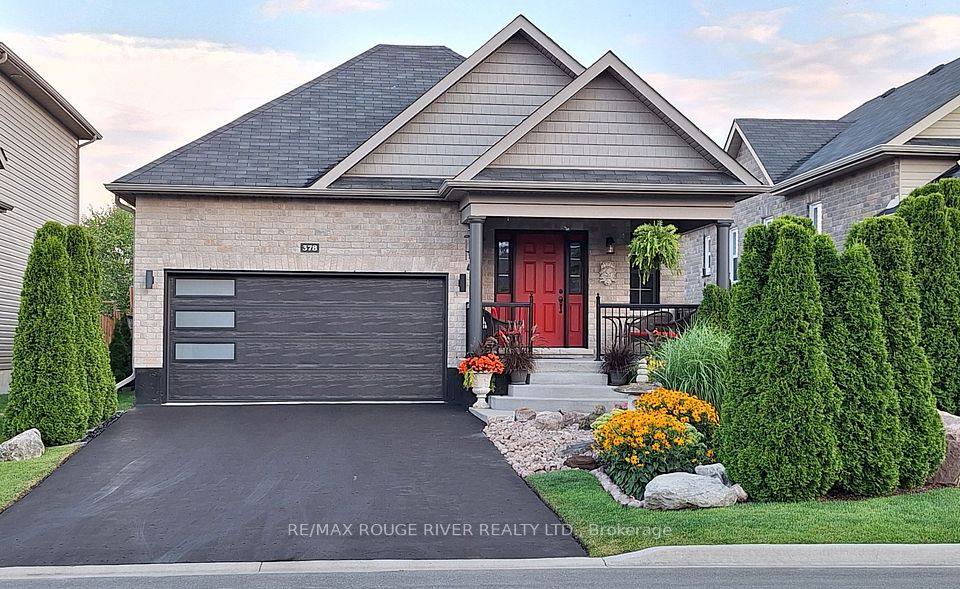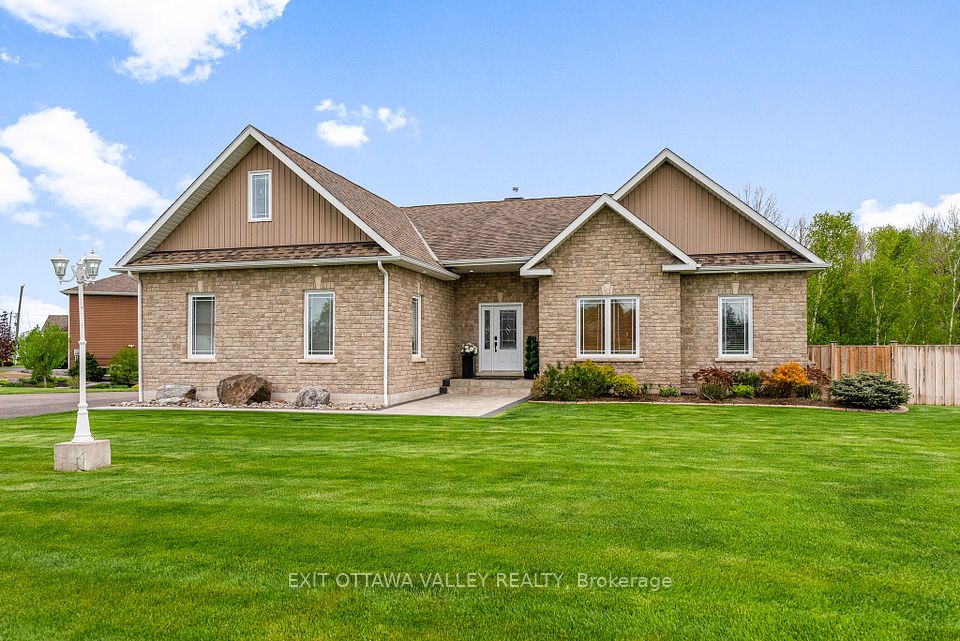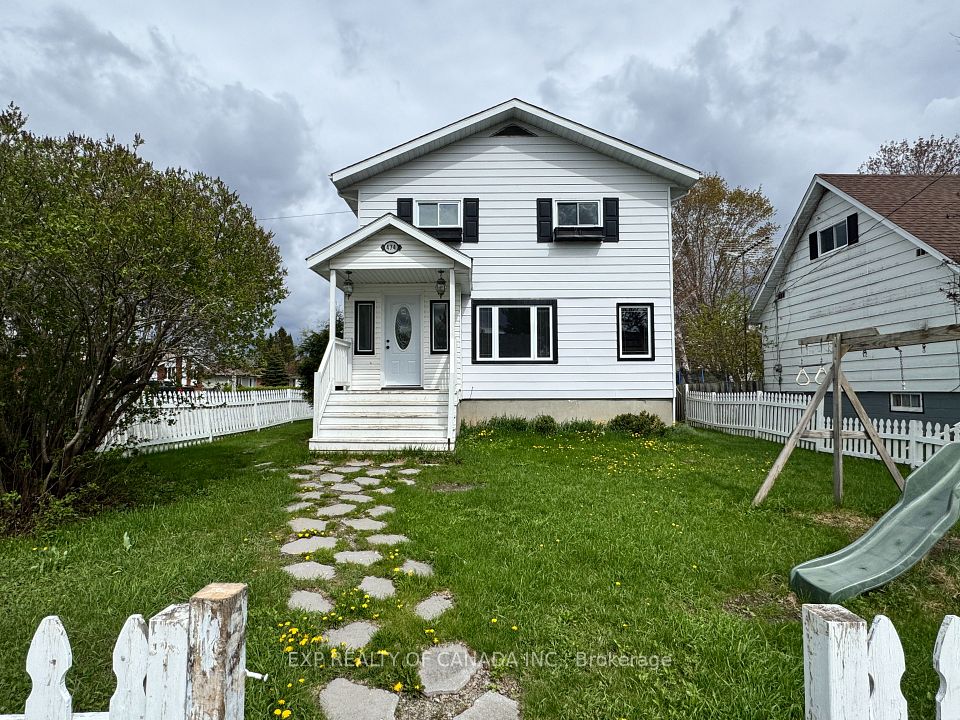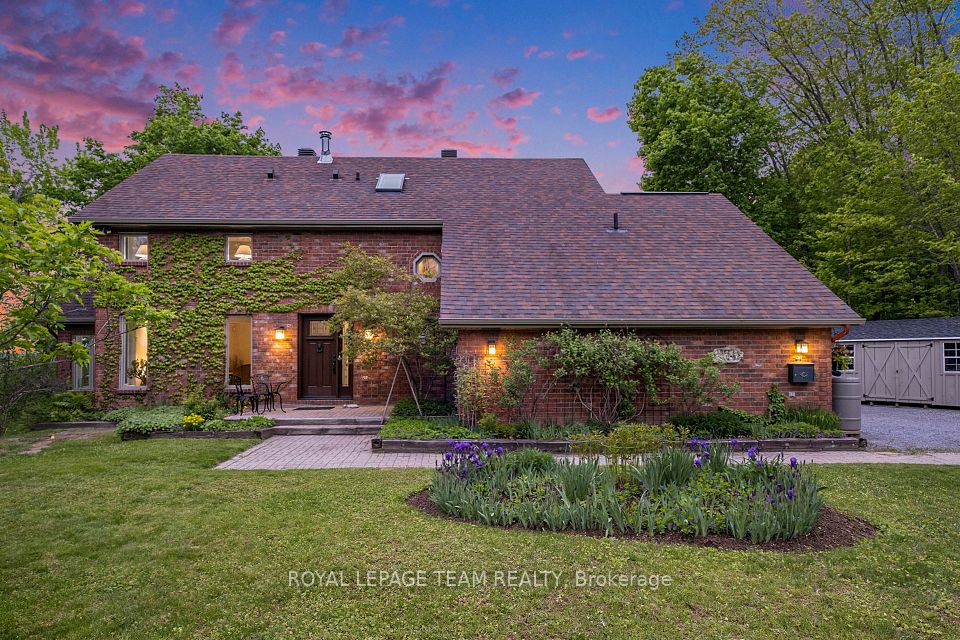$515,000
180 Byron Street, Quinte West, ON K8V 2Y8
Property Description
Property type
Detached
Lot size
N/A
Style
2-Storey
Approx. Area
1500-2000 Sqft
Room Information
| Room Type | Dimension (length x width) | Features | Level |
|---|---|---|---|
| Foyer | 3.4 x 2.98 m | N/A | Main |
| Living Room | 5.23 x 3.66 m | N/A | Main |
| Dining Room | 4.02 x 3.66 m | N/A | Main |
| Kitchen | 4.76 x 2.9 m | N/A | Main |
About 180 Byron Street
Charming 4-Bedroom Family Home with Modern Upgrades and Versatile Living Spaces Welcome to this beautifully maintained 1576 sq ft family home, where thoughtful updates and inviting living spaces make everyday life a joy. Featuring 4 bedrooms, 1.5 baths, and a versatile layout, this property offers the perfect blend of character and function in a warm, welcoming neighborhood. Step inside to find freshly painted walls and trim (2022) that enhance the natural light throughout the home. The main floor laundry adds convenience, while the stylish kitchen boasts ample cabinetry, a large window for natural light, and appliances. Adjacent is a cozy eat-in nook perfect for casual family meals. The living room showcases dark accent walls, hardwood-style flooring, and an artistic blend of textures, complete with built-in shelving, natural light from windows .Upstairs, all four bedrooms are well-sized with fresh paint and lots of natural light. A small rec room for kids was added to the basement in 2023, offering a fun, dedicated play area or quiet retreat. The former garage was cleverly converted into an office space with loft storage (2022)ideal for remote work, a home-based business, or studio. Additional updates include new shingles and eavestroughs (2022), insulated crawlspace under the bathroom addition (2023), and new exterior paint on all doors and porches (2023). The landscaped front yard (2023) has been transformed into a gardeners paradise, full of potential for green thumbs and outdoor enjoyment. This home is move-in ready with the bonus of meaningful improvements that offer peace of mind and enhanced functionality for a modern family lifestyle.
Home Overview
Last updated
May 14
Virtual tour
None
Basement information
Full, Partial Basement
Building size
--
Status
In-Active
Property sub type
Detached
Maintenance fee
$N/A
Year built
2025
Additional Details
Price Comparison
Location

Angela Yang
Sales Representative, ANCHOR NEW HOMES INC.
MORTGAGE INFO
ESTIMATED PAYMENT
Some information about this property - Byron Street

Book a Showing
Tour this home with Angela
I agree to receive marketing and customer service calls and text messages from Condomonk. Consent is not a condition of purchase. Msg/data rates may apply. Msg frequency varies. Reply STOP to unsubscribe. Privacy Policy & Terms of Service.






