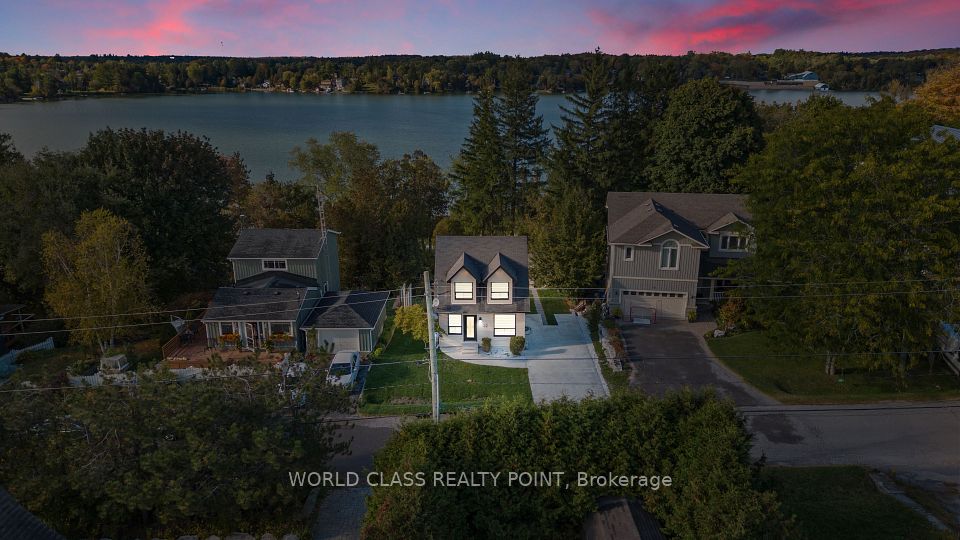$1,278,000
18 Yellowood Circle, Vaughan, ON L4J 8L9
Property Description
Property type
Detached
Lot size
N/A
Style
2-Storey
Approx. Area
2000-2500 Sqft
Room Information
| Room Type | Dimension (length x width) | Features | Level |
|---|---|---|---|
| Living Room | 2.94 x 2.93 m | Combined w/Dining, Hardwood Floor, Pot Lights | Main |
| Dining Room | 5.94 x 2.93 m | Combined w/Living, Hardwood Floor, Pot Lights | Main |
| Family Room | 5.05 x 3.4 m | Fireplace, Hardwood Floor, Pot Lights | Main |
| Kitchen | 3.48 x 2.72 m | Combined w/Kitchen, Ceramic Floor, Ceramic Backsplash | Main |
About 18 Yellowood Circle
Welcome to visit LUCKY '18' THIS gem in Vaughan!!! PRIMARY OWNER WELL KEPT HOME SINCE IT BUILT.MASSIVE RENOVATIONS FROM TOP TO BOTTOM. 3 WASHROOMS WITH MODERN AND CONTEMPORARY DESIGN, NEWSHOWER DOORS, BACKLIT ANTI FOG VANITY MIRRORS, NEW VANITIES, RAIN SHOWERS HEAD WITH HANDHELD.PRACTICAL LAYOUTS BOTH ROOMS WITH SEMI ENSUITE. ALL LEVELS WITH POT LIGHTS INCLUDING BEDROOMSAND WASHROOMS. FRESHLY PAINT FOR WHOLE HOUSE. LARGE RECREATION ROOM WITH NEW LAMINATE FLOOR.WALK OUT BASEMENT VERY BRIGHT AND PLENTY OF SUNLIGHT.GOOD STARTED HOME IN THE DESIRABLE AREAWITH RECREATION CENTER, SCHOOLS,LIBRARY,HOSPITAL AND SHOPPING CENTER SUCH AS VAUGHAN MILLS.EASY ACCESS TO HIGHWAY 7 AND 407,PUBLIC TRANSIT TO SUBWAY. **EXTRAS** WATER SOFTENER SYSTEM PLUS EXTRA COUNTER TOP SOFTERNER FOR INSTANT DRINKABLE WATER. AIR CONDITION 2023, WATER FILTER SYSTEM 2019, HEATER 2016, BACKYARD COVER WITH PATIO STONE & DRIVEWAY NO SIDEWALK
Home Overview
Last updated
2 days ago
Virtual tour
None
Basement information
Finished with Walk-Out
Building size
--
Status
In-Active
Property sub type
Detached
Maintenance fee
$N/A
Year built
--
Additional Details
Price Comparison
Location

Shally Shi
Sales Representative, Dolphin Realty Inc
MORTGAGE INFO
ESTIMATED PAYMENT
Some information about this property - Yellowood Circle

Book a Showing
Tour this home with Shally ✨
I agree to receive marketing and customer service calls and text messages from Condomonk. Consent is not a condition of purchase. Msg/data rates may apply. Msg frequency varies. Reply STOP to unsubscribe. Privacy Policy & Terms of Service.













