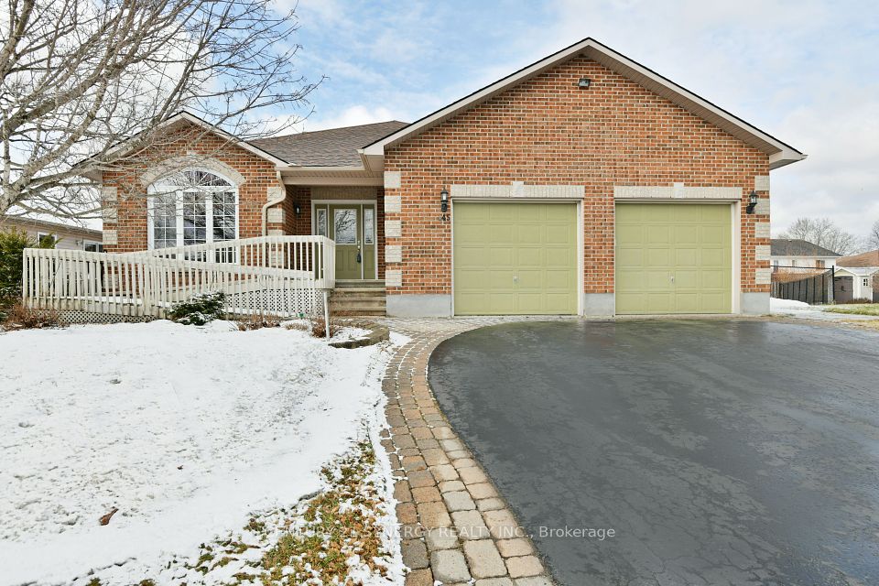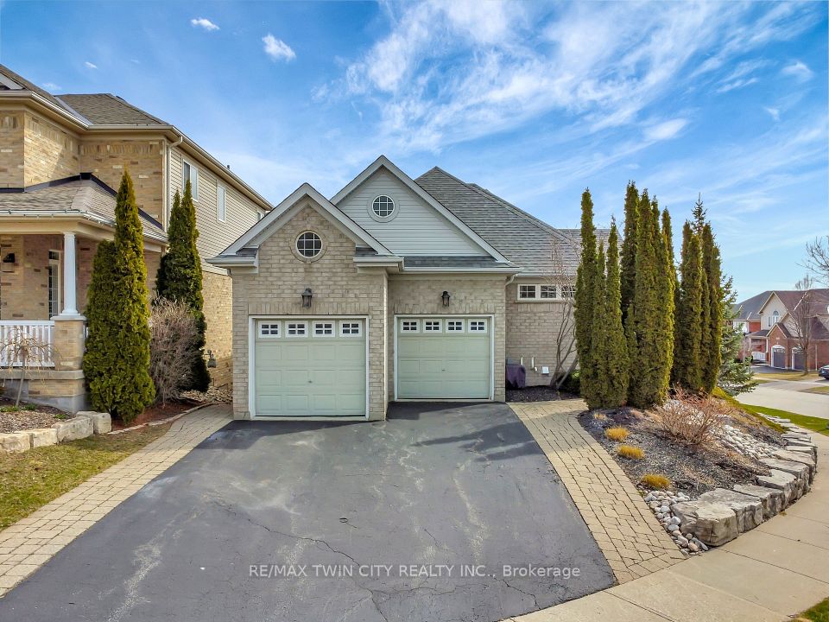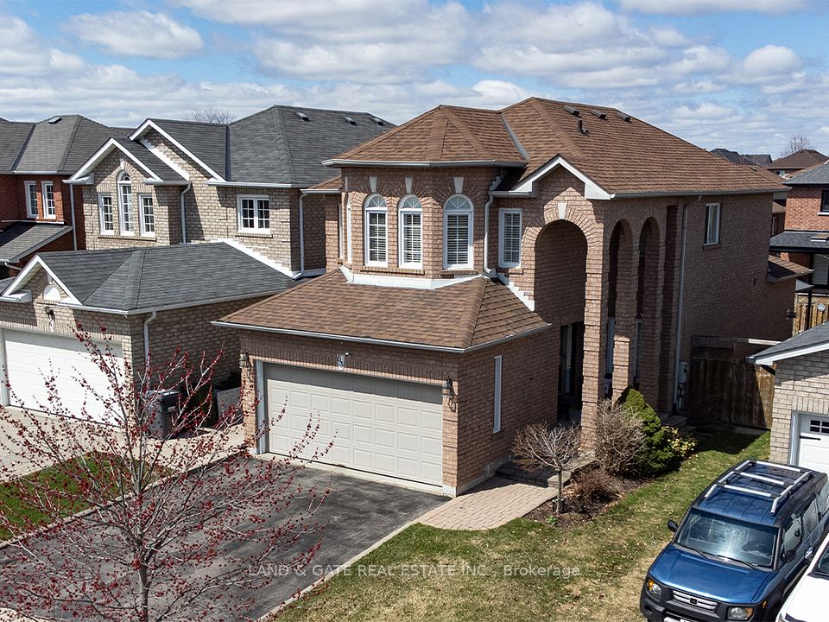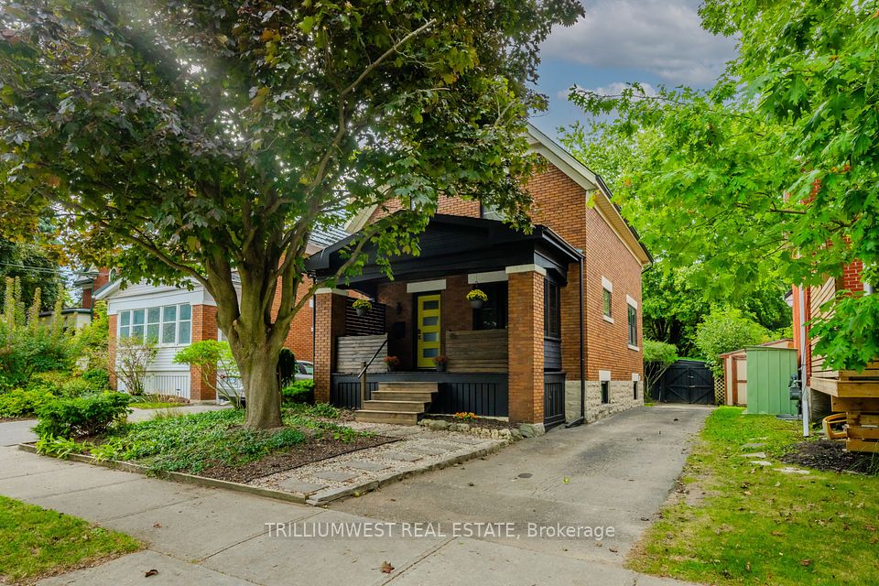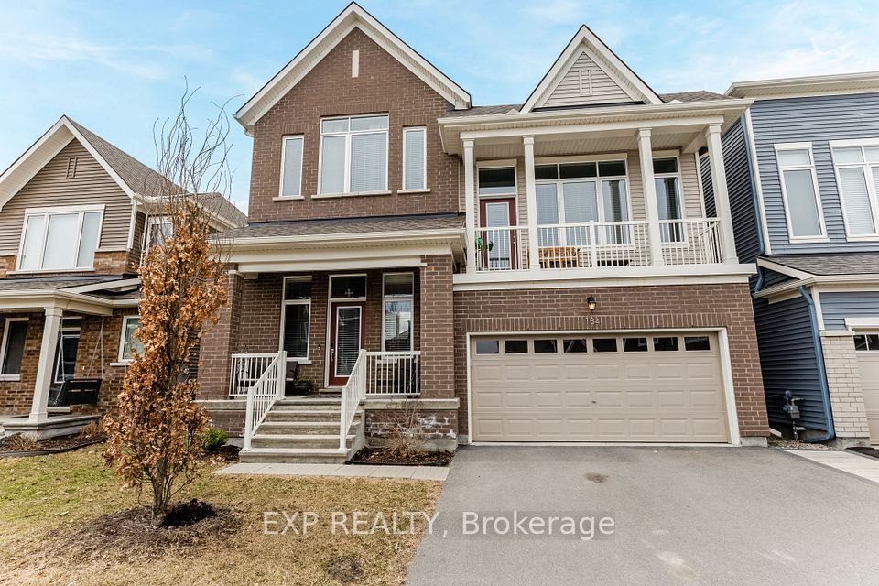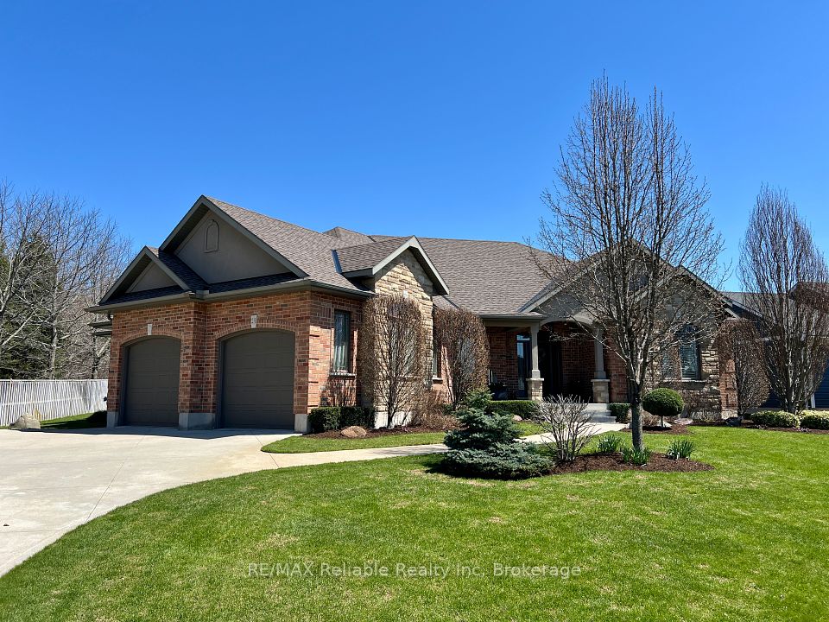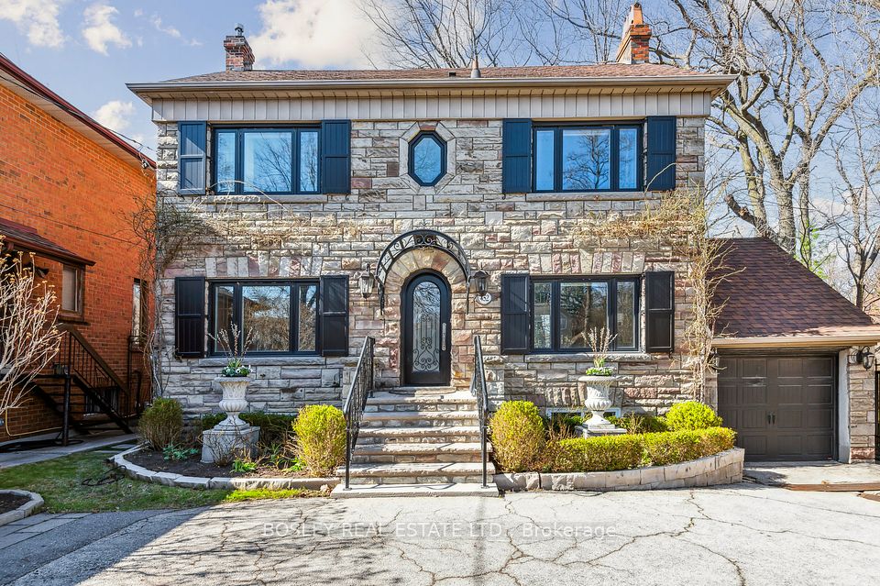$1,245,000
18 Windwhisper Drive, Belleville, ON K0K 2V0
Property Description
Property type
Detached
Lot size
.50-1.99
Style
Bungalow
Approx. Area
2000-2500 Sqft
Room Information
| Room Type | Dimension (length x width) | Features | Level |
|---|---|---|---|
| Foyer | 2.06 x 5.68 m | N/A | Main |
| Living Room | 5.72 x 6.14 m | N/A | Main |
| Breakfast | 4.24 x 3.46 m | N/A | Main |
| Kitchen | 4.62 x 3.29 m | N/A | Main |
About 18 Windwhisper Drive
Welcome. Hearthstone Ridge Estates, an executive subdivision where natural gas & fibre optics combines with country estate living. Resting on 1 acre this custom stone/brick bungalow offers 2,163 sqft and perfectly blends luxury with peaceful country charm. A welcoming bright foyer flows into the great room featuring a grand floor-to-ceiling stone fireplace, coffered ceilings and huge windows for viewing nature & forest. Enjoy the luxurious finishes and functionality of a wide-open living space. The large eat-in kitchen is equipped with a pantry, premium appliances including a natural gas range for the chef, a 9 ft granite island, and unique natural walnut custom cabinetry. The generous separate dining room adds to the one-level living & entertaining space. Flowing seamlessly from the kitchen is the laundry room giving access to the 700 sq ft heated, garage with hot & cold water and epoxy flooring. Down the hall is the primary bedroom suite, 2 additional bedrooms and a main floor 4-piece bathroom. The generous primary suite features a walk-in closet, large ensuite bathroom with heated floors & over-sized walk-in shower, well designed for function and convenience. The second bedroom features a palladium window & fills with wonderful sunlight. The third bedroom is also perfect for an office. The lower level is unfinished offering tons of storage and wide-open for your own personal design. Outside, the welcoming curb appeal offers a patterned concrete front walkway & sidewalks, new paved driveway and detailed triple car garage. This home shows pride of ownership inside and out. The backyard hosts a 35 x 14 ft stamped concrete patio for convenience and extended living space off the kitchen. Also, beautiful gardens, private forest and a new separate 11 x 14 ft shed with engineered trusses and concrete floor.
Home Overview
Last updated
Apr 16
Virtual tour
None
Basement information
Full, Unfinished
Building size
--
Status
In-Active
Property sub type
Detached
Maintenance fee
$N/A
Year built
2025
Additional Details
Price Comparison
Location

Shally Shi
Sales Representative, Dolphin Realty Inc
MORTGAGE INFO
ESTIMATED PAYMENT
Some information about this property - Windwhisper Drive

Book a Showing
Tour this home with Shally ✨
I agree to receive marketing and customer service calls and text messages from Condomonk. Consent is not a condition of purchase. Msg/data rates may apply. Msg frequency varies. Reply STOP to unsubscribe. Privacy Policy & Terms of Service.






