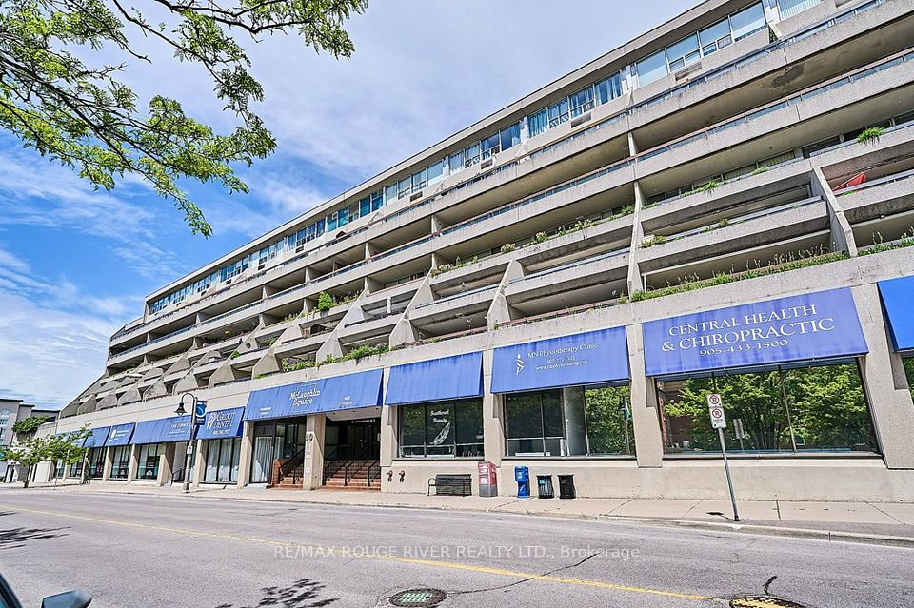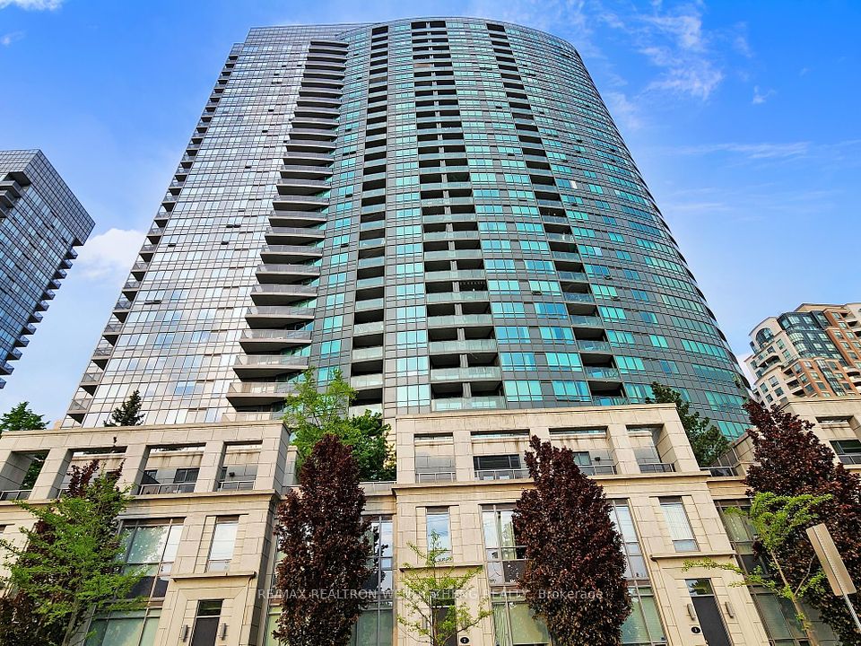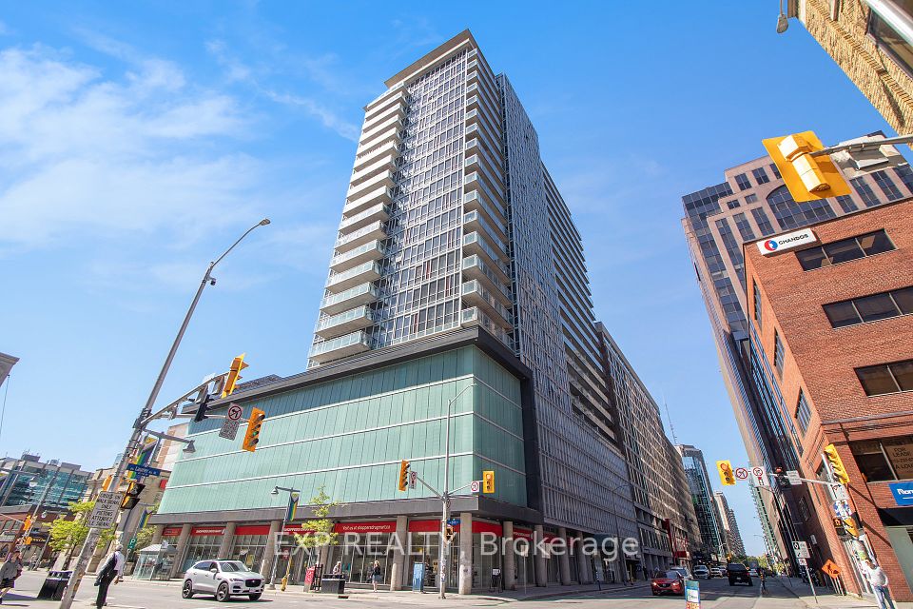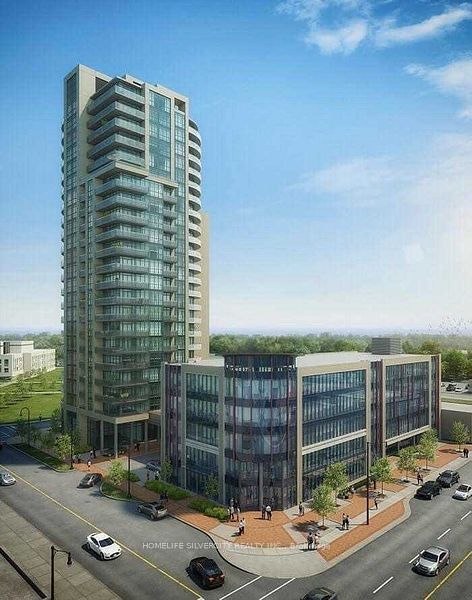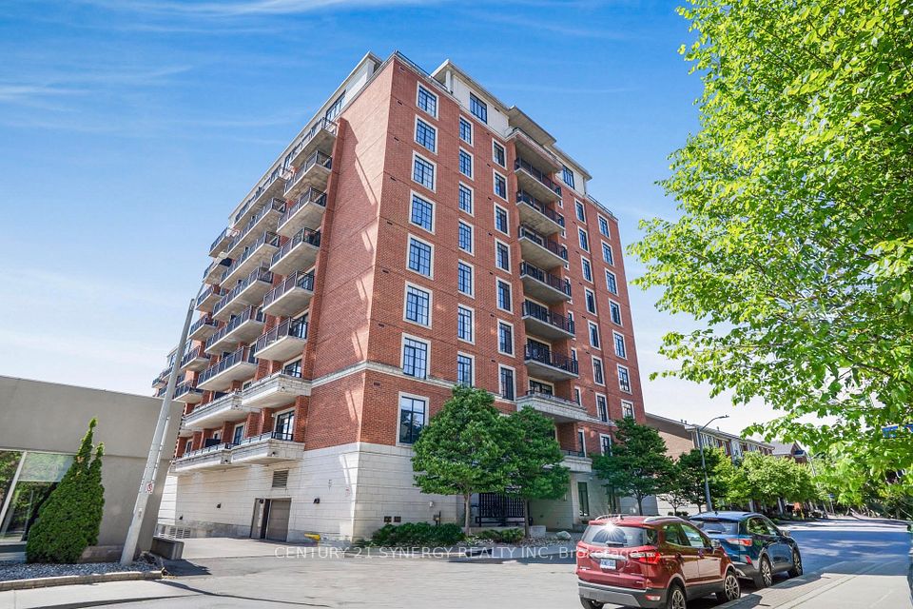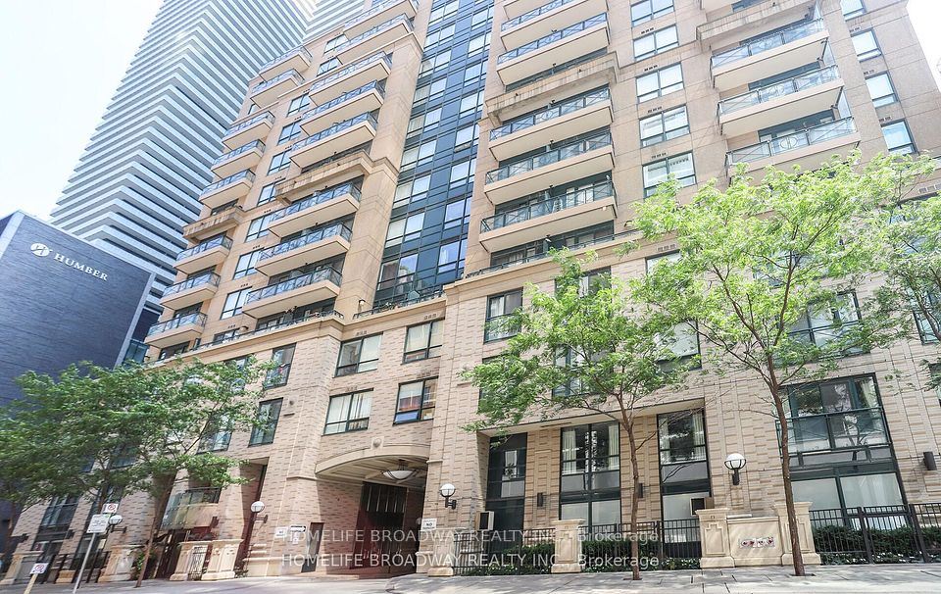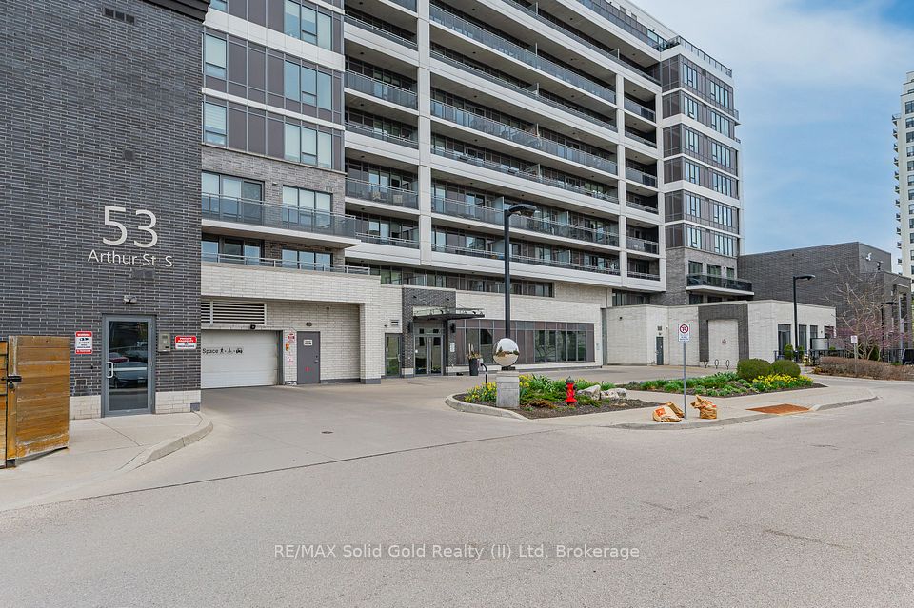$580,000
18 Uptown Drive, Markham, ON L3R 5M5
Property Description
Property type
Condo Apartment
Lot size
N/A
Style
Apartment
Approx. Area
700-799 Sqft
Room Information
| Room Type | Dimension (length x width) | Features | Level |
|---|---|---|---|
| Kitchen | 2.44 x 1.86 m | Pantry, Stainless Steel Appl, Backsplash | Flat |
| Living Room | 6.28 x 3.29 m | W/O To Balcony, Combined w/Dining, SE View | Flat |
| Dining Room | 6.28 x 3.29 m | Combined w/Living, Open Concept, Laminate | Flat |
| Bedroom | 3.84 x 3.05 m | W/O To Balcony, Large Closet, Laminate | Flat |
About 18 Uptown Drive
You Cannot Miss This! Discover This Stunning 1 Bedroom Corner Unit in One of the Best Riverwalk Buildings in Downtown Markham! What You Will Find is an Abundance of Space & Natural Sunlight, Complete with a Beautiful, Unobstructed View of the Rouge River Valley. This Corner Unit Features an Impressive 725 SQ FT of Indoor Living & 2 Incredible Balconies Totalling 110 SQ FT of Outdoor Living. Residents Benefit from An Array of Amenities Including an Indoor Pool, Gym, Game Room, Party Room, Concierge, Outdoor Park and More. Situated in a Prime Location, This Home is Just Moments Away From Many Nearby Shops, Restaurants, Entertainment Options, Markville Mall and Highway 404/407. This Property is Not Just a Home, It is a Lifestyle. Come See It For Yourself!
Home Overview
Last updated
May 9
Virtual tour
None
Basement information
None
Building size
--
Status
In-Active
Property sub type
Condo Apartment
Maintenance fee
$580.1
Year built
--
Additional Details
Price Comparison
Location

Angela Yang
Sales Representative, ANCHOR NEW HOMES INC.
MORTGAGE INFO
ESTIMATED PAYMENT
Some information about this property - Uptown Drive

Book a Showing
Tour this home with Angela
I agree to receive marketing and customer service calls and text messages from Condomonk. Consent is not a condition of purchase. Msg/data rates may apply. Msg frequency varies. Reply STOP to unsubscribe. Privacy Policy & Terms of Service.






