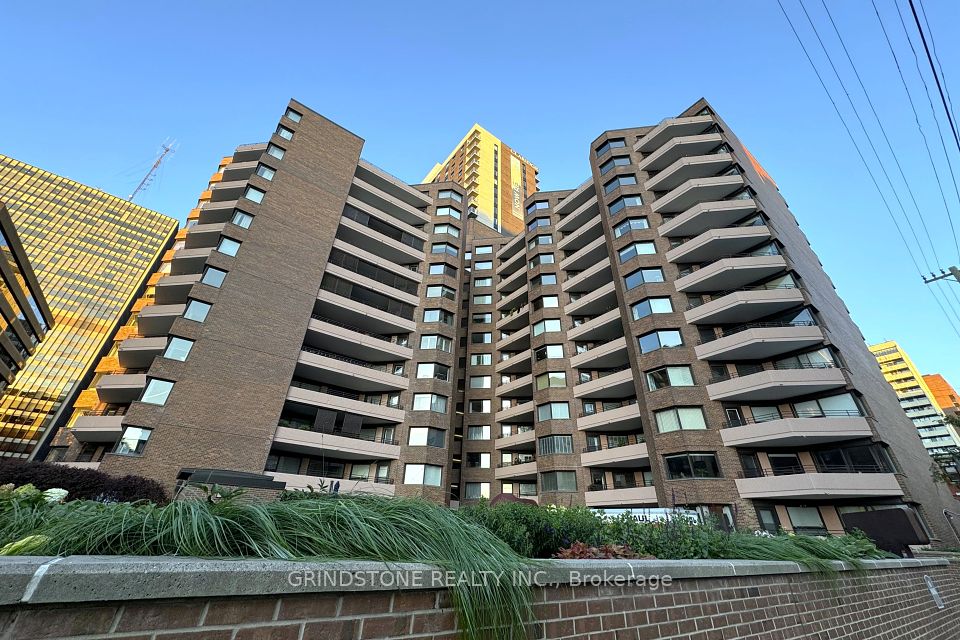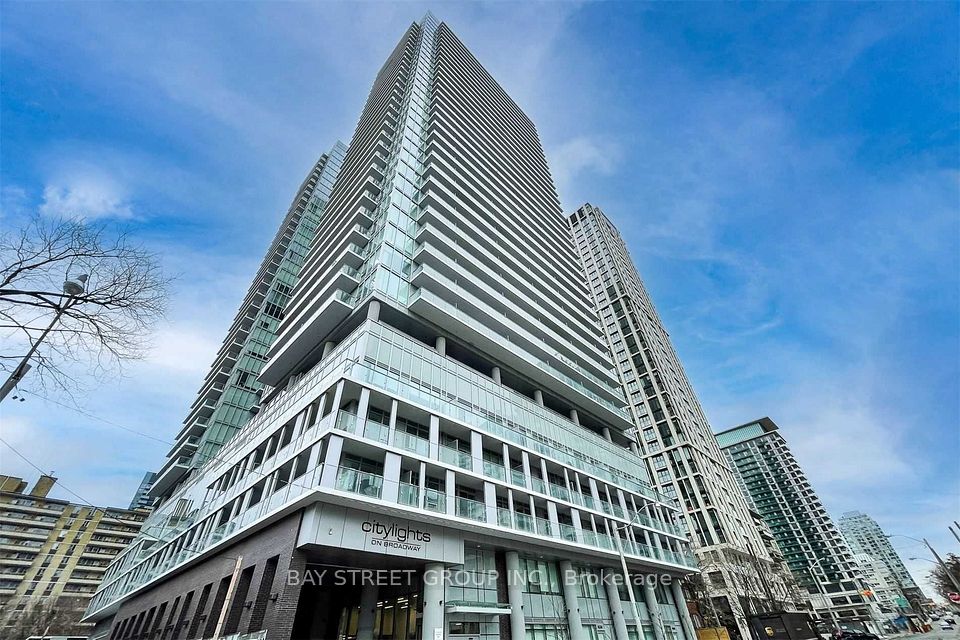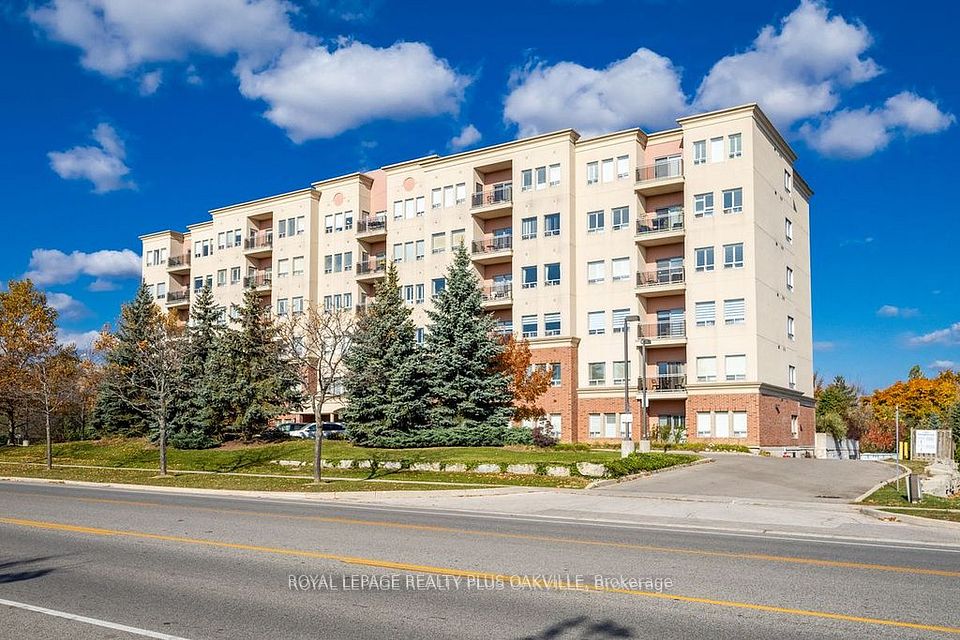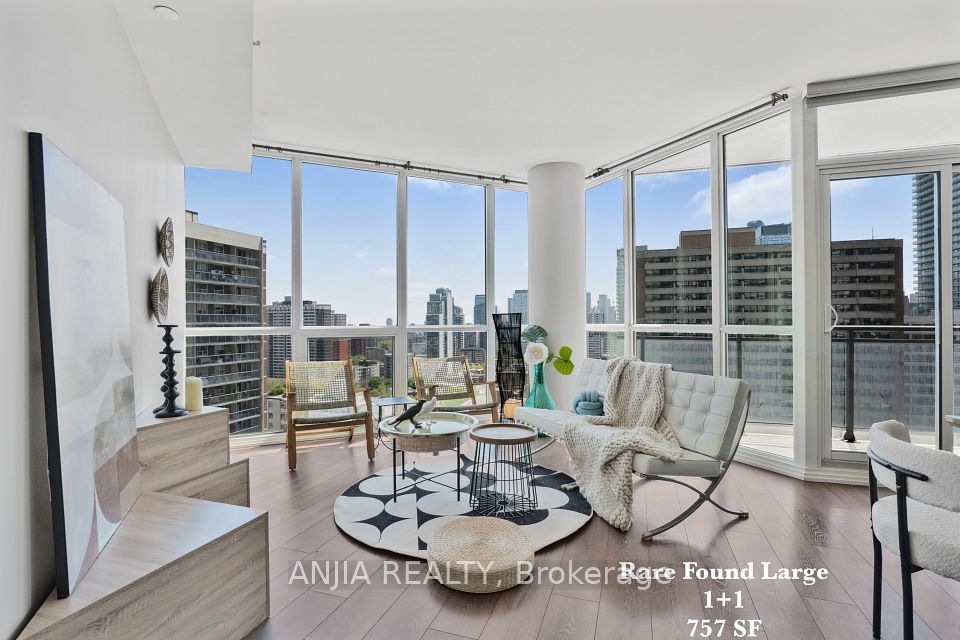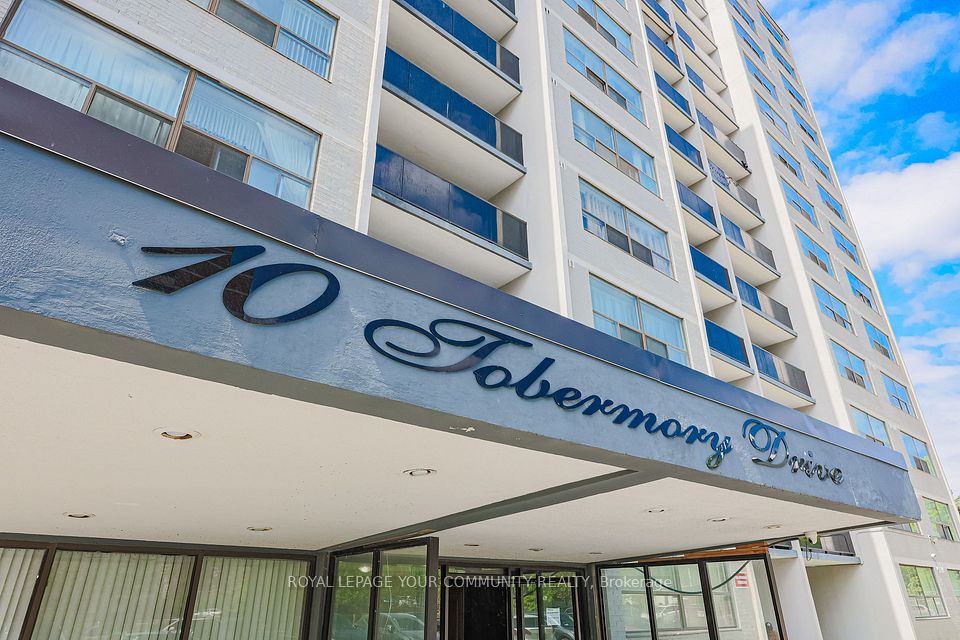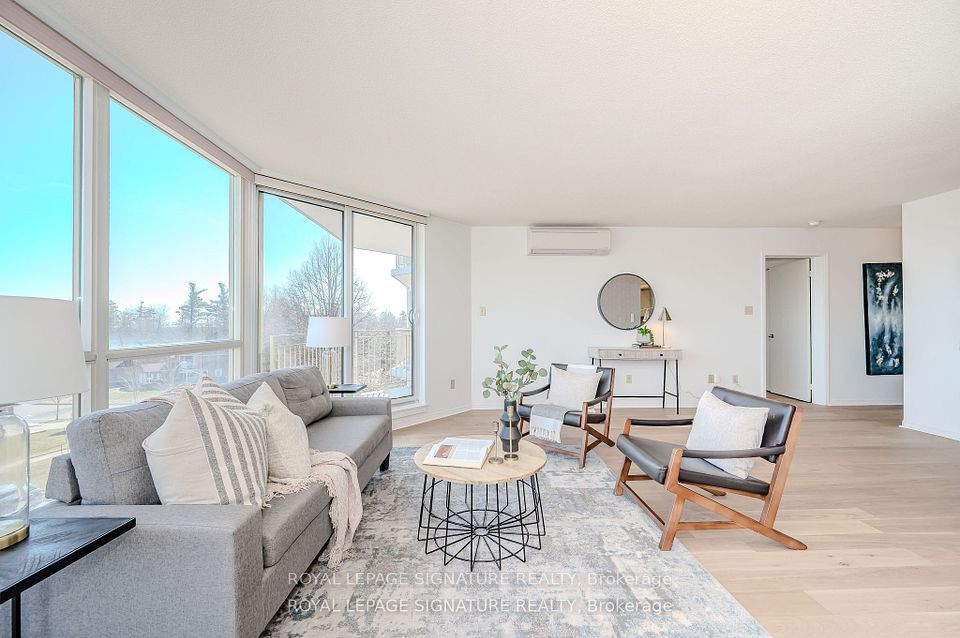$788,000
Last price change May 15
18 Rouge Valley Drive, Markham, ON L6G 0H1
Property Description
Property type
Condo Apartment
Lot size
N/A
Style
Apartment
Approx. Area
700-799 Sqft
Room Information
| Room Type | Dimension (length x width) | Features | Level |
|---|---|---|---|
| Bedroom | 3.2 x 3.02 m | 3 Pc Bath, B/I Closet, South View | Main |
| Bedroom 2 | 3.12 x 3.05 m | B/I Closet, South View, Large Window | Main |
| Living Room | 6.68 x 3.12 m | Laminate, South View, Large Window | Main |
| Kitchen | 3.7 x 3 m | Laminate, Centre Island, B/I Appliances | Main |
About 18 Rouge Valley Drive
Client RemarksWelcome To Downtown Markham! Newest Creation By Remington Group"The York Condo".Featuring 10 ft Ceiling.Two-Bedroom Unit Features A Spacious Private Balcony. The Modern Kitchen Boasts A Minimalist Luxury Design With High-Quality Appliances, Quartz Countertops, And Stylish Fixtures.Tons Of Upgrades,Overlooking Unobstructed Pond View.Great School Boundaries Inc:Markville Secondary School.Exceptional Amenities Include A Rooftop Patio, Outdoor Pool, Fully Equipped Gym, Guest Suites, Party Room, Outdoor BBQ Area, Visitor Parking, Pets Shower Room, And 24-Hour Concierge Service. Walk To Viva, Yrt, Close To Go Train, Whole Foods, Main St Unionville, Markham Town Squares Shops And Restaurants, Schools, Parks, Ravine Trails, And The Future York University. Convenient Access To Hwy 407 And 404! Low-rise Building, No More Waiting for The Elevator! **EXTRAS** Existing Stove, S/S Oven, B/I Refrigerator, B/I Dishwasher, S/S Microwave, S/S Hood, Stacked Washer & Dryer, Window Covering ,1 Parking Space, 1 Locker.
Home Overview
Last updated
May 15
Virtual tour
None
Basement information
None
Building size
--
Status
In-Active
Property sub type
Condo Apartment
Maintenance fee
$581.31
Year built
--
Additional Details
Price Comparison
Location

Angela Yang
Sales Representative, ANCHOR NEW HOMES INC.
MORTGAGE INFO
ESTIMATED PAYMENT
Some information about this property - Rouge Valley Drive

Book a Showing
Tour this home with Angela
I agree to receive marketing and customer service calls and text messages from Condomonk. Consent is not a condition of purchase. Msg/data rates may apply. Msg frequency varies. Reply STOP to unsubscribe. Privacy Policy & Terms of Service.






