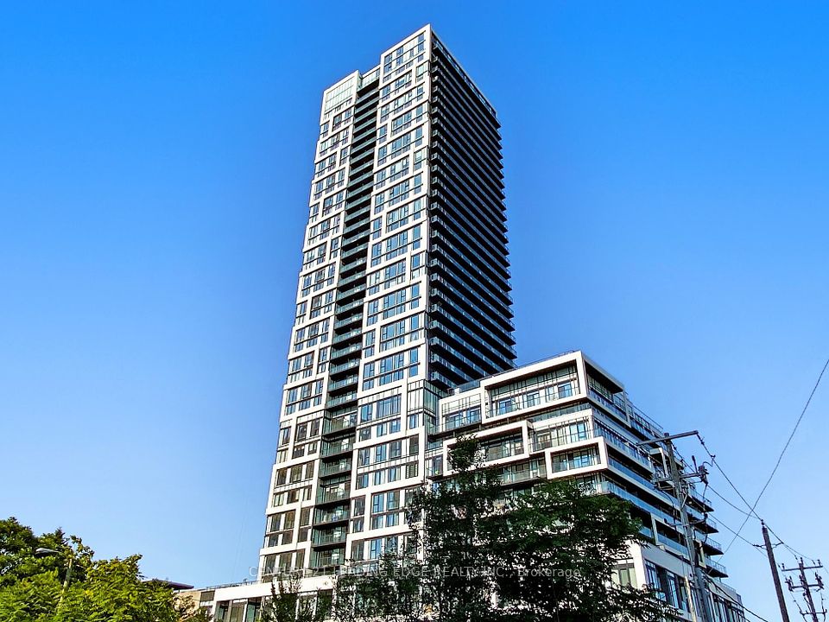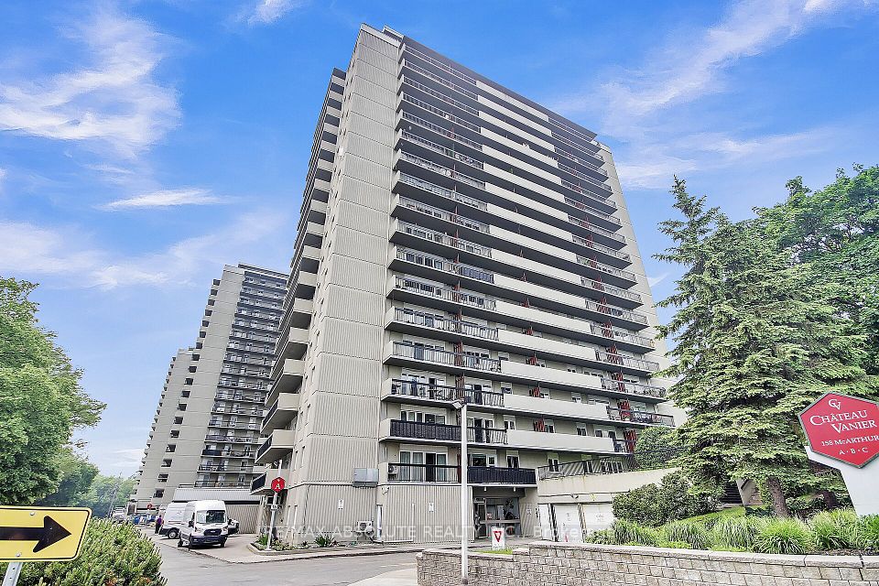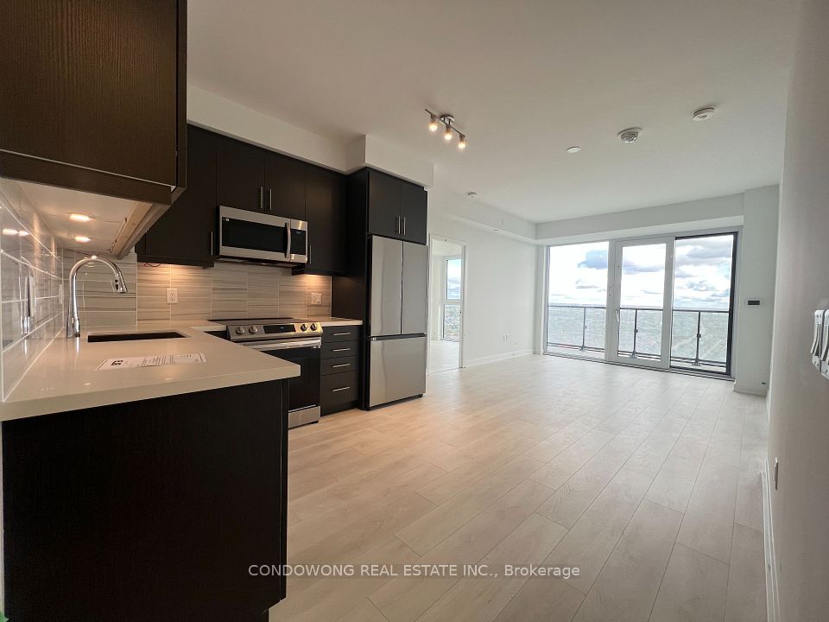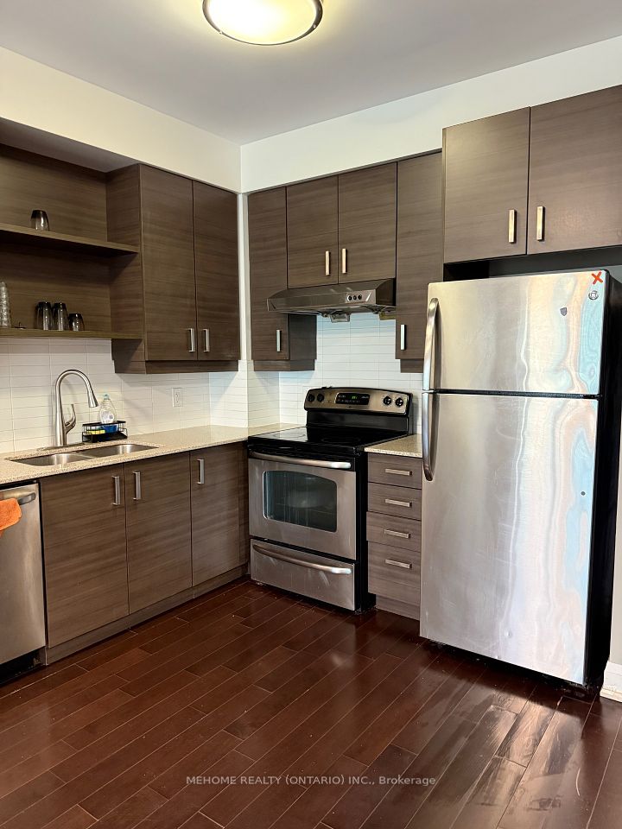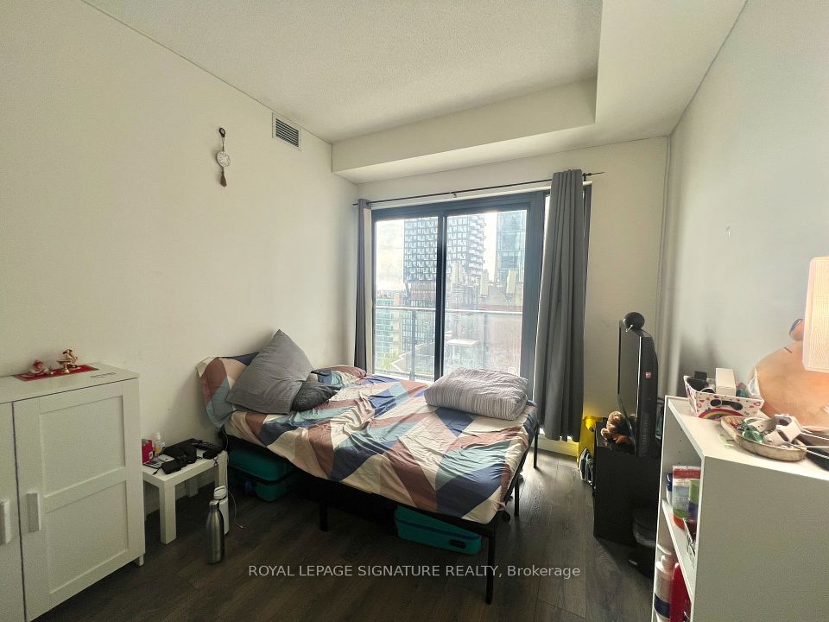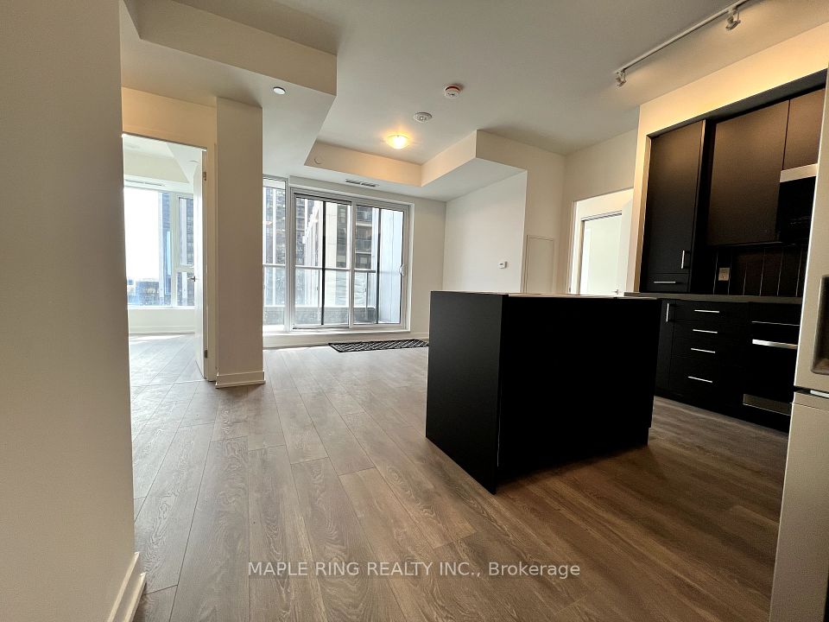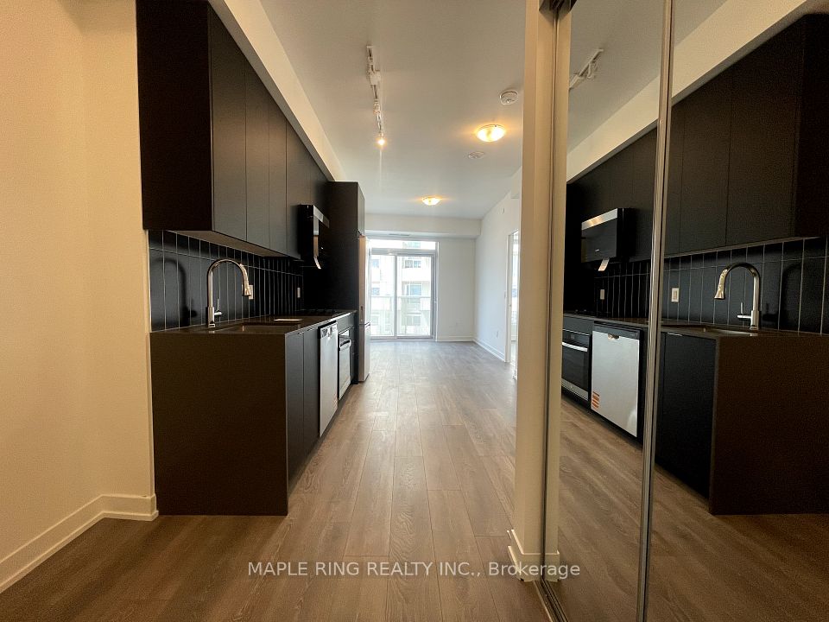$2,450
18 Rean Drive, Toronto C15, ON M2K 1H3
Property Description
Property type
Condo Apartment
Lot size
N/A
Style
Apartment
Approx. Area
700-799 Sqft
Room Information
| Room Type | Dimension (length x width) | Features | Level |
|---|---|---|---|
| Living Room | 4.6 x 3.05 m | Laminate, W/O To Balcony, Combined w/Dining | Flat |
| Dining Room | 4.6 x 3.05 m | Laminate, Combined w/Living | Flat |
| Kitchen | N/A | Laminate, Granite Counters, Stainless Steel Appl | Flat |
| Primary Bedroom | 3.53 x 2.87 m | Laminate, West View, Closet | Flat |
About 18 Rean Drive
Welcome to Luxury NY2 by Daniels! This bright and spacious 1+1 unit offers a highly sought-after layout, with a den that can easily serve as a second bedroom. Enjoy a welcoming bedroom with stunning sunset views, and a modern kitchen featuring granite countertops. Unbeatable location just steps to Bayview Village Mall, YMCA, excellent schools, and Bayview & Sheppard Subway Station. Quick access to Highway 401 makes commuting a breeze! Building amenities include a fully equipped gym, a stylish cafe lounge with free Wi-Fi, a rooftop garden, and BBQ facilities perfect for relaxing or entertaining. Don't miss out on this incredible opportunity to live in one of North Yorks most desirable communities! Photos were taken from the previous listing.
Home Overview
Last updated
May 31
Virtual tour
None
Basement information
None
Building size
--
Status
In-Active
Property sub type
Condo Apartment
Maintenance fee
$N/A
Year built
--
Additional Details
Price Comparison
Location

Angela Yang
Sales Representative, ANCHOR NEW HOMES INC.
Some information about this property - Rean Drive

Book a Showing
Tour this home with Angela
I agree to receive marketing and customer service calls and text messages from Condomonk. Consent is not a condition of purchase. Msg/data rates may apply. Msg frequency varies. Reply STOP to unsubscribe. Privacy Policy & Terms of Service.






