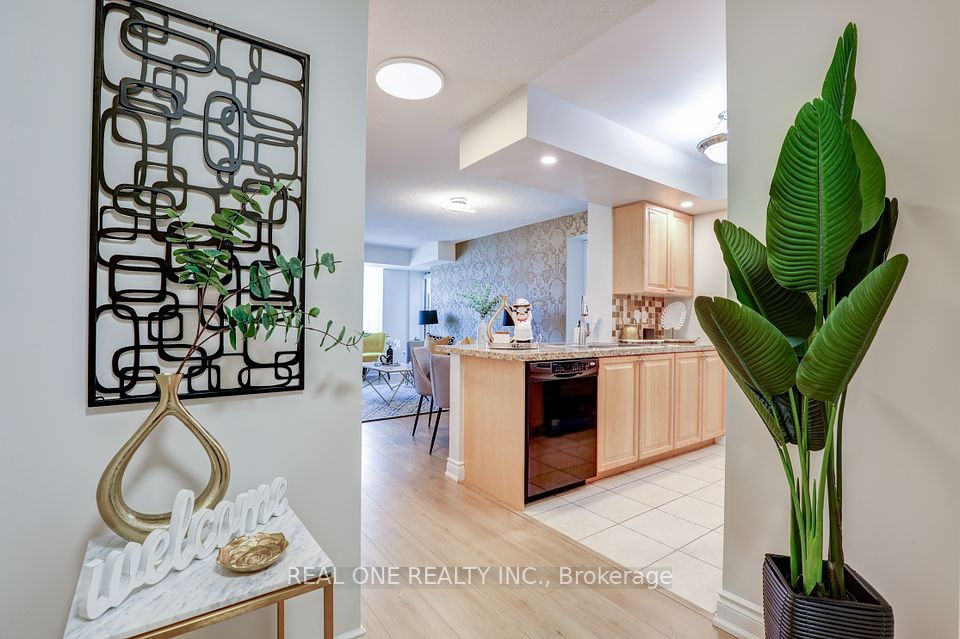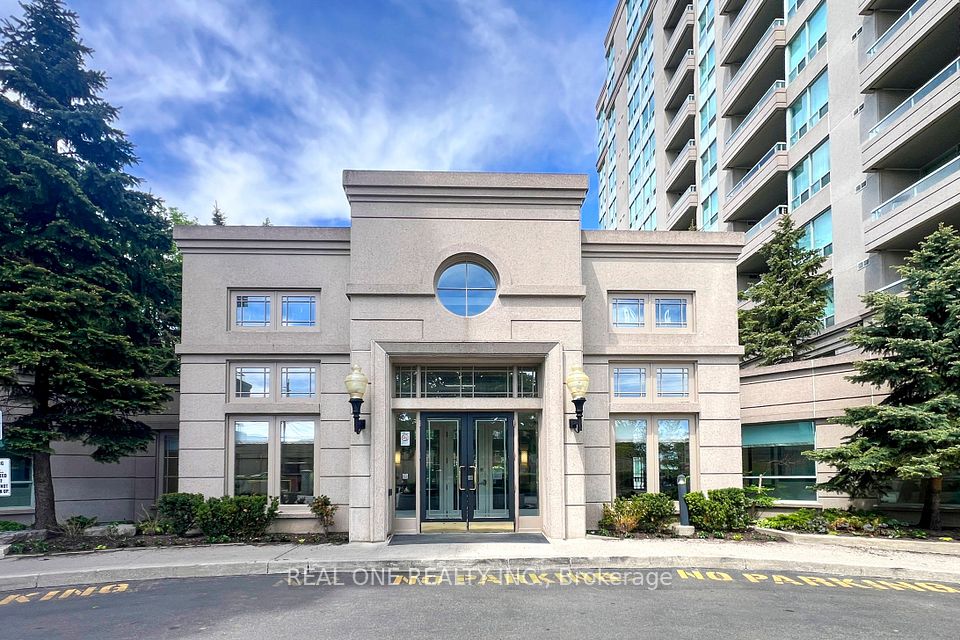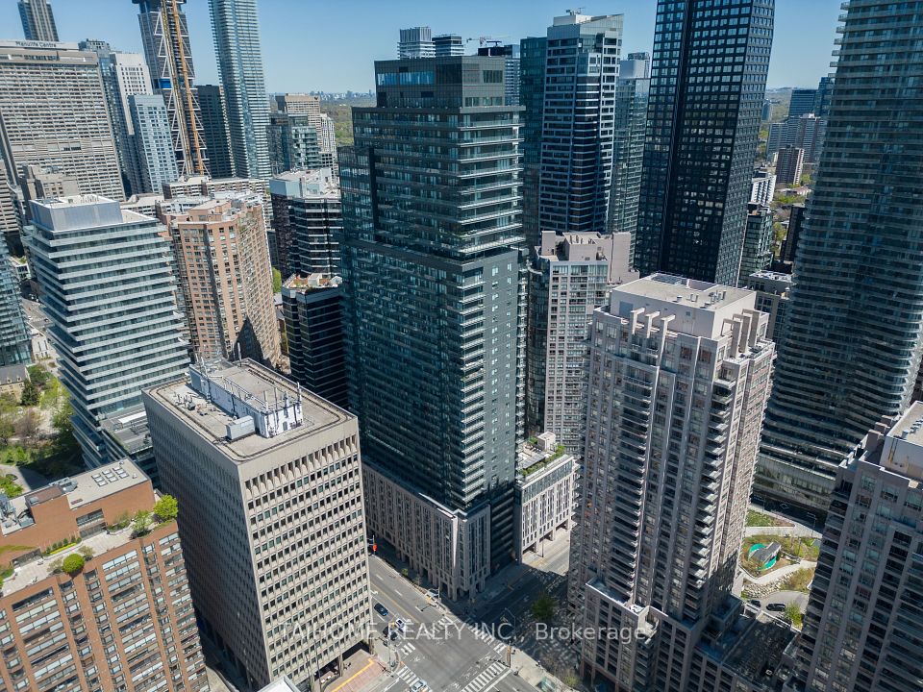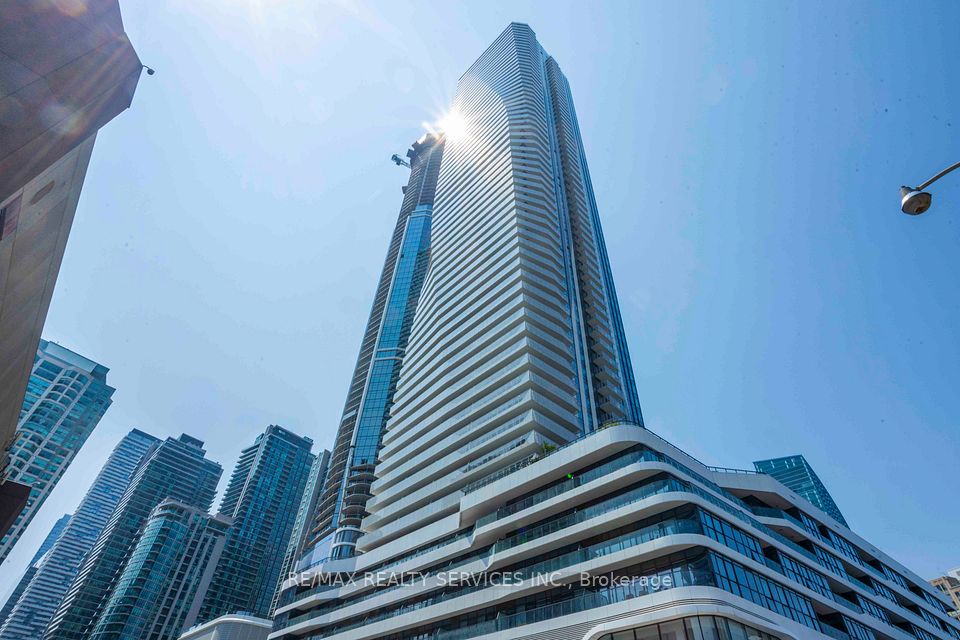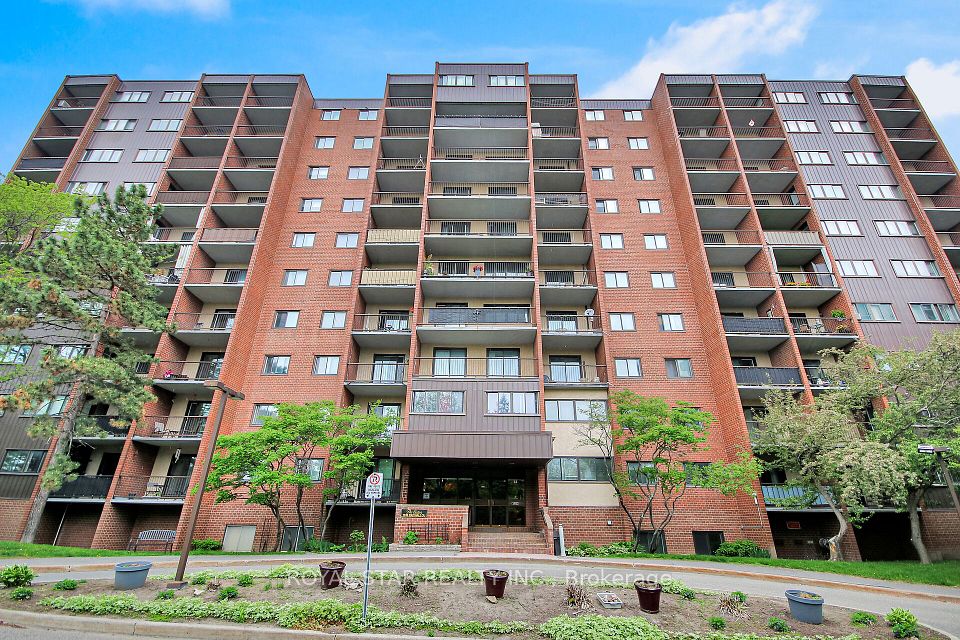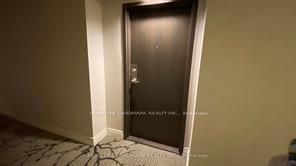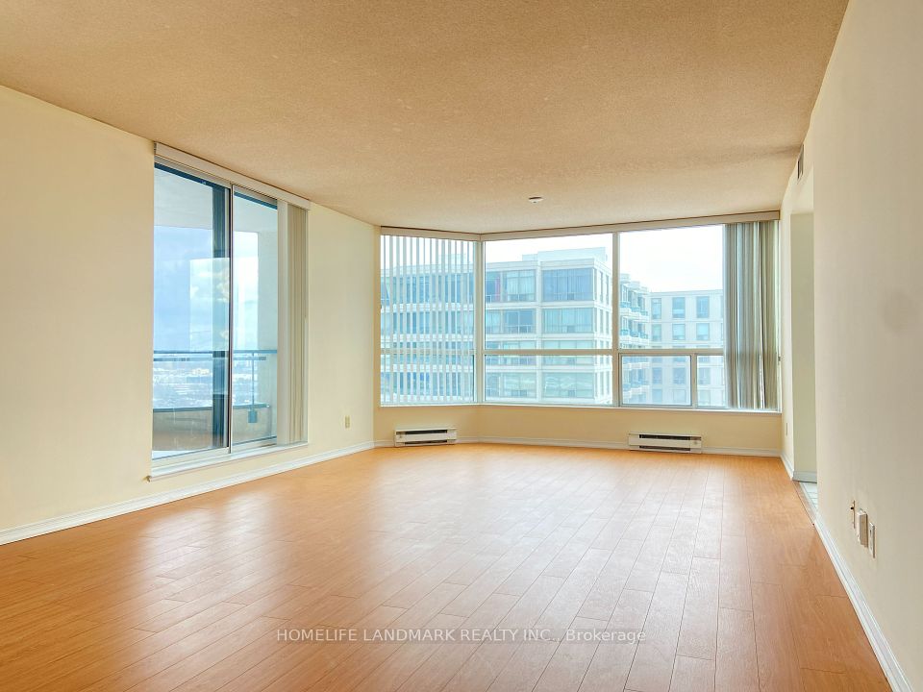$598,000
Last price change 1 day ago
18 Pemberton Avenue, Toronto C14, ON M2M 4K9
Property Description
Property type
Condo Apartment
Lot size
N/A
Style
Apartment
Approx. Area
900-999 Sqft
Room Information
| Room Type | Dimension (length x width) | Features | Level |
|---|---|---|---|
| Living Room | 5.19 x 3.39 m | Laminate, Combined w/Dining, W/O To Balcony | Flat |
| Dining Room | 5.19 x 3.39 m | Laminate, Combined w/Living, W/O To Balcony | Flat |
| Kitchen | 2.45 x 2.45 m | Ceramic Floor, Granite Counters, Undermount Sink | Flat |
| Primary Bedroom | 6.1 x 3.2 m | Laminate, 4 Pc Ensuite, Walk-In Closet(s) | Flat |
About 18 Pemberton Avenue
Excellent Location At Yonge And Finch. Direct Underground Access To Yonge TTc Subway Station And Additional Transportation Options Like YRT, GO Bus. Officially in The Boundaries of Popular Earl Haig Secondary School and Highly Ranked Schools. Well Maintained 2Bdr+2Full Baths Unit. Laminate Throughout. Well Maintained buildings. Large Size bedrooms. 1 Pkg &1 Locker. Great Building Amenities And Neighborhood Amenities, Concierge, Exercise, Meeting Room, Visitor Pkg. Maintenance Fee Includes All Utilities! Steps To Shopping, Restaurants, Parks, Library and Entertainment...
Home Overview
Last updated
1 day ago
Virtual tour
None
Basement information
None
Building size
--
Status
In-Active
Property sub type
Condo Apartment
Maintenance fee
$915.55
Year built
--
Additional Details
Price Comparison
Location

Angela Yang
Sales Representative, ANCHOR NEW HOMES INC.
MORTGAGE INFO
ESTIMATED PAYMENT
Some information about this property - Pemberton Avenue

Book a Showing
Tour this home with Angela
I agree to receive marketing and customer service calls and text messages from Condomonk. Consent is not a condition of purchase. Msg/data rates may apply. Msg frequency varies. Reply STOP to unsubscribe. Privacy Policy & Terms of Service.






