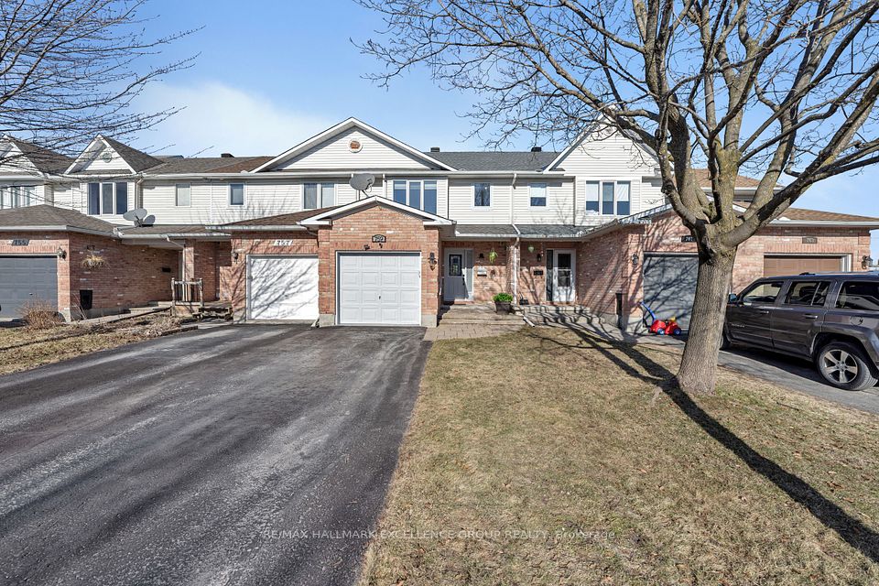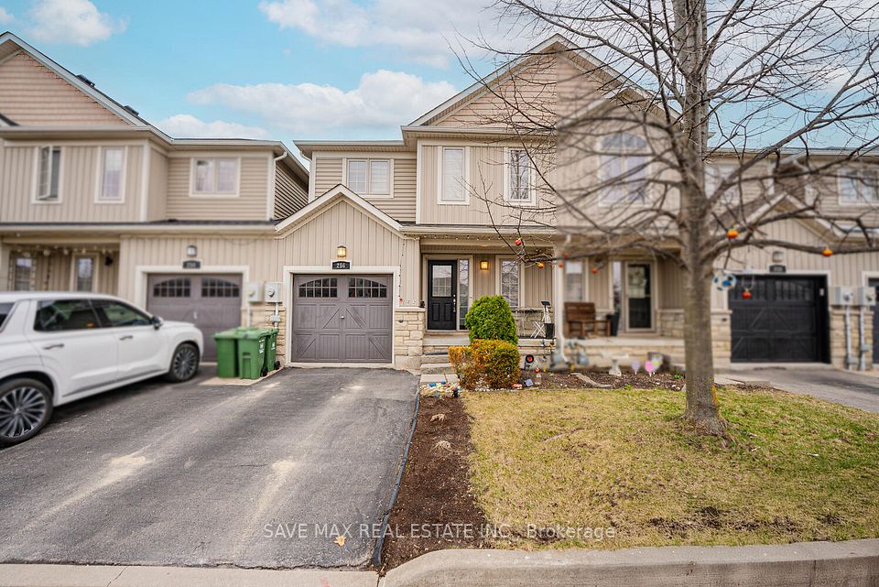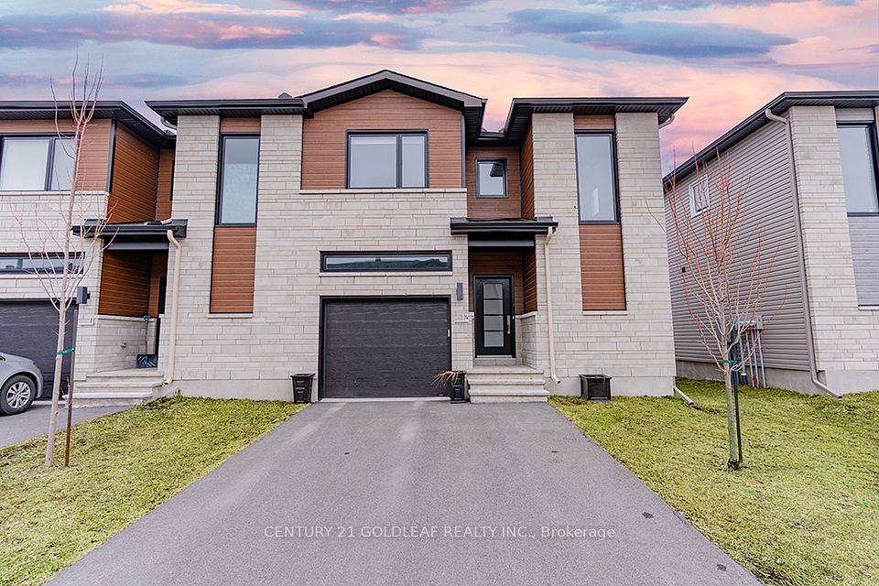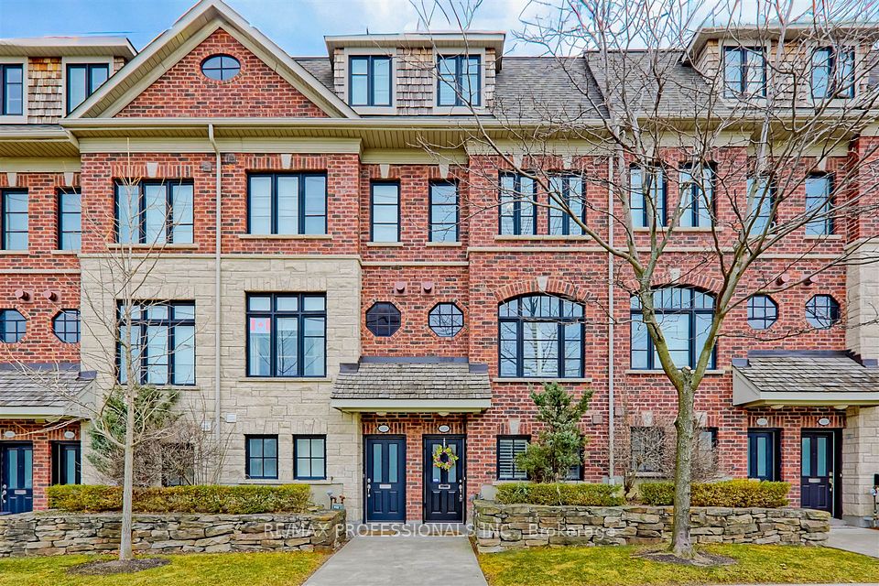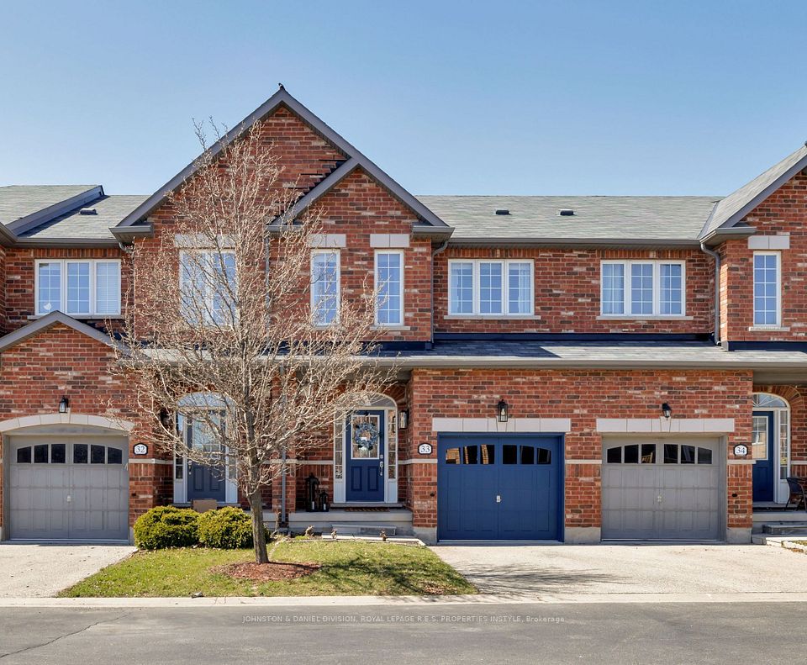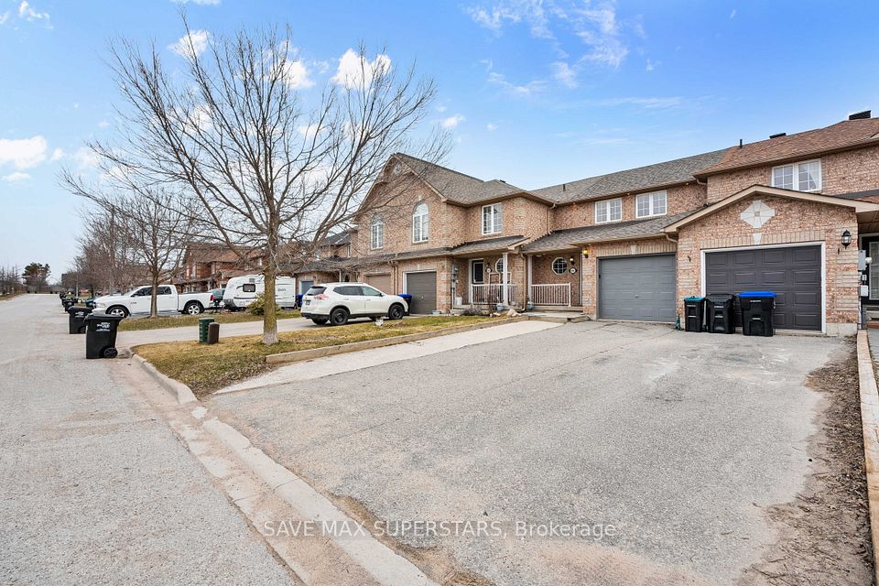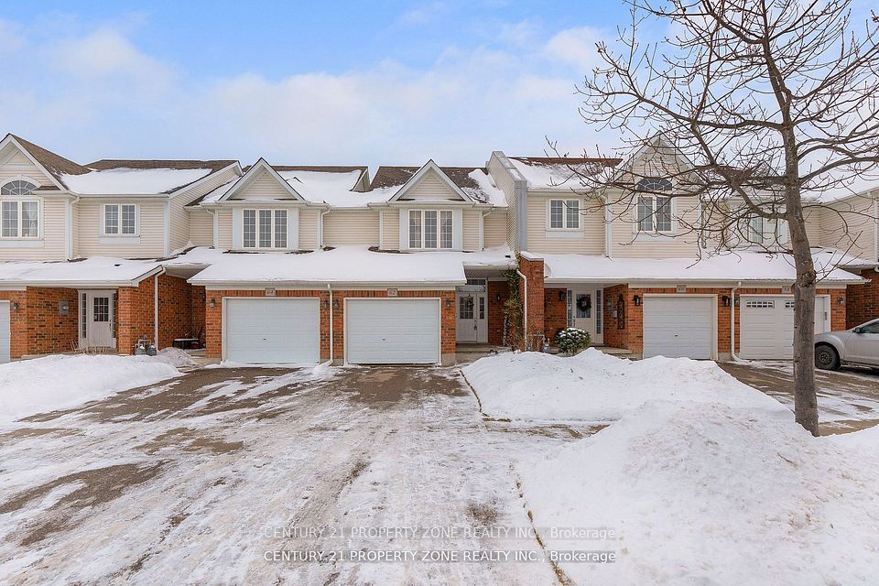$774,900
18 Partridge Drive, Kanata, ON K2M 2P6
Property Description
Property type
Att/Row/Townhouse
Lot size
N/A
Style
Bungalow
Approx. Area
1100-1500 Sqft
Room Information
| Room Type | Dimension (length x width) | Features | Level |
|---|---|---|---|
| Dining Room | 3.52 x 4.33 m | Hardwood Floor, Window | Main |
| Living Room | 4.35 x 3.89 m | Hardwood Floor, Gas Fireplace, Large Window | Main |
| Sunroom | 2.62 x 3.33 m | Hardwood Floor, Large Window | Main |
| Primary Bedroom | 4.92 x 3.34 m | Hardwood Floor, 5 Pc Ensuite, Walk-In Closet(s) | Main |
About 18 Partridge Drive
Welcome to 18 Partridge Drive - an immaculate Franklin model bungalow in the heart of Bridlewood's coveted Pine Hill Estates, an exclusive adult-lifestyle enclave of freehold homes. Backing onto peaceful walking trails, this beautifully maintained 2+1 bedroom, 3 bathroom home offers over 2,000 sq. ft. of elegantly designed living space. Rich hardwood flooring, dramatic sloped ceilings, a sun-filled dinette with transom window, and a vaulted sunroom overlooking nature create an inviting and refined atmosphere. The spacious kitchen offers abundant cabinetry and a large pantry, while the open-concept living and dining areas are perfect for entertaining. The primary suite features a luxurious 5-piece ensuite and walk-in closet. The finished lower level adds exceptional versatility with a large recreation room, guest bedroom, full bath, and ample storage. Located in a welcoming, tight-knit community known for its pride of ownership, residents of Pine Hill Estates enjoy access to a private Community Centre offering a range of social events and activities. With no monthly condo fees, direct access to the Ottawa greenbelt, and proximity to shops, transit, and recreation, this is an unparalleled opportunity to enjoy lifestyle, comfort, and community in one of Kanatas most desirable neighbourhoods. 24 hours irrevocable on all offers.
Home Overview
Last updated
1 day ago
Virtual tour
None
Basement information
Finished
Building size
--
Status
In-Active
Property sub type
Att/Row/Townhouse
Maintenance fee
$N/A
Year built
2024
Additional Details
Price Comparison
Location

Shally Shi
Sales Representative, Dolphin Realty Inc
MORTGAGE INFO
ESTIMATED PAYMENT
Some information about this property - Partridge Drive

Book a Showing
Tour this home with Shally ✨
I agree to receive marketing and customer service calls and text messages from Condomonk. Consent is not a condition of purchase. Msg/data rates may apply. Msg frequency varies. Reply STOP to unsubscribe. Privacy Policy & Terms of Service.






