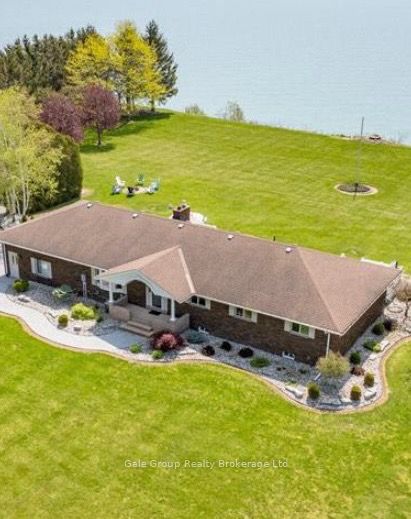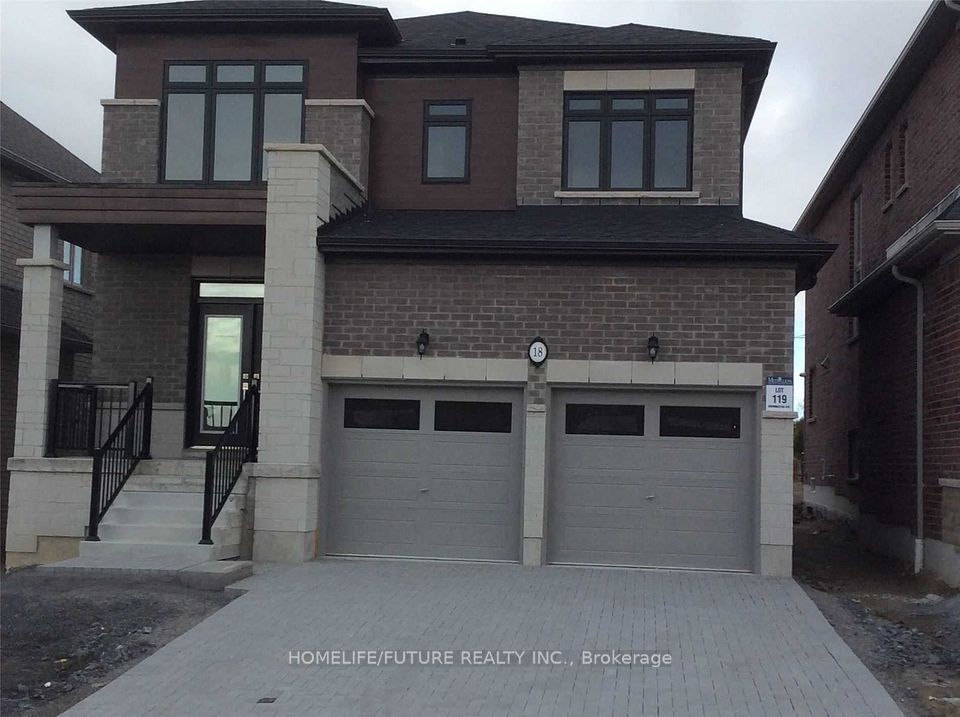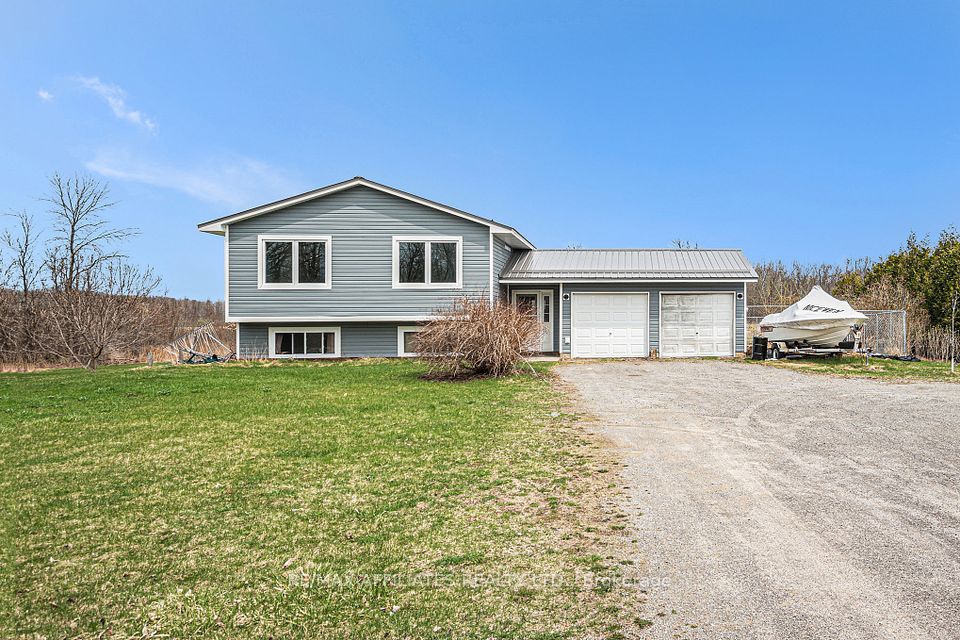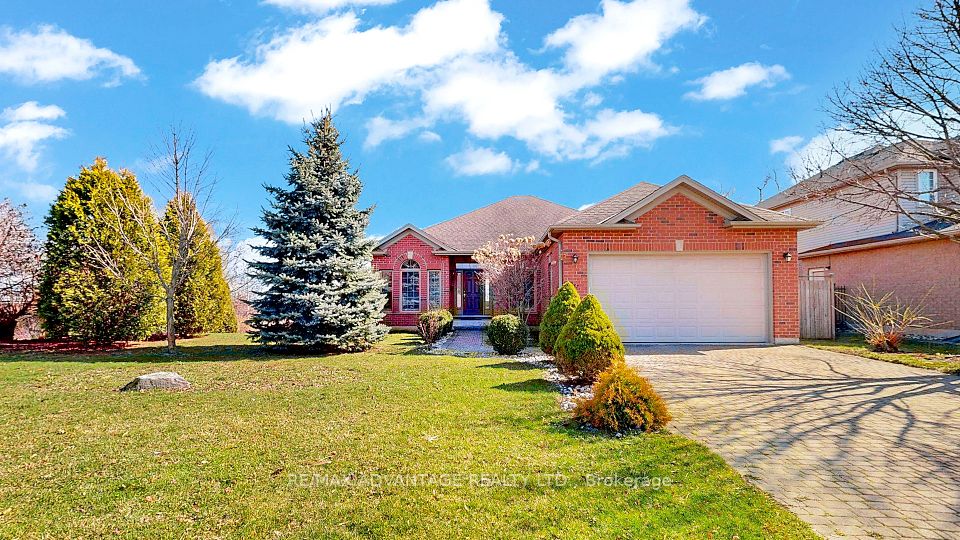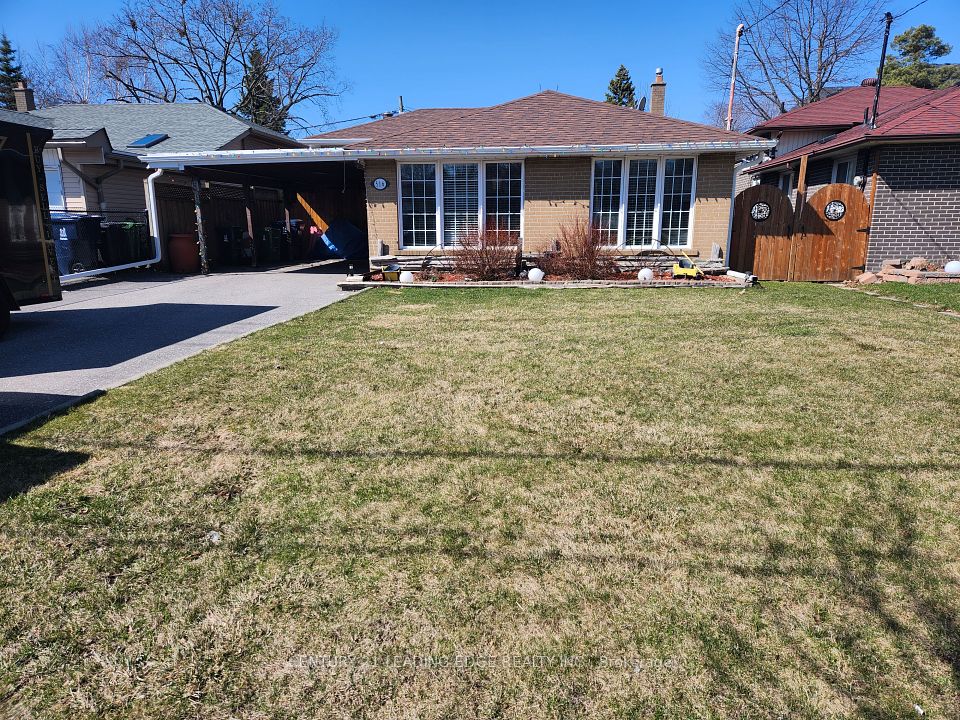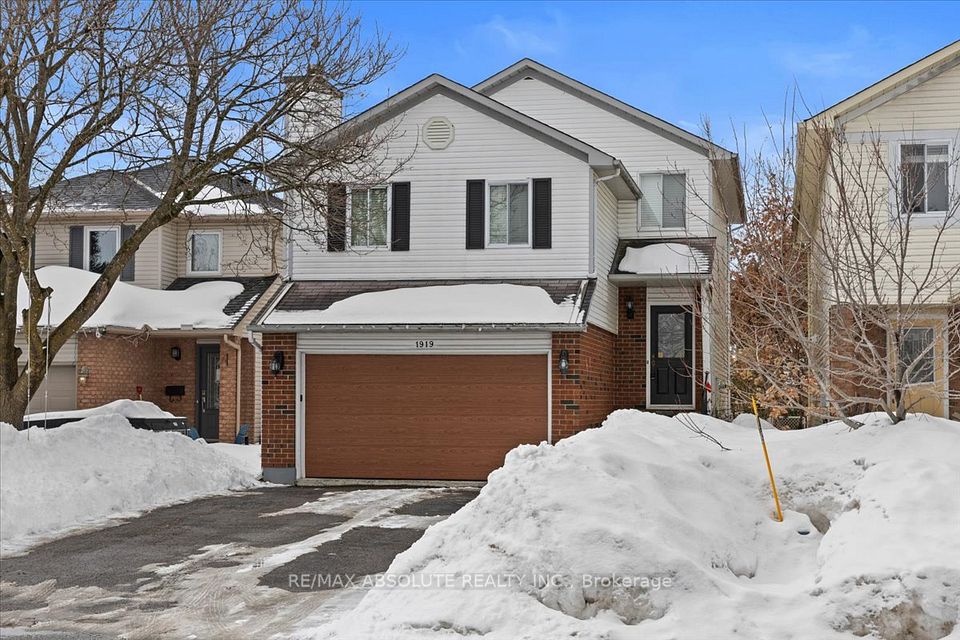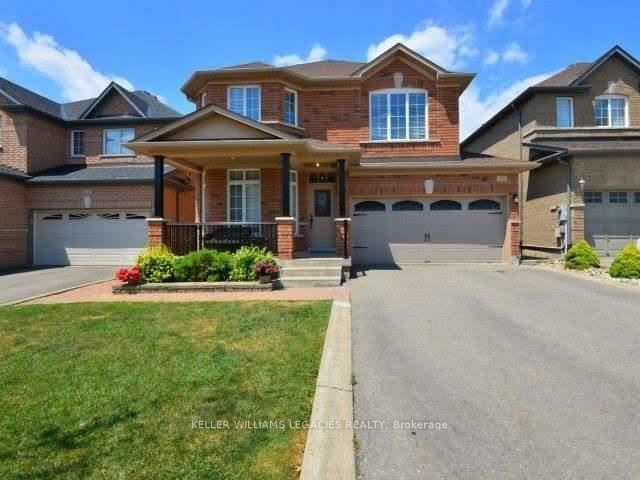$435,000
Last price change Dec 11, 2024
18 PIERCY Street, South Stormont, ON K0C 1M0
Property Description
Property type
Detached
Lot size
N/A
Style
Sidesplit 3
Approx. Area
N/A Sqft
Room Information
| Room Type | Dimension (length x width) | Features | Level |
|---|---|---|---|
| Kitchen | 3.3 x 3.27 m | N/A | Main |
| Living Room | 4.49 x 3.3 m | N/A | Main |
| Dining Room | 3.3 x 2.89 m | N/A | Main |
| Bathroom | 3.3 x 1.37 m | N/A | Main |
About 18 PIERCY Street
Welcome to your future home in the charming community of Ingleside, Ontario! This delightful 3+1 bedroom home offers the perfect blend of space, comfort, and potential. With 2 bathrooms, this home is designed for both growing families and those who love having extra room to spread out. It features a spacious garage that can accommodate vehicles, hobbies, or storage needs with ease. Whether you envision cozy family gatherings, a home office, or a creative space, this house is a blank canvas full of potential. Nestled in a friendly neighbourhood close to local amenities, parks, and schools, this home is ready to be transformed into your dream home. Don’t miss out on this incredible opportunity to plant roots and create lasting memories in Ingleside!, Flooring: Carpet Wall To Wall
Home Overview
Last updated
Apr 4
Virtual tour
None
Basement information
Full, Finished
Building size
--
Status
In-Active
Property sub type
Detached
Maintenance fee
$N/A
Year built
--
Additional Details
Price Comparison
Location

Shally Shi
Sales Representative, Dolphin Realty Inc
MORTGAGE INFO
ESTIMATED PAYMENT
Some information about this property - PIERCY Street

Book a Showing
Tour this home with Shally ✨
I agree to receive marketing and customer service calls and text messages from Condomonk. Consent is not a condition of purchase. Msg/data rates may apply. Msg frequency varies. Reply STOP to unsubscribe. Privacy Policy & Terms of Service.






