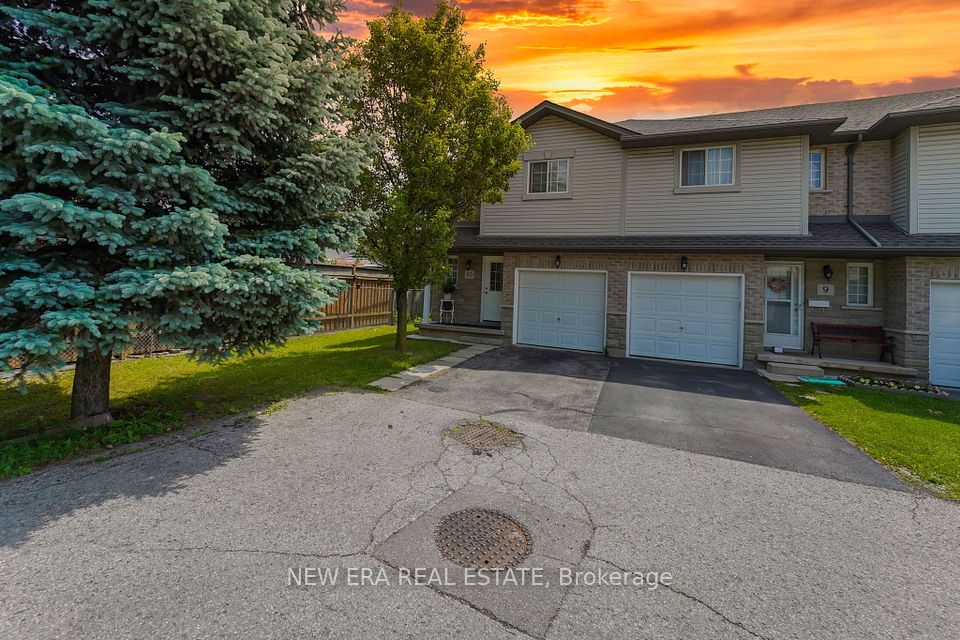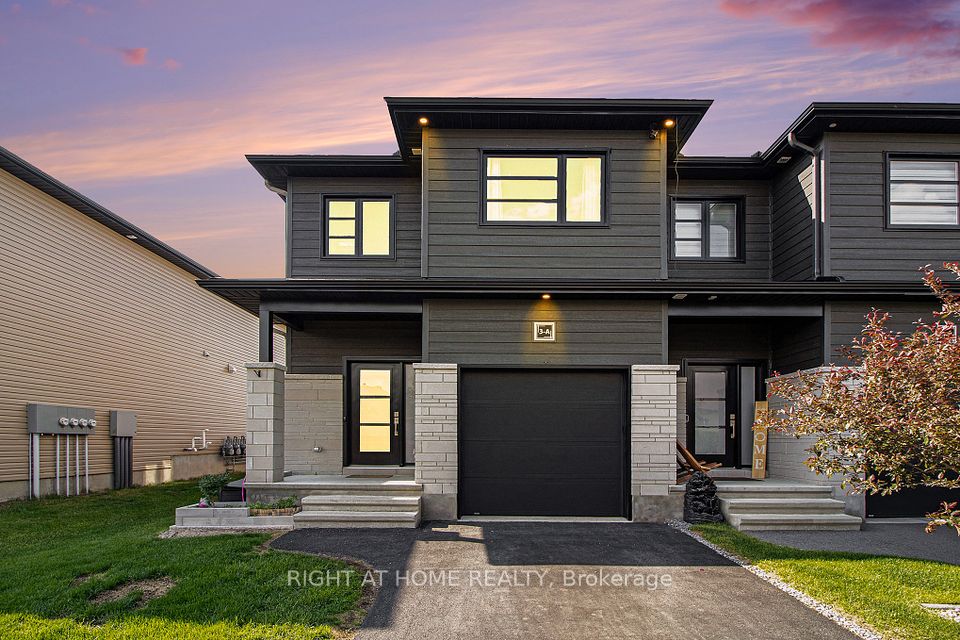$615,900
18 Lana Circle, Wasaga Beach, ON L9Z 0L2
Property Description
Property type
Att/Row/Townhouse
Lot size
N/A
Style
3-Storey
Approx. Area
1500-2000 Sqft
Room Information
| Room Type | Dimension (length x width) | Features | Level |
|---|---|---|---|
| Family Room | 5.84 x 3.2 m | Unfinished, W/O To Yard | Ground |
| Great Room | 5.26 x 6.07 m | Separate Room, Picture Window, Laminate | Second |
| Kitchen | 2.49 x 4.29 m | Centre Island, Double Sink, Ceramic Floor | Second |
| Breakfast | 3.48 x 3.38 m | Open Concept, Walk-Out, Ceramic Floor | Second |
About 18 Lana Circle
**Builder's Inventory** In highly coveted Georgian Sands Master planned community by Elm Developments. " The River" Model is a Bright Airy and Spacious Traditional Townhome. Fantasic End Unit Filled with Sunlight. Large Sliding Glass Dorrs off the Kitchen. Sunfilled Master Suite with a Large Walk-in Closet. Seperate Laundry Room on the 3rd Floor. Georgian Sands is Wasaga's most sought after 4 Season Community with Golf Course on site and just minutes from Shopping, Restaurants, the New Arena & Library and of course the Beach!
Home Overview
Last updated
Jul 19
Virtual tour
None
Basement information
None
Building size
--
Status
In-Active
Property sub type
Att/Row/Townhouse
Maintenance fee
$N/A
Year built
--
Additional Details
Price Comparison
Location

Angela Yang
Sales Representative, ANCHOR NEW HOMES INC.
MORTGAGE INFO
ESTIMATED PAYMENT
Some information about this property - Lana Circle

Book a Showing
Tour this home with Angela
By submitting this form, you give express written consent to Dolphin Realty and its authorized representatives to contact you via email, telephone, text message, and other forms of electronic communication, including through automated systems, AI assistants, or prerecorded messages. Communications may include information about real estate services, property listings, market updates, or promotions related to your inquiry or expressed interests. You may withdraw your consent at any time by replying “STOP” to text messages or clicking “unsubscribe” in emails. Message and data rates may apply. For more details, please review our Privacy Policy & Terms of Service.






