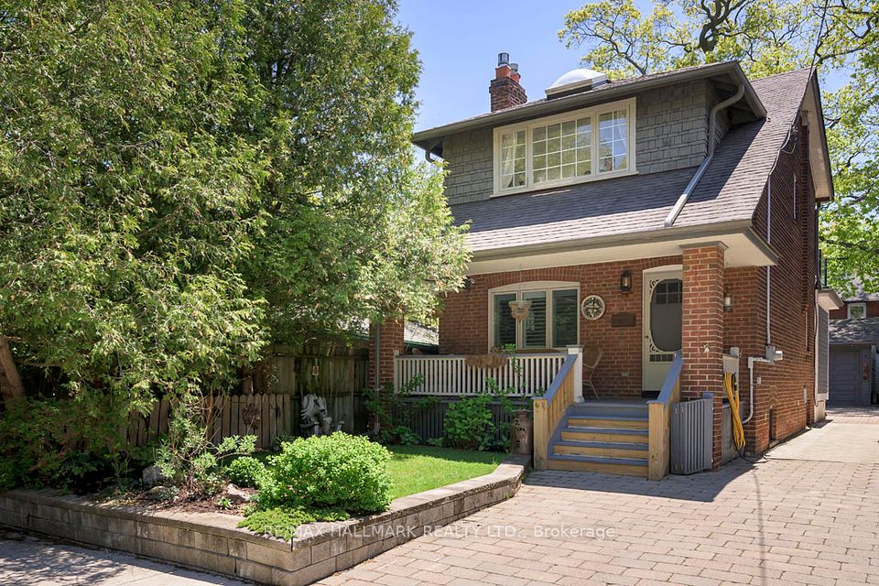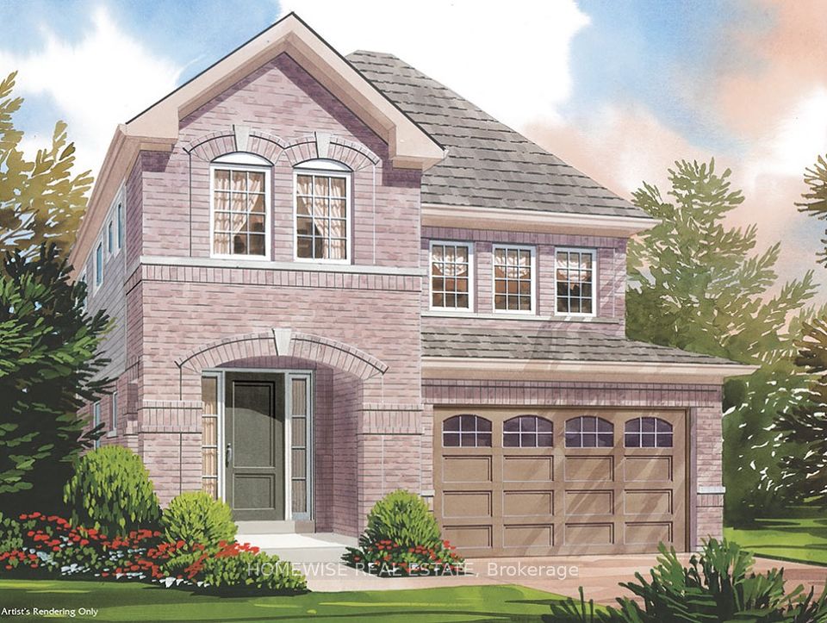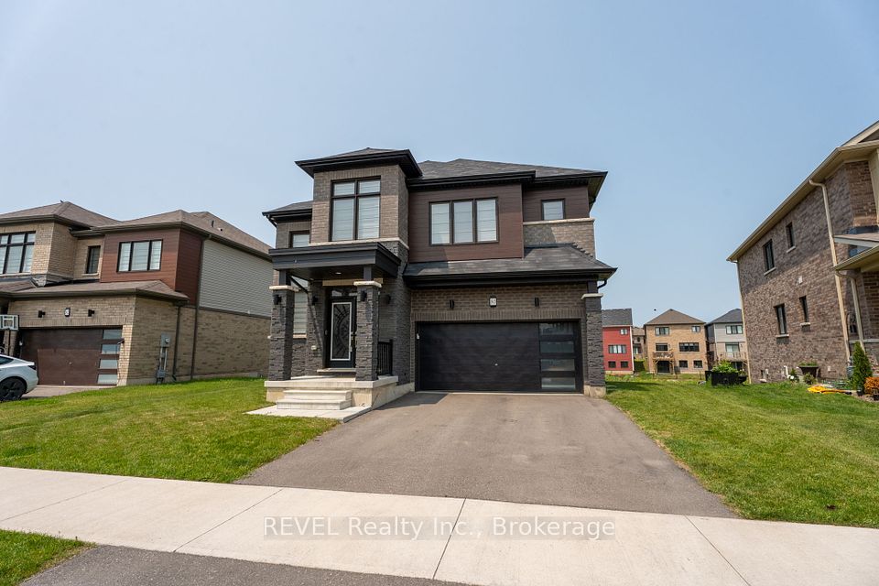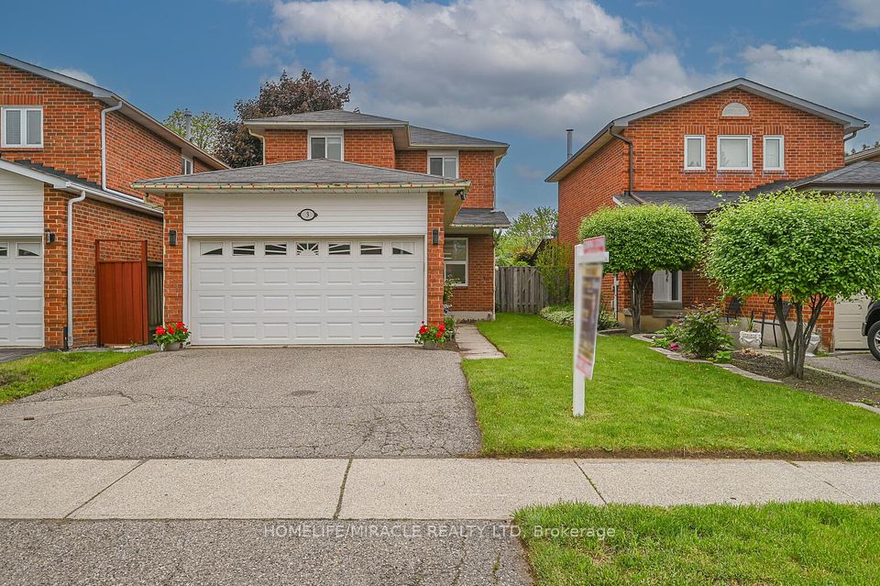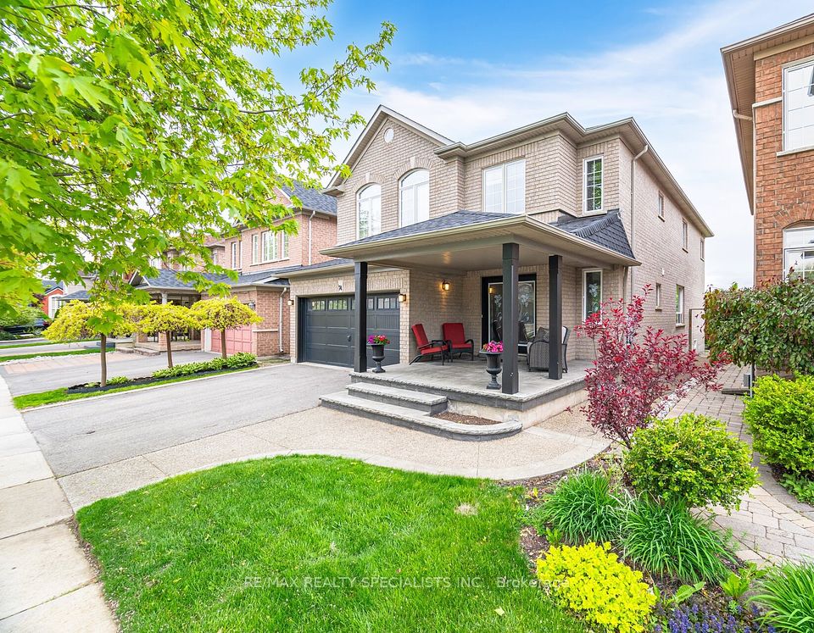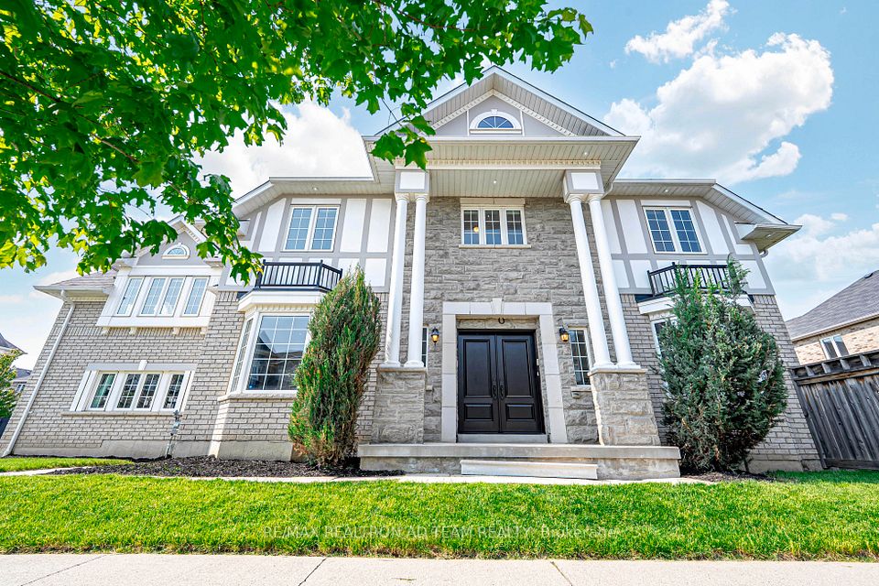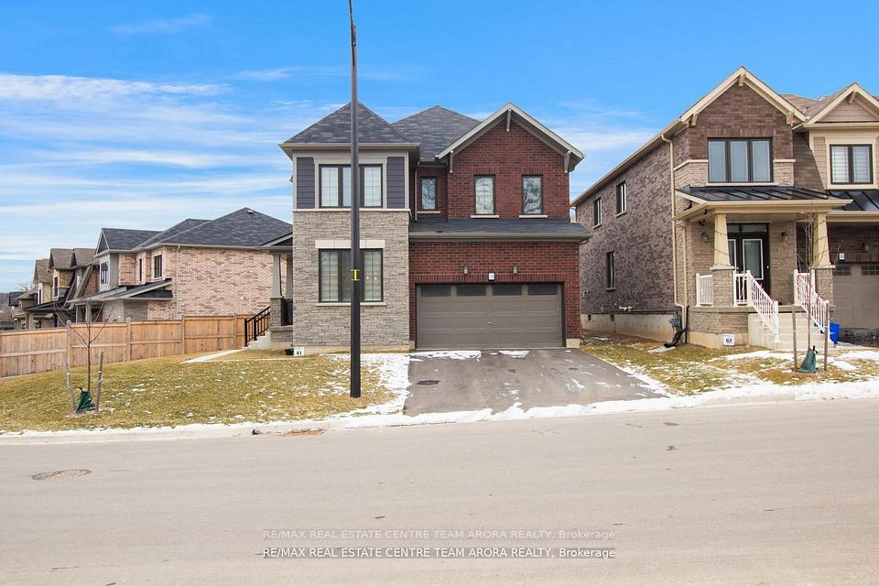$1,398,000
Last price change May 30
18 Connaught Avenue, Toronto E01, ON M4L 2V9
Property Description
Property type
Detached
Lot size
N/A
Style
2 1/2 Storey
Approx. Area
1100-1500 Sqft
Room Information
| Room Type | Dimension (length x width) | Features | Level |
|---|---|---|---|
| Living Room | 3.3 x 3.17 m | Hardwood Floor, Fireplace | Ground |
| Dining Room | 3.05 x 3.17 m | Hardwood Floor | Ground |
| Kitchen | 4.42 x 2.79 m | Hardwood Floor, Granite Counters | Ground |
| Primary Bedroom | 3.28 x 2.59 m | Hardwood Floor, 3 Pc Ensuite, Overlooks Frontyard | Second |
About 18 Connaught Avenue
Absolutely Stunning Fully Renovated Detached Home in Prime Leslieville! This 3+1 Bedroom, 4 Bath Gem Has Been Thoughtfully Renovated From Top to BottomTruly Move-In Ready! Enjoy a Modern Open Layout With Brand New Appliances, All-New Windows, and Elegant Engineering Hardwood Floors Throughout the Above-Ground Levels. The Gourmet Kitchen Features a Newer Granite Countertop and Custom Cabinetry. All 4 Bathrooms Have Been Beautifully Upgraded With Contemporary Finishes. The Stylish Staircase Connects Every Level Seamlessly, Including a Finished Basement With Separate Bedroom and BathIdeal for Guests or Office Use. Situated on a Deep 20x110 Lot in One of Torontos Most Vibrant CommunitiesSteps to the Lake, Parks, Shops, Cafés, and Transit. A Perfect Blend of Style, Comfort, and Location!!!
Home Overview
Last updated
May 30
Virtual tour
None
Basement information
Finished
Building size
--
Status
In-Active
Property sub type
Detached
Maintenance fee
$N/A
Year built
--
Additional Details
Price Comparison
Location

Angela Yang
Sales Representative, ANCHOR NEW HOMES INC.
MORTGAGE INFO
ESTIMATED PAYMENT
Some information about this property - Connaught Avenue

Book a Showing
Tour this home with Angela
I agree to receive marketing and customer service calls and text messages from Condomonk. Consent is not a condition of purchase. Msg/data rates may apply. Msg frequency varies. Reply STOP to unsubscribe. Privacy Policy & Terms of Service.






