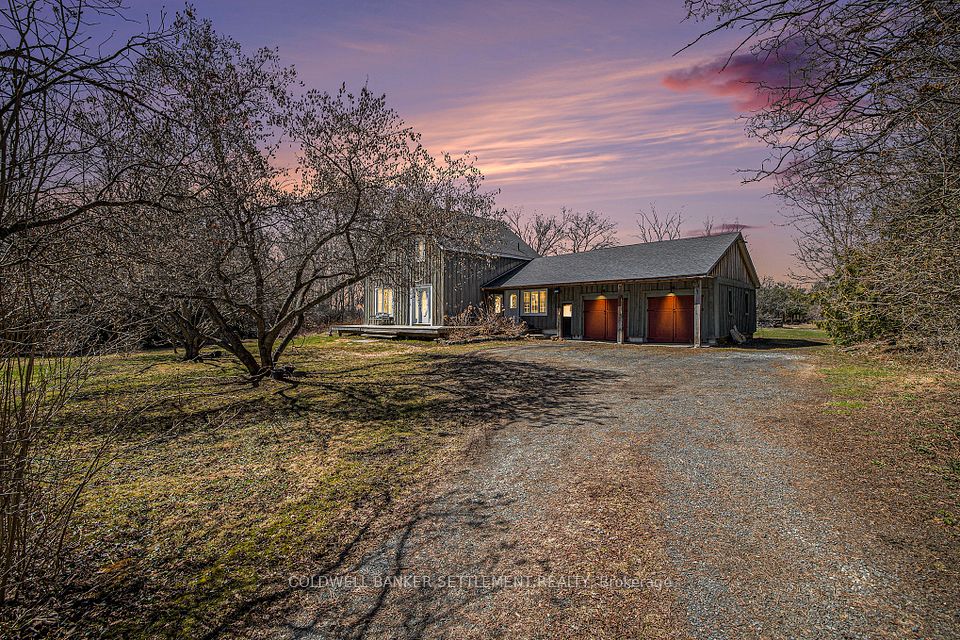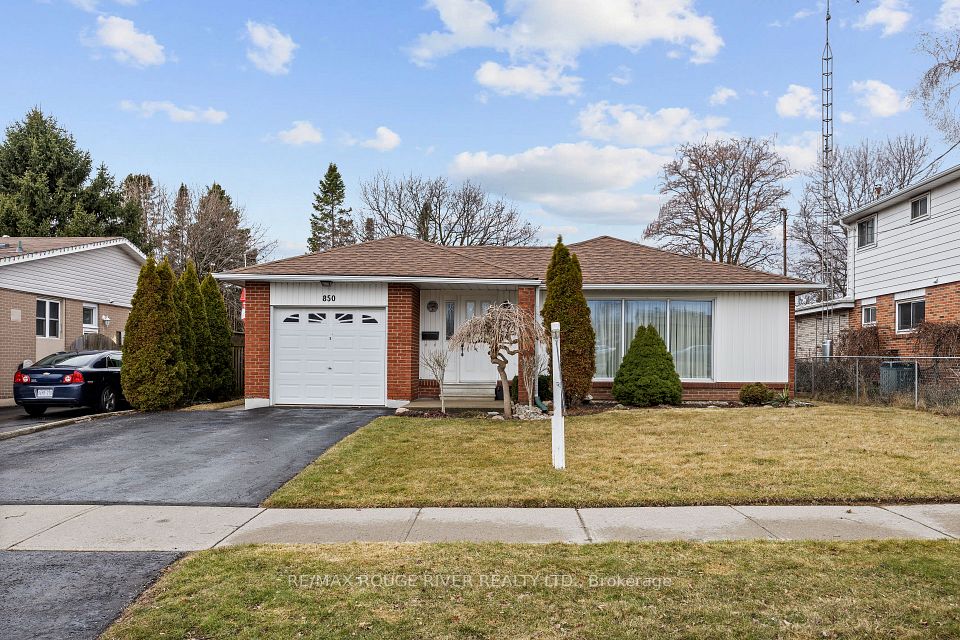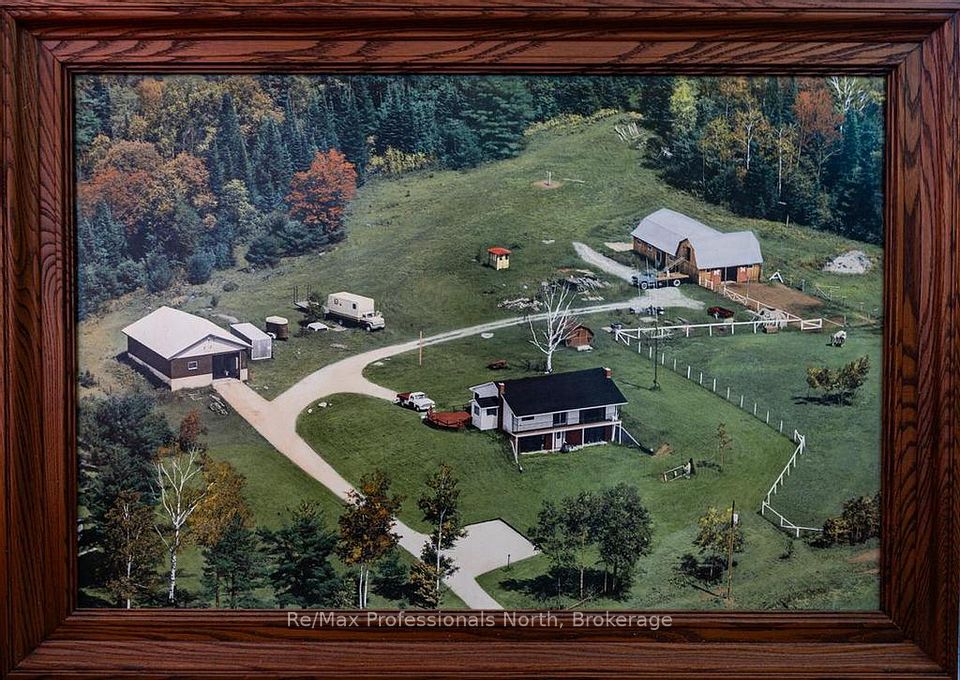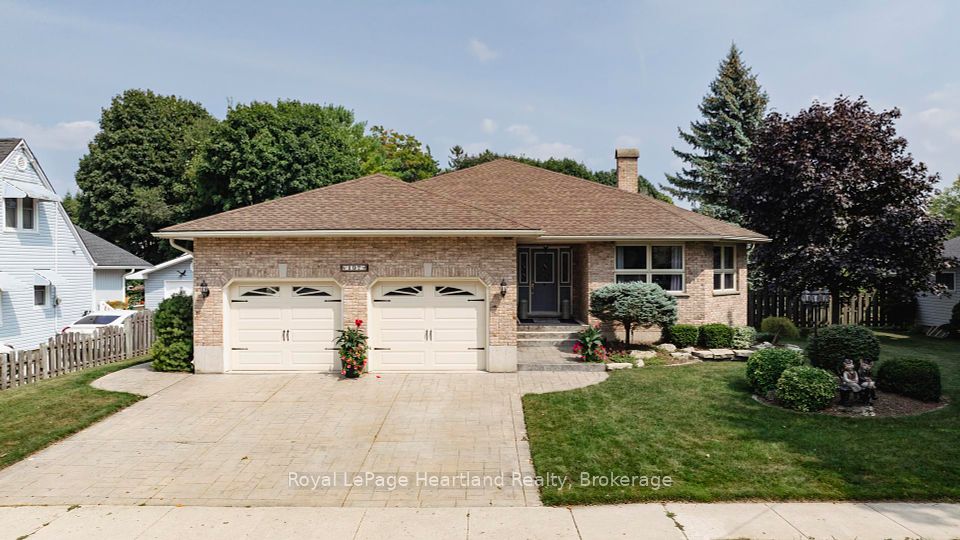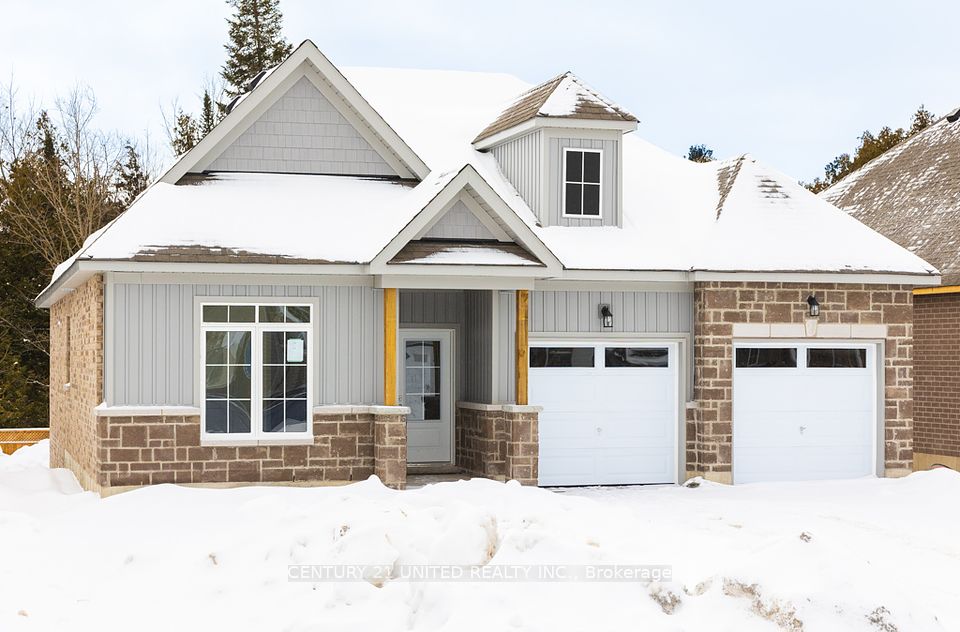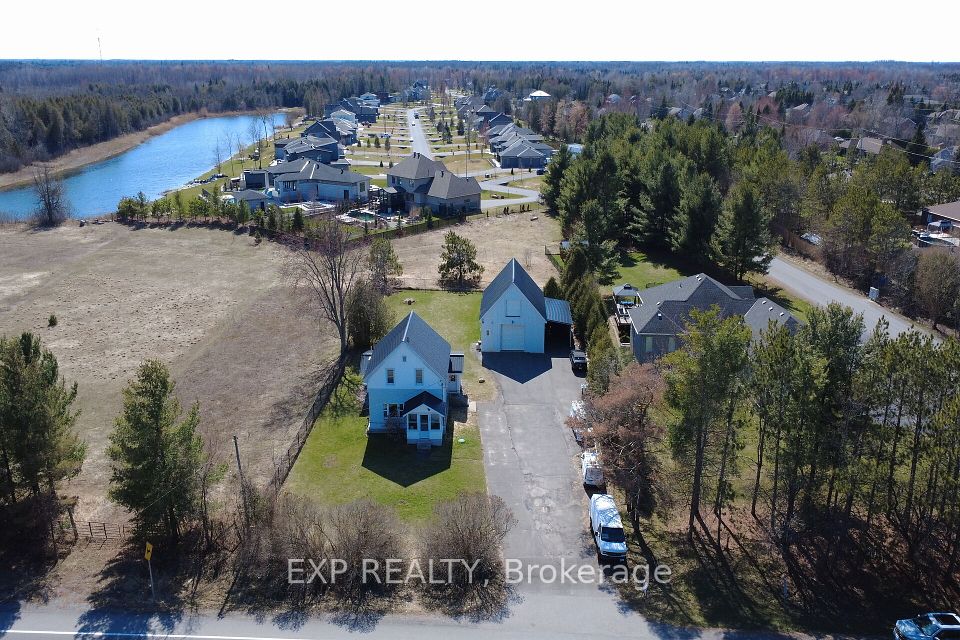$629,900
18 Circlewood Drive, St. Thomas, ON N5L 1C2
Property Description
Property type
Detached
Lot size
< .50
Style
2-Storey
Approx. Area
1100-1500 Sqft
Room Information
| Room Type | Dimension (length x width) | Features | Level |
|---|---|---|---|
| Kitchen | 3.08 x 3.99 m | Eat-in Kitchen | Main |
| Living Room | 4.86 x 4.82 m | Gas Fireplace | Main |
| Bathroom | 1.55 x 0.96 m | 2 Pc Bath | Main |
| Dining Room | 3.43 x 2.71 m | W/O To Deck | Main |
About 18 Circlewood Drive
Welcome to this inviting two-storey home located on the north end of St. Thomas with quick access to London and the 401. As you approach, a charming front porch sets the tone for what's inside. Step through the front door into a welcoming foyer that flows seamlessly into a cozy living room complete with a gas fireplace perfect for relaxing evenings. Down the hall, you'll find convenient access to the attache single car garage, a stylish two-piece powder room, and a bright, modern kitchen featuring new countertops, sink, faucet and stainless steel appliances, opening to a spacious dining room. From here, patio doors lead out to a large deck with a covered gazebo, overlooking a fully fenced backyard, lush grass for the kids or pets, and a shed with hydro. Heading back inside and upstairs, the second floor offers a four-piece bathroom, two bedrooms, and a spacious primary suite with its own three-piece ensuite and walkout to a private balcony, ideal for morning coffee or unwinding with a good book. Downstairs, you'll find a finished basement that adds even more living space featuring a rec room, additional two-piece bath, and a laundry with lots of space for storage. Warm, welcoming, and wonderfully located, this home truly offers the best of family living, modern comfort, and everyday convenience. Don't miss your chance to make it yours!
Home Overview
Last updated
Apr 17
Virtual tour
None
Basement information
Full, Finished
Building size
--
Status
In-Active
Property sub type
Detached
Maintenance fee
$N/A
Year built
2025
Additional Details
Price Comparison
Location

Shally Shi
Sales Representative, Dolphin Realty Inc
MORTGAGE INFO
ESTIMATED PAYMENT
Some information about this property - Circlewood Drive

Book a Showing
Tour this home with Shally ✨
I agree to receive marketing and customer service calls and text messages from Condomonk. Consent is not a condition of purchase. Msg/data rates may apply. Msg frequency varies. Reply STOP to unsubscribe. Privacy Policy & Terms of Service.







