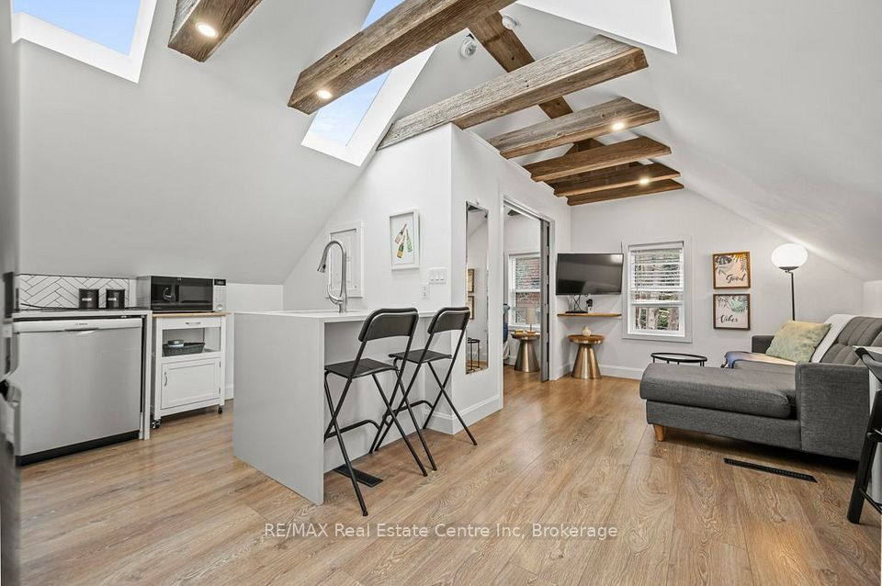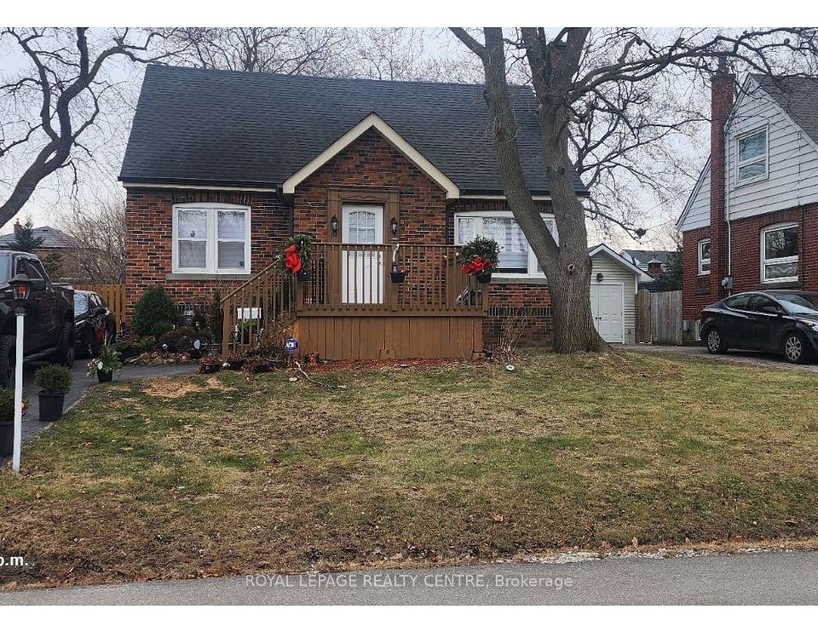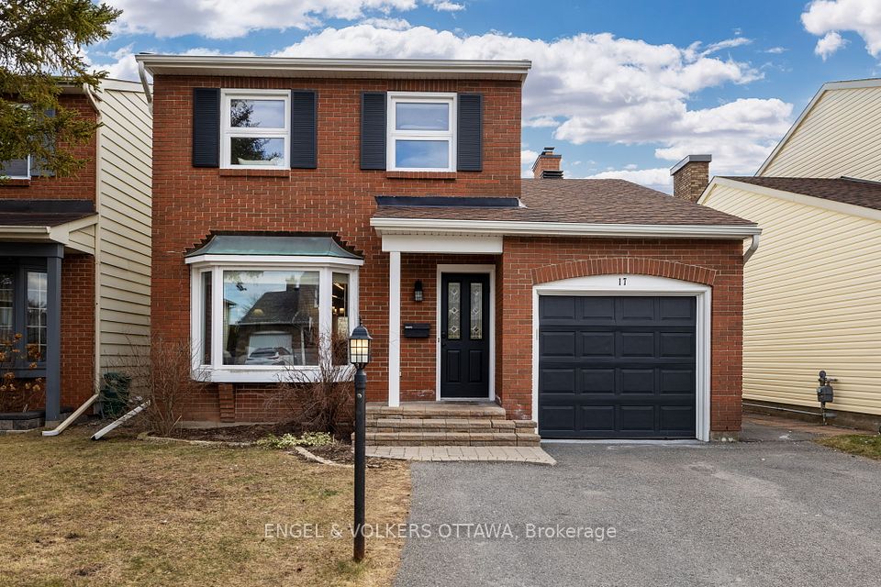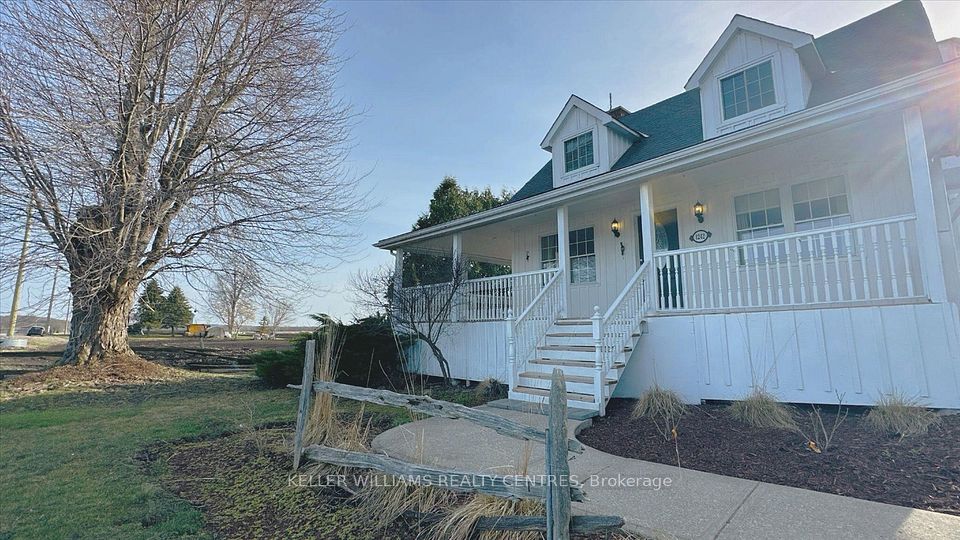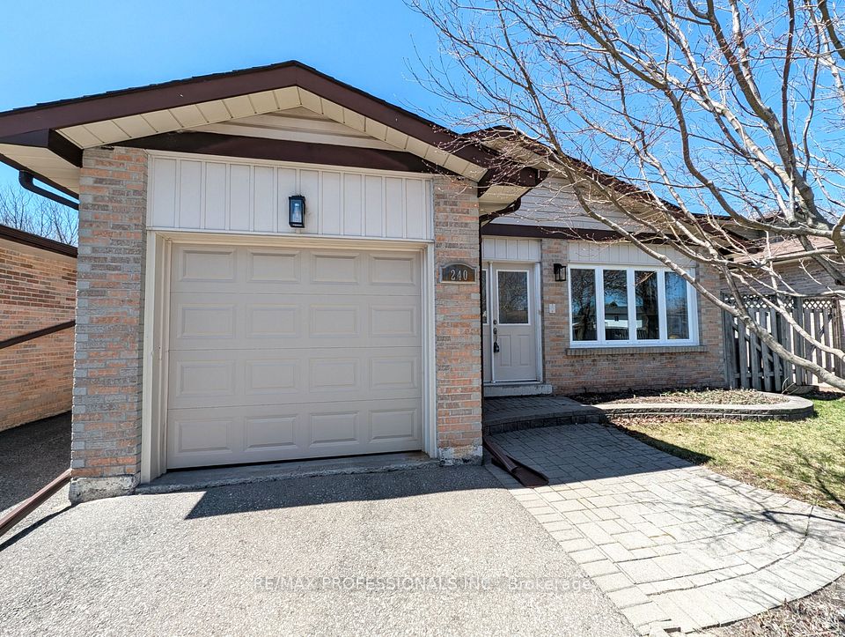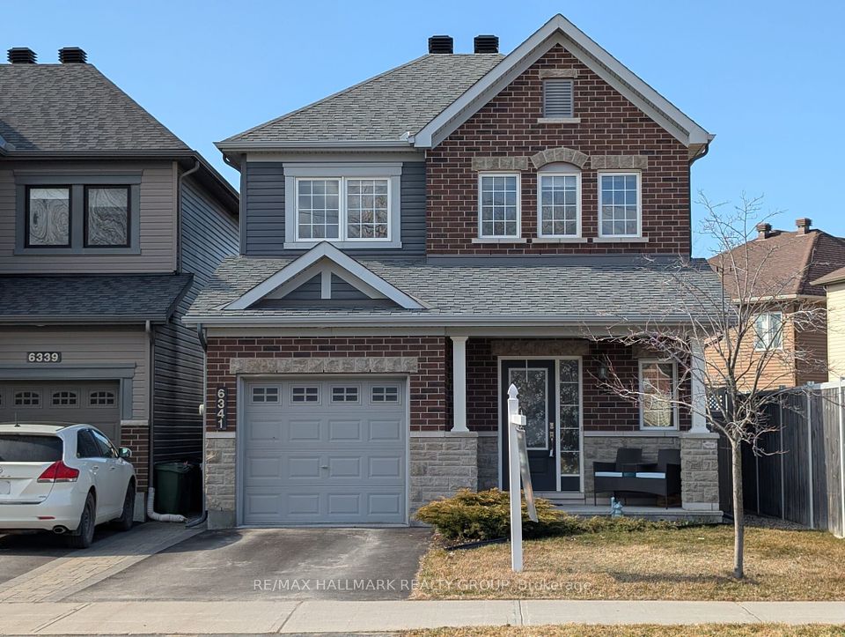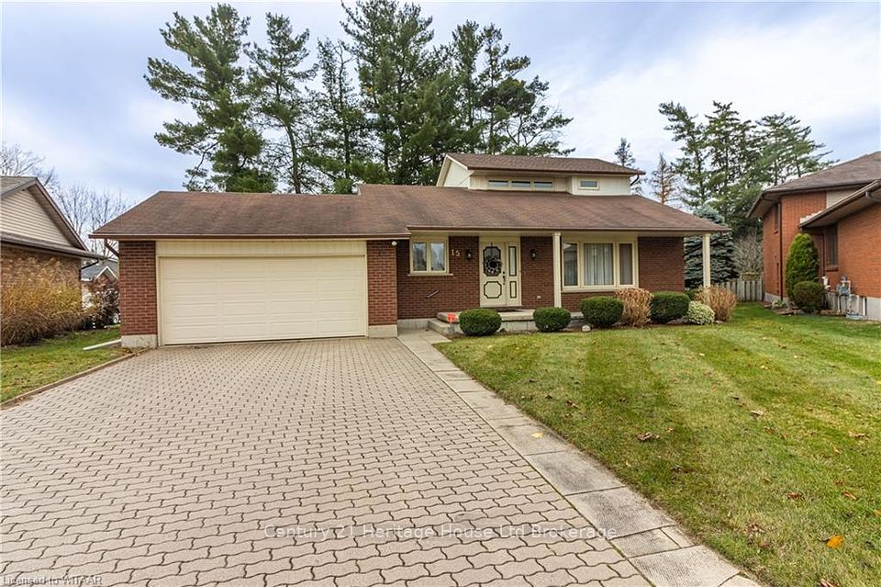$999,900
18 Appleton Drive, Orangeville, ON L9W 5C3
Property Description
Property type
Detached
Lot size
N/A
Style
2-Storey
Approx. Area
N/A Sqft
Room Information
| Room Type | Dimension (length x width) | Features | Level |
|---|---|---|---|
| Kitchen | 3.09 x 3.41 m | Hardwood Floor, Combined w/Dining, Pantry | Main |
| Dining Room | 62.56 x 3.93 m | Hardwood Floor, W/O To Deck, Vaulted Ceiling(s) | Main |
| Living Room | 5.08 x 6.24 m | Hardwood Floor, Open Concept, Window | Main |
| Bedroom 2 | 3.38 x 3.4 m | Linoleum, Closet, Window | Main |
About 18 Appleton Drive
This beautifully designed home offers a fantastic layout with spacious living areas and thoughtful details throughout. Theopen-concept main floor is perfect for entertaining, with seamless flow between the living room, dining area, and kitchen, makingit ideal for both everyday living and hosting guests.The upper level features a private primary suite with an ensuite, creating a peaceful retreat away from the rest of the home. Theadditional 2 bedrooms on the main floor provide plenty of space for family or guests, with great natural light.The lower level has a walkout basement that opens to a beautifully landscaped backyard. This space would make an incrediblerecreation room with gas fireplace or potential to convert it to a secondary living area for in-laws, offering privacy and comfort.Outside, the home is just as impressive. The interlock driveway and walkway create an inviting entrance, and the screened-insection of the deck from the walkout basement offers the perfect spot to relax and enjoy the outdoors in the shade or above onthe sun drenched deck.Located in the desirable west end of Orangeville, this home offers a great layout and the perfect blend of modern open conceptliving and comfort. Shingles 2021, California Shutters throughout.The west end of Orangeville is one of the towns most sought-after neighbourhoods, offering a perfect balance of convenienceand community. Known for its family-friendly atmosphere, this area is ideal for first-time buyers, growing families, anddownsizers. There is a variety of shopping, dining, rec centre, schools & parks. Steps to Mill Creek Trail off Hunter Road.
Home Overview
Last updated
Mar 28
Virtual tour
None
Basement information
Finished with Walk-Out, Walk-Out
Building size
--
Status
In-Active
Property sub type
Detached
Maintenance fee
$N/A
Year built
2024
Additional Details
Price Comparison
Location

Shally Shi
Sales Representative, Dolphin Realty Inc
MORTGAGE INFO
ESTIMATED PAYMENT
Some information about this property - Appleton Drive

Book a Showing
Tour this home with Shally ✨
I agree to receive marketing and customer service calls and text messages from Condomonk. Consent is not a condition of purchase. Msg/data rates may apply. Msg frequency varies. Reply STOP to unsubscribe. Privacy Policy & Terms of Service.






