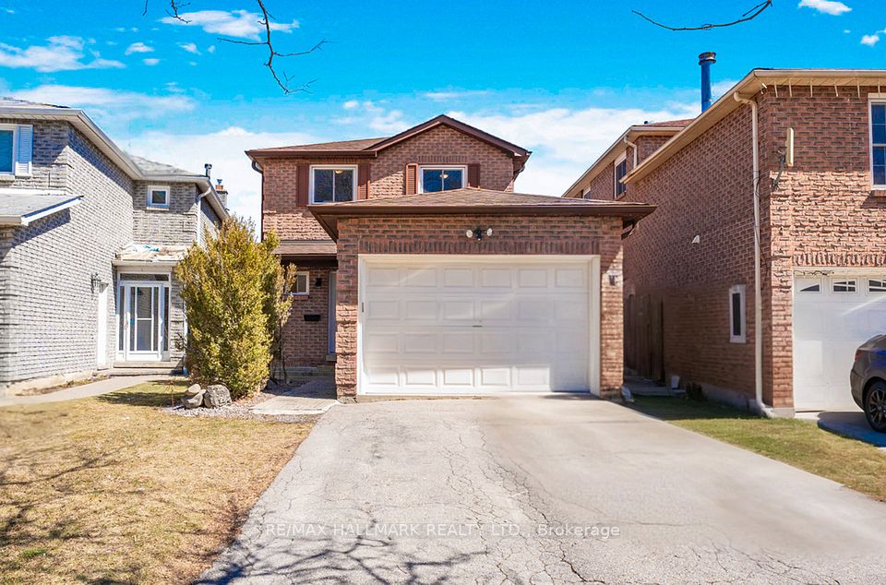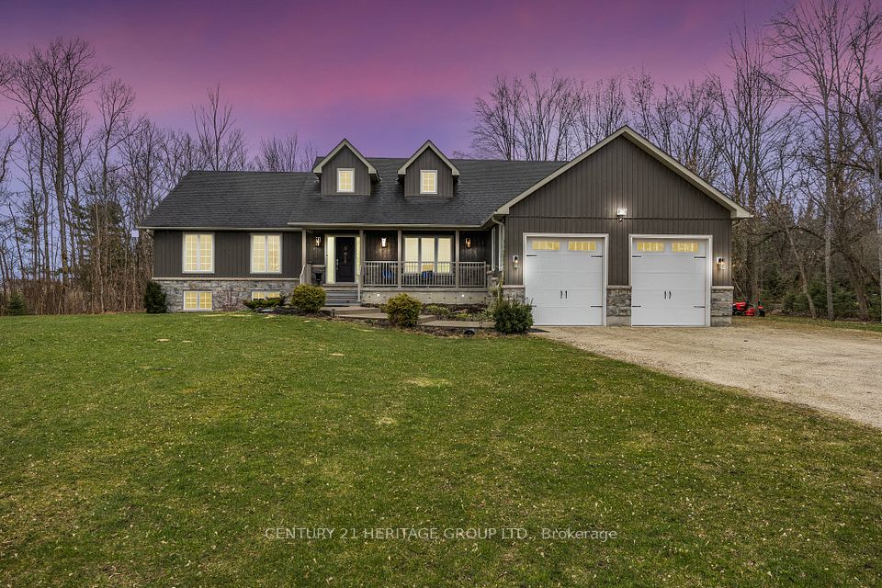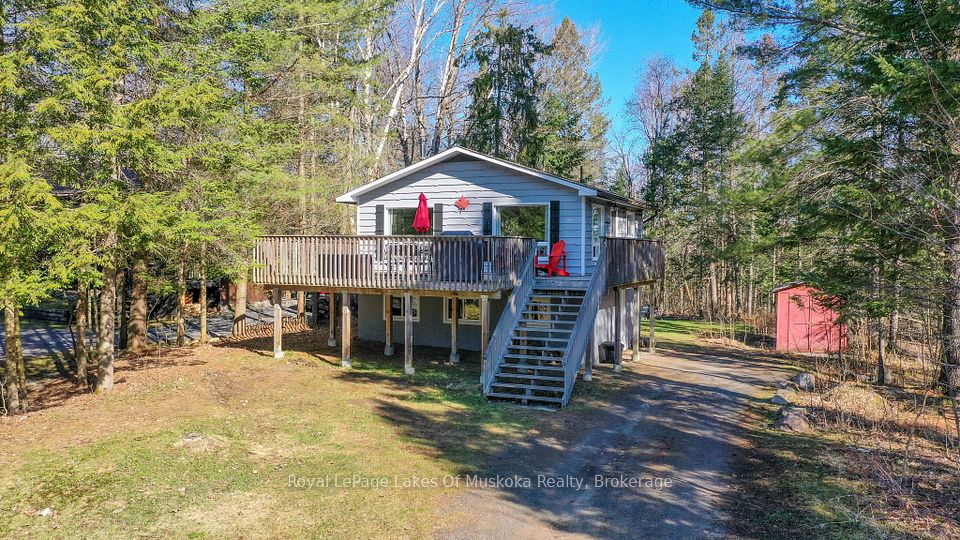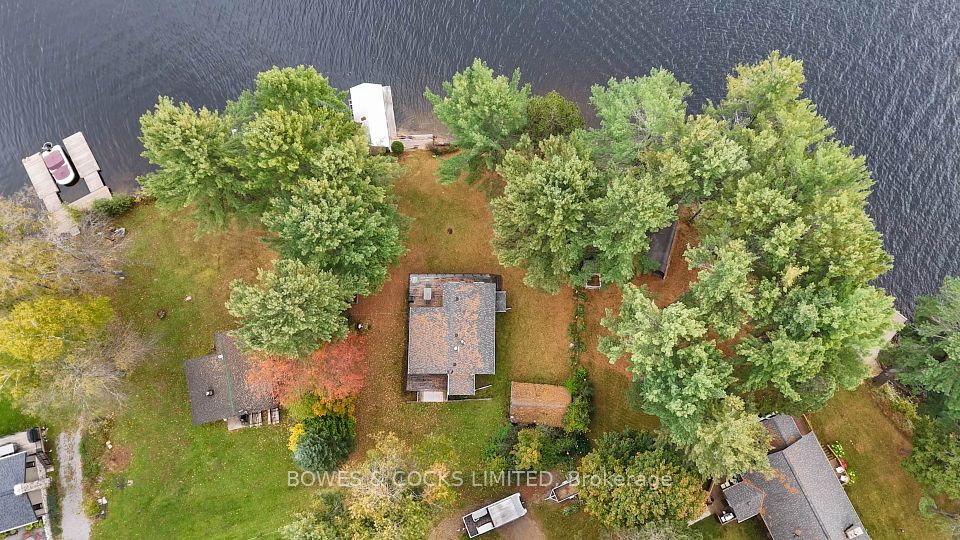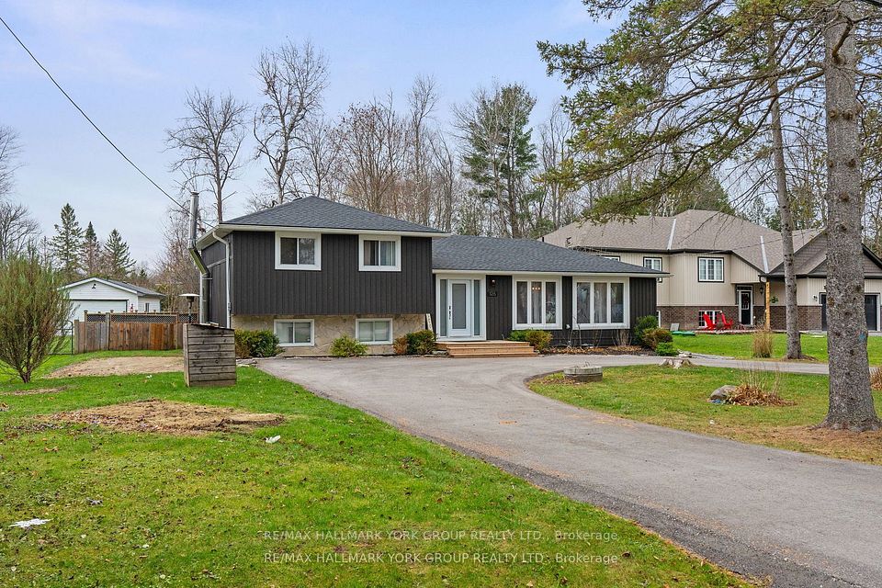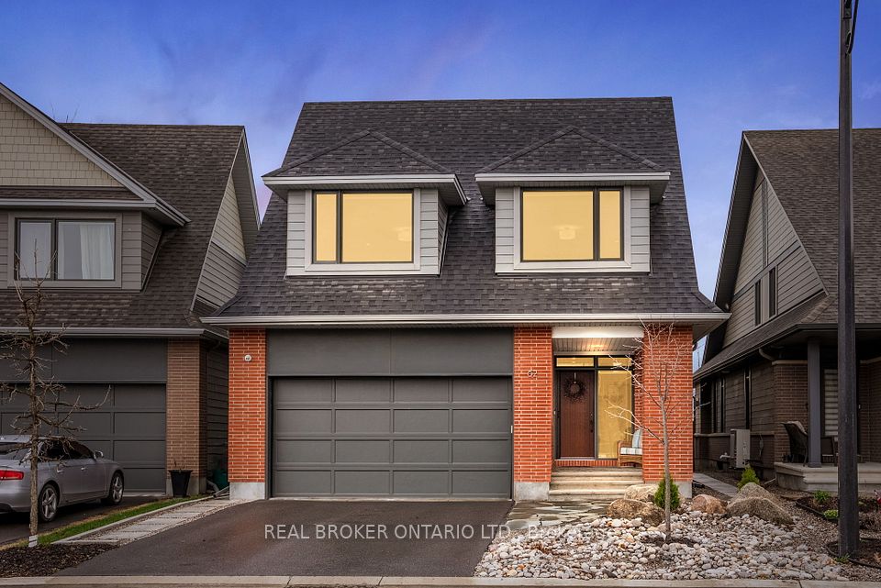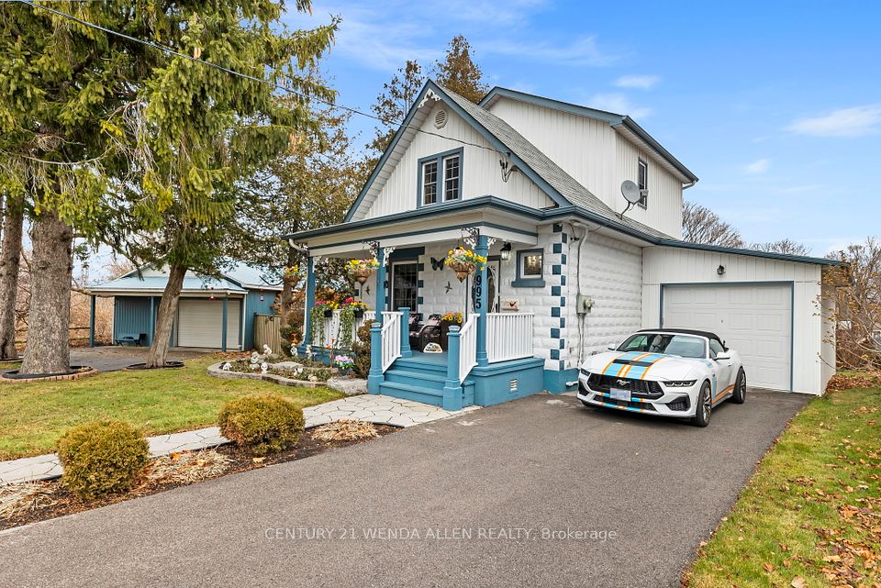$1,062,990
179 HAYLOCK Avenue, Centre Wellington, ON N0B 2S0
Property Description
Property type
Detached
Lot size
< .50
Style
2-Storey
Approx. Area
1985 Sqft
Room Information
| Room Type | Dimension (length x width) | Features | Level |
|---|---|---|---|
| Foyer | 3.07 x 1.88 m | N/A | Main |
| Kitchen | 5.23 x 2.82 m | N/A | Main |
| Other | 3.38 x 2.95 m | N/A | Main |
| Great Room | 4.09 x 4.39 m | N/A | Main |
About 179 HAYLOCK Avenue
THIS HOME IS NOT YET BUILT! Please visit the model home at 105 Haylock Ave for details. Introducing a stunning, brand-new Energy Star Certified home in the charming town of Elora, situated on a spacious walkout lot with a fully finished basement family room. This elegant residence features 3 bedrooms, 2.5 bathrooms, and a main floor with impressive 9-foot ceilings. Additional highlights include central air conditioning, a paved driveway, premium Barzotti cabinetry, walk in closets, 7' kitchen island plus walk in pantry and numerous other high-end finishes. Choose your own adventure and select all the interior and exterior features! Ideally located, this home offers convenient access to all that Elora has to offer and is a quick drive to Guelph and K/W. The pictures are of former builds and contain some upgrades.
Home Overview
Last updated
Apr 12
Virtual tour
None
Basement information
Unfinished, Full
Building size
1985
Status
In-Active
Property sub type
Detached
Maintenance fee
$N/A
Year built
2024
Additional Details
Price Comparison
Location

Angela Yang
Sales Representative, ANCHOR NEW HOMES INC.
MORTGAGE INFO
ESTIMATED PAYMENT
Some information about this property - HAYLOCK Avenue

Book a Showing
Tour this home with Angela
I agree to receive marketing and customer service calls and text messages from Condomonk. Consent is not a condition of purchase. Msg/data rates may apply. Msg frequency varies. Reply STOP to unsubscribe. Privacy Policy & Terms of Service.






