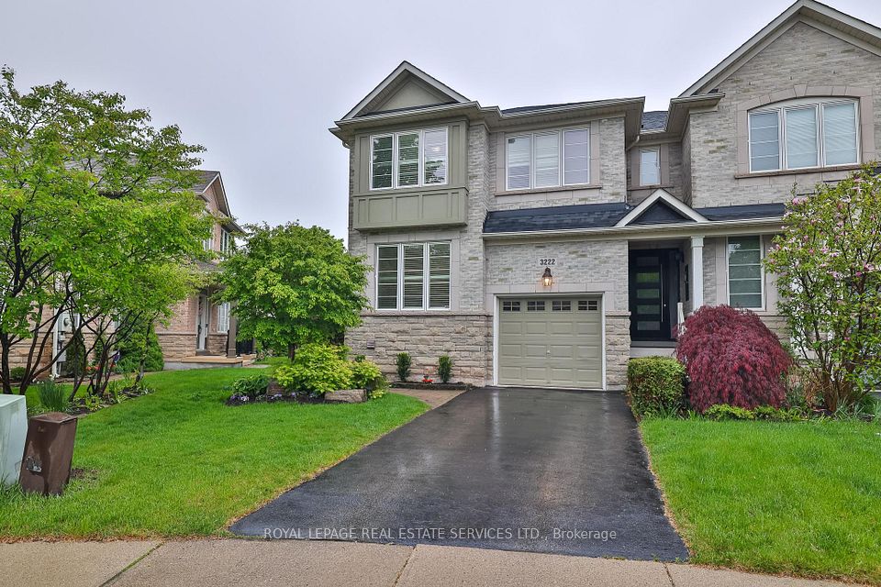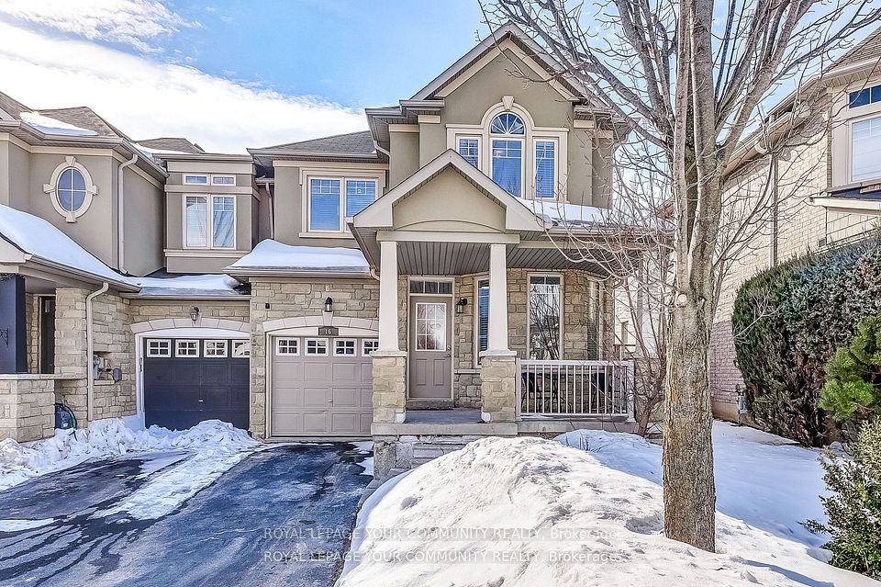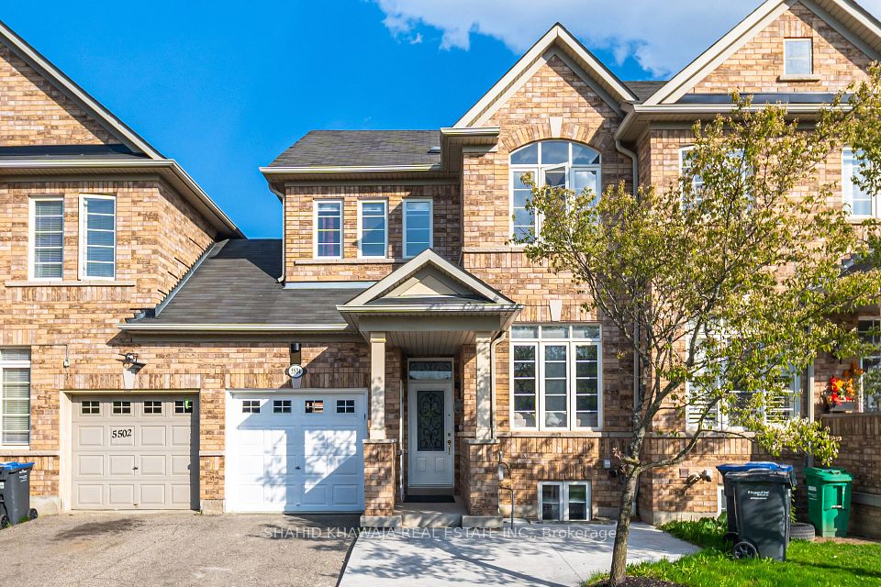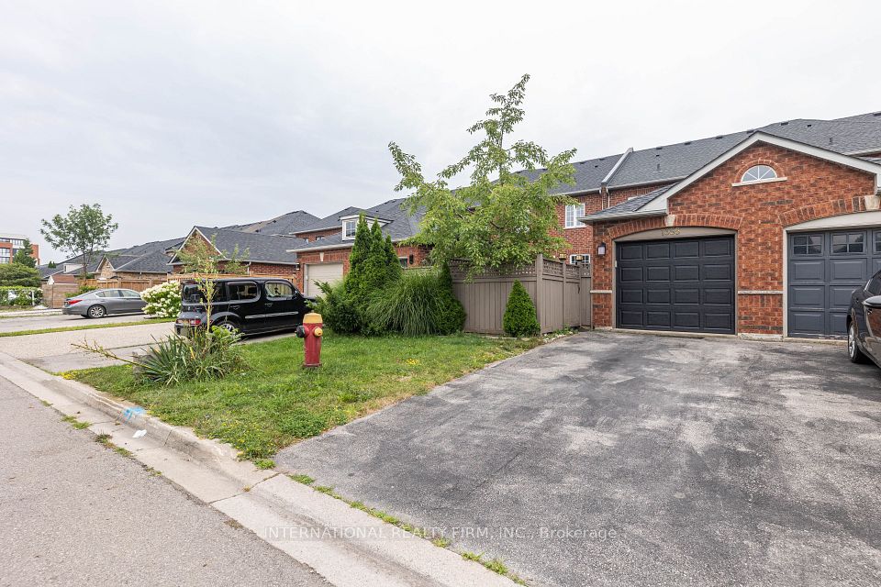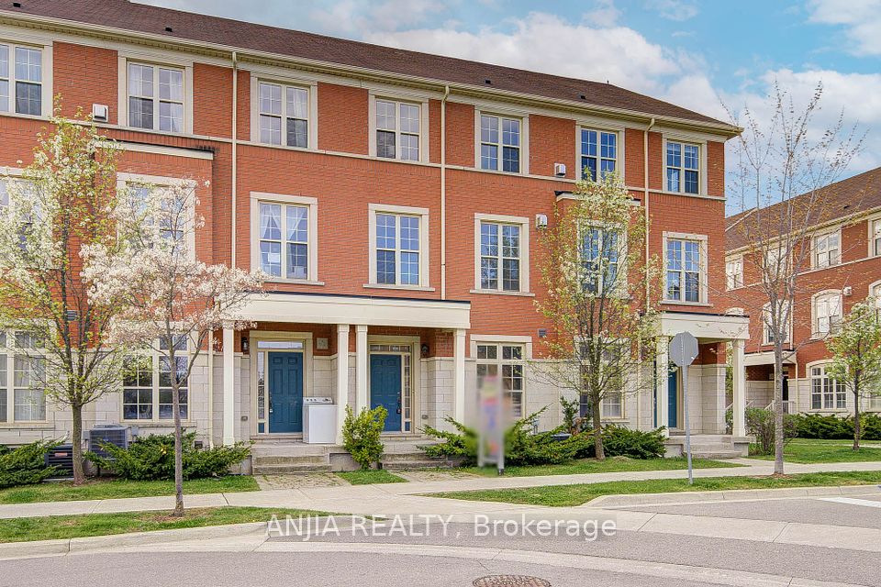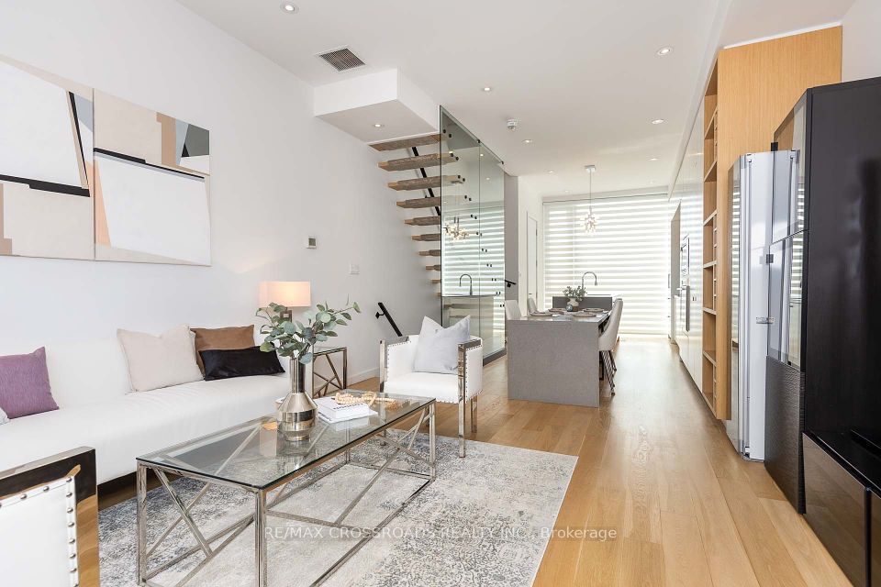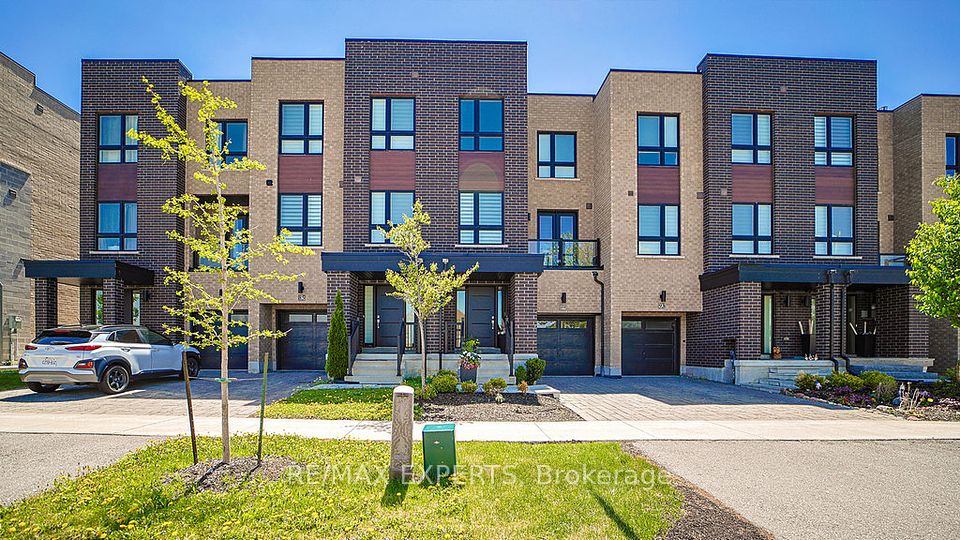$1,498,000
178 Golden Trail, Vaughan, ON L6A 5A1
Property Description
Property type
Att/Row/Townhouse
Lot size
N/A
Style
3-Storey
Approx. Area
2000-2500 Sqft
Room Information
| Room Type | Dimension (length x width) | Features | Level |
|---|---|---|---|
| Living Room | 5.15 x 4.61 m | Hardwood Floor, Electric Fireplace, W/O To Deck | Main |
| Dining Room | 4.15 x 4.13 m | Hardwood Floor, W/O To Balcony, Open Concept | Main |
| Kitchen | 4.85 x 4.18 m | Hardwood Floor, Centre Island, Stainless Steel Appl | Main |
| Primary Bedroom | 4.72 x 3.55 m | Hardwood Floor, Walk-In Closet(s), 4 Pc Ensuite | Third |
About 178 Golden Trail
This is your golden ticket to living in style and luxury. Stunning 4 bedroom end-unit freehold townhome, located in the prestigious Valleys of Thornhill community. This spacious home features approx 2400 sq ft of living space throughout 3 finished levels & room to grow w/ 4th lower level. TEN-ft ceilings on the main floor & 9-ft ceilings upstairs create a bright and airy ambiance filled w/ natural sunlight. The open-concept main floor has a formal dining room with w/o to balcony, upgraded kitchen w/ extra-large island & breakfast bar, quartz countertops, custom ceiling-height built-ins, gas stove & all stainless steel appliances. The family room features a Napoleon fireplace & w/o to deck with Southern exposure & beautiful sunset views. Other luxury finishes include hardwood floors (NO carpet) & upgraded staircases with modern railings. Primary bedroom includes a walk-in closet, 4 piece bath w/ glass shower & free-standing tub, plus a private balcony - ideal for morning coffee or evening relaxation. The ground level is fully finished w/ separate entrance, second kitchen & 3-piece bathroom, offering endless possibilities as an in-law suite, 5th bedroom, or an additional living space. The unfinished basement features an extra-large window, providing potential for a second apartment, extra bedroom, home office, or recreation room. Garage access & backyard privacy w/ landscaped cedar hedge. Located within minutes of top-rated schools, parks, Lebovic Community Centre, restaurants, shopping, LA Fitness, major Highways, and public transit, this home checks all boxes. Don't miss this golden opportunity! Extras: High-efficiency furnace, humidifier, tankless water heater (rental), central vac, automatic garage door opener. Built in 2019. Completely freehold with no maintenance fees!
Home Overview
Last updated
May 14
Virtual tour
None
Basement information
Unfinished
Building size
--
Status
In-Active
Property sub type
Att/Row/Townhouse
Maintenance fee
$N/A
Year built
--
Additional Details
Price Comparison
Location

Angela Yang
Sales Representative, ANCHOR NEW HOMES INC.
MORTGAGE INFO
ESTIMATED PAYMENT
Some information about this property - Golden Trail

Book a Showing
Tour this home with Angela
I agree to receive marketing and customer service calls and text messages from Condomonk. Consent is not a condition of purchase. Msg/data rates may apply. Msg frequency varies. Reply STOP to unsubscribe. Privacy Policy & Terms of Service.






